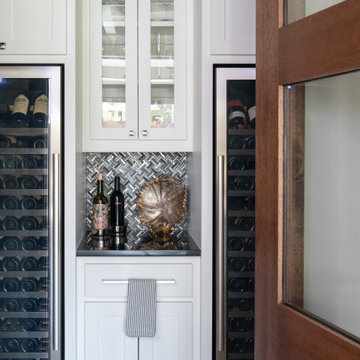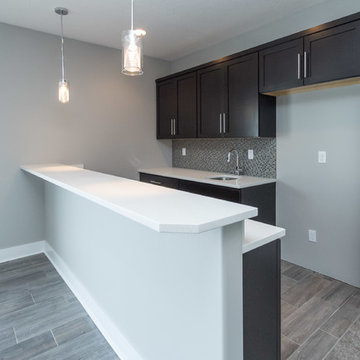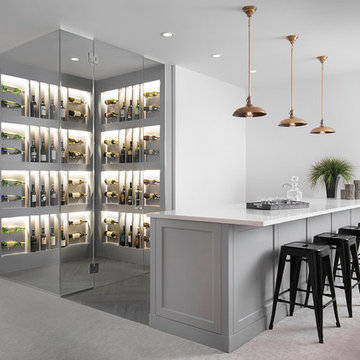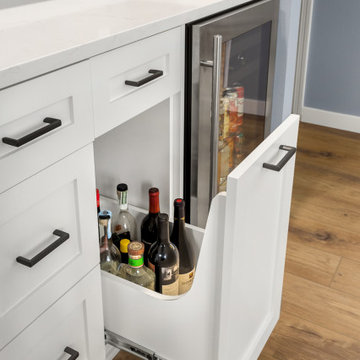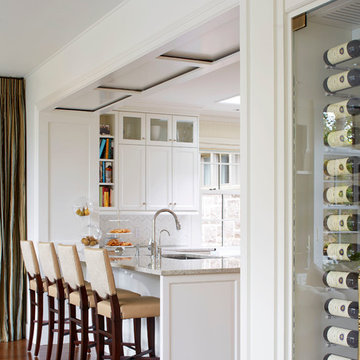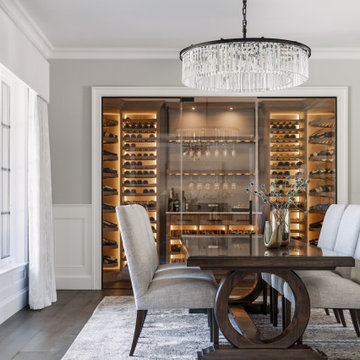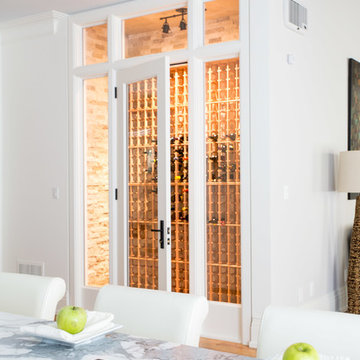376 Foto di cantine classiche bianche
Filtra anche per:
Budget
Ordina per:Popolari oggi
21 - 40 di 376 foto
1 di 3
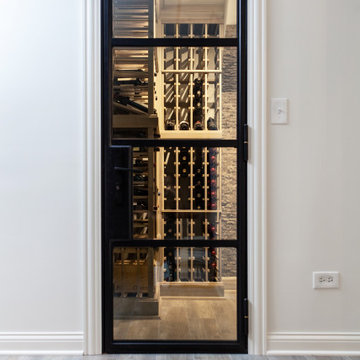
Ispirazione per una piccola cantina classica con pavimento in laminato, rastrelliere portabottiglie e pavimento grigio
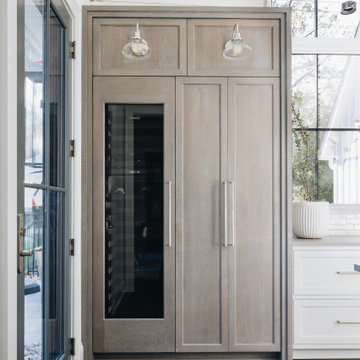
Foto di una piccola cantina tradizionale con parquet scuro, rastrelliere portabottiglie e pavimento marrone
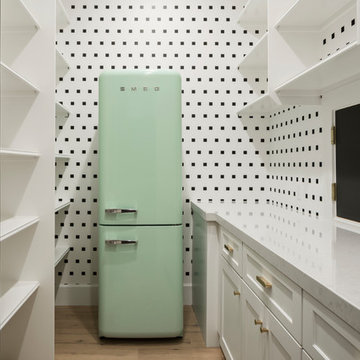
High Res Media
Idee per un'ampia cantina chic con parquet chiaro, rastrelliere portabottiglie e pavimento beige
Idee per un'ampia cantina chic con parquet chiaro, rastrelliere portabottiglie e pavimento beige
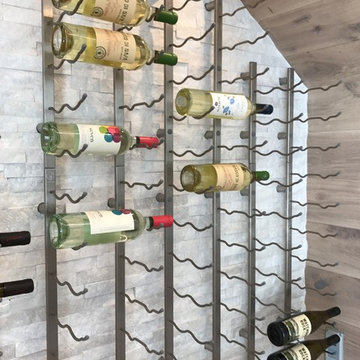
Vintage View Metal Racking installed as a floating system on white ledger stone. Double bottle deep storage in Brushed Nickel.
Ispirazione per una cantina classica di medie dimensioni con parquet chiaro e rastrelliere portabottiglie
Ispirazione per una cantina classica di medie dimensioni con parquet chiaro e rastrelliere portabottiglie
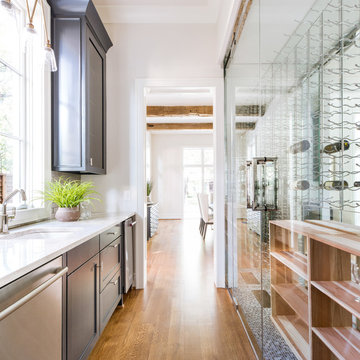
Costa Christ Media
Foto di una cantina tradizionale con pavimento in legno massello medio e rastrelliere portabottiglie
Foto di una cantina tradizionale con pavimento in legno massello medio e rastrelliere portabottiglie
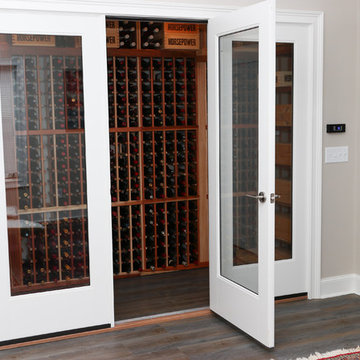
Idee per una cantina chic di medie dimensioni con parquet scuro, rastrelliere portabottiglie e pavimento marrone
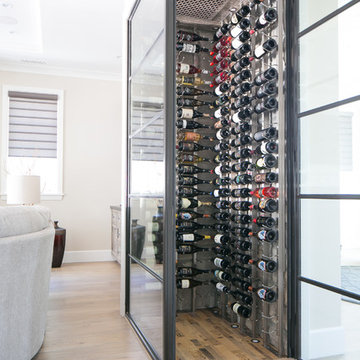
Ryan Garvin
Idee per una cantina chic con parquet chiaro, portabottiglie a vista e pavimento beige
Idee per una cantina chic con parquet chiaro, portabottiglie a vista e pavimento beige
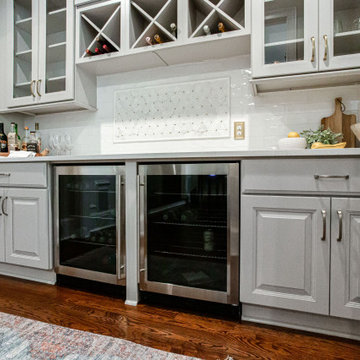
The bar was closed off and felt very dated. By removing the wall and sticking with a soft gray, cream and pops of gold dramatically improved the space.
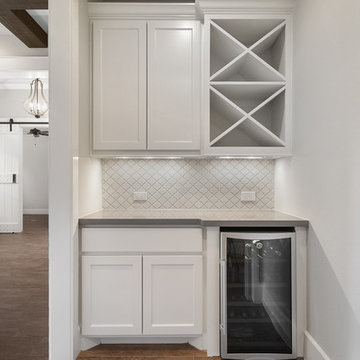
Ispirazione per una piccola cantina chic con pavimento in gres porcellanato e rastrelliere portabottiglie
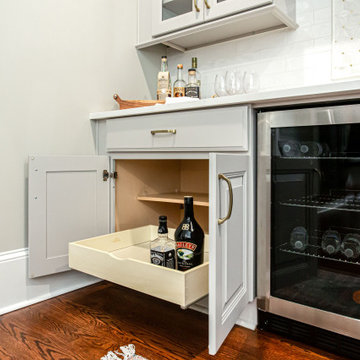
The bar was closed off and felt very dated. By removing the wall and sticking with a soft gray, cream and pops of gold dramatically improved the space.
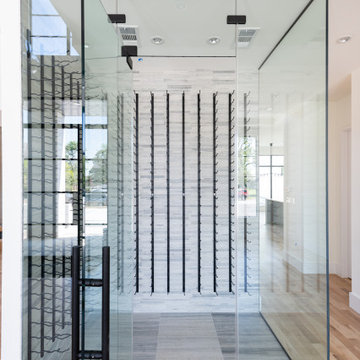
Ispirazione per una cantina classica di medie dimensioni con pavimento con piastrelle in ceramica, rastrelliere portabottiglie e pavimento grigio
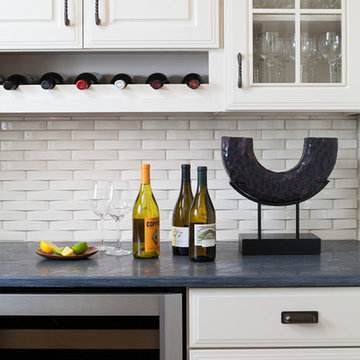
the ivory painted cabinets continue into the butler's pantry which we modernized with a heavy scale woven basket weave tile backsplash. we topped the white cabinets with pietra Cardoza grey counters.
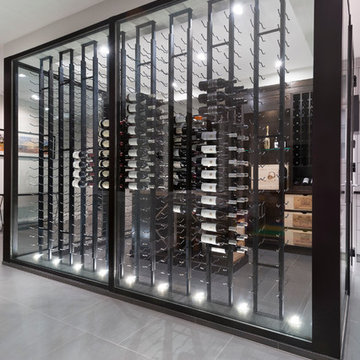
This beautiful home is located in West Vancouver BC. This family came to SGDI in the very early stages of design. They had architectural plans for their home, but needed a full interior package to turn constructions drawings into a beautiful liveable home. Boasting fantastic views of the water, this home has a chef’s kitchen equipped with a Wolf/Sub-Zero appliance package and a massive island with comfortable seating for 5. No detail was overlooked in this home. The master ensuite is a huge retreat with marble throughout, steam shower, and raised soaker tub overlooking the water with an adjacent 2 way fireplace to the mater bedroom. Frame-less glass was used as much as possible throughout the home to ensure views were not hindered. The basement boasts a large custom temperature controlled 150sft wine room. A marvel inside and out.
Paul Grdina Photography
376 Foto di cantine classiche bianche
2
