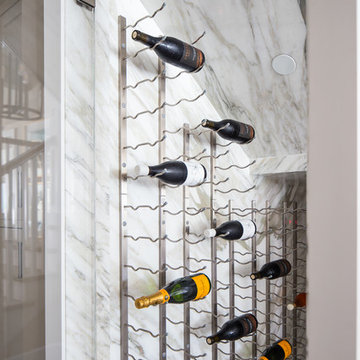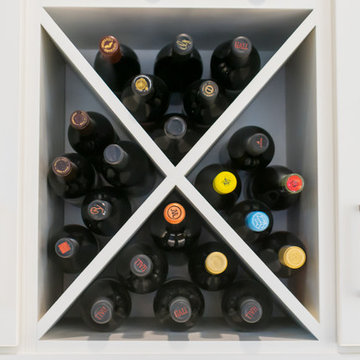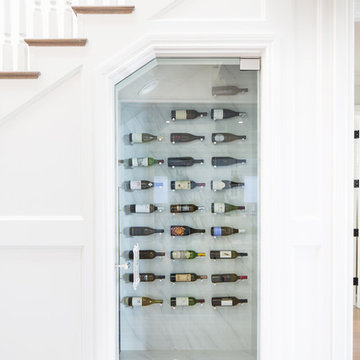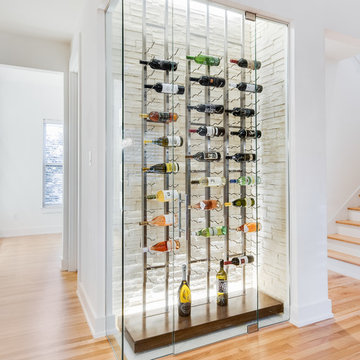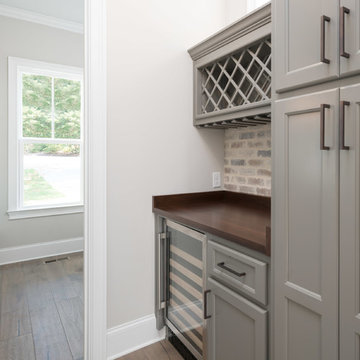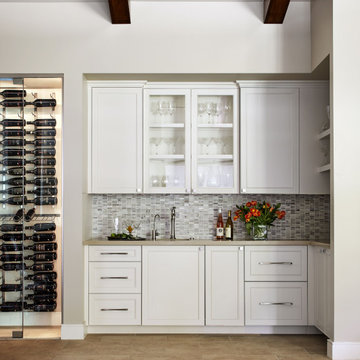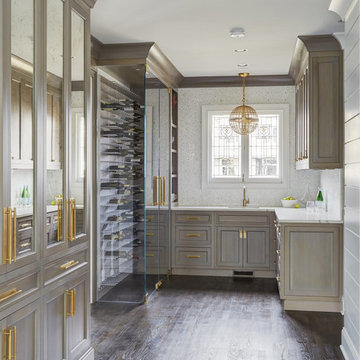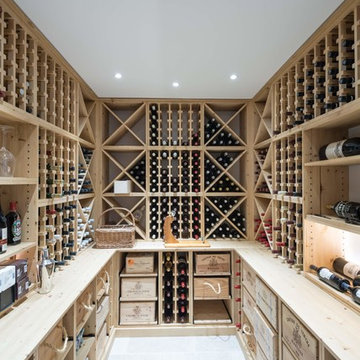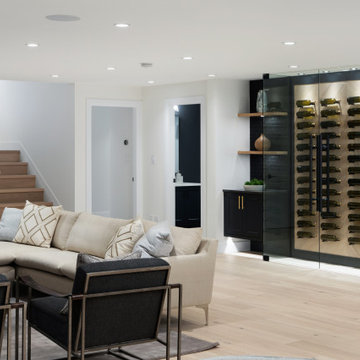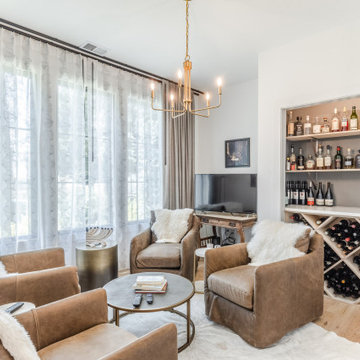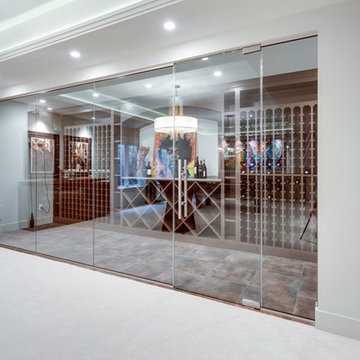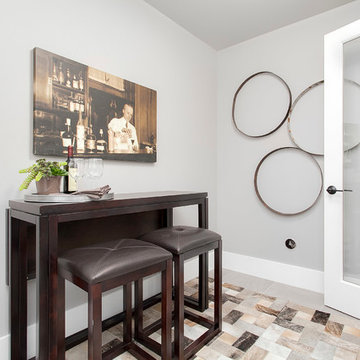379 Foto di cantine classiche bianche
Filtra anche per:
Budget
Ordina per:Popolari oggi
101 - 120 di 379 foto
1 di 3
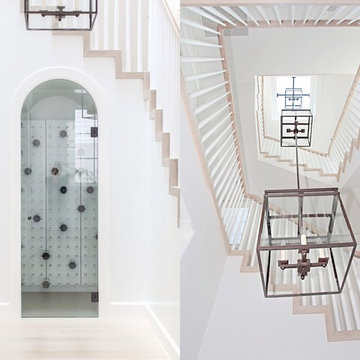
Intelligently incorporated temperature controlled wine cellar under the stairs. Features STACT Pure White C-type wine racks with back lighting, behind a gorgeous arched glass door.
C-Type - Pure White STACT premier panels
www.getstact.com
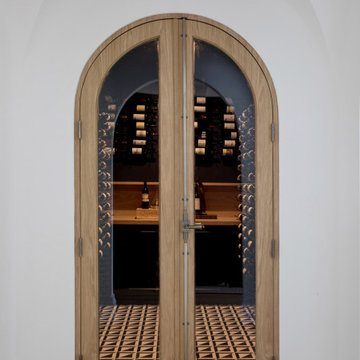
Pub room/wine cellar with arched wood doors.
Idee per una cantina chic
Idee per una cantina chic
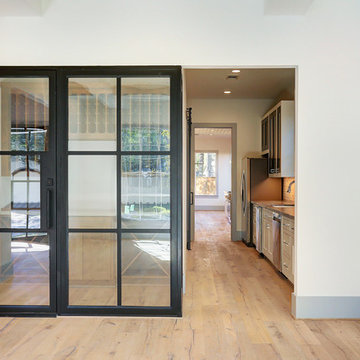
TK Images
Idee per una cantina chic di medie dimensioni con parquet chiaro e portabottiglie a vista
Idee per una cantina chic di medie dimensioni con parquet chiaro e portabottiglie a vista
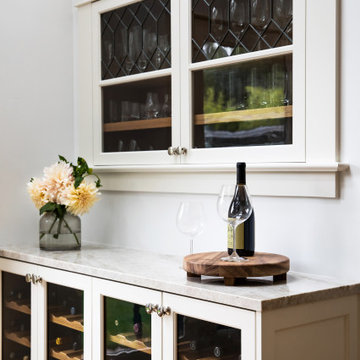
Remodel by Hammer & Hand
Interior Design by Casework
Photos by Carly Diaz
Ispirazione per una piccola cantina chic con pavimento in legno massello medio, portabottiglie a vista e pavimento marrone
Ispirazione per una piccola cantina chic con pavimento in legno massello medio, portabottiglie a vista e pavimento marrone
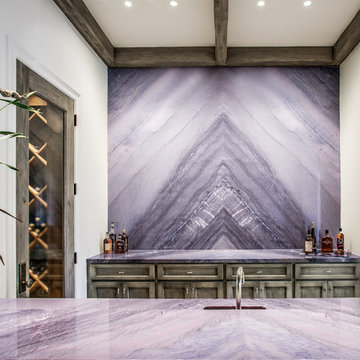
Azul Imperiale Quartzite Bookmatched Wine Bar
Foto di una grande cantina classica con pavimento in marmo e portabottiglie a scomparti romboidali
Foto di una grande cantina classica con pavimento in marmo e portabottiglie a scomparti romboidali
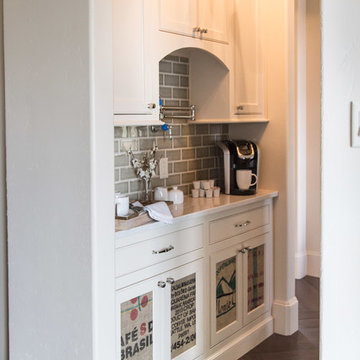
Wine Bistro and coffee bar in the 2015 WTHBA Parade of Homes Clearview Custom Home. Cabinetry and trim by B&S Woodworking.
Ispirazione per una cantina chic
Ispirazione per una cantina chic
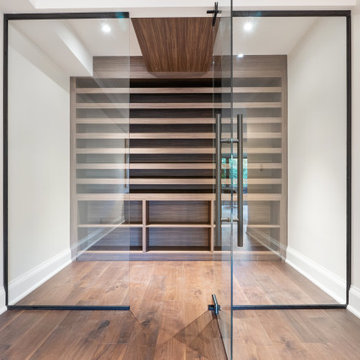
The lap of luxury. No expense has been spared throughout this spectacular custom residence offering over 5,000 square feet of luxurious finished living space. The sensational Scavolini kitchen is an entertainers dream and features quartz counters, top-of-the-line stainless steel appliances, wolf burner and hood, massive island with seating for four, and extra-long board walnut finished wooden floor. Oversized master bedroom, with regency double side fire place which could be enjoyed from the master bedroom and bathroom, Large walk-in closet and opulent ensuite with double sinks, freestanding bathtub, glass shower and marble floor. Completing the upper level are three additional bedrooms each with their own spa-like ensuite bathroom, walk-in linen closet plus convenient laundry room. Showcasing only the finest of finishes this home features double entrance doors, custom millwork, main floor with a home office, formal meeting room, Kitchen, extra-large dining area and a formal living room with a gas burner fireplace and an elegant marble book match fireplace . The Basement comprises of the family living with extra space as recreation area, rare gym area with shower and steam room, a wine room and an extra bedroom for the nanny if required. The main level has a gorgeous open-riser staircase with wrought iron spindles, an oversized patio for entertainment. Three car garage plus parking for four cars on driveway and with a artistically cured backyard landscape . Additional details include smart home lights, solid interior doors, central speakers, data cables wired throughout home, rough-in for camera wires, inground sprinkler system and more! Your family will enjoy the added living space in the professionally finished basement with separate side entrance that boasts oversized windows allowing lots of natural light, cosy theatre room, fitness room, recreation room plus wine room.
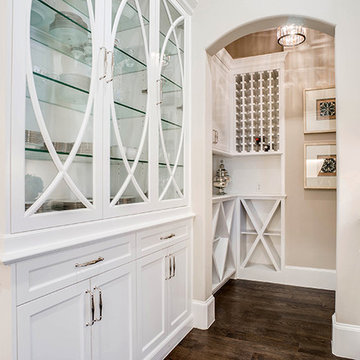
Foto di una cantina classica di medie dimensioni con parquet scuro, rastrelliere portabottiglie e pavimento marrone
379 Foto di cantine classiche bianche
6
