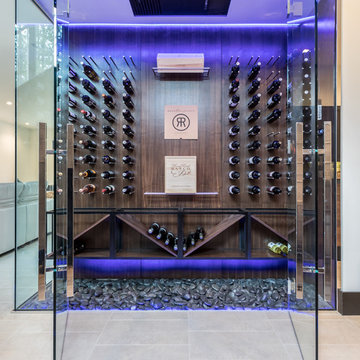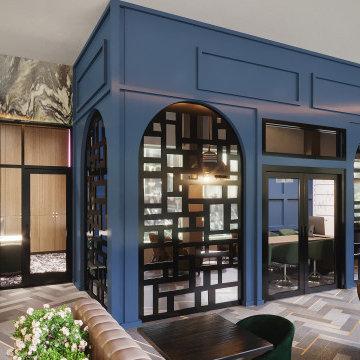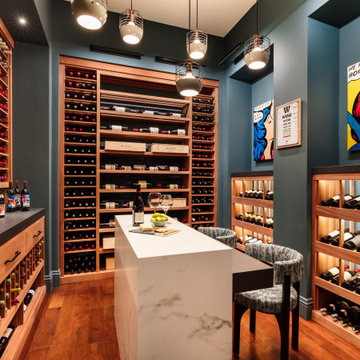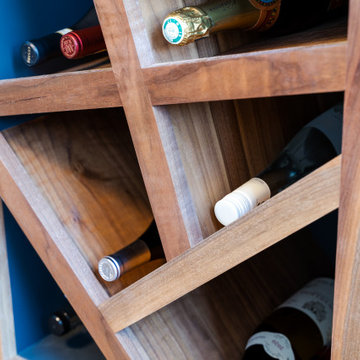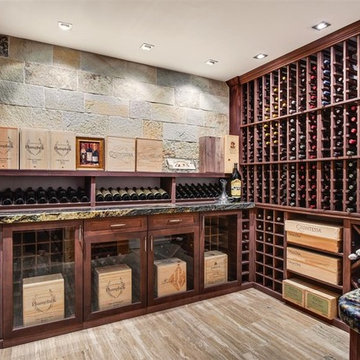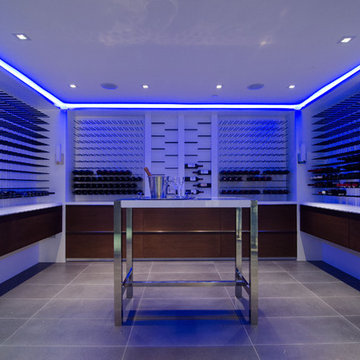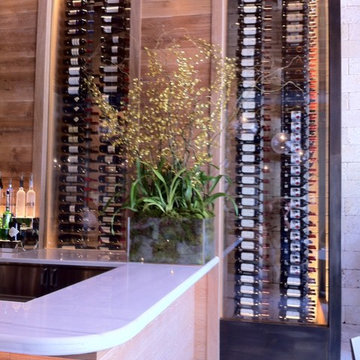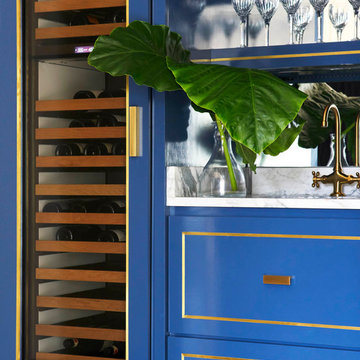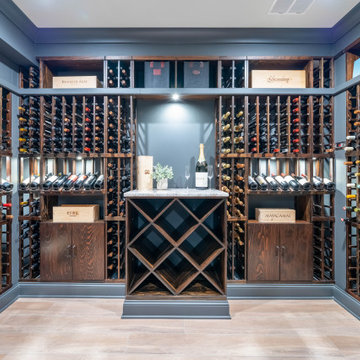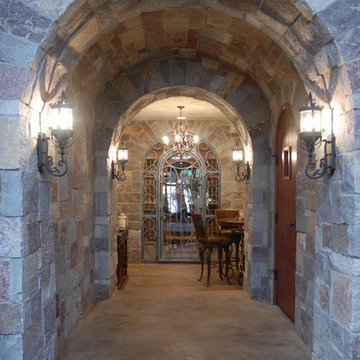611 Foto di cantine blu, viola
Filtra anche per:
Budget
Ordina per:Popolari oggi
1 - 20 di 611 foto
1 di 3
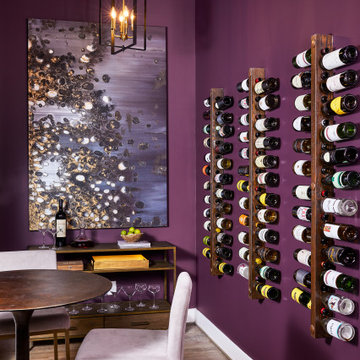
PHOTOGRAPHY: Stacy Zarin Goldsberg
Esempio di una cantina di medie dimensioni con portabottiglie a vista
Esempio di una cantina di medie dimensioni con portabottiglie a vista
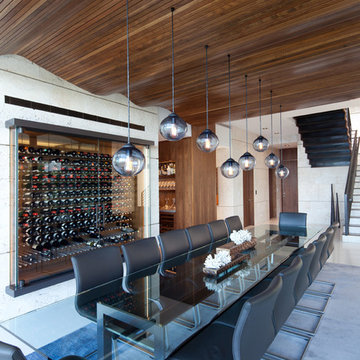
Space designed by Touzet Studio
Vin de Garde Modern Wine Cellar
Esempio di una cantina minimal con rastrelliere portabottiglie
Esempio di una cantina minimal con rastrelliere portabottiglie
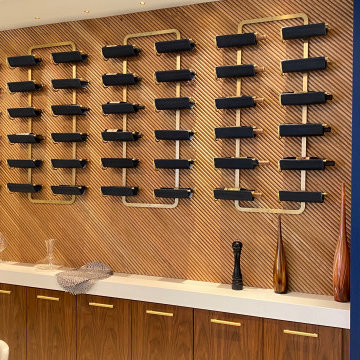
A series of custom machined hardware components allow these units to be easily expandable. Each machined mount holds a leather-wrapped bronze saddle to support and display your favorite bottles. Equally at home inside of controlled environments or mounted directly to a wall, these tailored displays are both artful and functional additions to any space. Shown in navy leather + a custom configuration - other leather color options and sizing are available.
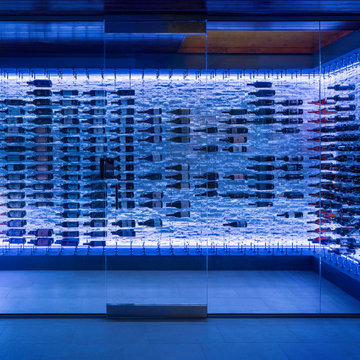
Rodwin Architecture & Skycastle Homes
Location: Boulder, Colorado, USA
Interior design, space planning and architectural details converge thoughtfully in this transformative project. A 15-year old, 9,000 sf. home with generic interior finishes and odd layout needed bold, modern, fun and highly functional transformation for a large bustling family. To redefine the soul of this home, texture and light were given primary consideration. Elegant contemporary finishes, a warm color palette and dramatic lighting defined modern style throughout. A cascading chandelier by Stone Lighting in the entry makes a strong entry statement. Walls were removed to allow the kitchen/great/dining room to become a vibrant social center. A minimalist design approach is the perfect backdrop for the diverse art collection. Yet, the home is still highly functional for the entire family. We added windows, fireplaces, water features, and extended the home out to an expansive patio and yard.
The cavernous beige basement became an entertaining mecca, with a glowing modern wine-room, full bar, media room, arcade, billiards room and professional gym.
Bathrooms were all designed with personality and craftsmanship, featuring unique tiles, floating wood vanities and striking lighting.
This project was a 50/50 collaboration between Rodwin Architecture and Kimball Modern
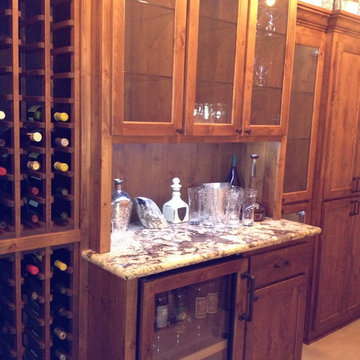
Chris Merenda-Axtell Interior design, Sacramento area Interior designer, Wine room, Loomis glass cabinet doors, wood stained knotty Alder, oil rubbed bronze Emtek, Granite slab, lights Restoration hardware, floor travetine, bourbon and whisky cabinet, undermount refrigerator, champagnes, Custom Wine room off the Dining room, glass inset doors to showcase barware
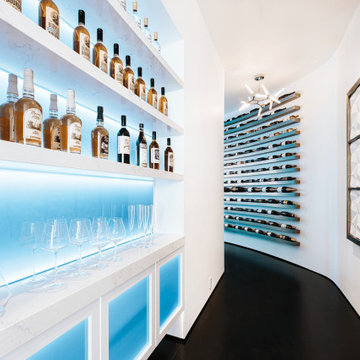
An ultra-modern wine room in one of Portland's most desired zip codes.
Custom-built acrylic shelving in this walk-in wine room creates the dramatic appearance of 600 bottles of wine floating in mid-air. Lighting effects add to the futuristic vibe and establish a luxurious aesthetic that links the walk-in wine cellar to the exterior bar and shelves. Bridging the two spaces, a floor-to-ceiling steel ledge bottle display and a chic sitting area create the perfect alcove for sipping that La Landonne.
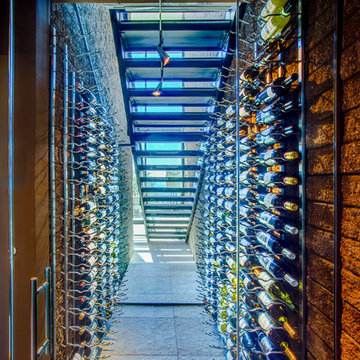
William Lesch Photography
Immagine di una piccola cantina design con portabottiglie a vista, pavimento in cemento e pavimento grigio
Immagine di una piccola cantina design con portabottiglie a vista, pavimento in cemento e pavimento grigio
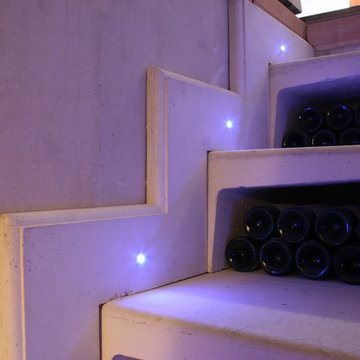
Storage under the stairs and LED lights in the skirting of the Large Hexagonal Cellar.
Immagine di una cantina design
Immagine di una cantina design
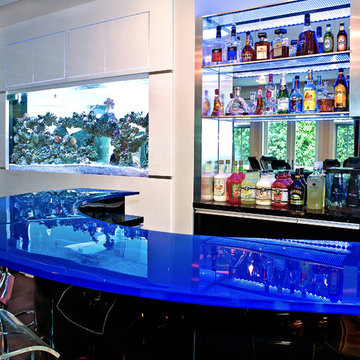
A custom home by Mega Builders ( http://www.megabuilders.com), a Southern California firm that specializes in high-end residences and whole house remodeling projects in the Los Angeles metro area.
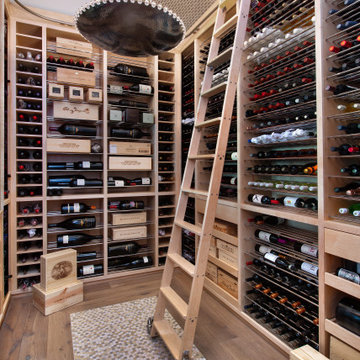
Foto di una cantina mediterranea con pavimento in legno massello medio e rastrelliere portabottiglie
611 Foto di cantine blu, viola
1
