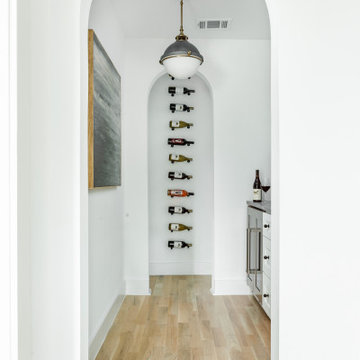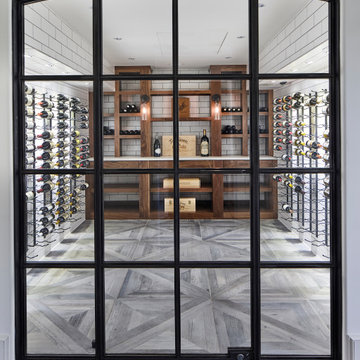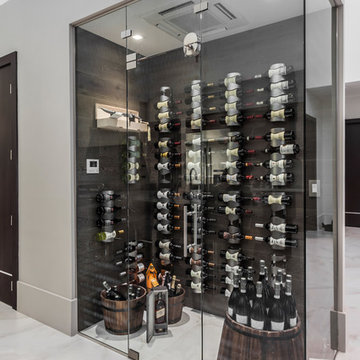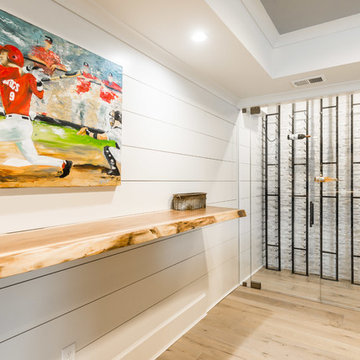3.777 Foto di cantine bianche, beige
Filtra anche per:
Budget
Ordina per:Popolari oggi
1 - 20 di 3.777 foto
1 di 3

Bourbon and wine room featuring custom hickory cabinetry, antique mirror, black handmade tile backsplash, raised paneling, and Italian paver tile.
Idee per una grande cantina country con pavimento in travertino, pavimento beige e portabottiglie a scomparti romboidali
Idee per una grande cantina country con pavimento in travertino, pavimento beige e portabottiglie a scomparti romboidali
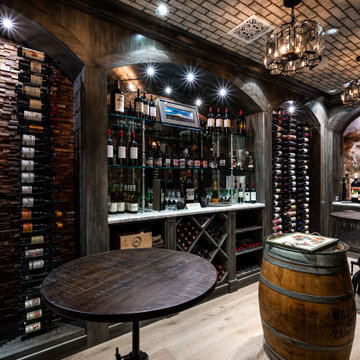
We love this custom wine cellar featuring a brick ceiling and recessed lighting with custom lighting fixtures.
Immagine di una cantina
Immagine di una cantina
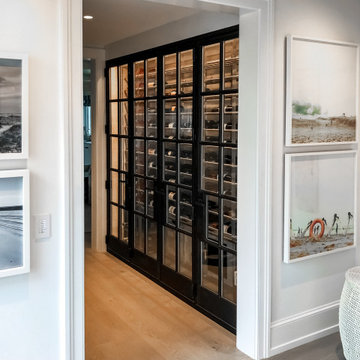
This hallway cellar is tucked away on the charming island of Nantucket. Architectural Plastics designed and built acrylic wine racks with steel rods to support the wine bottles.
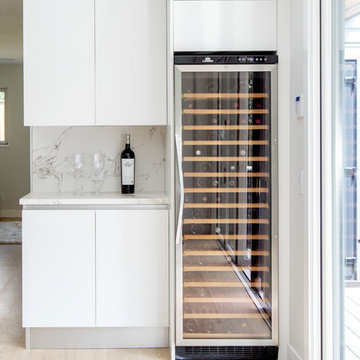
We entered into our Primrose project knowing that we would be working closely with the homeowners to rethink their family’s home in a way unique to them. They definitely knew that they wanted to open up the space as much as possible.
This renovation design begun in the entrance by eliminating most of the hallway wall, and replacing the stair baluster with glass to further open up the space. Not much was changed in ways of layout. The kitchen now opens up to the outdoor cooking area with bifold doors which makes for great flow when entertaining. The outdoor area has a beautiful smoker, along with the bbq and fridge. This will make for some fun summer evenings for this family while they enjoy their new pool.
For the actual kitchen, our clients chose to go with Dekton for the countertops. What is Dekton? Dekton employs a high tech process which represents an accelerated version of the metamorphic change that natural stone undergoes when subjected to high temperatures and pressure over thousands of years. It is a crazy cool material to use. It is resistant to heat, fire, abrasions, scratches, stains and freezing. Because of these features, it really is the ideal material for kitchens.
Above the garage, the homeowners wanted to add a more relaxed family room. This room was a basic addition, above the garage, so it didn’t change the square footage of the home, but definitely added a good amount of space.
For the exterior of the home, they refreshed the paint and trimmings with new paint, and completely new landscaping for both the front and back. We added a pool to the spacious backyard, that is flanked with one side natural grass and the other, turf. As you can see, this backyard has many areas for enjoying and entertaining.
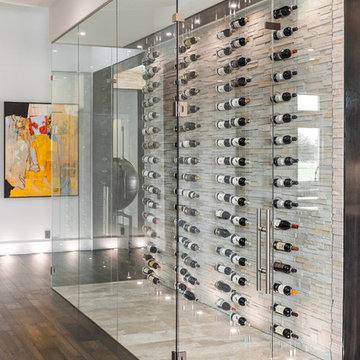
Idee per una piccola cantina design con pavimento beige e portabottiglie a vista
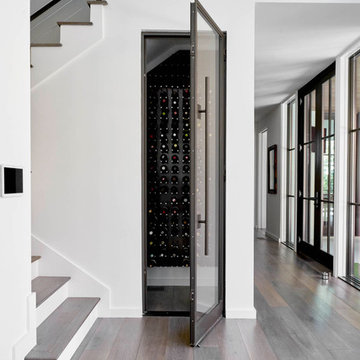
Idee per una piccola cantina design con parquet scuro, rastrelliere portabottiglie e pavimento marrone
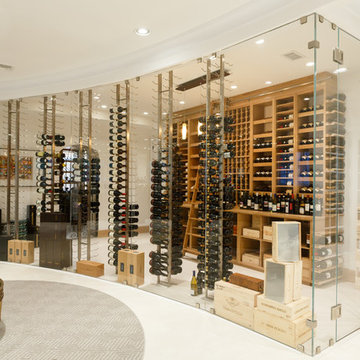
Glass radius cellar with seamless glass and ducted cooling system. This is one of two cellars..front wine room is moder design with metal wine racks and white oak wooden racks, Library ladder,custom wrought iron gates and tuscan black walnut wine racks in back room
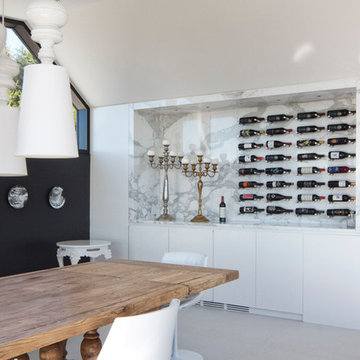
Ispirazione per una cantina minimalista di medie dimensioni con portabottiglie a vista
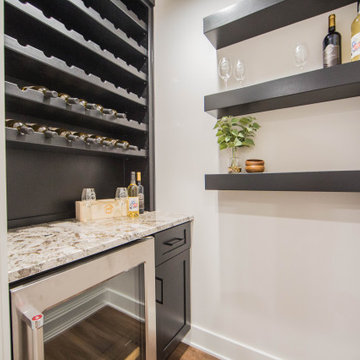
A dry bar and area for wine storage is located adjacent to the basement kitchen.
Immagine di una piccola cantina minimalista con pavimento in legno massello medio, rastrelliere portabottiglie e pavimento marrone
Immagine di una piccola cantina minimalista con pavimento in legno massello medio, rastrelliere portabottiglie e pavimento marrone
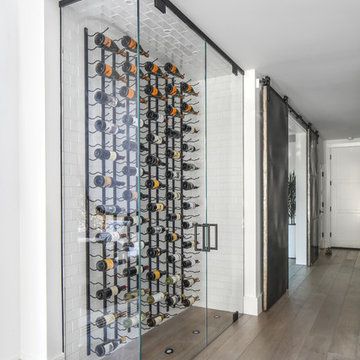
Idee per una cantina contemporanea con pavimento in legno massello medio, rastrelliere portabottiglie e pavimento grigio
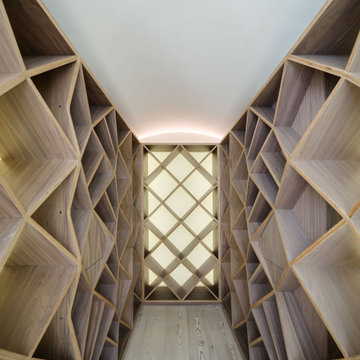
From the architect's website:
"Sophie Bates Architects and Zoe Defert Architects have recently completed a refurbishment and extension across four floors of living to a Regency-style house, adding 125sqm to the family home. The collaborative approach of the team, as noted below, was key to the success of the design.
The generous basement houses fantastic family spaces - a playroom, media room, guest room, gym and steam room that have been bought to life through crisp, contemporary detailing and creative use of light. The quality of basement design and overall site detailing was vital to the realisation of the concept on site. Linear lighting to floors and ceiling guides you past the media room through to the lower basement, which is lit by a 10m long frameless roof light.
The ground and upper floors house open plan kitchen and living spaces with views of the garden and bedrooms and bathrooms above. At the top of the house is a loft bedroom and bathroom, completing the five bedroom house. All joinery to the home
was designed and detailed by the architects. A careful, considered approach to detailing throughout creates a subtle interplay between light, material contrast and space."
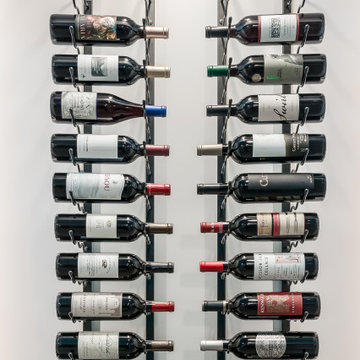
Designed, built and installed by Luxury Elements
Foto di una piccola cantina moderna con portabottiglie a scomparti romboidali
Foto di una piccola cantina moderna con portabottiglie a scomparti romboidali
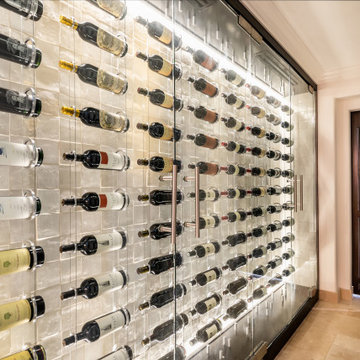
__
We had so much fun designing in this Spanish meets beach style with wonderful clients who travel the world with their 3 sons. The clients had excellent taste and ideas they brought to the table, and were always open to Jamie's suggestions that seemed wildly out of the box at the time. The end result was a stunning mix of traditional, Meditteranean, and updated coastal that reflected the many facets of the clients. The bar area downstairs is a sports lover's dream, while the bright and beachy formal living room upstairs is perfect for book club meetings. One of the son's personal photography is tastefully framed and lines the hallway, and custom art also ensures this home is uniquely and divinely designed just for this lovely family.
__
Design by Eden LA Interiors
Photo by Kim Pritchard Photography
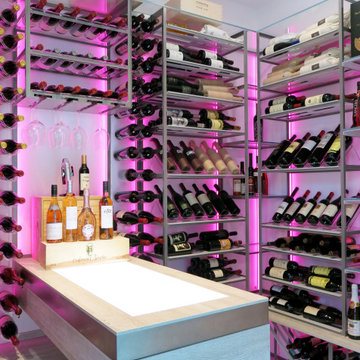
Wine room with modern racks lighted with RGB LED strips. Includes illuminated tasting counter in wood and metal glass holder. Used lacquered metal, acrylic, glass and wood pieces
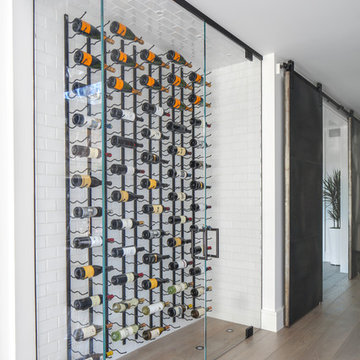
Chad Mellon Photographer
Foto di una piccola cantina moderna con pavimento in legno massello medio, portabottiglie a vista e pavimento marrone
Foto di una piccola cantina moderna con pavimento in legno massello medio, portabottiglie a vista e pavimento marrone

A riverfront property is a desirable piece of property duet to its proximity to a waterway and parklike setting. The value in this renovation to the customer was creating a home that allowed for maximum appreciation of the outside environment and integrating the outside with the inside, and this design achieved this goal completely.
To eliminate the fishbowl effect and sight-lines from the street the kitchen was strategically designed with a higher counter top space, wall areas were added and sinks and appliances were intentional placement. Open shelving in the kitchen and wine display area in the dining room was incorporated to display customer's pottery. Seating on two sides of the island maximize river views and conversation potential. Overall kitchen/dining/great room layout designed for parties, etc. - lots of gathering spots for people to hang out without cluttering the work triangle.
Eliminating walls in the ensuite provided a larger footprint for the area allowing for the freestanding tub and larger walk-in closet. Hardwoods, wood cabinets and the light grey colour pallet were carried through the entire home to integrate the space.
3.777 Foto di cantine bianche, beige
1
