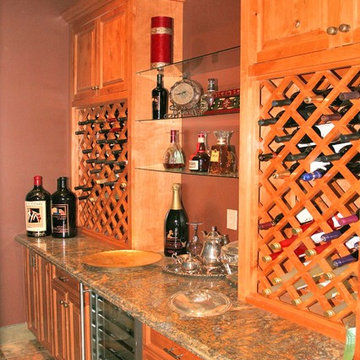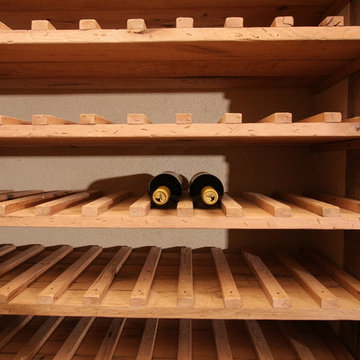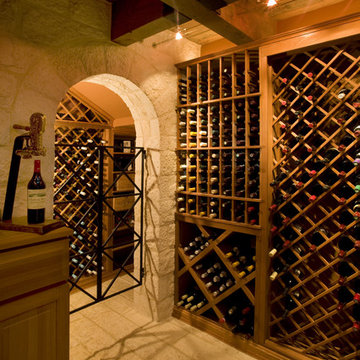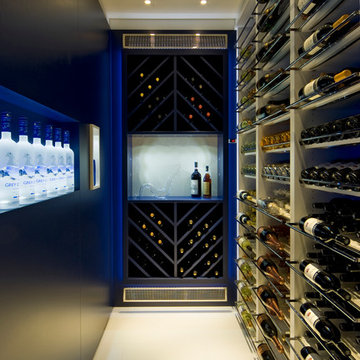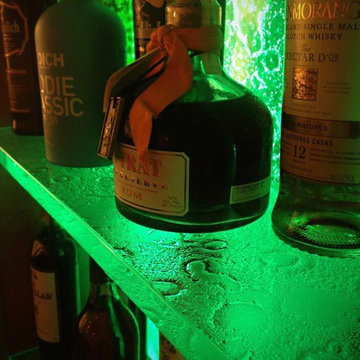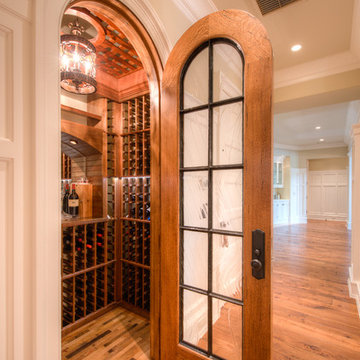3.446 Foto di cantine arancioni, verdi
Filtra anche per:
Budget
Ordina per:Popolari oggi
161 - 180 di 3.446 foto
1 di 3
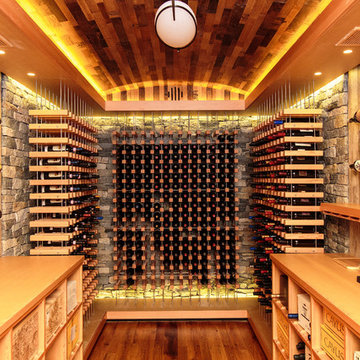
A striking blend of stone, steel and wood elements combine in this refreshingly contemporary wine cellar. The light natural palette, a nod to the nearby sand and sea, is reflected in the selection of Douglas fir blocks for the focal piece, our VINIUM wine racking system. The inclusion of wine pegs against rustic tile accent walls, allowing for full label view, gives the displayed bottles a floating effect. Finished with a barrel ceiling of reclaimed cooperage, it is a warm and unique retreat
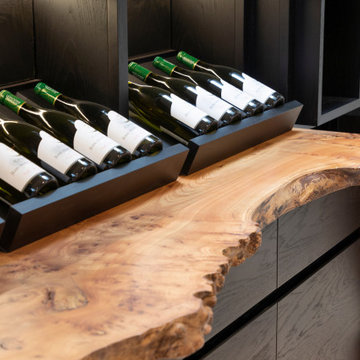
Beautifully bespoke wine room by Janey Butler Interiors featuring black custom made joinery with antique mirror, rare wood waney edge shelf detailing, leather and metal bar stools, bronze pendant lighting and arched crittalll style interior doors.
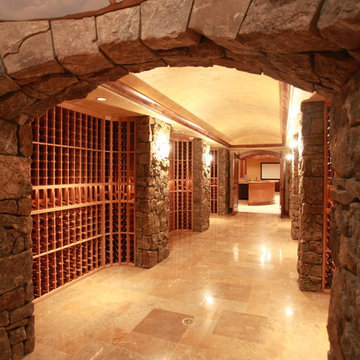
Ispirazione per un'ampia cantina stile rurale con pavimento in cemento, rastrelliere portabottiglie e pavimento beige
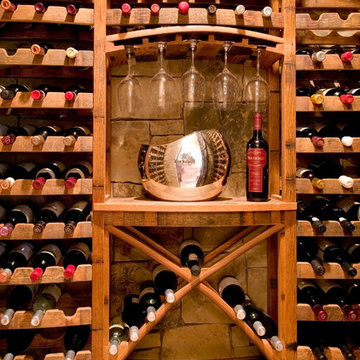
Innovative Wine Cellar Designs is the nation’s leading custom wine cellar design, build, installation and refrigeration firm.
As a wine cellar design build company, we believe in the fundamental principles of architecture, design, and functionality while also recognizing the value of the visual impact and financial investment of a quality wine cellar. By combining our experience and skill with our attention to detail and complete project management, the end result will be a state of the art, custom masterpiece. Our design consultants and sales staff are well versed in every feature that your custom wine cellar will require.
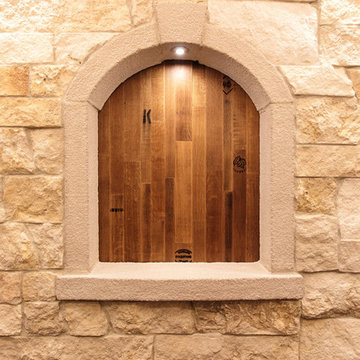
Our client requested a showpiece wine cellar for this showpiece island location…and we were happy to deliver it. This cellar has it all: French limestone accenting custom white oak wine racking and millwork, limestone arched niches with a bush-hammer finish, reclaimed oak cooperage, and a barrel ceiling, are among the finer details. Accessible through two separate entries from both wings of the home, take the spiral staircase or stroll down the hallway, which also provides ample bin and case storage, to enter this stunning wine cellar. A perfect gathering spot to take in a classic vintage after a day of taking in the panoramic oceanfront view outside.
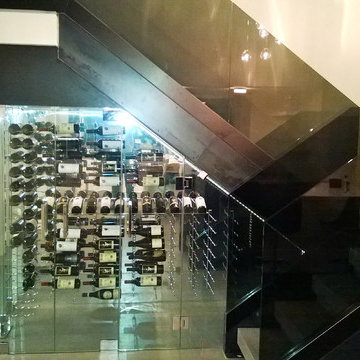
Ultra modern glass and metal wine cellar located under this NYC apartments staircase. The custom wine cabinet is temperature controlled and features led lighting and custom chrome wine racks and hardware.architecture #amazing #millwork #luxury #living #carpentry #studio #style #design #interior #luxurious #lifestyle #miami #newyork #nyc #beach #balharbour #bar #wine
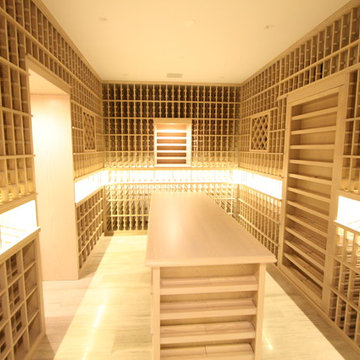
Ash with two phase finishing to achieve pickled/whitewashed look. Hidden doorway.
Foto di una grande cantina stile marino con rastrelliere portabottiglie, parquet chiaro e pavimento marrone
Foto di una grande cantina stile marino con rastrelliere portabottiglie, parquet chiaro e pavimento marrone
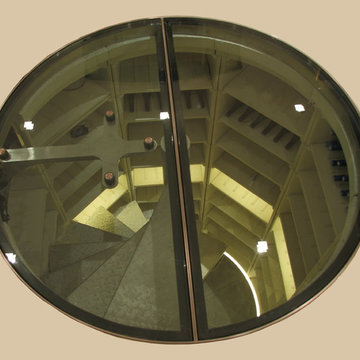
The new glass trap door showing the cellar to its maximum effect.
Esempio di una cantina minimal
Esempio di una cantina minimal
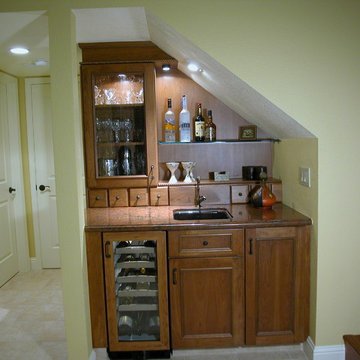
The area under a staircase is often used for a closet, boring! Designing in wine country, what a great idea to use the space as a wine/bar area instead.
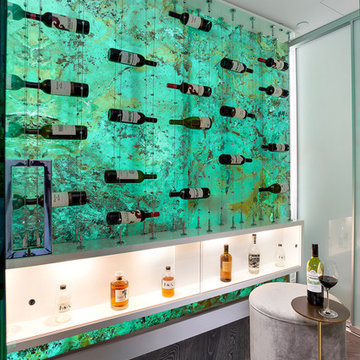
Foto di una cantina minimal con parquet scuro, portabottiglie a vista e pavimento marrone
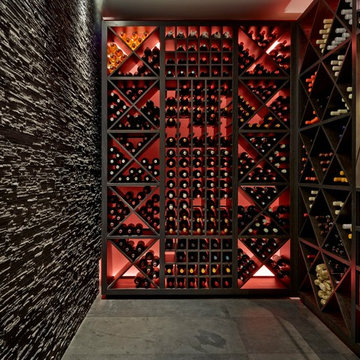
Rustic coral and dark wood wine cellar designed by Brayer. Dark finish wine cabinets are backlit in front of coral walls with a textured slate feature wall.
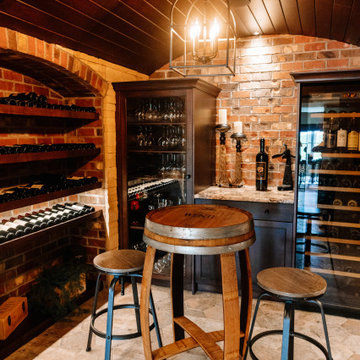
Our clients sought a welcoming remodel for their new home, balancing family and friends, even their cat companions. Durable materials and a neutral design palette ensure comfort, creating a perfect space for everyday living and entertaining.
This charming home bar exudes a wine cellar-like ambience. Ample storage for the wine collection, a high wooden table that mimics a wine barrel, matching stools, and warm wooden accents create an inviting wine-lovers haven
---
Project by Wiles Design Group. Their Cedar Rapids-based design studio serves the entire Midwest, including Iowa City, Dubuque, Davenport, and Waterloo, as well as North Missouri and St. Louis.
For more about Wiles Design Group, see here: https://wilesdesigngroup.com/
To learn more about this project, see here: https://wilesdesigngroup.com/anamosa-iowa-family-home-remodel
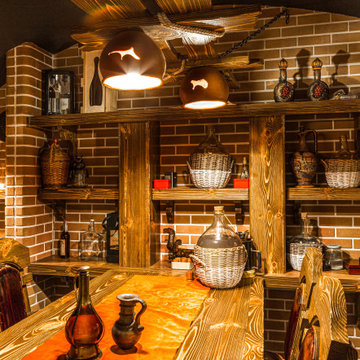
Помещение винного погреба условно разделено на три зоны: центральная, предназначенная для дегустации вин, там расположены стол с креслами, стеллажи для винотеки, посуды и холодильник; производственная, где непосредственно осуществляется обработка сырья и приготовление вин; и ниша со стеллажами для выдерживания и хранения бутылок (винотека). Широкие входы в каждую часть помещения винного погреба оформлены кирпичными арками, над центральной частью - свод с перекрестными криволинейными балками так же из кирпича. Стены винного погреба облицованы кирпичом и керамической глазурованной плиткой. Отделка пола - это натуральный темный паркет и светлая кремовая керамо-гранитная плитка в зоне производства. Пол в погребе для зонирования таких разных пространств разделен ступенями на три уровня. Чтобы усилить атмосферу винного погреба "под старину", включили в проект бра, люстру, стол и кресла с эффектом состаренного дерева.
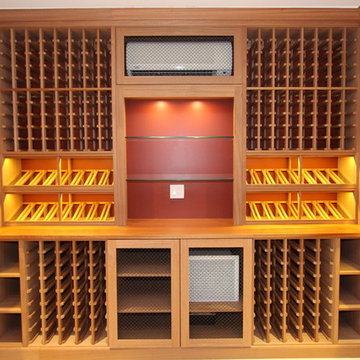
Immagine di una cantina tradizionale di medie dimensioni con portabottiglie a vista, parquet chiaro e pavimento beige
3.446 Foto di cantine arancioni, verdi
9
