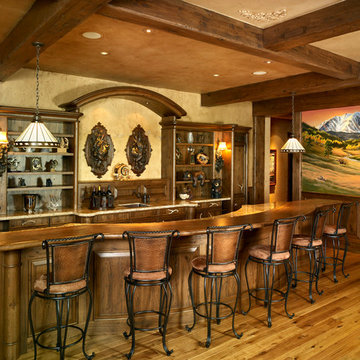1.053 Foto di banconi bar rustici
Filtra anche per:
Budget
Ordina per:Popolari oggi
141 - 160 di 1.053 foto
1 di 3

Custom bar area that opens to outdoor living area, includes natural wood details
Idee per un grande bancone bar stile rurale con lavello sottopiano, pavimento marrone, ante di vetro, ante marroni, paraspruzzi con piastrelle di metallo, parquet scuro e top bianco
Idee per un grande bancone bar stile rurale con lavello sottopiano, pavimento marrone, ante di vetro, ante marroni, paraspruzzi con piastrelle di metallo, parquet scuro e top bianco

This custom created light feature over the bar area ties the whole area together. The bar is just off the kitchen creating a social gathering space for drinks and watching the game.
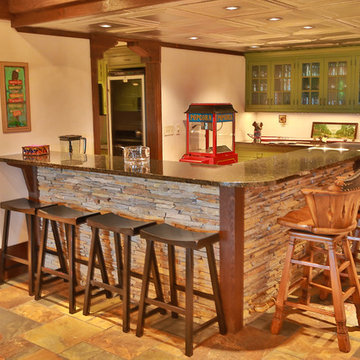
Foto di un grande bancone bar stile rurale con ante di vetro, ante verdi, top in granito e pavimento in ardesia
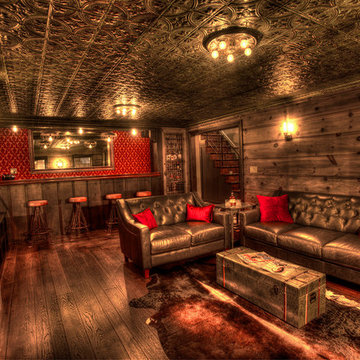
Len Schneyder
Esempio di un bancone bar rustico di medie dimensioni con parquet scuro, ante con riquadro incassato, ante marroni, top in legno e paraspruzzi rosso
Esempio di un bancone bar rustico di medie dimensioni con parquet scuro, ante con riquadro incassato, ante marroni, top in legno e paraspruzzi rosso
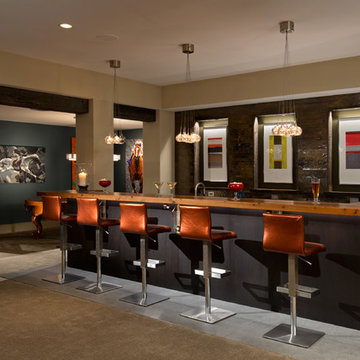
Randall Perry Photography
Home bar
Tile (floor) Concepts Argent Stone - Dark Grey 12x24
Wood Top - Knotty Pine, Stained
Back Bar - Caesar Stone Concrete

Jeff Dow Photography
Esempio di un bancone bar rustico di medie dimensioni con lavello sottopiano, ante in legno bruno, top in onice, paraspruzzi grigio, paraspruzzi con piastrelle di metallo, top verde, pavimento marrone, ante con bugna sagomata e pavimento in legno massello medio
Esempio di un bancone bar rustico di medie dimensioni con lavello sottopiano, ante in legno bruno, top in onice, paraspruzzi grigio, paraspruzzi con piastrelle di metallo, top verde, pavimento marrone, ante con bugna sagomata e pavimento in legno massello medio
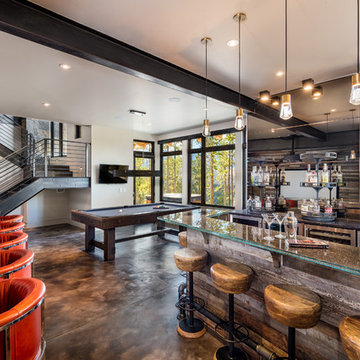
Darren Edwards, Pinnacle Mountain Homes, Collective Design + Furnishings
Immagine di un bancone bar stile rurale con ante lisce, ante in legno bruno, pavimento in cemento, pavimento grigio e top grigio
Immagine di un bancone bar stile rurale con ante lisce, ante in legno bruno, pavimento in cemento, pavimento grigio e top grigio
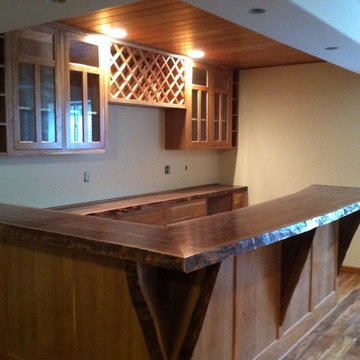
Immagine di un grande bancone bar stile rurale con ante di vetro, ante in legno scuro, top in legno, parquet scuro e pavimento marrone
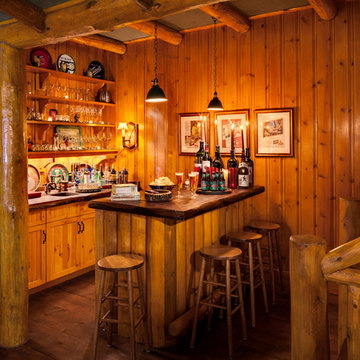
The bar is perfect for gatherings after a day on the water.
Idee per un bancone bar rustico con ante in legno scuro, top in legno, parquet scuro, pavimento marrone, top marrone e ante in stile shaker
Idee per un bancone bar rustico con ante in legno scuro, top in legno, parquet scuro, pavimento marrone, top marrone e ante in stile shaker
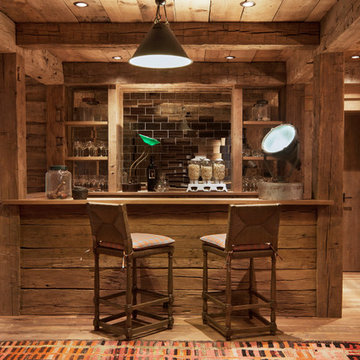
Immagine di un bancone bar stile rurale con nessun'anta, ante in legno scuro, top in legno, paraspruzzi con piastrelle diamantate e pavimento in legno massello medio

Foto di un bancone bar stile rurale di medie dimensioni con lavello sottopiano, ante in stile shaker, ante in legno chiaro, top in superficie solida, paraspruzzi bianco, paraspruzzi in mattoni e parquet chiaro
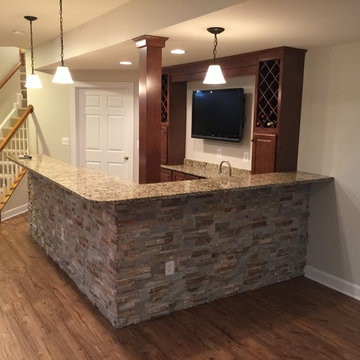
Precision Home Solutions specializes in remodeled bath and kitchens, finished basements/bars. We keep your budget and ideas in mind when designing your dream space. We work closely with you during the entire process making it fun to remodel. We are a small company with 25 years in the construction business with professional and personalized service. We look forward to earning your business and exceeding your expectations.
The start of your remodel journey begins with a visit to your home. We determine what your needs, budget and dreams are. We then design your space with all your needs considered staying with-in budget.
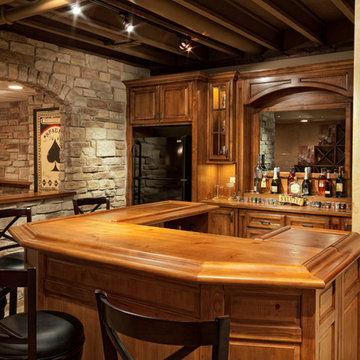
This home bar features an open ceiling concept, stone wall, and custom crafted bar and bar back.
Marcel Page Photography
Foto di un bancone bar rustico con ante con bugna sagomata, ante in legno scuro, top in legno e top marrone
Foto di un bancone bar rustico con ante con bugna sagomata, ante in legno scuro, top in legno e top marrone

Joshua Caldwell
Foto di un grande bancone bar stile rurale con ante in legno scuro, ante con riquadro incassato, paraspruzzi grigio, pavimento in legno massello medio, pavimento marrone e top marrone
Foto di un grande bancone bar stile rurale con ante in legno scuro, ante con riquadro incassato, paraspruzzi grigio, pavimento in legno massello medio, pavimento marrone e top marrone
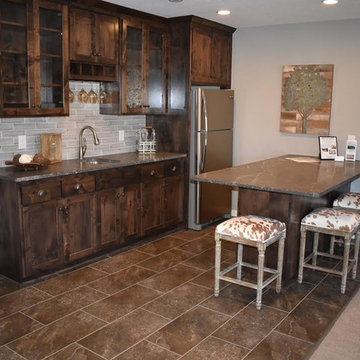
CAP Carpet & Flooring is the leading provider of flooring & area rugs in the Twin Cities. CAP Carpet & Flooring is a locally owned and operated company, and we pride ourselves on helping our customers feel welcome from the moment they walk in the door. We are your neighbors. We work and live in your community and understand your needs. You can expect the very best personal service on every visit to CAP Carpet & Flooring and value and warranties on every flooring purchase. Our design team has worked with homeowners, contractors and builders who expect the best. With over 30 years combined experience in the design industry, Angela, Sandy, Sunnie,Maria, Caryn and Megan will be able to help whether you are in the process of building, remodeling, or re-doing. Our design team prides itself on being well versed and knowledgeable on all the up to date products and trends in the floor covering industry as well as countertops, paint and window treatments. Their passion and knowledge is abundant, and we're confident you'll be nothing short of impressed with their expertise and professionalism. When you love your job, it shows: the enthusiasm and energy our design team has harnessed will bring out the best in your project. Make CAP Carpet & Flooring your first stop when considering any type of home improvement project- we are happy to help you every single step of the way.
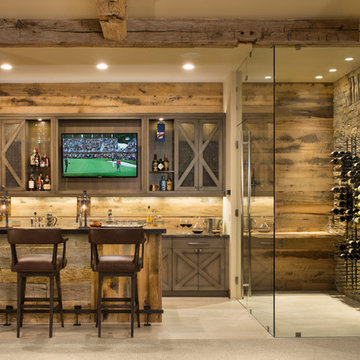
The bar has an adjacent wine cellar with two walls of class for an expanded look.
Idee per un bancone bar stile rurale
Idee per un bancone bar stile rurale
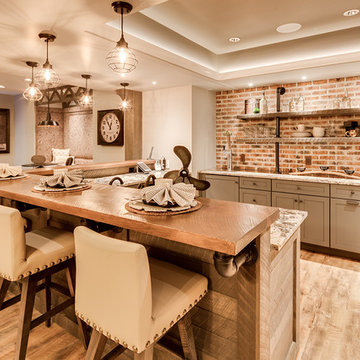
The client had a finished basement space that was not functioning for the entire family. He spent a lot of time in his gym, which was not large enough to accommodate all his equipment and did not offer adequate space for aerobic activities. To appeal to the client's entertaining habits, a bar, gaming area, and proper theater screen needed to be added. There were some ceiling and lolly column restraints that would play a significant role in the layout of our new design, but the Gramophone Team was able to create a space in which every detail appeared to be there from the beginning. Rustic wood columns and rafters, weathered brick, and an exposed metal support beam all add to this design effect becoming real.
Maryland Photography Inc.
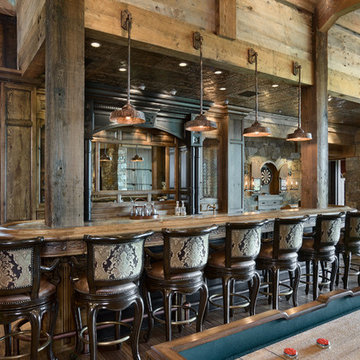
Double Arrow Residence by Locati Architects, Interior Design by Locati Interiors, Photography by Roger Wade
Immagine di un bancone bar stile rurale con parquet scuro
Immagine di un bancone bar stile rurale con parquet scuro

Stone Fireplace: Greenwich Gray Ledgestone
CityLight Homes project
For more visit: http://www.stoneyard.com/flippingboston
1.053 Foto di banconi bar rustici
8
