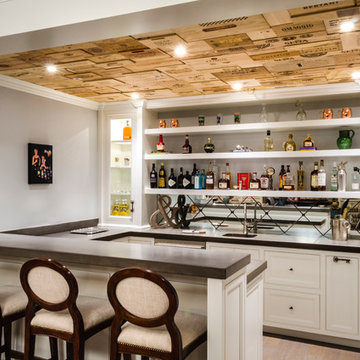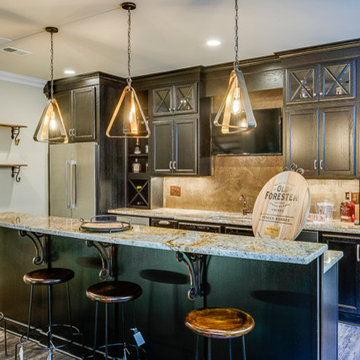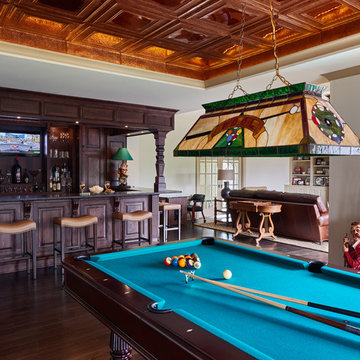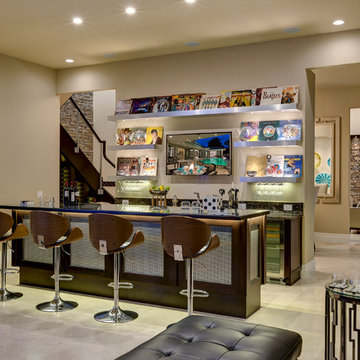4.021 Foto di banconi bar classici
Filtra anche per:
Budget
Ordina per:Popolari oggi
121 - 140 di 4.021 foto
1 di 3

Taube Photography
Ispirazione per un bancone bar chic di medie dimensioni con nessun lavello, ante in stile shaker, top in granito, paraspruzzi verde, paraspruzzi con piastrelle di vetro, parquet chiaro, ante beige, pavimento marrone e top bianco
Ispirazione per un bancone bar chic di medie dimensioni con nessun lavello, ante in stile shaker, top in granito, paraspruzzi verde, paraspruzzi con piastrelle di vetro, parquet chiaro, ante beige, pavimento marrone e top bianco
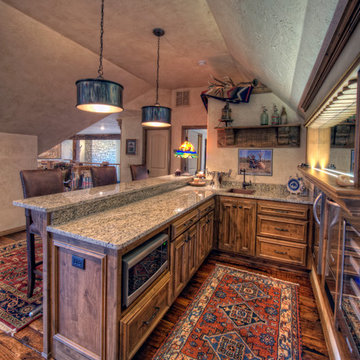
Idee per un grande bancone bar classico con lavello da incasso, ante a filo, ante in legno scuro, top in granito e parquet scuro
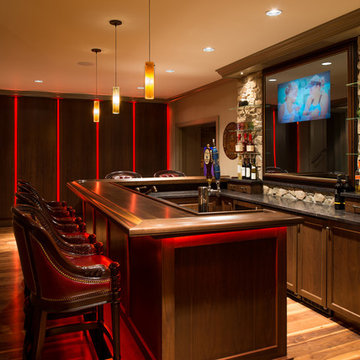
Photographer: Angle Eye Photography
Interior Designer: Callaghan Interior Design
Idee per un grande bancone bar chic con lavello sottopiano, ante con riquadro incassato, top in legno, pavimento in legno massello medio e top marrone
Idee per un grande bancone bar chic con lavello sottopiano, ante con riquadro incassato, top in legno, pavimento in legno massello medio e top marrone
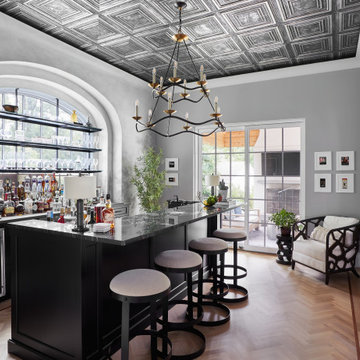
Immagine di un bancone bar classico con ante con riquadro incassato, ante nere, top in marmo, pavimento in legno massello medio, pavimento marrone e top multicolore
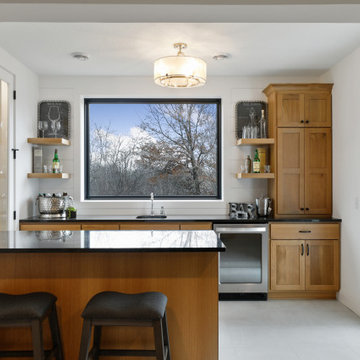
Idee per un bancone bar chic con lavello sottopiano, ante in stile shaker, ante in legno scuro, paraspruzzi bianco, pavimento bianco e top nero

David Frechette
Esempio di un bancone bar tradizionale con lavello sottopiano, ante con riquadro incassato, ante in legno bruno, top in quarzo composito, paraspruzzi grigio, paraspruzzi con piastrelle in ceramica, pavimento in vinile, pavimento marrone e top bianco
Esempio di un bancone bar tradizionale con lavello sottopiano, ante con riquadro incassato, ante in legno bruno, top in quarzo composito, paraspruzzi grigio, paraspruzzi con piastrelle in ceramica, pavimento in vinile, pavimento marrone e top bianco
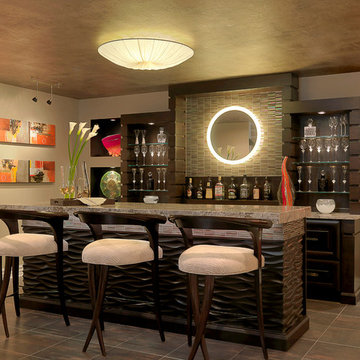
Ispirazione per un bancone bar chic con nessun'anta, paraspruzzi con piastrelle di metallo, pavimento grigio e top grigio
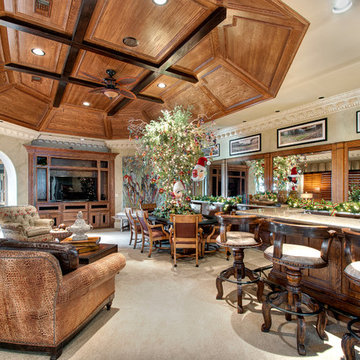
Photography by Wade Blissard
Immagine di un ampio bancone bar tradizionale con ante lisce, ante in legno scuro e moquette
Immagine di un ampio bancone bar tradizionale con ante lisce, ante in legno scuro e moquette

Builder: J. Peterson Homes
Interior Designer: Francesca Owens
Photographers: Ashley Avila Photography, Bill Hebert, & FulView
Capped by a picturesque double chimney and distinguished by its distinctive roof lines and patterned brick, stone and siding, Rookwood draws inspiration from Tudor and Shingle styles, two of the world’s most enduring architectural forms. Popular from about 1890 through 1940, Tudor is characterized by steeply pitched roofs, massive chimneys, tall narrow casement windows and decorative half-timbering. Shingle’s hallmarks include shingled walls, an asymmetrical façade, intersecting cross gables and extensive porches. A masterpiece of wood and stone, there is nothing ordinary about Rookwood, which combines the best of both worlds.
Once inside the foyer, the 3,500-square foot main level opens with a 27-foot central living room with natural fireplace. Nearby is a large kitchen featuring an extended island, hearth room and butler’s pantry with an adjacent formal dining space near the front of the house. Also featured is a sun room and spacious study, both perfect for relaxing, as well as two nearby garages that add up to almost 1,500 square foot of space. A large master suite with bath and walk-in closet which dominates the 2,700-square foot second level which also includes three additional family bedrooms, a convenient laundry and a flexible 580-square-foot bonus space. Downstairs, the lower level boasts approximately 1,000 more square feet of finished space, including a recreation room, guest suite and additional storage.
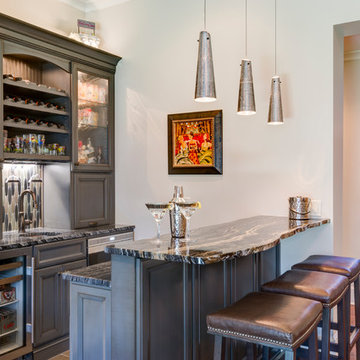
Immagine di un bancone bar chic di medie dimensioni con ante con riquadro incassato, ante grigie, paraspruzzi grigio, lavello sottopiano, paraspruzzi con piastrelle a mosaico e pavimento in legno massello medio
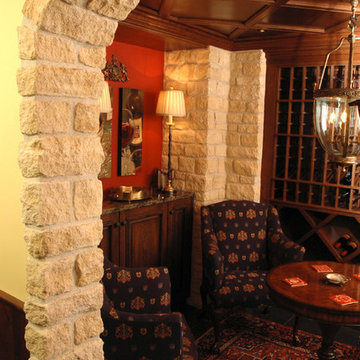
English-style pub that Her Majesty would be proud of. An authentic bar (straight from England) was the starting point for the design, then the areas beyond that include several vignette-style sitting areas, a den with a rustic fireplace, a wine cellar, a kitchenette, two bathrooms, an even a hidden home gym.
Neal's Design Remodel
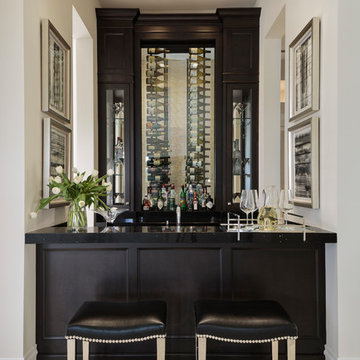
Immagine di un bancone bar tradizionale con ante di vetro, ante nere e pavimento beige
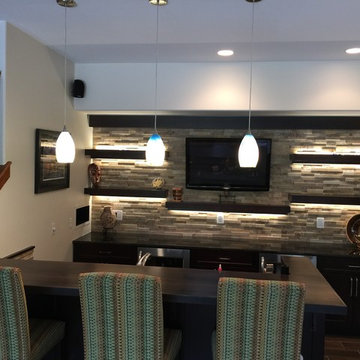
Ispirazione per un bancone bar tradizionale di medie dimensioni con lavello sottopiano, paraspruzzi grigio, ante in legno bruno, paraspruzzi con piastrelle in pietra, pavimento in gres porcellanato e top nero
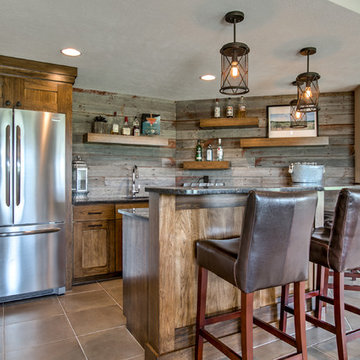
Foto di un bancone bar chic di medie dimensioni con lavello sottopiano, ante in stile shaker, ante in legno scuro, paraspruzzi marrone, paraspruzzi in legno, pavimento in gres porcellanato e pavimento marrone
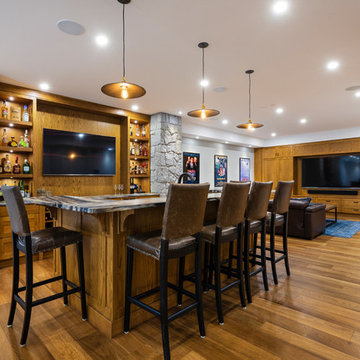
photography: Paul Grdina
Esempio di un bancone bar tradizionale con ante in stile shaker, ante in legno scuro, paraspruzzi in legno e pavimento in legno massello medio
Esempio di un bancone bar tradizionale con ante in stile shaker, ante in legno scuro, paraspruzzi in legno e pavimento in legno massello medio
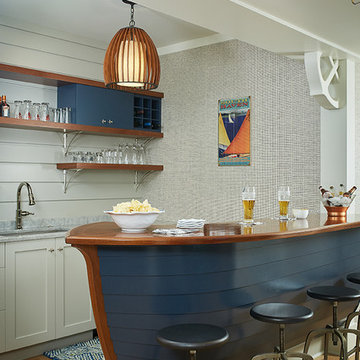
Builder: Segard Builders
Photographer: Ashley Avila Photography
Symmetry and traditional sensibilities drive this homes stately style. Flanking garages compliment a grand entrance and frame a roundabout style motor court. On axis, and centered on the homes roofline is a traditional A-frame dormer. The walkout rear elevation is covered by a paired column gallery that is connected to the main levels living, dining, and master bedroom. Inside, the foyer is centrally located, and flanked to the right by a grand staircase. To the left of the foyer is the homes private master suite featuring a roomy study, expansive dressing room, and bedroom. The dining room is surrounded on three sides by large windows and a pair of French doors open onto a separate outdoor grill space. The kitchen island, with seating for seven, is strategically placed on axis to the living room fireplace and the dining room table. Taking a trip down the grand staircase reveals the lower level living room, which serves as an entertainment space between the private bedrooms to the left and separate guest bedroom suite to the right. Rounding out this plans key features is the attached garage, which has its own separate staircase connecting it to the lower level as well as the bonus room above.
4.021 Foto di banconi bar classici
7
