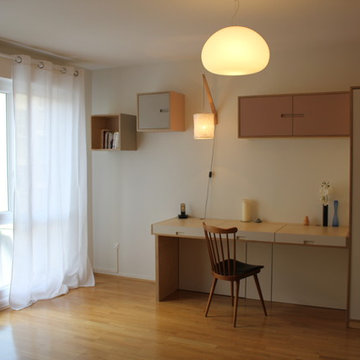Atelier scandinavo
Filtra anche per:
Budget
Ordina per:Popolari oggi
1 - 20 di 337 foto
1 di 3

Simon Maxwell
Ispirazione per un piccolo atelier scandinavo con pareti bianche, pavimento in legno massello medio, stufa a legna e scrivania incassata
Ispirazione per un piccolo atelier scandinavo con pareti bianche, pavimento in legno massello medio, stufa a legna e scrivania incassata
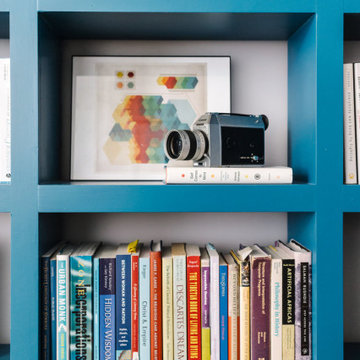
Completed in 2015, this project incorporates a Scandinavian vibe to enhance the modern architecture and farmhouse details. The vision was to create a balanced and consistent design to reflect clean lines and subtle rustic details, which creates a calm sanctuary. The whole home is not based on a design aesthetic, but rather how someone wants to feel in a space, specifically the feeling of being cozy, calm, and clean. This home is an interpretation of modern design without focusing on one specific genre; it boasts a midcentury master bedroom, stark and minimal bathrooms, an office that doubles as a music den, and modern open concept on the first floor. It’s the winner of the 2017 design award from the Austin Chapter of the American Institute of Architects and has been on the Tribeza Home Tour; in addition to being published in numerous magazines such as on the cover of Austin Home as well as Dwell Magazine, the cover of Seasonal Living Magazine, Tribeza, Rue Daily, HGTV, Hunker Home, and other international publications.
----
Featured on Dwell!
https://www.dwell.com/article/sustainability-is-the-centerpiece-of-this-new-austin-development-071e1a55
---
Project designed by the Atomic Ranch featured modern designers at Breathe Design Studio. From their Austin design studio, they serve an eclectic and accomplished nationwide clientele including in Palm Springs, LA, and the San Francisco Bay Area.
For more about Breathe Design Studio, see here: https://www.breathedesignstudio.com/
To learn more about this project, see here: https://www.breathedesignstudio.com/scandifarmhouse
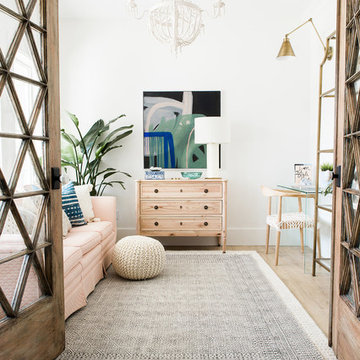
Travis J Photography
Immagine di un piccolo atelier scandinavo con pareti bianche, pavimento in laminato, scrivania autoportante e pavimento beige
Immagine di un piccolo atelier scandinavo con pareti bianche, pavimento in laminato, scrivania autoportante e pavimento beige
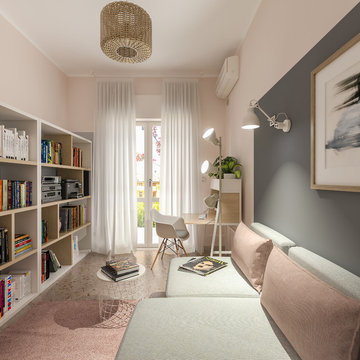
Liadesign
Immagine di un piccolo atelier scandinavo con pareti rosa, pavimento in marmo, scrivania autoportante e pavimento rosa
Immagine di un piccolo atelier scandinavo con pareti rosa, pavimento in marmo, scrivania autoportante e pavimento rosa
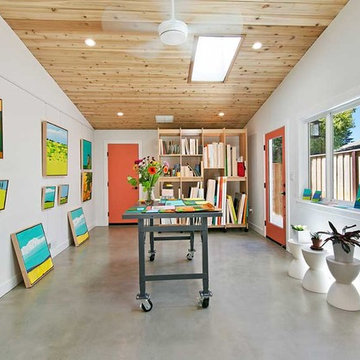
Gayler Design Build began transforming Nancy’s home to include a spacious 327 square foot functional art studio. The home addition was designed with large windows, skylights and two exterior glass doors to let in plenty of natural light. The floor is finished in polished, smooth concrete with a beautiful eye-catching v-rustic cedar ceiling and ample wall space to hang her masterpieces.
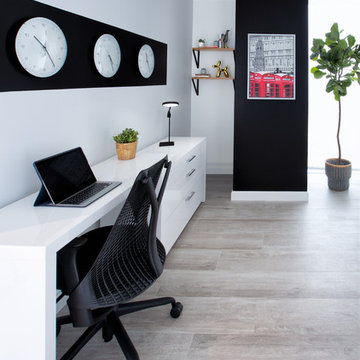
Feature In: Visit Miami Beach Magazine & Island Living
A nice young couple contacted us from Brazil to decorate their newly acquired apartment. We schedule a meeting through Skype and from the very first moment we had a very good feeling this was going to be a nice project and people to work with. We exchanged some ideas, comments, images and we explained to them how we were used to worked with clients overseas and how important was to keep communication opened.
They main concerned was to find a solution for a giant structure leaning column in the main room, as well as how to make the kitchen, dining and living room work together in one considerably small space with few dimensions.
Whether it was a holiday home or a place to rent occasionally, the requirements were simple, Scandinavian style, accent colors and low investment, and so we did it. Once the proposal was signed, we got down to work and in two months the apartment was ready to welcome them with nice scented candles, flowers and delicious Mojitos from their spectacular view at the 41th floor of one of Miami's most modern and tallest building.
Rolando Diaz Photography
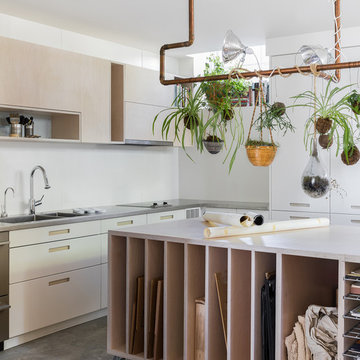
Photo by: Haris Kenjar
Foto di un atelier nordico con pareti bianche, pavimento in cemento e pavimento grigio
Foto di un atelier nordico con pareti bianche, pavimento in cemento e pavimento grigio
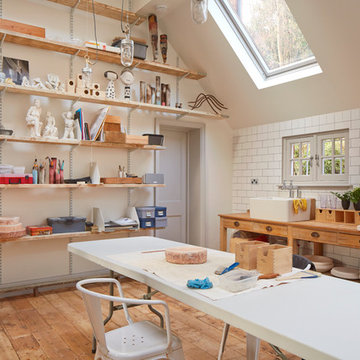
Idee per un grande atelier scandinavo con pareti grigie, pavimento in legno massello medio, nessun camino e scrivania autoportante
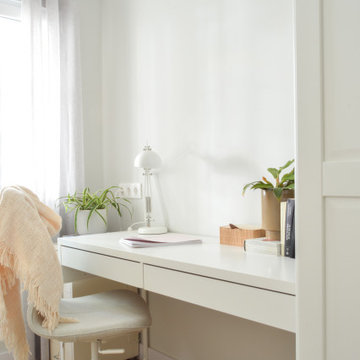
Ispirazione per un piccolo atelier scandinavo con pareti grigie, pavimento in laminato, scrivania autoportante e pavimento marrone
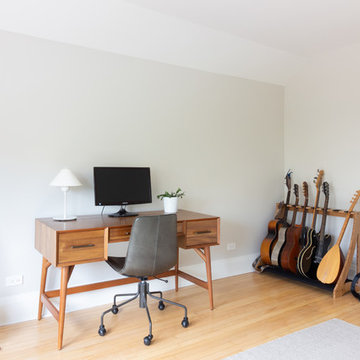
Esempio di un atelier scandinavo con pareti grigie, parquet chiaro, scrivania autoportante e pavimento beige
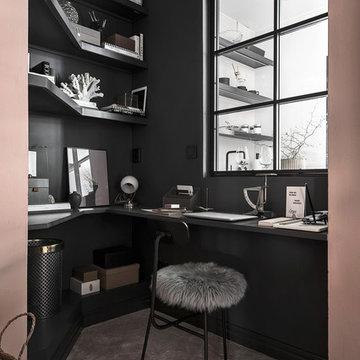
Adam Helbaoui (kronfoto)
Esempio di un atelier scandinavo con pareti nere, moquette, scrivania incassata e pavimento grigio
Esempio di un atelier scandinavo con pareti nere, moquette, scrivania incassata e pavimento grigio
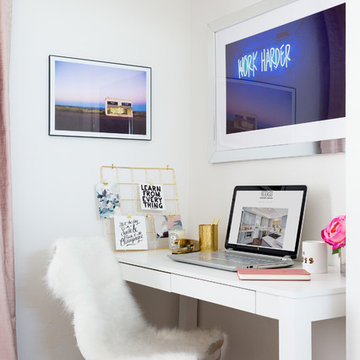
Amy Bartlam
Foto di un piccolo atelier nordico con pareti bianche, moquette, nessun camino, scrivania autoportante e pavimento grigio
Foto di un piccolo atelier nordico con pareti bianche, moquette, nessun camino, scrivania autoportante e pavimento grigio
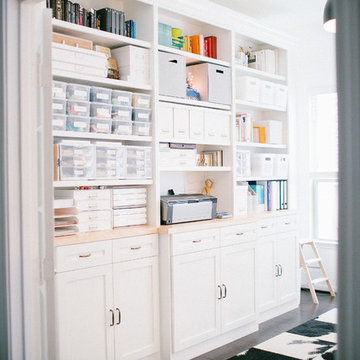
Photo: Kimberly Chau
For this home studio space for a very creative graphic designer and maker, she really wanted an all white space that should could then layer with color. Besides the color, she needed storage, since the room had none built in. So, I designed a built in cabinet that could store lots of art supplies and a large printer. She already had a desk with a birch finish that she wanted to use, so I included a birch counter in the all-white design of the built in to tie both pieces together. We selected the black light fixture and black and white cow print floor tiles for some additional interest. Finally, she layered in lots of color on the shelves and above her desk.
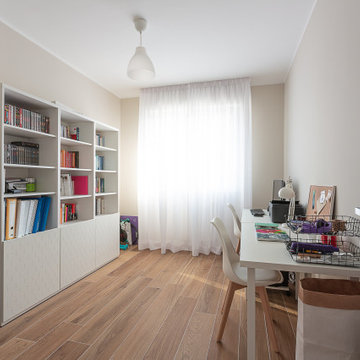
Immagine di un atelier scandinavo di medie dimensioni con pareti beige, pavimento in gres porcellanato e scrivania autoportante
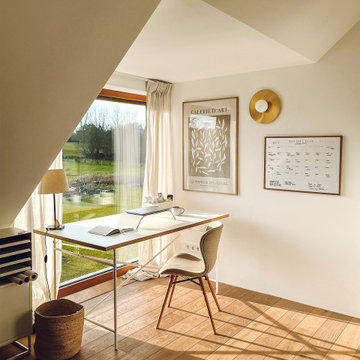
Idee per un atelier nordico di medie dimensioni con pareti bianche, parquet chiaro e scrivania autoportante
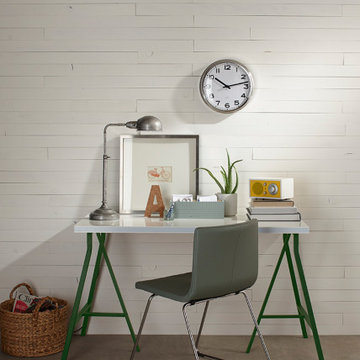
Immagine di un atelier scandinavo di medie dimensioni con pareti bianche, pavimento in laminato, nessun camino, scrivania autoportante e pavimento grigio
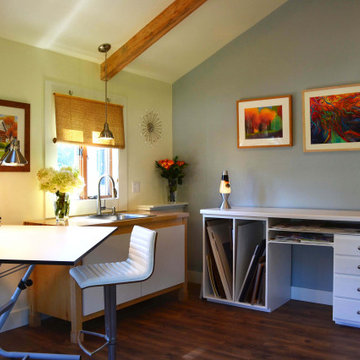
This space started out as a dated 80's in-law apartment, with too much kitchen cabinetry for the size of the room and a purple pink bathroom with plastic shower pan. This remodel allows for the space to be converted back to an apartment at a later date.

Scandinavian minimalist home office with vaulted ceilings, skylights, and floor to ceiling windows.
Esempio di un grande atelier scandinavo con pareti bianche, parquet chiaro, scrivania autoportante, pavimento beige e soffitto a volta
Esempio di un grande atelier scandinavo con pareti bianche, parquet chiaro, scrivania autoportante, pavimento beige e soffitto a volta
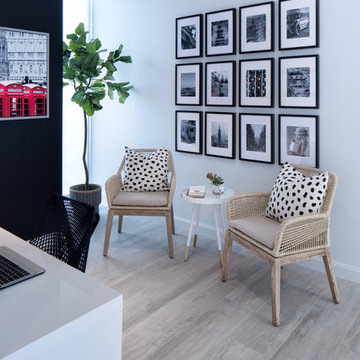
Feature In: Visit Miami Beach Magazine & Island Living
A nice young couple contacted us from Brazil to decorate their newly acquired apartment. We schedule a meeting through Skype and from the very first moment we had a very good feeling this was going to be a nice project and people to work with. We exchanged some ideas, comments, images and we explained to them how we were used to worked with clients overseas and how important was to keep communication opened.
They main concerned was to find a solution for a giant structure leaning column in the main room, as well as how to make the kitchen, dining and living room work together in one considerably small space with few dimensions.
Whether it was a holiday home or a place to rent occasionally, the requirements were simple, Scandinavian style, accent colors and low investment, and so we did it. Once the proposal was signed, we got down to work and in two months the apartment was ready to welcome them with nice scented candles, flowers and delicious Mojitos from their spectacular view at the 41th floor of one of Miami's most modern and tallest building.
Rolando Diaz Photography
Atelier scandinavo
1
