Atelier nero
Filtra anche per:
Budget
Ordina per:Popolari oggi
121 - 140 di 570 foto
1 di 3
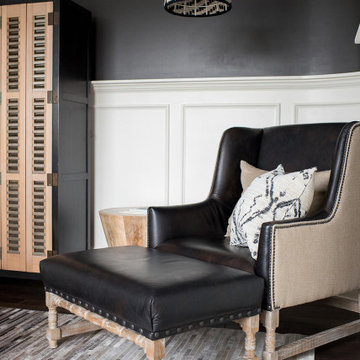
We gave this home a nature-meets-adventure look. We wanted the rooms to feel finished, inviting, flow together, and have character, so we chose a palette of blues, greens, woods, and stone with modern metal touches.
–––Project completed by Wendy Langston's Everything Home interior design firm, which serves Carmel, Zionsville, Fishers, Westfield, Noblesville, and Indianapolis.
For more about Everything Home, click here: https://everythinghomedesigns.com/
To learn more about this project, click here:
https://everythinghomedesigns.com/portfolio/refresh-and-renew/
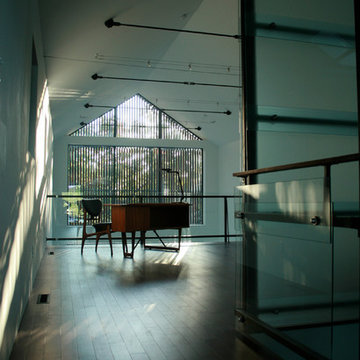
Foto di un atelier minimalista di medie dimensioni con pareti bianche, pavimento in legno massello medio e scrivania autoportante
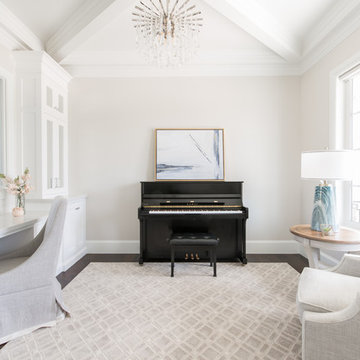
Rebecca Westover
Esempio di un atelier tradizionale con parquet scuro, nessun camino, scrivania incassata e pareti grigie
Esempio di un atelier tradizionale con parquet scuro, nessun camino, scrivania incassata e pareti grigie
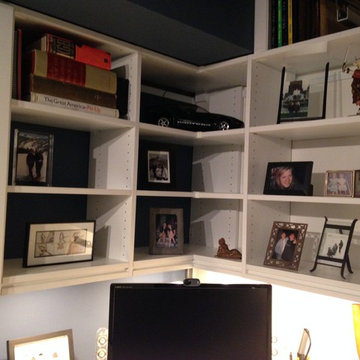
Foto di un atelier design di medie dimensioni con pareti blu, moquette e scrivania incassata
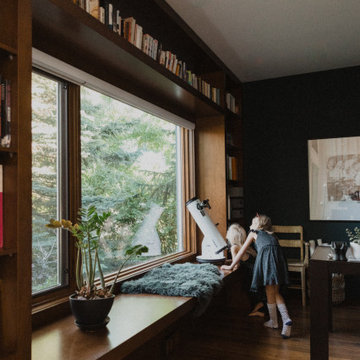
Esempio di un grande atelier minimalista con pareti blu, pavimento in legno massello medio, scrivania autoportante, pavimento marrone e soffitto a volta
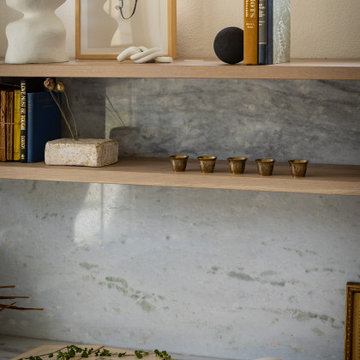
Though lovely, this new build was lacking personality. This work from home family needed a vision to transform their priority spaces into something that felt unique and deeply personal. Having relocated from California, they sought a home that truly represented their family's identity and catered to their lifestyle. With a blank canvas to work with, the design team had the freedom to create a space that combined interest, beauty, and high functionality. A home that truly represented who they are.
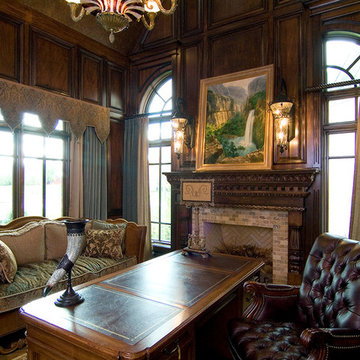
Ispirazione per un grande atelier tradizionale con pareti marroni, parquet scuro, camino classico, cornice del camino in mattoni, scrivania autoportante e pavimento marrone
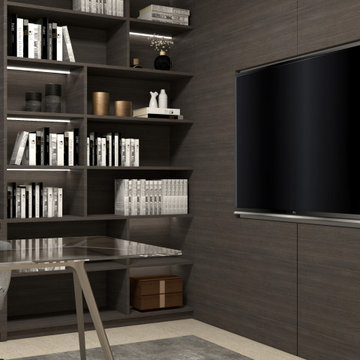
Immagine di un piccolo atelier moderno con pareti beige, pavimento in marmo, scrivania autoportante, pavimento beige e pareti in legno
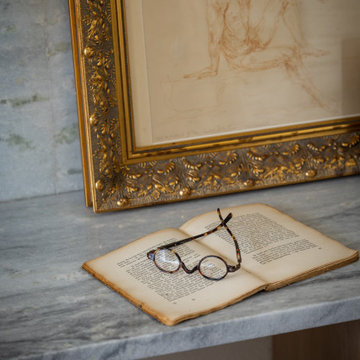
Though lovely, this new build was lacking personality. This work from home family needed a vision to transform their priority spaces into something that felt unique and deeply personal. Having relocated from California, they sought a home that truly represented their family's identity and catered to their lifestyle. With a blank canvas to work with, the design team had the freedom to create a space that combined interest, beauty, and high functionality. A home that truly represented who they are.
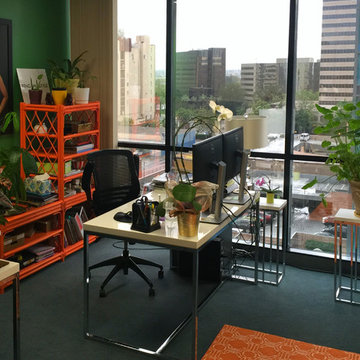
Our Benjamin Moore "Bunker Hill Green" wall is pumping up our reputation, as Wood (green) feeds Fire (Fame & Reputation). Marilyn looks on from the Fame wall, peeking over a bright orange bamboo etagere we "refreshed". We love to design custom furniture pieces for our clients.
Design and photo by Jennifer A. Emmer
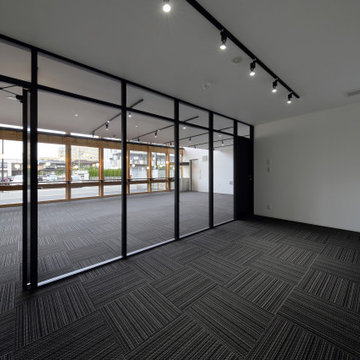
Foto di un ampio atelier industriale con pareti bianche, moquette, scrivania autoportante, pavimento nero, travi a vista e carta da parati
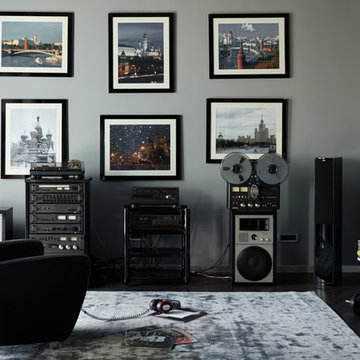
Immagine di un atelier design con pareti grigie, parquet scuro e pavimento nero
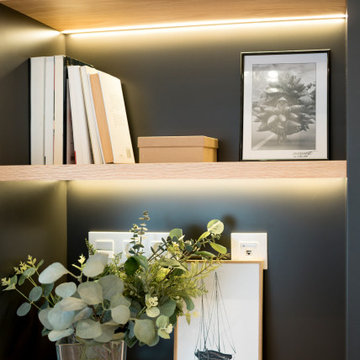
En este proyecto en el que llevamos acabo varias actuaciones sobre un piso recién reformado, diseñamos entre otros, un espacio de trabajo único en el vestidor del dormitorio. Formado por una amplia mesa de roble macizada con una estantería empotrada con baldas con luz, que ayudaban a crear un ambiente mas acogedor y útil en el espacio de trabajo.
Con una mezcla de colores en laca, como el antracita y el blanco hacen de este rincón un espacio moderno y funcional a la par.
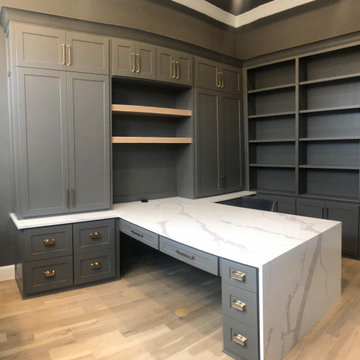
Maximize space and minimize clutter with drawers for printer and shredder (no exposed wires!). Gauntlet Gray used on cabinetry. Quartz waterfall countertop for the 2-sided (dual) access desk.
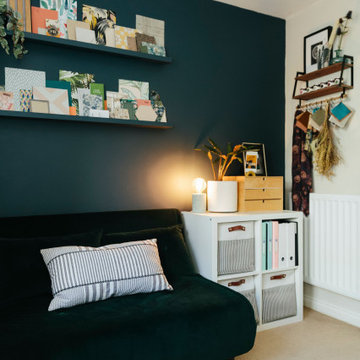
Here one of our designers has used curated paint and fabric samples to create an eye-catching feature on these picture rails in her spare bedroom/office.
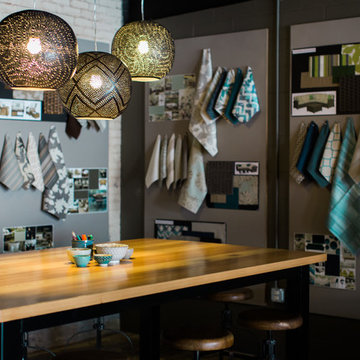
We turned this large 1950's garage into a personal design studio for a textile designer and her team. We embraced the industrial aesthetic of the space and chose to keep the exposed brick walls and clear coat the concrete floors.
The natural age and patina really came through.
- Photography by Anne Simone
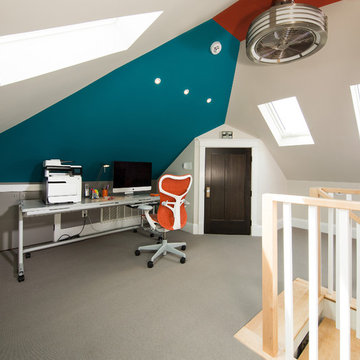
Greg Hadley Photography
The graphic artist client initially considered a basement studio. Our designer thought the attic would provide an ideal space. To bring in natural light, we added four skylights in the attic—two operable for venting and two fixed. We used spray foam insulation to create a comfortable environment. The combination light and fan in the center is both beautiful and functional. The HVAC equipment is located behind a door, and there additional storage behind the knee walls. We built a seat under the dormer window where the client’s dog likes to perch.
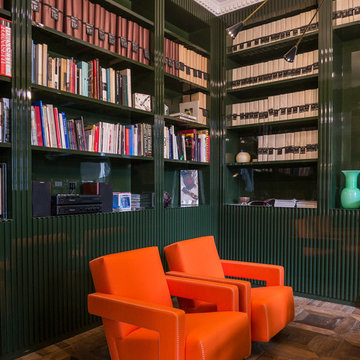
Studio con pavimento in legno massello con disegno a quadri concentrici. Le pareti sono attrezzate con una libreria identica alla boiserie del soggiorno. In primo piano poltroncine arancioni modello 637 Utrecht di Rietveld. Foto Alberto Ferrero
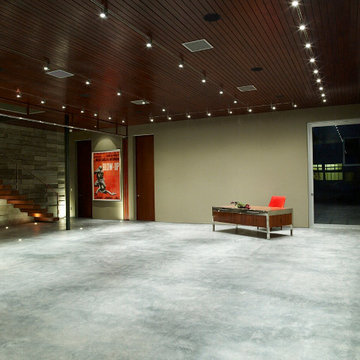
Modern Venice Beach "Artist in Residence" Lower Level Studio
Foto di un ampio atelier minimalista con pareti beige, scrivania autoportante e nessun camino
Foto di un ampio atelier minimalista con pareti beige, scrivania autoportante e nessun camino
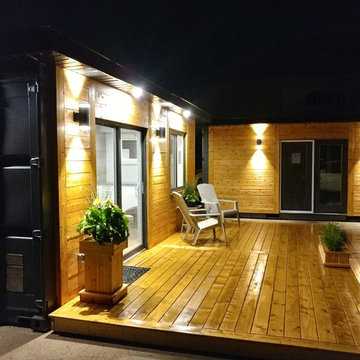
Foto di un piccolo atelier contemporaneo con pareti multicolore, pavimento in vinile, nessun camino, scrivania incassata e pavimento multicolore
Atelier nero
7