Atelier con pavimento multicolore
Filtra anche per:
Budget
Ordina per:Popolari oggi
21 - 40 di 128 foto
1 di 3
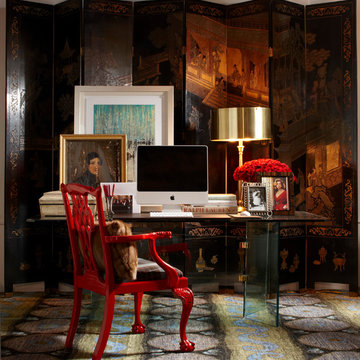
This room was done by Scot Meacham Wood for the "Antiques in Modern Design" project. This office uses a 19th century Chinese coromandel screen as a backdrop for a midcentury glass dining table refashioned as a desk. The red lacquered Chinese Chippendale style armchair adds a pop of color to the otherwise subtle colors in the screen. On the desk is a contemporary print bringing out the colors in the pattern rug. In front of the print is a 19th century portrait of a gentleman. The modern lamp used as a desk lamp with brass shade provides additional lighting on the workspace.
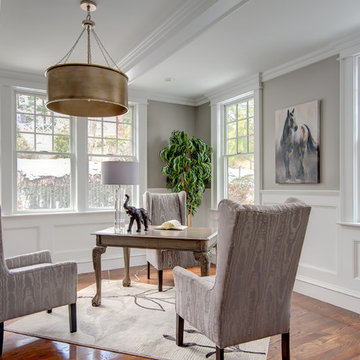
This elegant and sophisticated stone and shingle home is tailored for modern living. Custom designed by a highly respected developer, buyers will delight in the bright and beautiful transitional aesthetic. The welcoming foyer is accented with a statement lighting fixture that highlights the beautiful herringbone wood floor. The stunning gourmet kitchen includes everything on the chef's wish list including a butler's pantry and a decorative breakfast island. The family room, awash with oversized windows overlooks the bluestone patio and masonry fire pit exemplifying the ease of indoor and outdoor living. Upon entering the master suite with its sitting room and fireplace, you feel a zen experience. The ultimate lower level is a show stopper for entertaining with a glass-enclosed wine cellar, room for exercise, media or play and sixth bedroom suite. Nestled in the gorgeous Wellesley Farms neighborhood, conveniently located near the commuter train to Boston and town amenities.
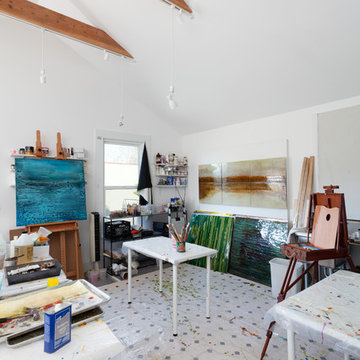
This beautiful 1881 Alameda Victorian cottage, wonderfully embodying the Transitional Gothic-Eastlake era, had most of its original features intact. Our clients, one of whom is a painter, wanted to preserve the beauty of the historic home while modernizing its flow and function.
From several small rooms, we created a bright, open artist’s studio. We dug out the basement for a large workshop, extending a new run of stair in keeping with the existing original staircase. While keeping the bones of the house intact, we combined small spaces into large rooms, closed off doorways that were in awkward places, removed unused chimneys, changed the circulation through the house for ease and good sightlines, and made new high doorways that work gracefully with the eleven foot high ceilings. We removed inconsistent picture railings to give wall space for the clients’ art collection and to enhance the height of the rooms. From a poorly laid out kitchen and adjunct utility rooms, we made a large kitchen and family room with nine-foot-high glass doors to a new large deck. A tall wood screen at one end of the deck, fire pit, and seating give the sense of an outdoor room, overlooking the owners’ intensively planted garden. A previous mismatched addition at the side of the house was removed and a cozy outdoor living space made where morning light is received. The original house was segmented into small spaces; the new open design lends itself to the clients’ lifestyle of entertaining groups of people, working from home, and enjoying indoor-outdoor living.
Photography by Kurt Manley.
https://saikleyarchitects.com/portfolio/artists-victorian/
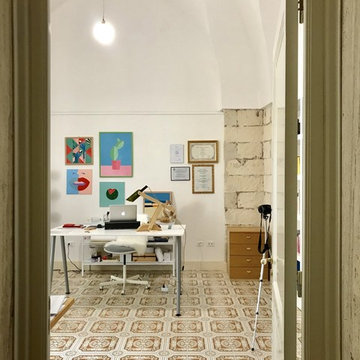
In the office of art historian home in Nociglia, Puglia, are late 19th-century floor tiles, a modern bookcase between the stones and a contemporary desk.
Makeover is possible!
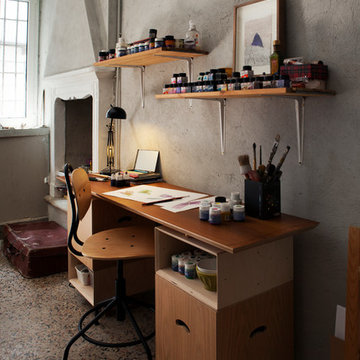
Mirella Tassetto
Foto di un grande atelier nordico con pareti bianche, pavimento in marmo, camino classico, cornice del camino in intonaco, scrivania autoportante e pavimento multicolore
Foto di un grande atelier nordico con pareti bianche, pavimento in marmo, camino classico, cornice del camino in intonaco, scrivania autoportante e pavimento multicolore
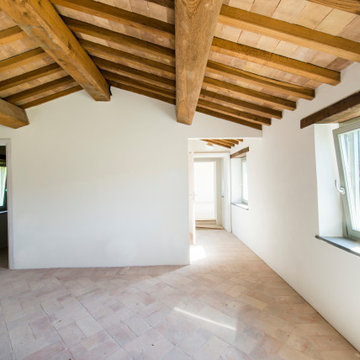
Esempio di un piccolo atelier country con pareti bianche, pavimento in mattoni, pavimento multicolore, travi a vista e pannellatura
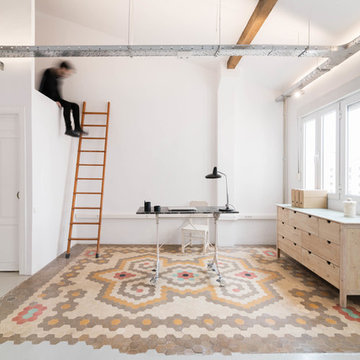
En la zona trasera de genera otro altillo más recogido, para zona de descanso.
Las instalaciones de iluminación y eléctrica recorren la vivienda en unas bandejas metálicas que contrastan con las vigas de madera.
Adrián Mora
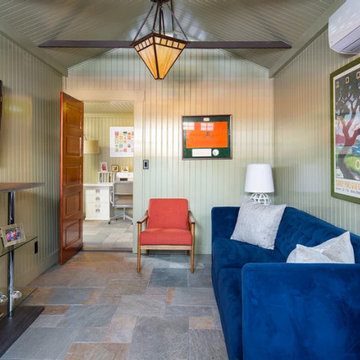
Immagine di un grande atelier american style con pareti verdi, pavimento in ardesia, scrivania autoportante, pavimento multicolore, soffitto in legno e pannellatura
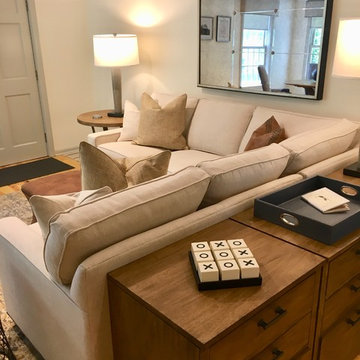
Ellen Kilroy
Foto di un ampio atelier chic con pareti bianche, parquet chiaro, scrivania autoportante e pavimento multicolore
Foto di un ampio atelier chic con pareti bianche, parquet chiaro, scrivania autoportante e pavimento multicolore
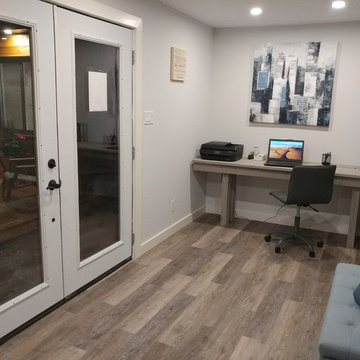
Idee per un piccolo atelier design con pareti multicolore, pavimento in vinile, nessun camino, scrivania incassata e pavimento multicolore
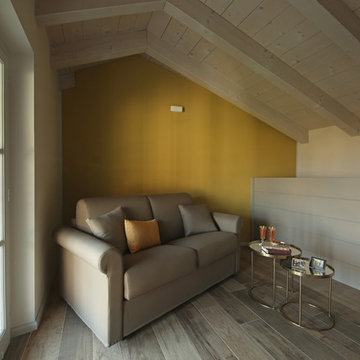
Arch. Lorenzo Viola
Ispirazione per un atelier country di medie dimensioni con pareti multicolore, pavimento in laminato, nessun camino, scrivania autoportante e pavimento multicolore
Ispirazione per un atelier country di medie dimensioni con pareti multicolore, pavimento in laminato, nessun camino, scrivania autoportante e pavimento multicolore
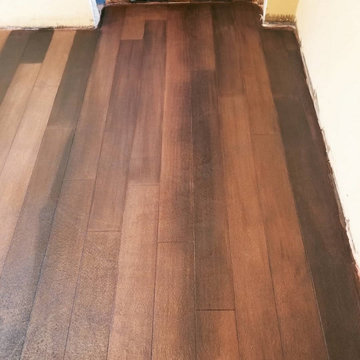
We converted this floor with a concrete overlay micro topping to mimic a mahogany wood floor, colors are brushed on with stain. Yes this is concrete. with 3 coats of sealer.
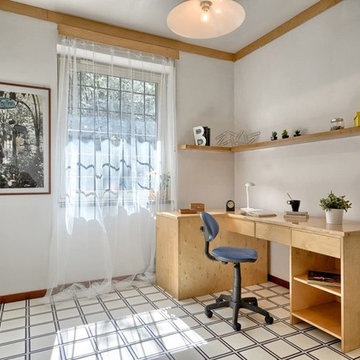
Idee per un piccolo atelier contemporaneo con pareti bianche, pavimento con piastrelle in ceramica, scrivania autoportante e pavimento multicolore
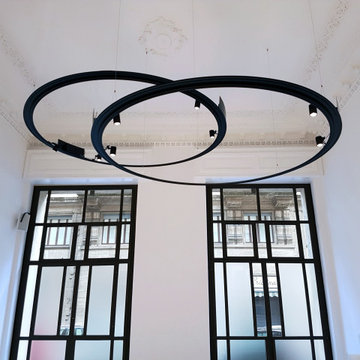
Immagine di un grande atelier tradizionale con pareti bianche, pavimento in marmo e pavimento multicolore
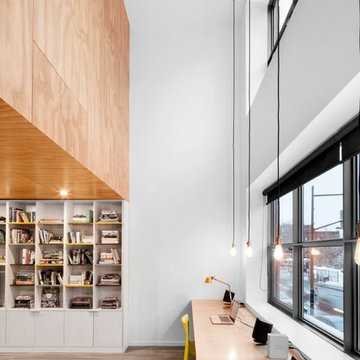
Adrien Williams
Ispirazione per un atelier contemporaneo di medie dimensioni con pareti bianche, pavimento in legno massello medio, scrivania incassata, nessun camino e pavimento multicolore
Ispirazione per un atelier contemporaneo di medie dimensioni con pareti bianche, pavimento in legno massello medio, scrivania incassata, nessun camino e pavimento multicolore
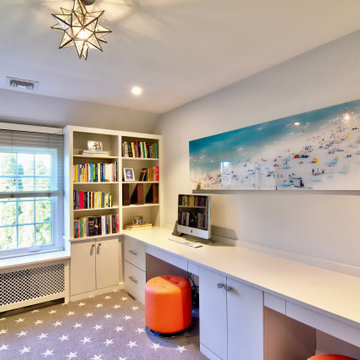
Julie Brimberg Photography
Foto di un grande atelier classico con pareti bianche, moquette, scrivania incassata e pavimento multicolore
Foto di un grande atelier classico con pareti bianche, moquette, scrivania incassata e pavimento multicolore
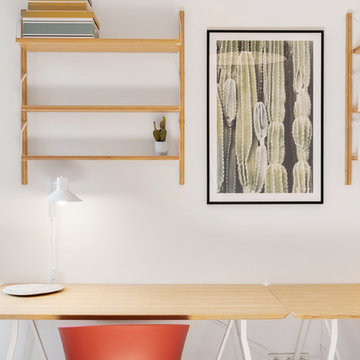
Foto di un piccolo atelier tradizionale con pareti grigie, pavimento con piastrelle in ceramica, scrivania autoportante e pavimento multicolore
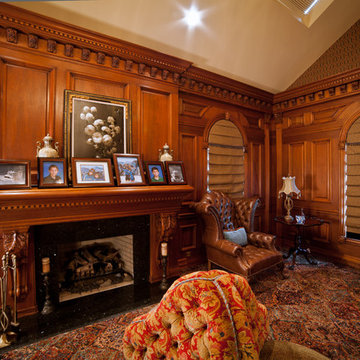
Idee per un ampio atelier classico con scrivania incassata, pareti gialle, moquette, camino classico, cornice del camino in pietra e pavimento multicolore
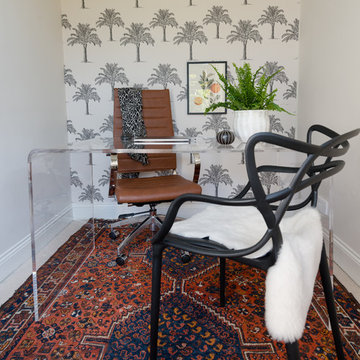
Acrylic desk in a compact space makes the most a small room by not including a bulky desk. Also, the feature wall draws your eye to the back of the room and up so the room appears larger than it is. This compact home office is part of a traditional period home in Edinburgh Photo: Mairi Helena
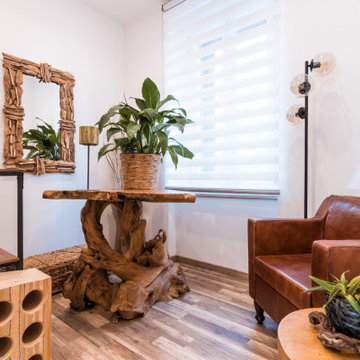
Immagine di un atelier moderno di medie dimensioni con pareti bianche, parquet chiaro, camino sospeso, cornice del camino in metallo, scrivania autoportante, pavimento multicolore e soffitto ribassato
Atelier con pavimento multicolore
2