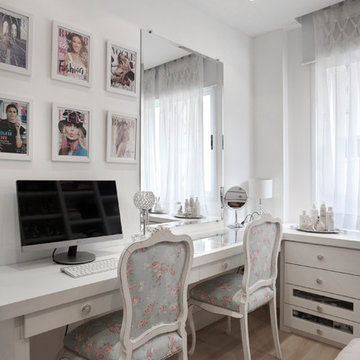Atelier con pavimento in laminato
Filtra anche per:
Budget
Ordina per:Popolari oggi
101 - 120 di 269 foto
1 di 3
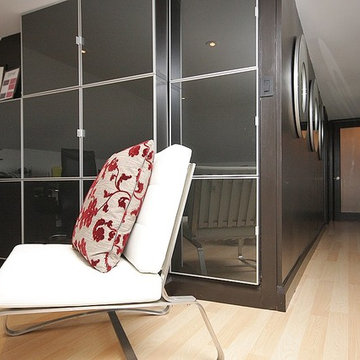
Menage Interiors - Head Quarters - before the renovations!!!
Photo Credits: MacGregor Media
Foto di un atelier moderno di medie dimensioni con pareti bianche, pavimento in laminato e scrivania autoportante
Foto di un atelier moderno di medie dimensioni con pareti bianche, pavimento in laminato e scrivania autoportante
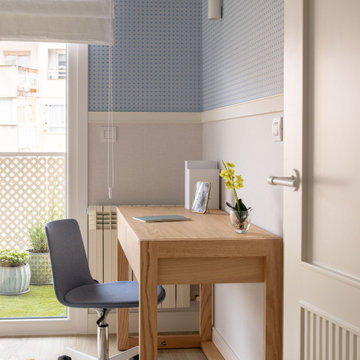
Esempio di un atelier chic di medie dimensioni con pareti blu, pavimento in laminato, nessun camino, scrivania autoportante, pavimento beige e carta da parati
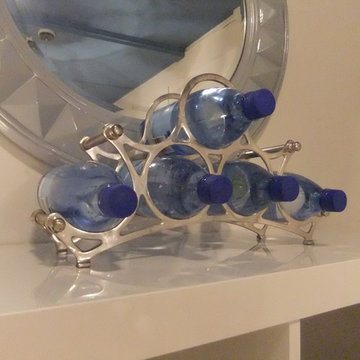
This crown like caddy for bottled anything means it's quick and easy to grab some refreshment. The bottles themselves add some fun colour.
Immagine di un piccolo atelier minimal con pareti bianche, pavimento in laminato, scrivania autoportante e pavimento marrone
Immagine di un piccolo atelier minimal con pareti bianche, pavimento in laminato, scrivania autoportante e pavimento marrone
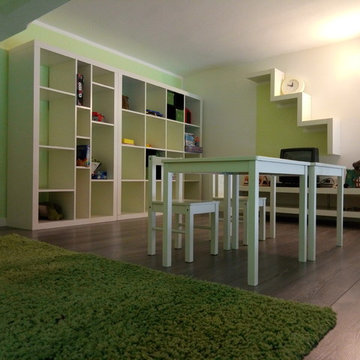
Area gioco per gli ospiti più piccoli sul soppalco.
Ispirazione per un piccolo atelier contemporaneo con pareti verdi e pavimento in laminato
Ispirazione per un piccolo atelier contemporaneo con pareti verdi e pavimento in laminato
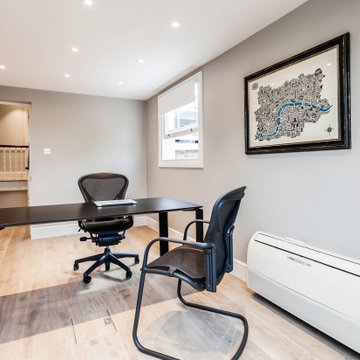
Immagine di un atelier di medie dimensioni con pareti bianche, pavimento in laminato, scrivania autoportante e pavimento marrone
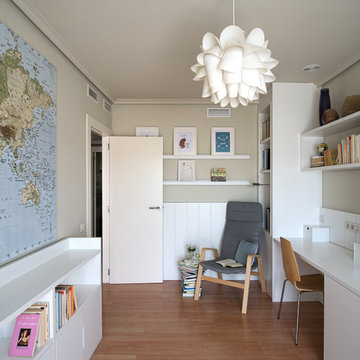
David Rota Photography
Ispirazione per un atelier minimal di medie dimensioni con pareti beige, pavimento in laminato e scrivania incassata
Ispirazione per un atelier minimal di medie dimensioni con pareti beige, pavimento in laminato e scrivania incassata
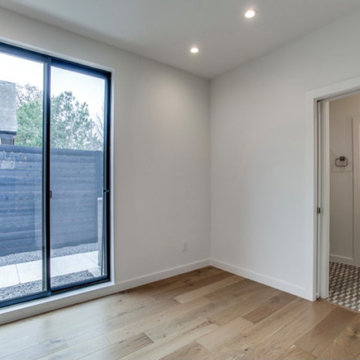
Flex Room
"Villa Santoscoy"
4305 Roseland Av, Dallas Tx 75204
Concept by Nimmo Architects
Interior Design by Alli Walker
Art by Juan Carlos Santoscoy
Project Manager by Abit Art Homes
Iron Works by Hello Puertas Iron Works
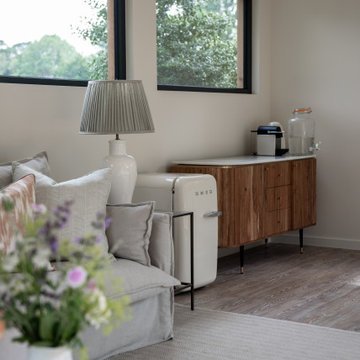
The brief for this garden office was for a feeling of calm and to capture the light as well as including the beautiful garden that surrounded it. It allows the worker enjoyment of 360 degree views of skies, trees and plants, but also offers a spot to reflect quietly in the sofa area.
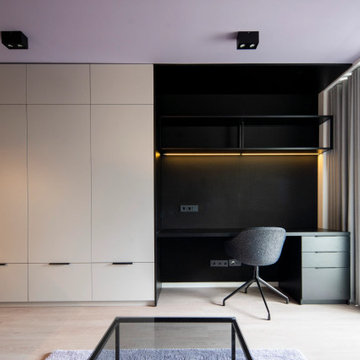
Ein kleines Studio-Apartment für einen Mann. Wir haben die Decke in der beruhigenden Farbe California Mauve gestrichen, um eine ruhige Atmosphäre im Raum zu schaffen. Ein Etagenbett mit integriertem Schrank und Regalen dient als Raumtrenner. Unter dem Bett befindet sich ein Schlafsofa für eventuelle Gäste. Gegenüber gibt es einen multifunktionalen Schrank mit zwei Nischen. Eine dient als Sitzbereich im Garderobenbereich und die andere als großzügiger Arbeitsplatz.
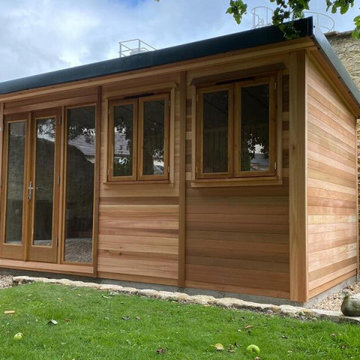
Mr & Mrs S contacted Garden Retreat after initially looking for a building from a competitor to be installed as a quiet place for Mrs S to write poetry. The reason they contacted Garden Retreat was the proposed garden room had to satisfy local planning restrictions in the beautiful village of Beaminster, Dorset.
Garden Retreat specialise in providing buildings that not only satisfies the clients requirements but also planning requirements. Our standard building has uPVC windows and doors and a particular style of metal roof. In this instance we modified one of our Contemporary Garden Offices and installed timber double glazed windows and doors and a sinusoidal profiled roof (I know, a posh word for corrugated iron from the planners) and satisfied both the client and local planners.
This contemporary garden building is constructed using an external cedar clad and bitumen paper to ensure any damp is kept out of the building. The walls are constructed using a 75mm x 38mm timber frame, 50mm Celotex and an grooved brushed ply 12mm inner lining to finish the walls. The total thickness of the walls is 100mm which lends itself to all year round use. The floor is manufactured using heavy duty bearers, 70mm Celotex and a 15mm ply floor which can either be carpeted or a vinyl floor can be installed for a hard wearing, easy clean option. These buildings now included and engineered laminated floor as standard, please contact us for further details and options.
The roof is insulated and comes with an inner ply, metal Rolaclad roof, underfelt and internal spot lights. Also within the electrics pack there is consumer unit, 3 double sockets and a switch. We also install sockets with built in USB charging points which is very useful and this building also has external spots to light up the porch area.
This particular model was supplied with one set of 1200mm wide timber framed French doors and one 600mm double glazed sidelight which provides a traditional look and lots of light. In addition, it has two double casement timber windows for ventilation if you do not want to open the French doors. The building is designed to be modular so during the ordering process you have the opportunity to choose where you want the windows and doors to be.
If you are interested in this design or would like something similar please do not hesitate to contact us for a quotation?
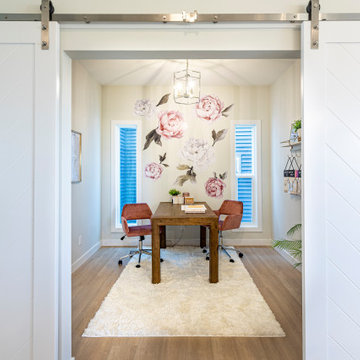
Ispirazione per un piccolo atelier tradizionale con pareti bianche, pavimento in laminato, scrivania autoportante e pavimento beige
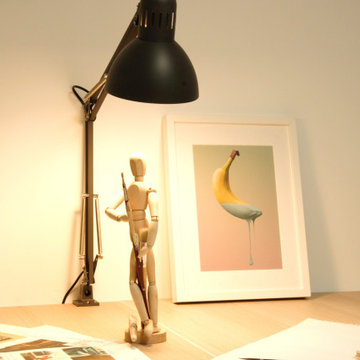
Foto di un grande atelier moderno con pareti bianche, pavimento in laminato, scrivania autoportante e pavimento marrone
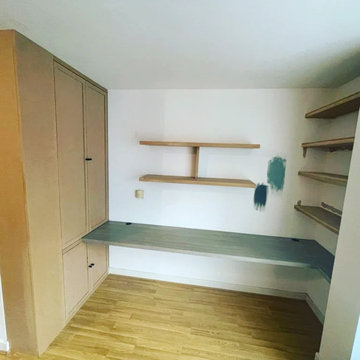
Home Office
Freestanding shelves
Esempio di un piccolo atelier minimalista con pareti bianche, pavimento in laminato e scrivania incassata
Esempio di un piccolo atelier minimalista con pareti bianche, pavimento in laminato e scrivania incassata
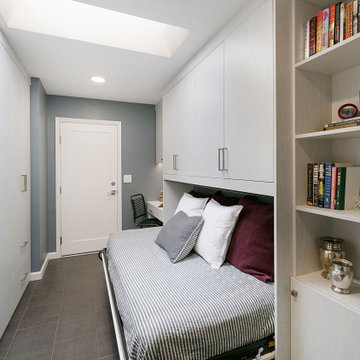
Living in a small home, this customer had a long wish list of uses for their very large laundry room, which had become a catch all for clutter. This transformation fulfilled all of their needs: providing storage space for laundry, household objects, and filing, as well as a small workstation and a place for their college aged son to sleep when coming home to visit. The side tilt, extra long twin wallbed fits perfectly in this room, allowing enough space to comfortably move around when it’s down, and providing bonus storage space in the extended upper cabinets. The use of Winter Fun textured TFL compliments the homes architecture and lends to a bright, airy feel and provides a tranquil space to work and sleep. The entire project priced out at $16,966.
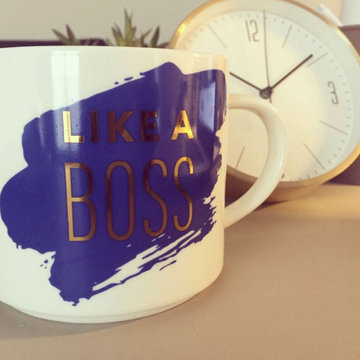
Ispirazione per un piccolo atelier design con pareti grigie, pavimento in laminato, scrivania autoportante e pavimento grigio
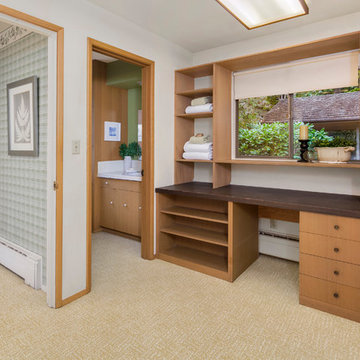
Foto di un grande atelier moderno con pareti bianche, pavimento in laminato e scrivania incassata
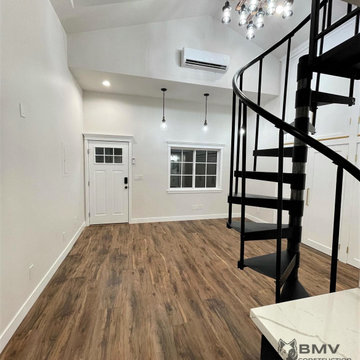
Entrance of ADU, loft area on top, bottom small kitchen, and bathroom, left storage to height ceiling, 4' deep to store all your items, beautiful luxury laminate flooring, raised ceilings, metal spiral staircase
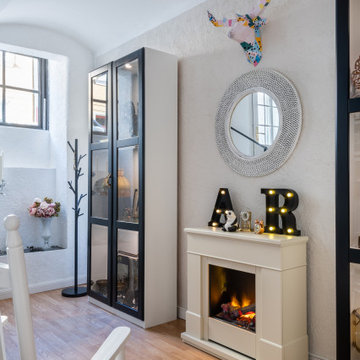
Interior Design by Anastasia Reicher, Photo by Evgeny Gnesin
Idee per un piccolo atelier eclettico con pareti bianche, pavimento in laminato, camino classico, cornice del camino in legno, scrivania autoportante, pavimento beige e soffitto a volta
Idee per un piccolo atelier eclettico con pareti bianche, pavimento in laminato, camino classico, cornice del camino in legno, scrivania autoportante, pavimento beige e soffitto a volta
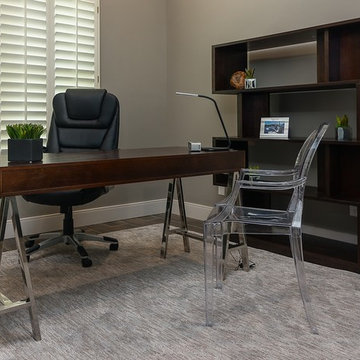
Home Office with a focus on clean lines and minimalist design for a quiet mind.
Foto di un atelier moderno di medie dimensioni con pareti grigie, scrivania autoportante, pavimento in laminato e pavimento marrone
Foto di un atelier moderno di medie dimensioni con pareti grigie, scrivania autoportante, pavimento in laminato e pavimento marrone
Atelier con pavimento in laminato
6
