Atelier con cornice del camino in pietra
Filtra anche per:
Budget
Ordina per:Popolari oggi
1 - 20 di 133 foto
1 di 3
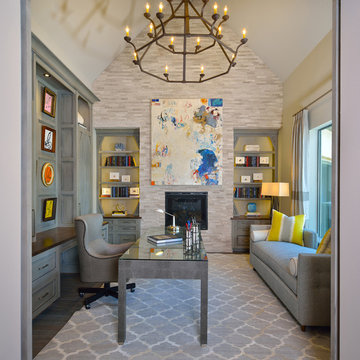
Miro Dvorscak
Peterson Hombuilders, Inc.
CLR Design Services, Inc
Immagine di un grande atelier chic con pareti grigie, camino classico, scrivania autoportante, parquet scuro, cornice del camino in pietra e pavimento grigio
Immagine di un grande atelier chic con pareti grigie, camino classico, scrivania autoportante, parquet scuro, cornice del camino in pietra e pavimento grigio
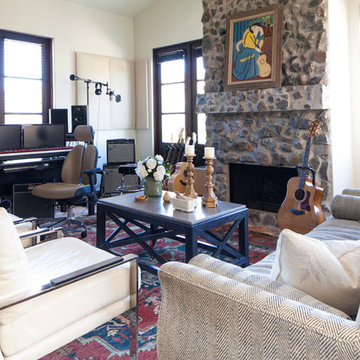
The guest house on this Spanish style compound in the Santa Monica Mountains is re-imagined and re-tooled into a destination recording studio.
Foto di un atelier chic con pareti bianche, camino classico, cornice del camino in pietra e scrivania autoportante
Foto di un atelier chic con pareti bianche, camino classico, cornice del camino in pietra e scrivania autoportante
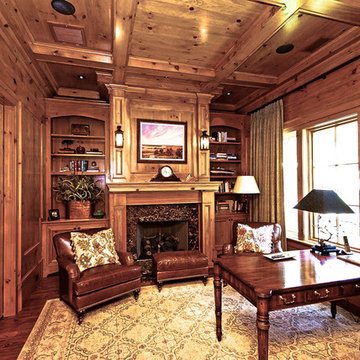
The Home Study is complete with stained pine paneled walls and coffered ceiling. A custom fireplace and cabinetry serve as a focal point from the Foyer entrance and double pocket French Doors offer a semi-private entrance from the Master Suite.
Design & photography by:
Kevin Rosser & Associates, Inc.
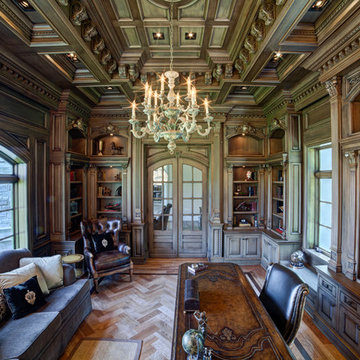
Foto di un atelier chic di medie dimensioni con scrivania autoportante, pavimento in legno verniciato, camino classico, cornice del camino in pietra e pavimento giallo

Serenity Indian Wells luxury desert mansion modern home office views. Photo by William MacCollum.
Ispirazione per un ampio atelier minimalista con pareti bianche, pavimento in gres porcellanato, camino bifacciale, cornice del camino in pietra, scrivania autoportante, pavimento bianco e soffitto ribassato
Ispirazione per un ampio atelier minimalista con pareti bianche, pavimento in gres porcellanato, camino bifacciale, cornice del camino in pietra, scrivania autoportante, pavimento bianco e soffitto ribassato
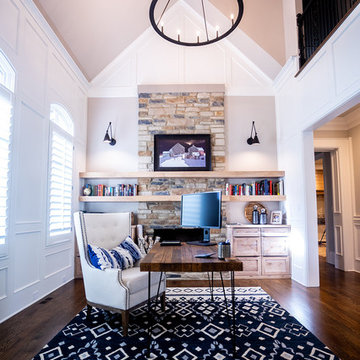
Immagine di un atelier chic di medie dimensioni con pareti grigie, parquet chiaro, camino classico, cornice del camino in pietra, scrivania autoportante e pavimento marrone
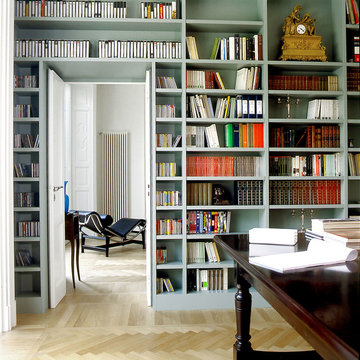
Foto di un ampio atelier moderno con pareti bianche, pavimento in legno massello medio, camino classico, cornice del camino in pietra e scrivania autoportante
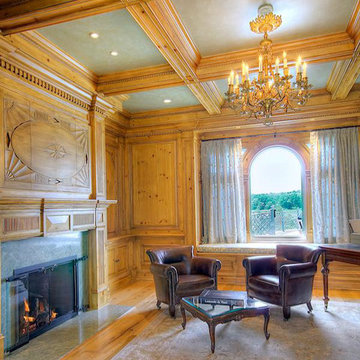
This estate library brings old world tradition to a new world space through the lustrous faux glaze finish that Joseph applied to the natural knotty pine throughout the walls, mantle and coffered ceiling.
Photography: Joseph Macaya
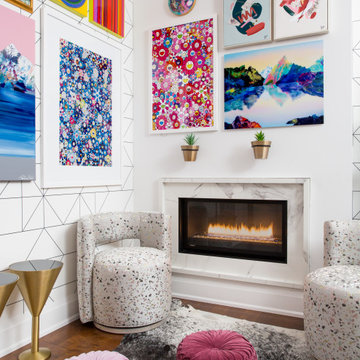
Foto di un atelier design di medie dimensioni con camino classico, cornice del camino in pietra e carta da parati
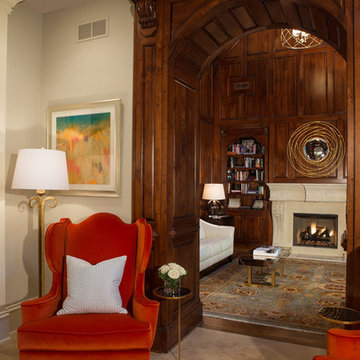
Upholstered wingback chairs in the foyer flank the doorway of the study. It is dark due to its wood paneled walls, so a white sofa and offwhite fireplace add bright contrast to the room.
Scott Moore Photography
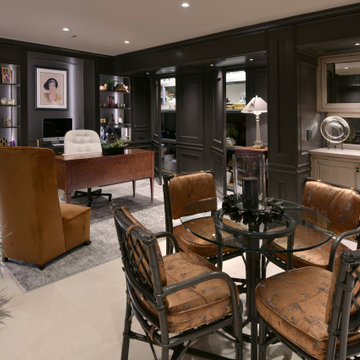
Idee per un atelier tradizionale di medie dimensioni con pareti nere, pavimento in travertino, camino lineare Ribbon, cornice del camino in pietra, scrivania autoportante, pavimento beige e pannellatura
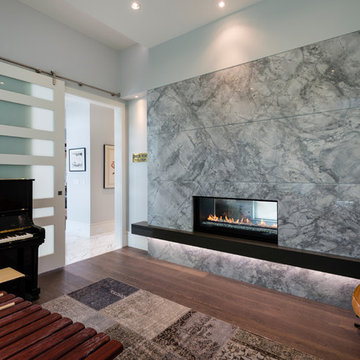
The objective was to create a warm neutral space to later customize to a specific colour palate/preference of the end user for this new construction home being built to sell. A high-end contemporary feel was requested to attract buyers in the area. An impressive kitchen that exuded high class and made an impact on guests as they entered the home, without being overbearing. The space offers an appealing open floorplan conducive to entertaining with indoor-outdoor flow.
Due to the spec nature of this house, the home had to remain appealing to the builder, while keeping a broad audience of potential buyers in mind. The challenge lay in creating a unique look, with visually interesting materials and finishes, while not being so unique that potential owners couldn’t envision making it their own. The focus on key elements elevates the look, while other features blend and offer support to these striking components. As the home was built for sale, profitability was important; materials were sourced at best value, while retaining high-end appeal. Adaptations to the home’s original design plan improve flow and usability within the kitchen-greatroom. The client desired a rich dark finish. The chosen colours tie the kitchen to the rest of the home (creating unity as combination, colours and materials, is repeated throughout).
Photos- Paul Grdina
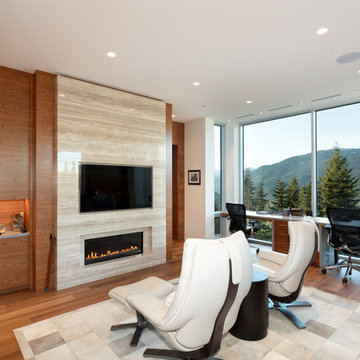
Custom built grain matched wall panelling
Ispirazione per un grande atelier design con parquet chiaro, camino lineare Ribbon, cornice del camino in pietra, scrivania autoportante e pavimento marrone
Ispirazione per un grande atelier design con parquet chiaro, camino lineare Ribbon, cornice del camino in pietra, scrivania autoportante e pavimento marrone
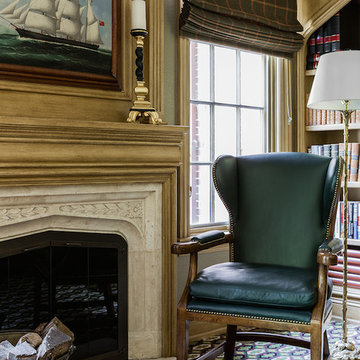
Small can be wonderful as is shown in this 10X12 study. The geometric design of the Stark rug has a huge impact on the space and unites the green mohair sofa and camel leather ottoman-table.
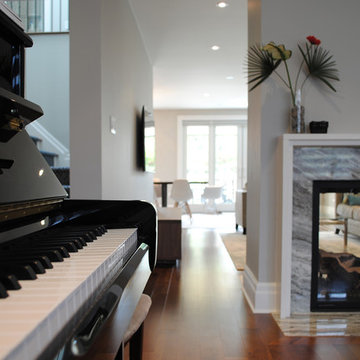
Home Office
Foto di un atelier moderno con pareti grigie, parquet scuro, camino classico, cornice del camino in pietra e scrivania incassata
Foto di un atelier moderno con pareti grigie, parquet scuro, camino classico, cornice del camino in pietra e scrivania incassata
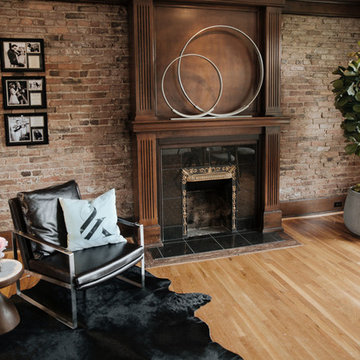
Writer's room designed for singer/songwriter Ashley Monroe and featured on the Wayfair.com website.
Photos: Northman Creative
Esempio di un grande atelier eclettico con pavimento in legno massello medio, camino classico, cornice del camino in pietra e scrivania autoportante
Esempio di un grande atelier eclettico con pavimento in legno massello medio, camino classico, cornice del camino in pietra e scrivania autoportante
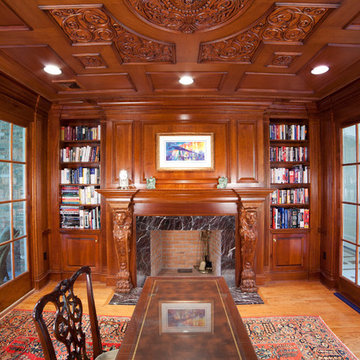
Esempio di un ampio atelier vittoriano con scrivania incassata, pavimento in laminato, camino classico, cornice del camino in pietra, pavimento giallo e pareti marroni
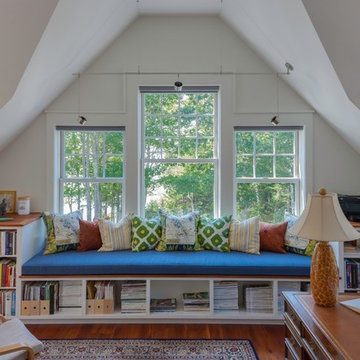
Brian Vanden Brink Photographer
Idee per un grande atelier tradizionale con pareti bianche, parquet scuro, camino classico, cornice del camino in pietra, scrivania autoportante e pavimento marrone
Idee per un grande atelier tradizionale con pareti bianche, parquet scuro, camino classico, cornice del camino in pietra, scrivania autoportante e pavimento marrone
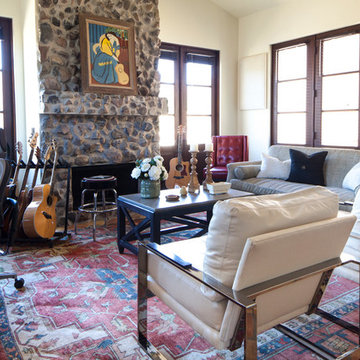
Esempio di un atelier mediterraneo con pareti bianche, camino classico, cornice del camino in pietra e scrivania autoportante
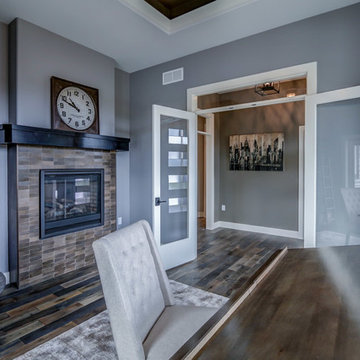
Tracy T. Photography
Foto di un atelier contemporaneo di medie dimensioni con pareti grigie, parquet scuro, camino bifacciale, cornice del camino in pietra, scrivania autoportante e pavimento multicolore
Foto di un atelier contemporaneo di medie dimensioni con pareti grigie, parquet scuro, camino bifacciale, cornice del camino in pietra, scrivania autoportante e pavimento multicolore
Atelier con cornice del camino in pietra
1