Armadi e Cabine Armadio contemporanei con pavimento beige
Filtra anche per:
Budget
Ordina per:Popolari oggi
121 - 140 di 2.272 foto
1 di 3
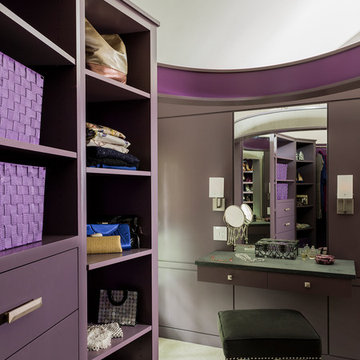
Michael J. Lee Photography
Master Suite, Kitchen, Dining Room, and Family Room renovation project.
Paint: Ben. Moore "Kasbah" and "Autumn Purple"
Interior view of the oval closet and dressing table.
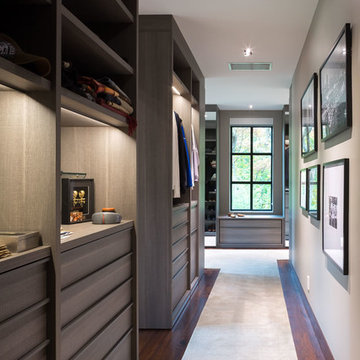
poliformdc.com
Foto di un'ampia cabina armadio per uomo minimal con ante lisce, ante in legno scuro, moquette e pavimento beige
Foto di un'ampia cabina armadio per uomo minimal con ante lisce, ante in legno scuro, moquette e pavimento beige
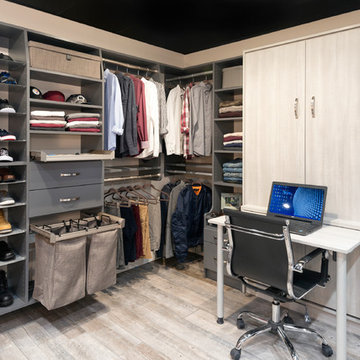
Ispirazione per una grande cabina armadio unisex design con ante lisce, ante in legno chiaro, pavimento in gres porcellanato e pavimento beige
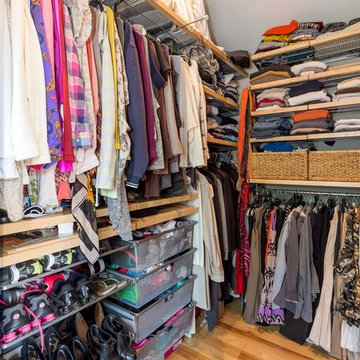
The homeowners had just purchased this home in El Segundo and they had remodeled the kitchen and one of the bathrooms on their own. However, they had more work to do. They felt that the rest of the project was too big and complex to tackle on their own and so they retained us to take over where they left off. The main focus of the project was to create a master suite and take advantage of the rather large backyard as an extension of their home. They were looking to create a more fluid indoor outdoor space.
When adding the new master suite leaving the ceilings vaulted along with French doors give the space a feeling of openness. The window seat was originally designed as an architectural feature for the exterior but turned out to be a benefit to the interior! They wanted a spa feel for their master bathroom utilizing organic finishes. Since the plan is that this will be their forever home a curbless shower was an important feature to them. The glass barn door on the shower makes the space feel larger and allows for the travertine shower tile to show through. Floating shelves and vanity allow the space to feel larger while the natural tones of the porcelain tile floor are calming. The his and hers vessel sinks make the space functional for two people to use it at once. The walk-in closet is open while the master bathroom has a white pocket door for privacy.
Since a new master suite was added to the home we converted the existing master bedroom into a family room. Adding French Doors to the family room opened up the floorplan to the outdoors while increasing the amount of natural light in this room. The closet that was previously in the bedroom was converted to built in cabinetry and floating shelves in the family room. The French doors in the master suite and family room now both open to the same deck space.
The homes new open floor plan called for a kitchen island to bring the kitchen and dining / great room together. The island is a 3” countertop vs the standard inch and a half. This design feature gives the island a chunky look. It was important that the island look like it was always a part of the kitchen. Lastly, we added a skylight in the corner of the kitchen as it felt dark once we closed off the side door that was there previously.
Repurposing rooms and opening the floor plan led to creating a laundry closet out of an old coat closet (and borrowing a small space from the new family room).
The floors become an integral part of tying together an open floor plan like this. The home still had original oak floors and the homeowners wanted to maintain that character. We laced in new planks and refinished it all to bring the project together.
To add curb appeal we removed the carport which was blocking a lot of natural light from the outside of the house. We also re-stuccoed the home and added exterior trim.
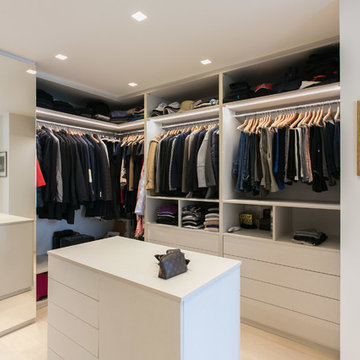
Esempio di un grande spazio per vestirsi unisex design con ante lisce, ante bianche, parquet chiaro e pavimento beige
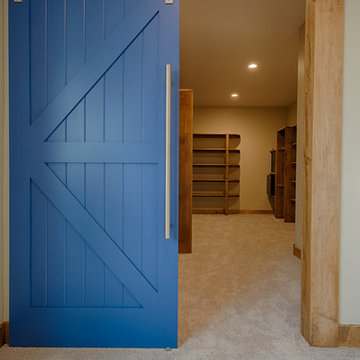
Immagine di una grande cabina armadio unisex design con nessun'anta, ante in legno scuro, moquette e pavimento beige
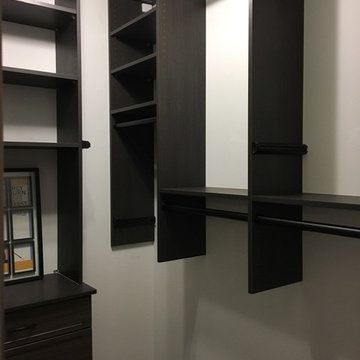
Small walk in closet done in Greystone with oil rubbed bronze hardware and rods maximizes the space for 2 users. One of our custom color options available.
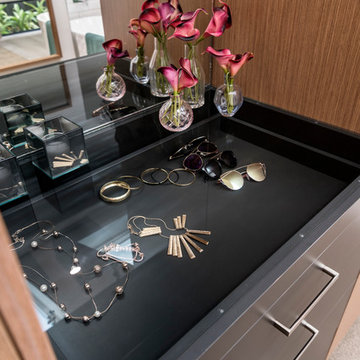
D-Max Photography
Foto di uno spazio per vestirsi unisex design di medie dimensioni con ante nere, moquette e pavimento beige
Foto di uno spazio per vestirsi unisex design di medie dimensioni con ante nere, moquette e pavimento beige
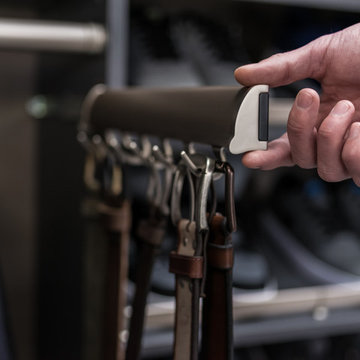
Ispirazione per un piccolo armadio o armadio a muro unisex minimal con nessun'anta, ante grigie, pavimento in cemento e pavimento beige
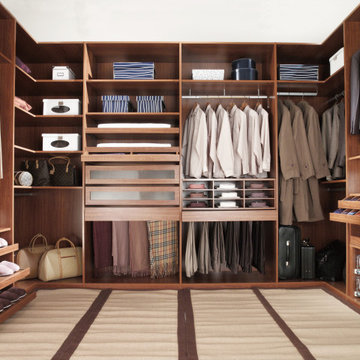
Ispirazione per un grande spazio per vestirsi unisex design con nessun'anta, ante in legno scuro, pavimento in legno massello medio e pavimento beige
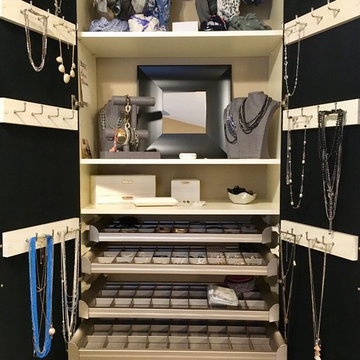
Dressing room converted from a spare bedroom for a Central Illinois executive. Ivory color with integral LED lighting, custom jewelry cabinet with mirrored doors, stone island top, cedar lined drawers with dividers, hamper, window seat with felt lined drawers for hairdryers, makeup table and television. A great place to start a day!
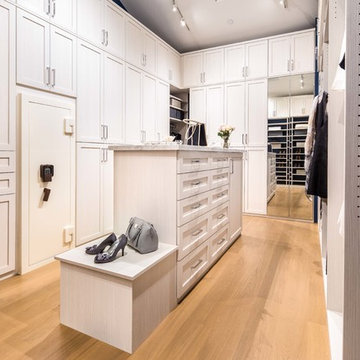
After we had designed the closet to accommodate all of her clothing and accessories, she began considering what to do with the open space above the cabinets. “We’ll put our luggage up there,” her husband said. The look on her face was priceless! She was appalled that he wanted to clutter her beautiful new space with luggage. I may have saved this marriage with a simple suggestion: Put another row of cabinets on top and hide the luggage behind closed doors. The result? He gets the storage he was eyeing, and her closet looks serene and uncluttered.
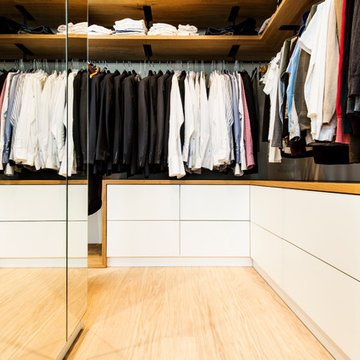
BESPOKE
Immagine di una cabina armadio per uomo contemporanea di medie dimensioni con ante bianche, parquet chiaro, ante lisce e pavimento beige
Immagine di una cabina armadio per uomo contemporanea di medie dimensioni con ante bianche, parquet chiaro, ante lisce e pavimento beige
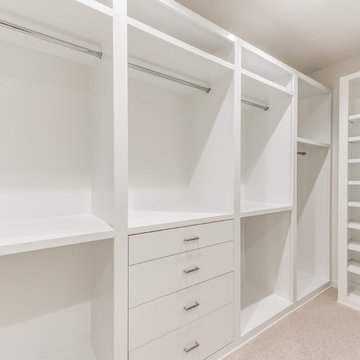
New Construction LEED Certified Home in the Inner Loop Houston Area. Featuring Custom Built Closet Organization, Custom Shaker Cabinets with Soft Close Hardware & Low VOC products, Designer Caesar Stone Countertops & Fixtures, Frameless Glass, Designer Tiles, Oak Select Wood Floors with MonoCoat Natural Oil Finish, Premium Berber Carpet, Custom Maple Accent Walls & Cabinets, Gallery Finish Level 5 – 5/8” Sheetrock, Sherwin Williams Custom Paint, Custom Sized Solid Doors, RAM Windows, Oversized Western Exterior Doors, Oversized Garage Door with Side wall Opener, LED Lighting, Surround Sound and LV Wiring, Artisan James Hardi-Plank Siding with Vented Building Envelope, Tankless Water Heaters with PEX Manifold System, Galvanized Half Round Gutters w/Rain Chains, Polished Concrete Porches, Standing Seam Metal Roof, HVAC Condensation Collection System & Solar Panels.
Architect: Appel Architects
Builder: Steven Allen Designs, LLC
Photos: Patrick Bertolino Photographer
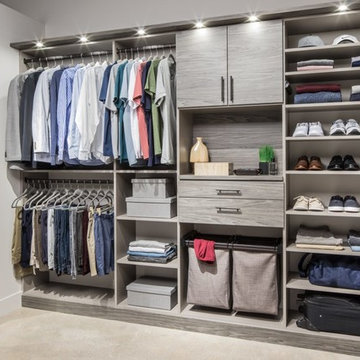
Ispirazione per una cabina armadio unisex design con ante lisce, ante grigie, moquette e pavimento beige
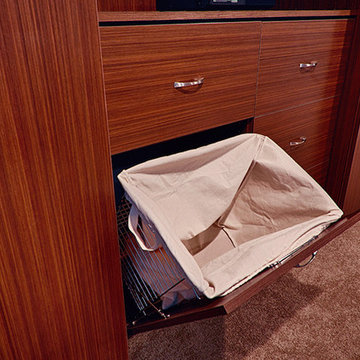
Closet and armoire in Winter Cherry finish with TV. Includes hamper, smooth drawers, pull-out shelves, and mirror.
Foto di un armadio o armadio a muro per uomo contemporaneo di medie dimensioni con ante lisce, ante in legno scuro, moquette e pavimento beige
Foto di un armadio o armadio a muro per uomo contemporaneo di medie dimensioni con ante lisce, ante in legno scuro, moquette e pavimento beige
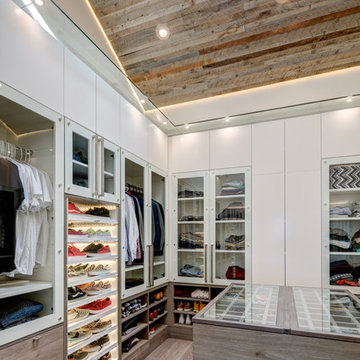
Immagine di una cabina armadio per uomo contemporanea con ante lisce, ante bianche, parquet scuro e pavimento beige
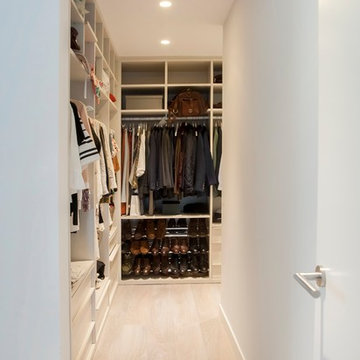
Ispirazione per una cabina armadio unisex design di medie dimensioni con nessun'anta, ante bianche, parquet chiaro e pavimento beige
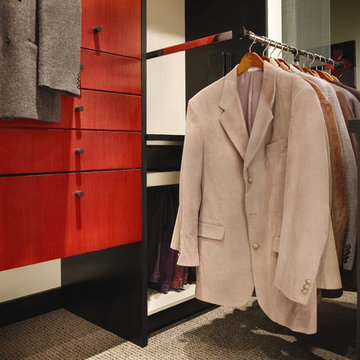
Pull-down wardrobe bar, perfect for hanging coats. To the left we have a tall unit with drawer storage. Closet features the Vanguard Plus door style; the trim is finished in Vertical Veneer Ebony, the drawers feature an Opaque finish and the tall units feature the Vertical Veneer Cinnabar. Carpet flooring throughout.
Promotion pictures by Wood-Mode, all rights reserved
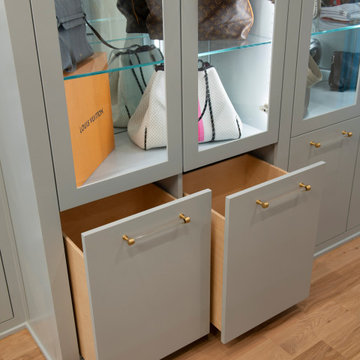
This boutique inspired closet has a double sided island with a waterfall edge, built-in dresser, handbag display cases and a shoe wall! LED lighting is featured behind all the glass inset doors and upper cabinet doors are inset with antique mirrored glass. A crystal chandelier is a showstopper!
Armadi e Cabine Armadio contemporanei con pavimento beige
7