Armadi e Cabine Armadio con pavimento beige e pavimento grigio
Filtra anche per:
Budget
Ordina per:Popolari oggi
121 - 140 di 12.331 foto
1 di 3
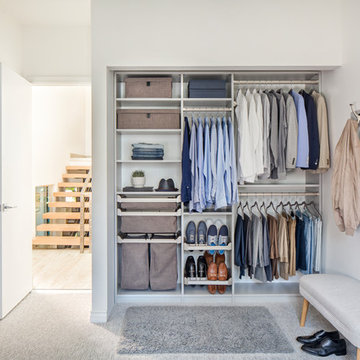
Bins, pull-out racks, and plenty of custom cabinet space keep clothing grouped and easily accessible.
Ispirazione per un piccolo armadio o armadio a muro per uomo chic con nessun'anta, ante in legno bruno, moquette e pavimento grigio
Ispirazione per un piccolo armadio o armadio a muro per uomo chic con nessun'anta, ante in legno bruno, moquette e pavimento grigio
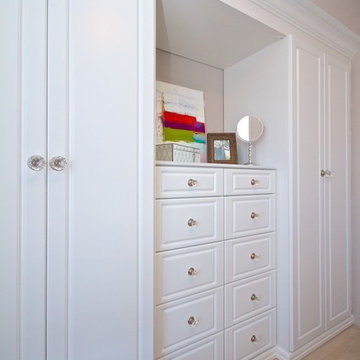
This was a reach in closet initially with sliding doors. Client wanted to rip out the existing closet and doors to build a wall unit. No furniture was going in the bedroom, so the closet had to hold everything. We did hanging areas behind the doors, and drawers under the countertop
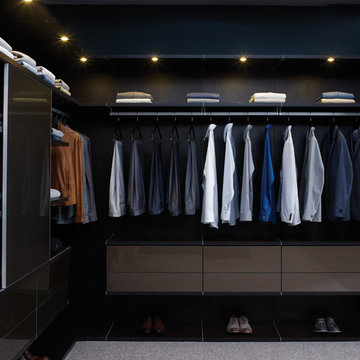
Closet Shoe Shelves & Slide-Out Mirror
Foto di un grande spazio per vestirsi unisex contemporaneo con ante lisce, ante in legno bruno, moquette e pavimento beige
Foto di un grande spazio per vestirsi unisex contemporaneo con ante lisce, ante in legno bruno, moquette e pavimento beige
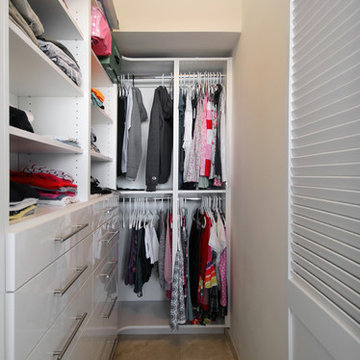
Immagine di una piccola cabina armadio unisex contemporanea con ante lisce, ante bianche, pavimento in gres porcellanato e pavimento beige
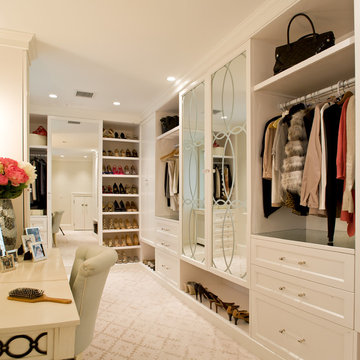
J Allen Smith Design / Build
Ispirazione per un grande spazio per vestirsi unisex chic con ante con riquadro incassato, ante bianche, moquette e pavimento beige
Ispirazione per un grande spazio per vestirsi unisex chic con ante con riquadro incassato, ante bianche, moquette e pavimento beige
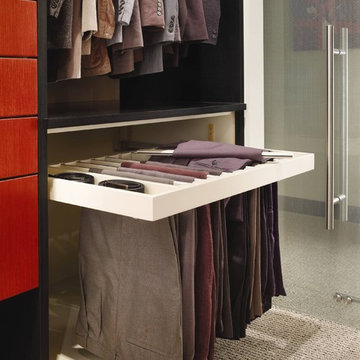
Interior pull-out maple slack rack option with short hanging above. Closet features the Vanguard Plus door style; the trim is finished in Vertical Veneer Ebony, the drawers feature an Opaque finish and the tall units feature the Vertical Veneer Cinnabar. Carpet flooring throughout.
Promotion pictures by Wood-Mode, all rights reserved
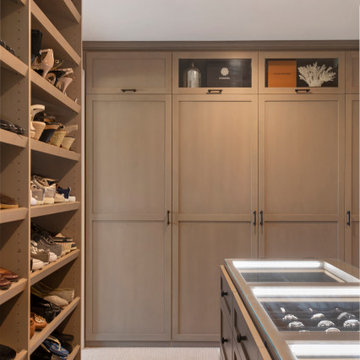
Custom walk in closet with a island to display watches and jewelry designed JL Interiors.
JL Interiors is a LA-based creative/diverse firm that specializes in residential interiors. JL Interiors empowers homeowners to design their dream home that they can be proud of! The design isn’t just about making things beautiful; it’s also about making things work beautifully. Contact us for a free consultation Hello@JLinteriors.design _ 310.390.6849_ www.JLinteriors.design

Check out this beautiful wardrobe project we just completed for our lovely returning client!
We have worked tirelessly to transform that awkward space under the sloped ceiling into a stunning, functional masterpiece. By collabortating with the client we've maximized every inch of that challenging area, creating a tailored wardrobe that seamlessly integrates with the unique architectural features of their home.
Don't miss out on the opportunity to enhance your living space. Contact us today and let us bring our expertise to your home, creating a customized solution that meets your unique needs and elevates your lifestyle. Let's make your home shine with smart spaces and bespoke designs!Contact us if you feel like your home would benefit from a one of a kind, signature furniture piece.

Closet Interior.
Custom Wood+Glass Drawer boxes, motorized hangers, fignerpull solid maple boxes.
Immagine di un grande armadio incassato per donna costiero con ante a filo, ante in legno chiaro, parquet chiaro, pavimento grigio e soffitto a volta
Immagine di un grande armadio incassato per donna costiero con ante a filo, ante in legno chiaro, parquet chiaro, pavimento grigio e soffitto a volta
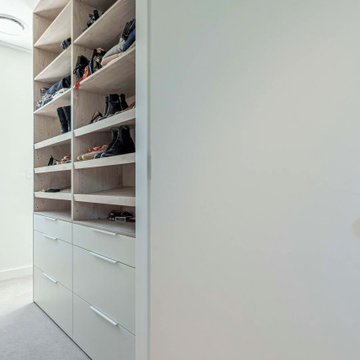
Idee per una grande cabina armadio unisex contemporanea con ante lisce, ante bianche, moquette e pavimento beige

© ZAC and ZAC
Esempio di una grande cabina armadio unisex tradizionale con ante con riquadro incassato, ante nere, moquette e pavimento beige
Esempio di una grande cabina armadio unisex tradizionale con ante con riquadro incassato, ante nere, moquette e pavimento beige
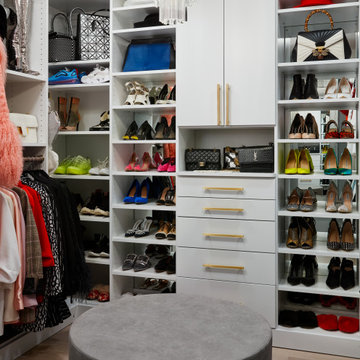
Esempio di una cabina armadio per donna design con nessun'anta, ante bianche, parquet chiaro e pavimento beige
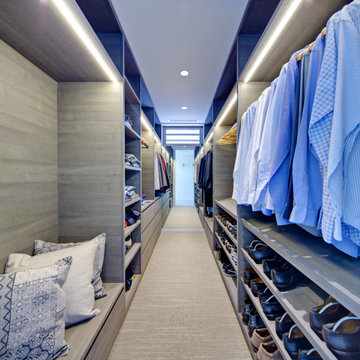
Esempio di una cabina armadio per uomo minimal con nessun'anta, ante grigie, moquette e pavimento grigio
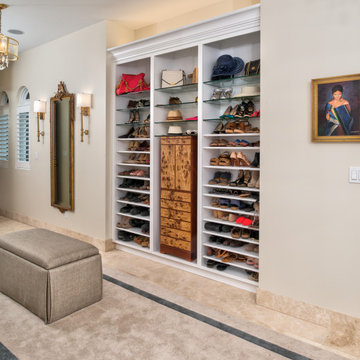
Immagine di una grande cabina armadio per donna mediterranea con pavimento in gres porcellanato e pavimento beige
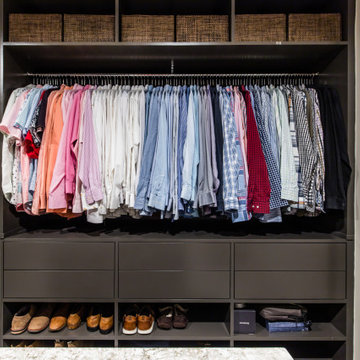
Immagine di una cabina armadio unisex moderna di medie dimensioni con ante lisce, ante grigie, pavimento in gres porcellanato e pavimento grigio
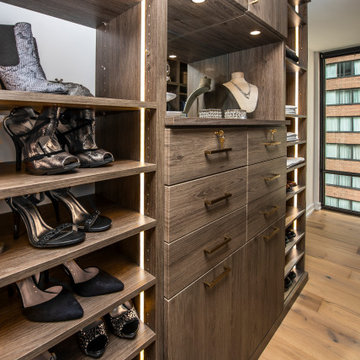
A center hutch with shelves on either side provides a staging area. The hutch is backed by a mirror.
Ispirazione per una grande cabina armadio unisex design con ante lisce, ante in legno scuro, parquet chiaro e pavimento beige
Ispirazione per una grande cabina armadio unisex design con ante lisce, ante in legno scuro, parquet chiaro e pavimento beige
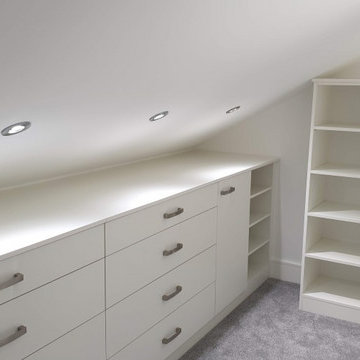
Custom made, walk-in wardrobe area. Made of white mat MFC board. The project contains a number of drawer units shelves and plenty of hanging space.
Esempio di una cabina armadio unisex contemporanea di medie dimensioni con ante lisce, ante bianche, moquette e pavimento grigio
Esempio di una cabina armadio unisex contemporanea di medie dimensioni con ante lisce, ante bianche, moquette e pavimento grigio
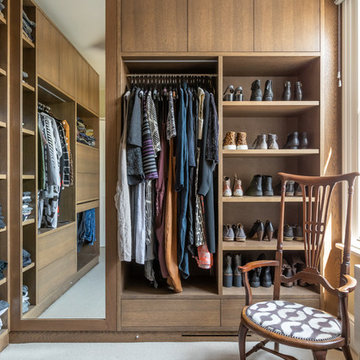
In the smallest room in the house we were asked to design some storage for our clients clothes. because the space was tight it was best to design something that fitted in perfectly using every last bit of space imaginable. The mirror hides the wall where the chimney stack runs to give the impression of more space.
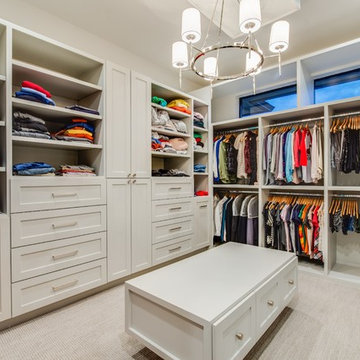
A clean, transitional home design. This home focuses on ample and open living spaces for the family, as well as impressive areas for hosting family and friends. The quality of materials chosen, combined with simple and understated lines throughout, creates a perfect canvas for this family’s life. Contrasting whites, blacks, and greys create a dramatic backdrop for an active and loving lifestyle.
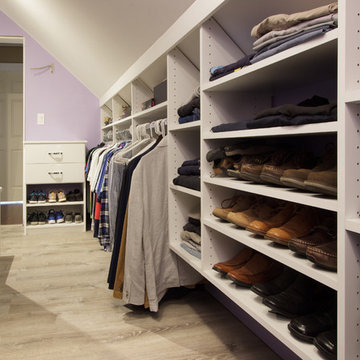
Kara Lashuay
Immagine di un grande spazio per vestirsi unisex classico con ante lisce, ante bianche, pavimento in laminato e pavimento beige
Immagine di un grande spazio per vestirsi unisex classico con ante lisce, ante bianche, pavimento in laminato e pavimento beige
Armadi e Cabine Armadio con pavimento beige e pavimento grigio
7