Armadi e Cabine Armadio con pavimento beige e pavimento grigio
Ordina per:Popolari oggi
1 - 20 di 12.356 foto
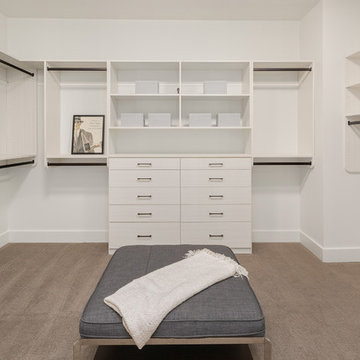
The large walk-in closet features ample storage for clothing.
Immagine di una grande cabina armadio unisex minimal con ante lisce, ante bianche, moquette e pavimento grigio
Immagine di una grande cabina armadio unisex minimal con ante lisce, ante bianche, moquette e pavimento grigio
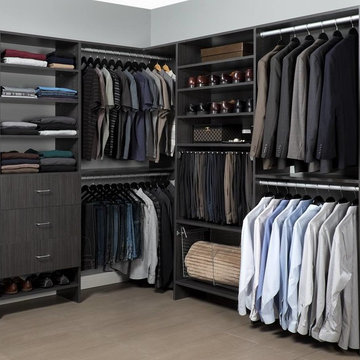
Idee per una grande cabina armadio unisex moderna con ante lisce, ante in legno bruno, pavimento in gres porcellanato e pavimento beige
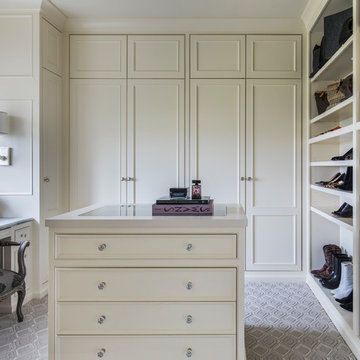
Interior Design by Maison Inc.
Remodel by Charter Construction
Photos by David Papazian
Idee per un grande spazio per vestirsi unisex tradizionale con ante a filo, ante bianche, moquette e pavimento grigio
Idee per un grande spazio per vestirsi unisex tradizionale con ante a filo, ante bianche, moquette e pavimento grigio
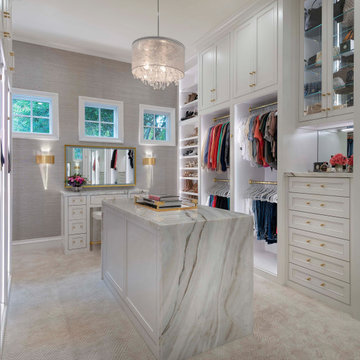
This shared couple's closet features custom cabinetry to the ceiling, built-in dressers, two shoe units, and a makeup vanity. A beautiful island with waterfall edges provides extra storage and a great packing surface.
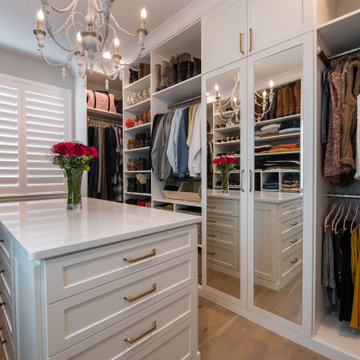
A spare room flipped into a gorgeous walk in closet. Included are plenty of hanging for clothing, shelving for shoes an island with jewelery drawers. A mirrored door gives the illusion of more space while also providing an area to check outfits. On the opposite wall there is a built in vanity with a pop up charging station. The crown molding and wrap around base trim take this closet to another level of elegance.
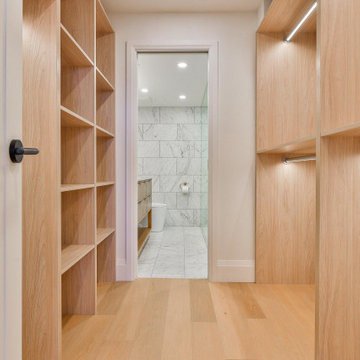
Idee per una cabina armadio unisex minimal di medie dimensioni con nessun'anta, ante in legno chiaro, parquet chiaro e pavimento beige
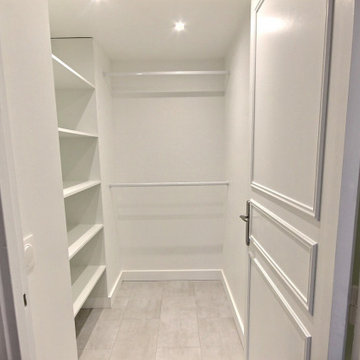
Ispirazione per uno spazio per vestirsi unisex minimalista di medie dimensioni con nessun'anta, ante bianche, pavimento in vinile e pavimento grigio
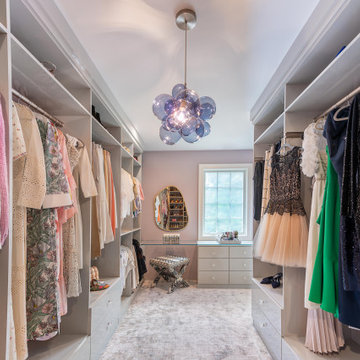
Immagine di uno spazio per vestirsi per donna tradizionale con ante lisce, ante grigie, moquette e pavimento grigio
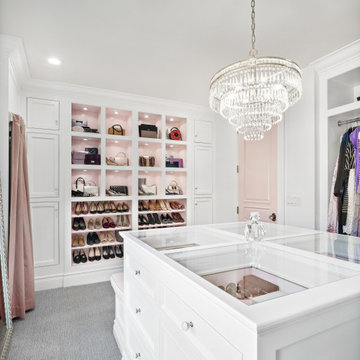
Adding lighting to the shoe and purse storage of this glam closet highlights the accessories.
Ispirazione per un grande spazio per vestirsi per donna chic con nessun'anta, ante bianche, moquette e pavimento grigio
Ispirazione per un grande spazio per vestirsi per donna chic con nessun'anta, ante bianche, moquette e pavimento grigio
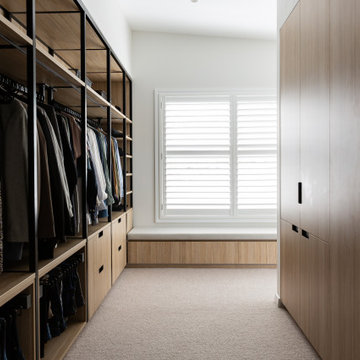
Foto di una grande cabina armadio unisex moderna con ante lisce, ante in legno chiaro, moquette e pavimento beige
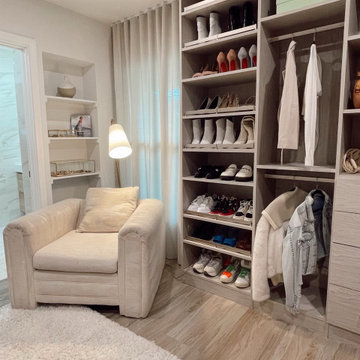
Dressing room closet for Disney channel's actor Gregg Sulkin and actress Michelle Randall. The new dressing room closet includes a comfy reading nook. The space was previously a home office. Finishes in a warm, creamy vanilla pallet were selected to complement the streamlined, minimalist aesthetic used in the rest of the home.
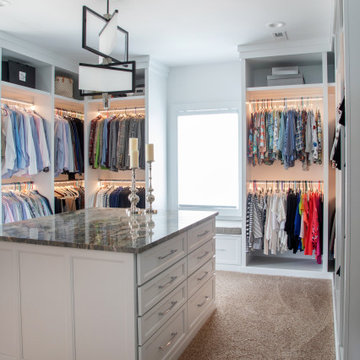
www.genevacabinet.com - Lake Geneva, WI - Primary bedroom closet, custom lighting on closet rods,
Immagine di una grande cabina armadio unisex chic con ante con riquadro incassato, ante bianche, moquette e pavimento beige
Immagine di una grande cabina armadio unisex chic con ante con riquadro incassato, ante bianche, moquette e pavimento beige
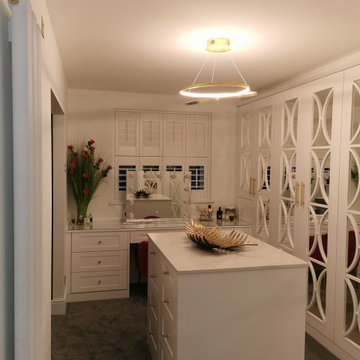
Elegant Bedroom and Dressing Room
Foto di uno spazio per vestirsi minimal di medie dimensioni con ante di vetro, ante bianche, moquette e pavimento grigio
Foto di uno spazio per vestirsi minimal di medie dimensioni con ante di vetro, ante bianche, moquette e pavimento grigio
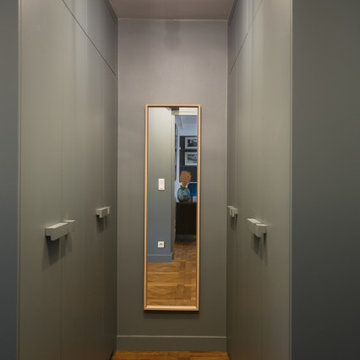
Nos clients (une famille avec 2 enfants) occupaient déjà cet appartement parisien mais souhaitaient faire quelques aménagements.
Dressing parental - Nous avons utilisé des caissons @ikeafrance et redécoupé des sur-caissons pour que le dressing épouse toute la hauteur. A l'intérieur : des tringles, des tablettes et un éclairage rendent le tout ultra-fonctionnel.
Cuisine - Nos équipes ont installé une verrière coulissante élégante qui vient isoler la cuisine tout en habillant l'espace.
Chambres - Des volets ont été créés pour bloquer la lumière. Les combles sont à présent aménagés pour créer un maximum de rangements. Dans la chambre parentale, une bibliothèque unique en MDF prend place. Un des caissons a été pensé spécialement pour intégrer l'imprimante, nous y avons donc placé une prise.

A complete remodel of a this closet, changed the functionality of this space. Compete with dresser drawers, walnut counter top, cubbies, shoe storage, and space for hang ups.

One of the most organized closets I've seen! With designated shelves, drawers, and hanging racks for everything from suits and dresses to shoes and purses, we also installed doors to ensure every item stays prestine and dust-free! A useful closet island space was also installed for easy storage and a place to fold clothes.
Designed by Michelle Yorke Interiors who also serves Seattle as well as Seattle's Eastside suburbs from Mercer Island all the way through Cle Elum.
For more about Michelle Yorke, click here: https://michelleyorkedesign.com/
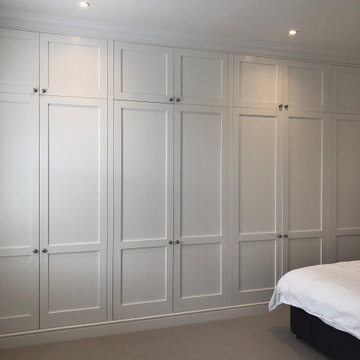
Floor to ceiling white wardrobes, fitted along one wall for this bedroom at a Victorian conversion home in London. Maximum use of available storage space and built to last.

Getting lost in this closet could be easy! Well designed and really lovely, its a room that shouldn't be left out
Ispirazione per una grande cabina armadio unisex contemporanea con ante di vetro, ante grigie, parquet chiaro e pavimento beige
Ispirazione per una grande cabina armadio unisex contemporanea con ante di vetro, ante grigie, parquet chiaro e pavimento beige
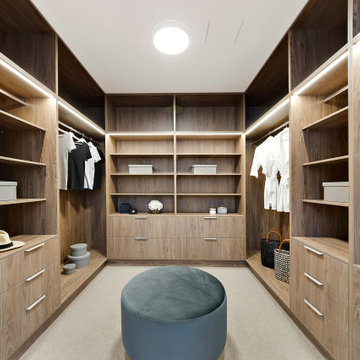
Simple, spacious robe for two. A mixture of open and closed storage, utilising every corner.
Foto di una cabina armadio unisex design di medie dimensioni con nessun'anta, ante in legno scuro, moquette e pavimento grigio
Foto di una cabina armadio unisex design di medie dimensioni con nessun'anta, ante in legno scuro, moquette e pavimento grigio
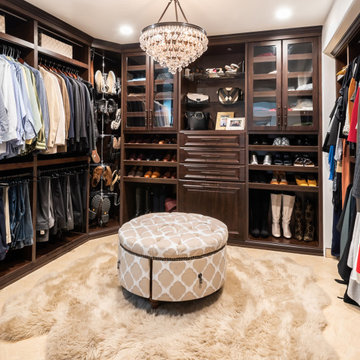
__
We had so much fun designing in this Spanish meets beach style with wonderful clients who travel the world with their 3 sons. The clients had excellent taste and ideas they brought to the table, and were always open to Jamie's suggestions that seemed wildly out of the box at the time. The end result was a stunning mix of traditional, Meditteranean, and updated coastal that reflected the many facets of the clients. The bar area downstairs is a sports lover's dream, while the bright and beachy formal living room upstairs is perfect for book club meetings. One of the son's personal photography is tastefully framed and lines the hallway, and custom art also ensures this home is uniquely and divinely designed just for this lovely family.
__
Design by Eden LA Interiors
Photo by Kim Pritchard Photography
Armadi e Cabine Armadio con pavimento beige e pavimento grigio
1