Armadi e Cabine Armadio con nessun'anta e ante in legno chiaro
Filtra anche per:
Budget
Ordina per:Popolari oggi
41 - 60 di 878 foto
1 di 3
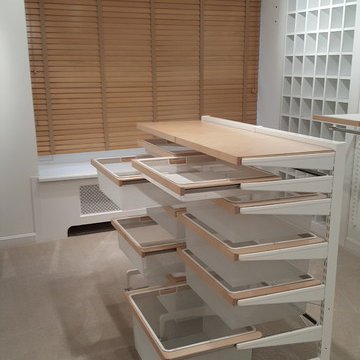
Esempio di una grande cabina armadio unisex minimalista con moquette, nessun'anta e ante in legno chiaro
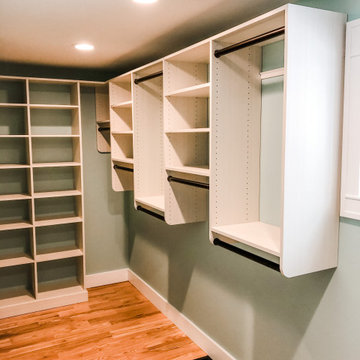
Smart design for a narrow remodeled master bedroom. Design to incorporate style and function with the ultimate amount of shelving possible. Connected top and crown molding creates a timeless finish. Color Featured is Desert and an oil rubbed bronze bar for contrast.
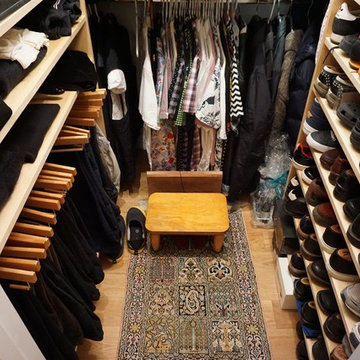
Immagine di una grande cabina armadio unisex moderna con nessun'anta, ante in legno chiaro, parquet chiaro e pavimento marrone
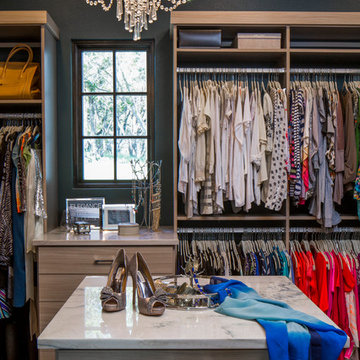
Foto di un grande spazio per vestirsi per donna classico con nessun'anta, ante in legno chiaro e moquette
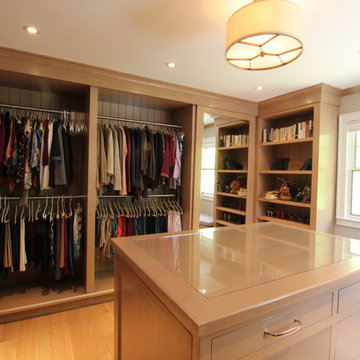
This project required the renovation of the Master Bedroom area of a Westchester County country house. Previously other areas of the house had been renovated by our client but she had saved the best for last. We reimagined and delineated five separate areas for the Master Suite from what before had been a more open floor plan: an Entry Hall; Master Closet; Master Bath; Study and Master Bedroom. We clarified the flow between these rooms and unified them with the rest of the house by using common details such as rift white oak floors; blackened Emtek hardware; and french doors to let light bleed through all of the spaces. We selected a vein cut travertine for the Master Bathroom floor that looked a lot like the rift white oak flooring elsewhere in the space so this carried the motif of the floor material into the Master Bathroom as well. Our client took the lead on selection of all the furniture, bath fixtures and lighting so we owe her no small praise for not only carrying the design through to the smallest details but coordinating the work of the contractors as well.
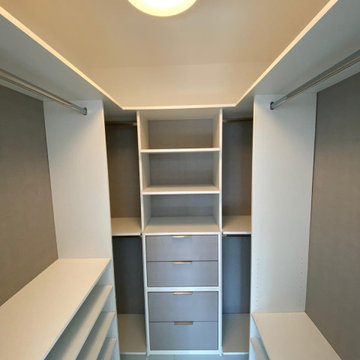
Idee per una piccola cabina armadio unisex con nessun'anta, ante in legno chiaro e pavimento con piastrelle in ceramica
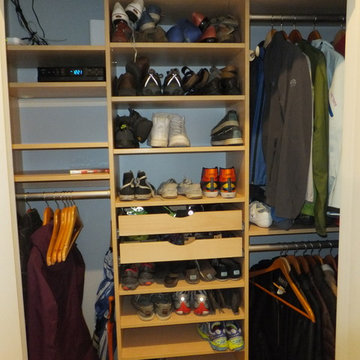
Entry closet in a small downtown condo with room to spare for shoes, coats and even audio-video components.
Ispirazione per un piccolo armadio o armadio a muro unisex classico con nessun'anta e ante in legno chiaro
Ispirazione per un piccolo armadio o armadio a muro unisex classico con nessun'anta e ante in legno chiaro
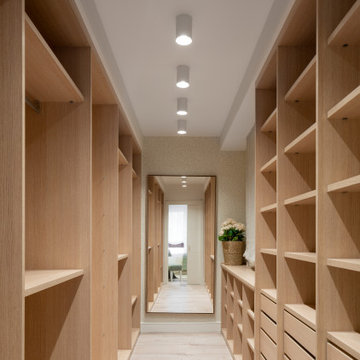
Reforma integral Sube Interiorismo www.subeinteriorismo.com
Biderbost Photo
Immagine di un grande spazio per vestirsi unisex chic con nessun'anta, ante in legno chiaro, parquet chiaro e pavimento beige
Immagine di un grande spazio per vestirsi unisex chic con nessun'anta, ante in legno chiaro, parquet chiaro e pavimento beige
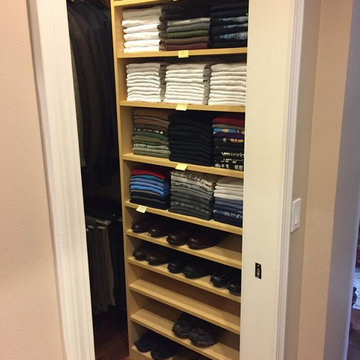
Foto di una cabina armadio per uomo tradizionale di medie dimensioni con nessun'anta, ante in legno chiaro, parquet scuro e pavimento marrone
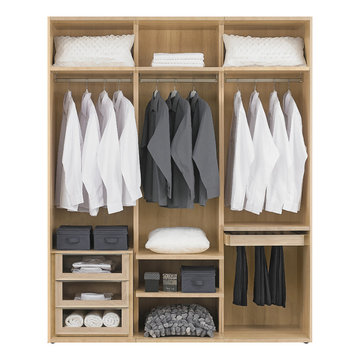
Programa modular para acoplar en cualquier habitacion
Immagine di una cabina armadio unisex minimalista di medie dimensioni con nessun'anta e ante in legno chiaro
Immagine di una cabina armadio unisex minimalista di medie dimensioni con nessun'anta e ante in legno chiaro
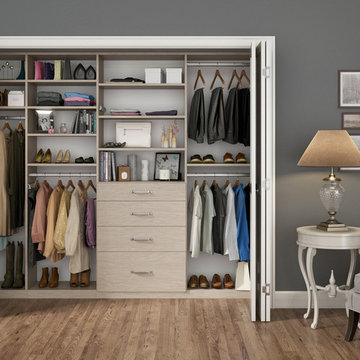
Immagine di un piccolo armadio o armadio a muro unisex contemporaneo con nessun'anta, ante in legno chiaro e pavimento in legno massello medio
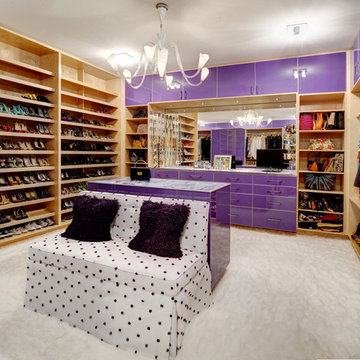
Atlanta modern home designed by Dencity LLC and built by Cablik Enterprises.
Idee per uno spazio per vestirsi per donna design con nessun'anta e ante in legno chiaro
Idee per uno spazio per vestirsi per donna design con nessun'anta e ante in legno chiaro
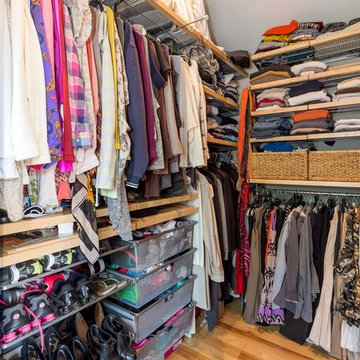
The homeowners had just purchased this home in El Segundo and they had remodeled the kitchen and one of the bathrooms on their own. However, they had more work to do. They felt that the rest of the project was too big and complex to tackle on their own and so they retained us to take over where they left off. The main focus of the project was to create a master suite and take advantage of the rather large backyard as an extension of their home. They were looking to create a more fluid indoor outdoor space.
When adding the new master suite leaving the ceilings vaulted along with French doors give the space a feeling of openness. The window seat was originally designed as an architectural feature for the exterior but turned out to be a benefit to the interior! They wanted a spa feel for their master bathroom utilizing organic finishes. Since the plan is that this will be their forever home a curbless shower was an important feature to them. The glass barn door on the shower makes the space feel larger and allows for the travertine shower tile to show through. Floating shelves and vanity allow the space to feel larger while the natural tones of the porcelain tile floor are calming. The his and hers vessel sinks make the space functional for two people to use it at once. The walk-in closet is open while the master bathroom has a white pocket door for privacy.
Since a new master suite was added to the home we converted the existing master bedroom into a family room. Adding French Doors to the family room opened up the floorplan to the outdoors while increasing the amount of natural light in this room. The closet that was previously in the bedroom was converted to built in cabinetry and floating shelves in the family room. The French doors in the master suite and family room now both open to the same deck space.
The homes new open floor plan called for a kitchen island to bring the kitchen and dining / great room together. The island is a 3” countertop vs the standard inch and a half. This design feature gives the island a chunky look. It was important that the island look like it was always a part of the kitchen. Lastly, we added a skylight in the corner of the kitchen as it felt dark once we closed off the side door that was there previously.
Repurposing rooms and opening the floor plan led to creating a laundry closet out of an old coat closet (and borrowing a small space from the new family room).
The floors become an integral part of tying together an open floor plan like this. The home still had original oak floors and the homeowners wanted to maintain that character. We laced in new planks and refinished it all to bring the project together.
To add curb appeal we removed the carport which was blocking a lot of natural light from the outside of the house. We also re-stuccoed the home and added exterior trim.
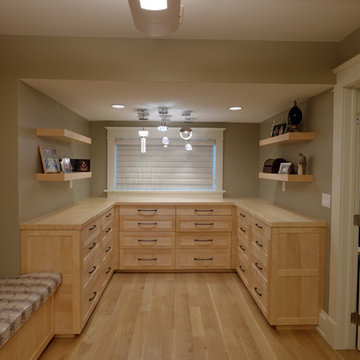
Custom maple cabinetry by Meadowlark in master closet. Arts and Crafts style custom home designed and built by Meadowlark Design + Build in Ann Arbor, Michigan.
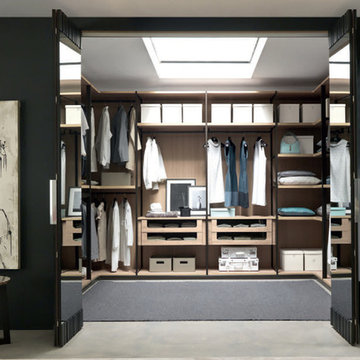
Fantastic storage solutions are our specialty. Transforming a typical walk-in closet into a luxurious dressing room is our goal. With a huge selection of finishes, options for hinged doors or sliding doors, interior accessories, such as drawers, pull-downs to maximize height and cleverly illuminated with LED Lighting, hamper options and organizers to keep everything in its' place!
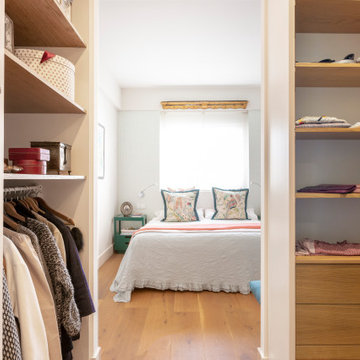
El vestido fue un diseño a medida que conecta la habitación con su cuarto de baño. Se aprovechó la altura de techos de 3 metros con espacios para colgar en 2 alturas y maleteros
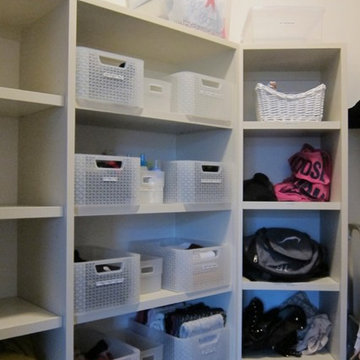
Located in Colorado. We will travel.
Budget varies.
Immagine di una cabina armadio unisex minimalista di medie dimensioni con nessun'anta, ante in legno chiaro e pavimento con piastrelle in ceramica
Immagine di una cabina armadio unisex minimalista di medie dimensioni con nessun'anta, ante in legno chiaro e pavimento con piastrelle in ceramica
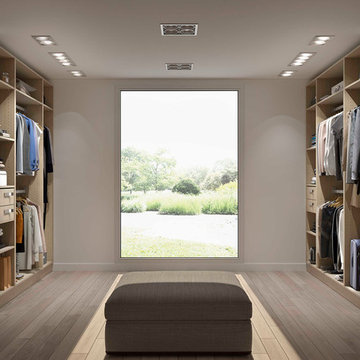
centimetre.com
Esempio di un grande spazio per vestirsi unisex nordico con ante in legno chiaro, nessun'anta e parquet chiaro
Esempio di un grande spazio per vestirsi unisex nordico con ante in legno chiaro, nessun'anta e parquet chiaro
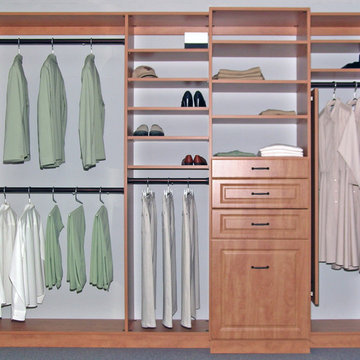
Foto di una cabina armadio unisex chic di medie dimensioni con nessun'anta, ante in legno chiaro e moquette
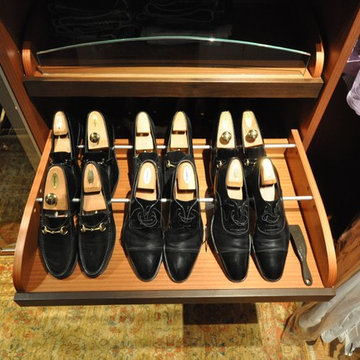
Immagine di una cabina armadio unisex di medie dimensioni con nessun'anta, ante in legno chiaro e parquet chiaro
Armadi e Cabine Armadio con nessun'anta e ante in legno chiaro
3