Armadi e Cabine Armadio con nessun'anta e ante in legno chiaro
Filtra anche per:
Budget
Ordina per:Popolari oggi
161 - 180 di 878 foto
1 di 3
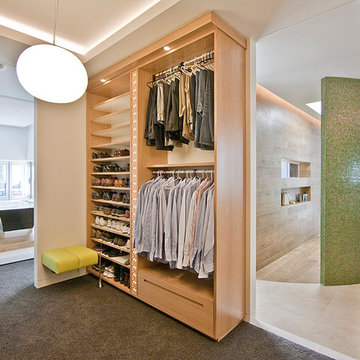
Mark Gacesa of Ultraspace
Esempio di uno spazio per vestirsi per uomo contemporaneo con nessun'anta, ante in legno chiaro e moquette
Esempio di uno spazio per vestirsi per uomo contemporaneo con nessun'anta, ante in legno chiaro e moquette
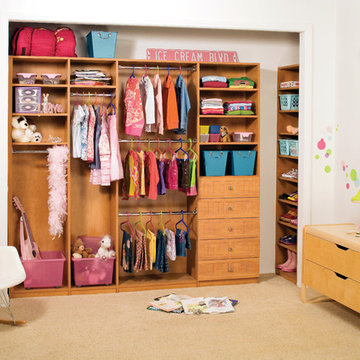
Keep things fun, playful, and organized with this custom wood closet. Separate clothing from toys with colorful bins, plenty of cabinet space, and bright clothing hangers.
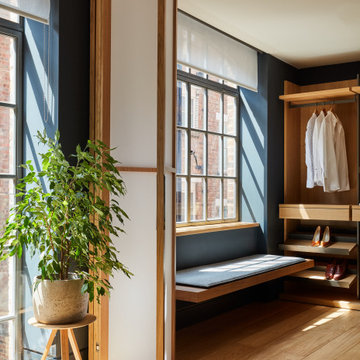
For our full portfolio, see https://blackandmilk.co.uk/interior-design-portfolio/
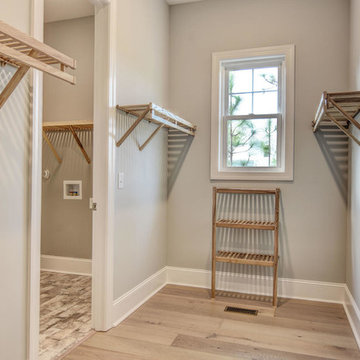
Foto di una grande cabina armadio unisex classica con nessun'anta, ante in legno chiaro e parquet chiaro
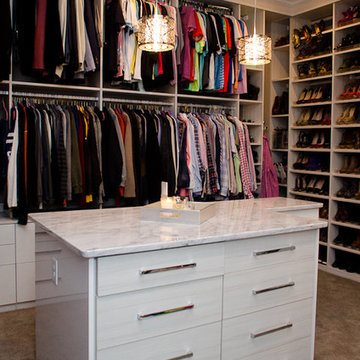
Designer: Susan Martin-Gibbons
Photography: Pretty Pear Photography
Esempio di una grande cabina armadio unisex chic con nessun'anta, ante in legno chiaro e moquette
Esempio di una grande cabina armadio unisex chic con nessun'anta, ante in legno chiaro e moquette
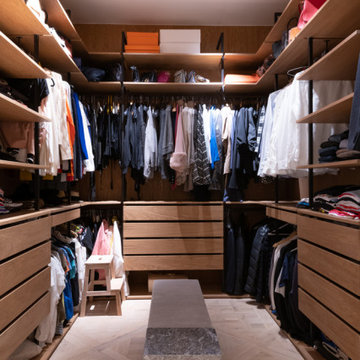
Le projet Dominique est le résultat de recherches et de travaux de plusieurs mois. Ce magnifique appartement haussmannien saura vous inspirer si vous êtes à la recherche d’inspiration raffinée et originale.
Ici les luminaires sont des objets de décoration à part entière. Tantôt ils prennent la forme de nuage dans la chambre des enfants, de délicates bulles chez les parents ou d’auréoles planantes dans les salons.
La cuisine, majestueuse, épouse totalement le mur en longueur. Il s’agit d’une création unique signée eggersmann by Paul & Benjamin. Pièce très importante pour la famille, elle a été pensée tant pour leur permettre de se retrouver que pour accueillir des invitations officielles.
La salle de bain parentale est une oeuvre d’art. On y retrouve une douche italienne minimaliste en pierre. Le bois permet de donner à la pièce un côté chic sans être trop ostentatoire. Il s’agit du même bois utilisé pour la construction des bateaux : solide, noble et surtout imperméable.
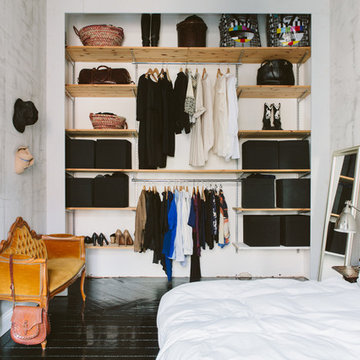
Nadja Endler © Houzz 2016
Esempio di un armadio o armadio a muro unisex nordico di medie dimensioni con nessun'anta, pavimento in legno verniciato, ante in legno chiaro e pavimento nero
Esempio di un armadio o armadio a muro unisex nordico di medie dimensioni con nessun'anta, pavimento in legno verniciato, ante in legno chiaro e pavimento nero
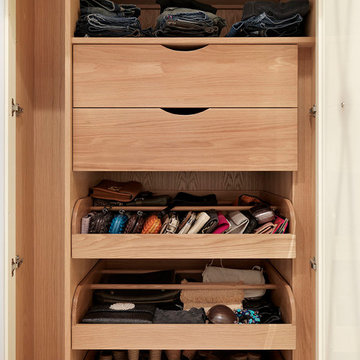
Purses and shoes
Storage for the discerning lady...
Tyler Mandic Ltd
Esempio di una cabina armadio per donna vittoriana di medie dimensioni con nessun'anta, ante in legno chiaro e moquette
Esempio di una cabina armadio per donna vittoriana di medie dimensioni con nessun'anta, ante in legno chiaro e moquette
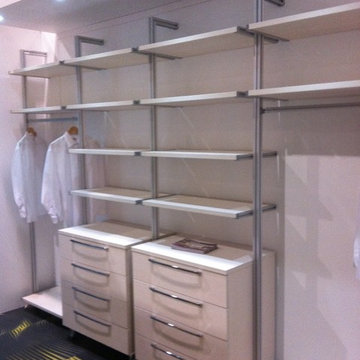
Komandor Canada Reach In Closet with Aluminum Pillar System and Drawer Banks on Casters
Esempio di un piccolo armadio o armadio a muro unisex contemporaneo con nessun'anta e ante in legno chiaro
Esempio di un piccolo armadio o armadio a muro unisex contemporaneo con nessun'anta e ante in legno chiaro
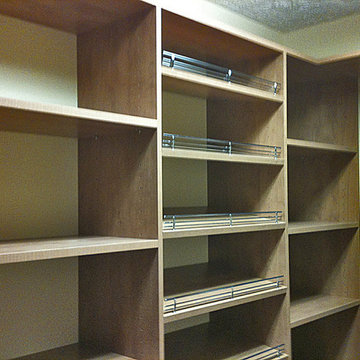
Ispirazione per una cabina armadio unisex con nessun'anta, ante in legno chiaro e parquet chiaro
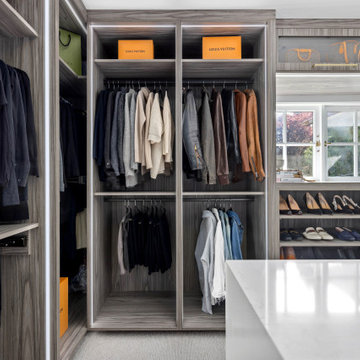
Idee per una cabina armadio unisex contemporanea con nessun'anta, ante in legno chiaro, moquette e pavimento bianco
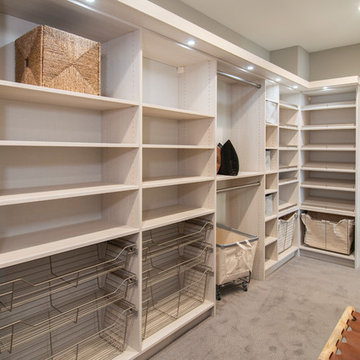
Closet:
• Material – 3DL Texture (Oregon Pine; Cool Grey Linen - BACKS ONLY)
• Finish – N/A
• Door Style – N/A
• Cabinet Construction – Closet
Foto di una cabina armadio chic con nessun'anta e ante in legno chiaro
Foto di una cabina armadio chic con nessun'anta e ante in legno chiaro
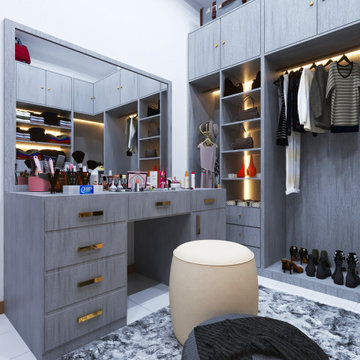
Idee per una piccola cabina armadio per donna moderna con nessun'anta, ante in legno chiaro, pavimento in gres porcellanato e pavimento bianco
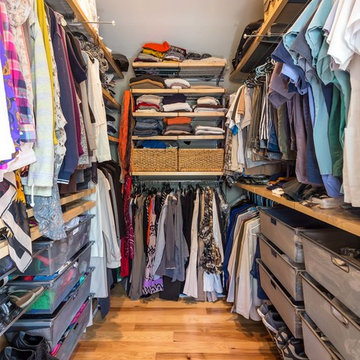
The homeowners had just purchased this home in El Segundo and they had remodeled the kitchen and one of the bathrooms on their own. However, they had more work to do. They felt that the rest of the project was too big and complex to tackle on their own and so they retained us to take over where they left off. The main focus of the project was to create a master suite and take advantage of the rather large backyard as an extension of their home. They were looking to create a more fluid indoor outdoor space.
When adding the new master suite leaving the ceilings vaulted along with French doors give the space a feeling of openness. The window seat was originally designed as an architectural feature for the exterior but turned out to be a benefit to the interior! They wanted a spa feel for their master bathroom utilizing organic finishes. Since the plan is that this will be their forever home a curbless shower was an important feature to them. The glass barn door on the shower makes the space feel larger and allows for the travertine shower tile to show through. Floating shelves and vanity allow the space to feel larger while the natural tones of the porcelain tile floor are calming. The his and hers vessel sinks make the space functional for two people to use it at once. The walk-in closet is open while the master bathroom has a white pocket door for privacy.
Since a new master suite was added to the home we converted the existing master bedroom into a family room. Adding French Doors to the family room opened up the floorplan to the outdoors while increasing the amount of natural light in this room. The closet that was previously in the bedroom was converted to built in cabinetry and floating shelves in the family room. The French doors in the master suite and family room now both open to the same deck space.
The homes new open floor plan called for a kitchen island to bring the kitchen and dining / great room together. The island is a 3” countertop vs the standard inch and a half. This design feature gives the island a chunky look. It was important that the island look like it was always a part of the kitchen. Lastly, we added a skylight in the corner of the kitchen as it felt dark once we closed off the side door that was there previously.
Repurposing rooms and opening the floor plan led to creating a laundry closet out of an old coat closet (and borrowing a small space from the new family room).
The floors become an integral part of tying together an open floor plan like this. The home still had original oak floors and the homeowners wanted to maintain that character. We laced in new planks and refinished it all to bring the project together.
To add curb appeal we removed the carport which was blocking a lot of natural light from the outside of the house. We also re-stuccoed the home and added exterior trim.
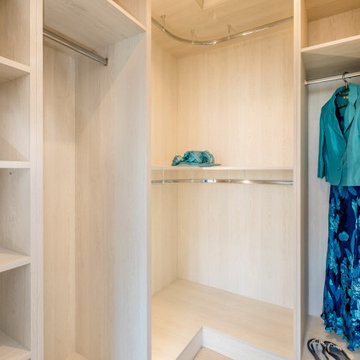
Walk in wardrobe achieved during renovation project by moving the staircase forward and releasing space behnd it. We first fixed plumbing into the space to give flexiblity for future use. Ample space for single and double hanging, suitcase storage and open shelves.
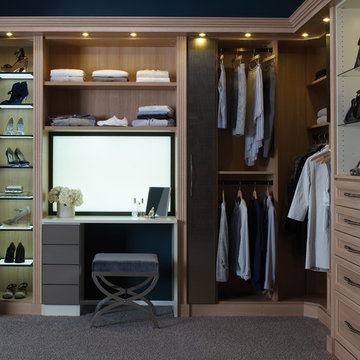
Large or small, a walk-in closet is a room all its own. A high-quality door and drawers, installed accessories, finishes, lighting, and layout options create a custom-designed and organized space that is a joy to use every day.
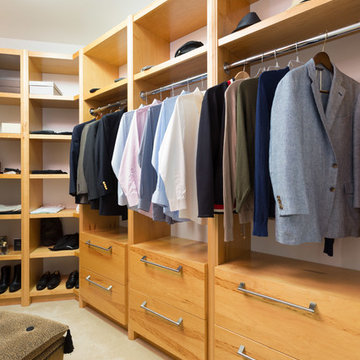
A closet built with everything a man would need; built-in shelves that provide enough storage for shoes, cufflinks, and cologne. Separate areas for hanging shirts, coats, ties, and pants, as well as a plush ottoman for easier access to those higher shelves or for sitting to put on shoes. This custom made closet is an easy space to keep clean and organized.
Project designed by Skokie renovation firm, Chi Renovation & Design- general contractors, kitchen and bath remodelers, and design & build company. They serve the Chicagoland area and it's surrounding suburbs, with an emphasis on the North Side and North Shore. You'll find their work from the Loop through Lincoln Park, Skokie, Evanston, Wilmette, and all of the way up to Lake Forest.
For more about Chi Renovation & Design, click here: https://www.chirenovation.com/
To learn more about this project, click here:
https://www.chirenovation.com/portfolio/custom-woodwork-office-closet/
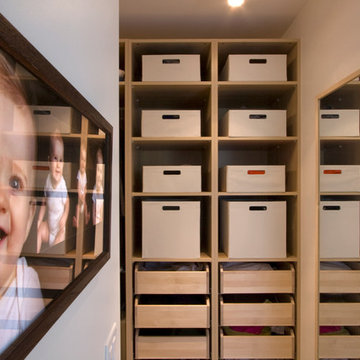
Photo: Gilbertson Photography, Inc.
Foto di una cabina armadio minimalista di medie dimensioni con nessun'anta e ante in legno chiaro
Foto di una cabina armadio minimalista di medie dimensioni con nessun'anta e ante in legno chiaro
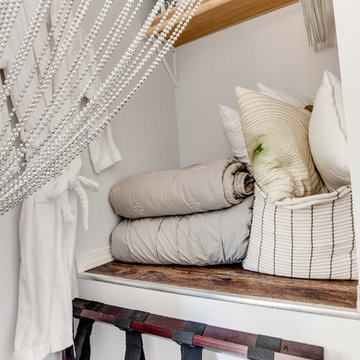
Idee per un piccolo armadio o armadio a muro unisex tradizionale con nessun'anta e ante in legno chiaro
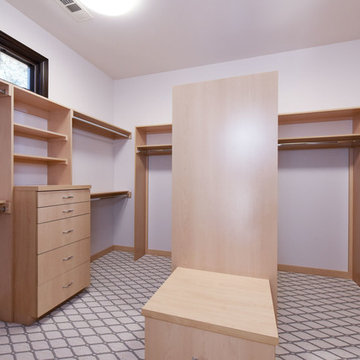
Foto di una grande cabina armadio unisex chic con nessun'anta, ante in legno chiaro, moquette e pavimento beige
Armadi e Cabine Armadio con nessun'anta e ante in legno chiaro
9