Armadi e Cabine Armadio con nessun'anta e ante in legno chiaro
Filtra anche per:
Budget
Ordina per:Popolari oggi
1 - 20 di 878 foto
1 di 3
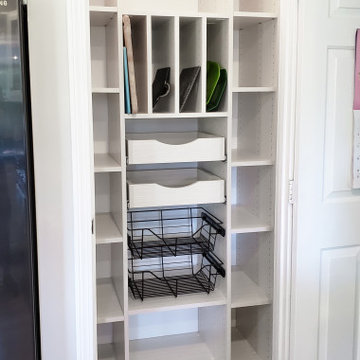
Turning ordinary into extraordinary! This beautifully organized pantry is ready to handle all of the kitchen storage needs for our client! Equipped with wire baskets and cutout handle drawers, this pantry design will help this client keep track of all their ingredients and kitchen essentials!
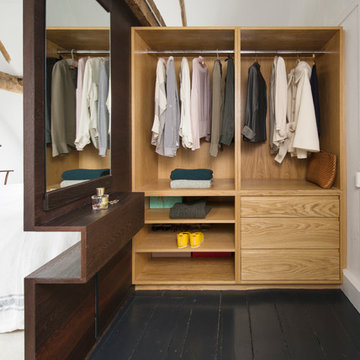
Leigh Simpson
Immagine di uno spazio per vestirsi unisex contemporaneo di medie dimensioni con pavimento in legno verniciato, pavimento nero, nessun'anta e ante in legno chiaro
Immagine di uno spazio per vestirsi unisex contemporaneo di medie dimensioni con pavimento in legno verniciato, pavimento nero, nessun'anta e ante in legno chiaro
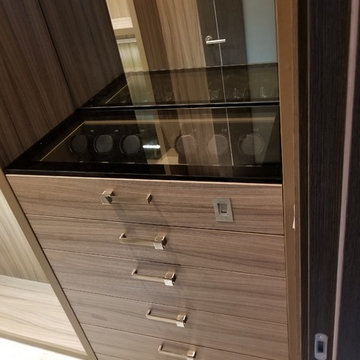
Immagine di una grande cabina armadio unisex classica con nessun'anta, ante in legno chiaro, pavimento in marmo e pavimento bianco
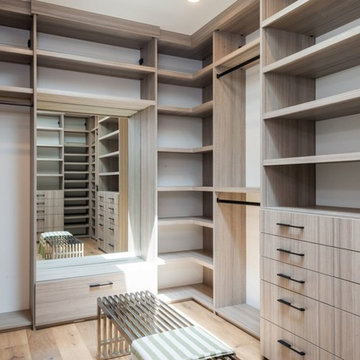
Open and bright custom closet with a variety of cabinets for any needs. Cabinets include coat hangars, shoe fences, enclosed or open spaces with a body mirror for on-the-spot previews. Cabinets are made from Stratos Pinea Cleaf.
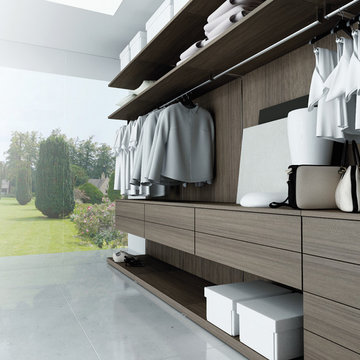
Hyde Park Closet System
Esempio di una cabina armadio moderna di medie dimensioni con nessun'anta e ante in legno chiaro
Esempio di una cabina armadio moderna di medie dimensioni con nessun'anta e ante in legno chiaro

photos by Pedro Marti
The owner’s of this apartment had been living in this large working artist’s loft in Tribeca since the 70’s when they occupied the vacated space that had previously been a factory warehouse. Since then the space had been adapted for the husband and wife, both artists, to house their studios as well as living quarters for their growing family. The private areas were previously separated from the studio with a series of custom partition walls. Now that their children had grown and left home they were interested in making some changes. The major change was to take over spaces that were the children’s bedrooms and incorporate them in a new larger open living/kitchen space. The previously enclosed kitchen was enlarged creating a long eat-in counter at the now opened wall that had divided off the living room. The kitchen cabinetry capitalizes on the full height of the space with extra storage at the tops for seldom used items. The overall industrial feel of the loft emphasized by the exposed electrical and plumbing that run below the concrete ceilings was supplemented by a grid of new ceiling fans and industrial spotlights. Antique bubble glass, vintage refrigerator hinges and latches were chosen to accent simple shaker panels on the new kitchen cabinetry, including on the integrated appliances. A unique red industrial wheel faucet was selected to go with the integral black granite farm sink. The white subway tile that pre-existed in the kitchen was continued throughout the enlarged area, previously terminating 5 feet off the ground, it was expanded in a contrasting herringbone pattern to the full 12 foot height of the ceilings. This same tile motif was also used within the updated bathroom on top of a concrete-like porcelain floor tile. The bathroom also features a large white porcelain laundry sink with industrial fittings and a vintage stainless steel medicine display cabinet. Similar vintage stainless steel cabinets are also used in the studio spaces for storage. And finally black iron plumbing pipe and fittings were used in the newly outfitted closets to create hanging storage and shelving to complement the overall industrial feel.
Pedro Marti
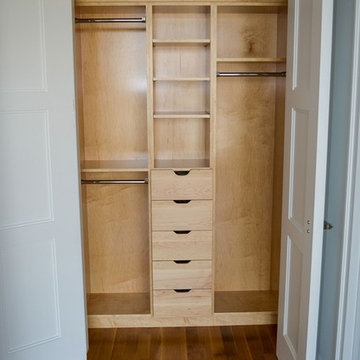
This modern maple finished closet has open shelves and flat panel drawers.
Ispirazione per un armadio o armadio a muro unisex moderno di medie dimensioni con nessun'anta e ante in legno chiaro
Ispirazione per un armadio o armadio a muro unisex moderno di medie dimensioni con nessun'anta e ante in legno chiaro
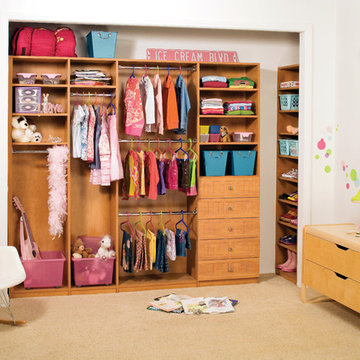
Keep things fun, playful, and organized with this custom wood closet. Separate clothing from toys with colorful bins, plenty of cabinet space, and bright clothing hangers.

© Steve Freihon/ Tungsten LLC
Ispirazione per una piccola cabina armadio unisex design con nessun'anta, ante in legno chiaro e pavimento in bambù
Ispirazione per una piccola cabina armadio unisex design con nessun'anta, ante in legno chiaro e pavimento in bambù
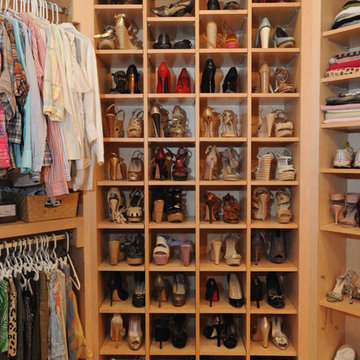
McGinnis Leathers
Immagine di armadi e cabine armadio per donna classici con nessun'anta, ante in legno chiaro, moquette e pavimento beige
Immagine di armadi e cabine armadio per donna classici con nessun'anta, ante in legno chiaro, moquette e pavimento beige
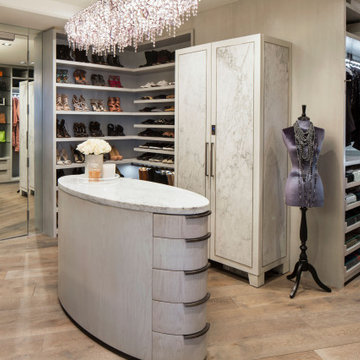
Idee per un grande spazio per vestirsi per donna design con nessun'anta, ante in legno chiaro, pavimento in legno massello medio e pavimento beige
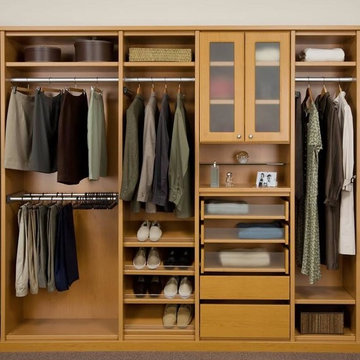
Ispirazione per una cabina armadio unisex classica di medie dimensioni con ante in legno chiaro, moquette, pavimento marrone e nessun'anta
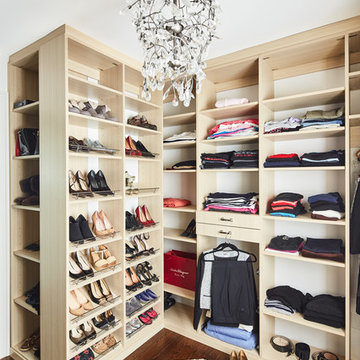
His and her walk-in closets provide the ultimate in organization. Custom cabinetry with open shelving allow for easy visibility and ample space for organizing while the chandelier provides the inspiration for the perfect outfit choice.
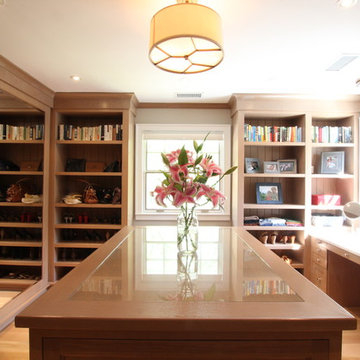
This project required the renovation of the Master Bedroom area of a Westchester County country house. Previously other areas of the house had been renovated by our client but she had saved the best for last. We reimagined and delineated five separate areas for the Master Suite from what before had been a more open floor plan: an Entry Hall; Master Closet; Master Bath; Study and Master Bedroom. We clarified the flow between these rooms and unified them with the rest of the house by using common details such as rift white oak floors; blackened Emtek hardware; and french doors to let light bleed through all of the spaces. We selected a vein cut travertine for the Master Bathroom floor that looked a lot like the rift white oak flooring elsewhere in the space so this carried the motif of the floor material into the Master Bathroom as well. Our client took the lead on selection of all the furniture, bath fixtures and lighting so we owe her no small praise for not only carrying the design through to the smallest details but coordinating the work of the contractors as well.
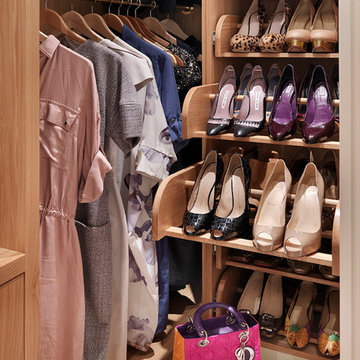
Shoe cupboard as well as dresses
by Tyler Mandic Ltd
Ispirazione per una grande cabina armadio per donna vittoriana con nessun'anta, ante in legno chiaro e moquette
Ispirazione per una grande cabina armadio per donna vittoriana con nessun'anta, ante in legno chiaro e moquette

Immagine di una cabina armadio per uomo design con nessun'anta, ante in legno chiaro e parquet chiaro
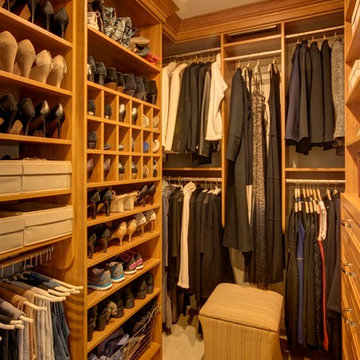
Foto di una cabina armadio unisex classica di medie dimensioni con nessun'anta, ante in legno chiaro, moquette e pavimento beige
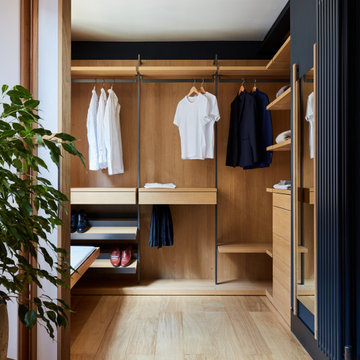
For our full portfolio, see https://blackandmilk.co.uk/interior-design-portfolio/
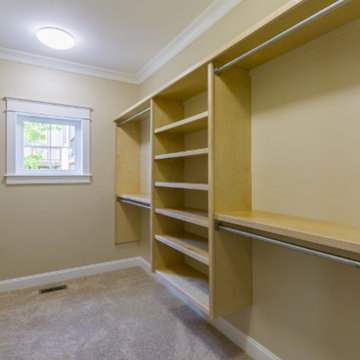
Foto di una grande cabina armadio unisex classica con nessun'anta, ante in legno chiaro, moquette e pavimento grigio
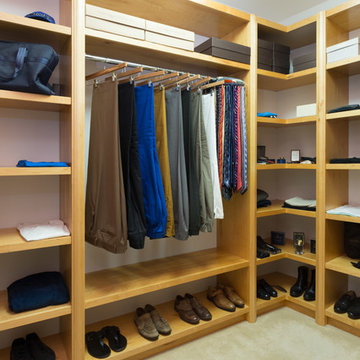
A closet built with everything a man would need; built-in shelves that provide enough storage for shoes, cufflinks, and cologne. Separate areas for hanging shirts, coats, ties, and pants, as well as a plush ottoman for easier access to those higher shelves or for sitting to put on shoes. This custom made closet is an easy space to keep clean and organized.
Project designed by Skokie renovation firm, Chi Renovation & Design- general contractors, kitchen and bath remodelers, and design & build company. They serve the Chicagoland area and it's surrounding suburbs, with an emphasis on the North Side and North Shore. You'll find their work from the Loop through Lincoln Park, Skokie, Evanston, Wilmette, and all of the way up to Lake Forest.
For more about Chi Renovation & Design, click here: https://www.chirenovation.com/
To learn more about this project, click here:
https://www.chirenovation.com/portfolio/custom-woodwork-office-closet/
Armadi e Cabine Armadio con nessun'anta e ante in legno chiaro
1