Armadi e Cabine Armadio con ante in legno scuro
Filtra anche per:
Budget
Ordina per:Popolari oggi
1 - 20 di 1.168 foto
1 di 3
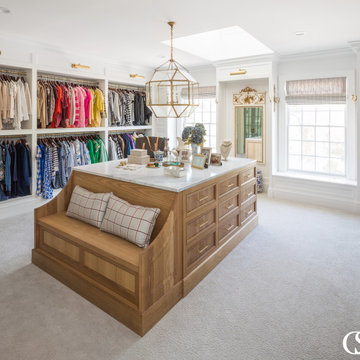
Adding a closet island gives more storage and surface area for folding and storing clothes. The wood grain of the island warms up the neutral space and provides a focal point for the room.

Vestidor con puertas correderas
Ispirazione per una cabina armadio unisex minimal di medie dimensioni con ante con riquadro incassato, ante in legno scuro, pavimento con piastrelle in ceramica e pavimento grigio
Ispirazione per una cabina armadio unisex minimal di medie dimensioni con ante con riquadro incassato, ante in legno scuro, pavimento con piastrelle in ceramica e pavimento grigio
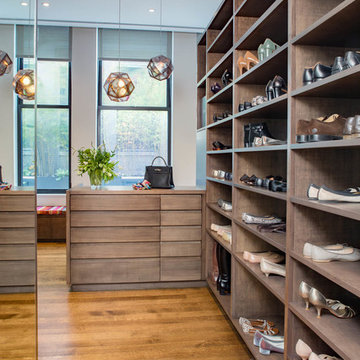
Adriana Solmson Interiors
Immagine di un grande spazio per vestirsi unisex minimal con ante lisce, ante in legno scuro, parquet scuro e pavimento marrone
Immagine di un grande spazio per vestirsi unisex minimal con ante lisce, ante in legno scuro, parquet scuro e pavimento marrone
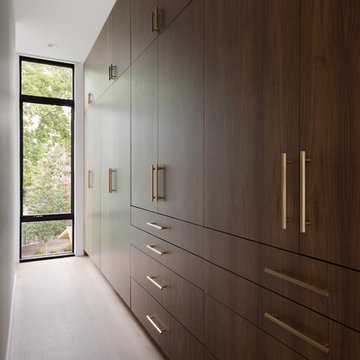
Spacecrafting Inc
Foto di una cabina armadio unisex minimalista di medie dimensioni con ante lisce, ante in legno scuro, parquet chiaro e pavimento grigio
Foto di una cabina armadio unisex minimalista di medie dimensioni con ante lisce, ante in legno scuro, parquet chiaro e pavimento grigio
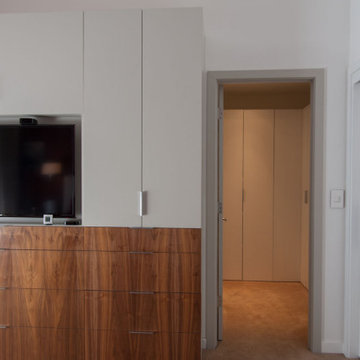
Immagine di un piccolo armadio o armadio a muro unisex design con ante lisce, ante in legno scuro, moquette e pavimento beige
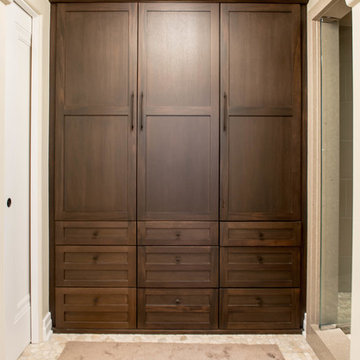
Woodharbor Custom Cabinetry
Foto di un piccolo armadio o armadio a muro unisex con ante in stile shaker, ante in legno scuro, pavimento in marmo e pavimento beige
Foto di un piccolo armadio o armadio a muro unisex con ante in stile shaker, ante in legno scuro, pavimento in marmo e pavimento beige
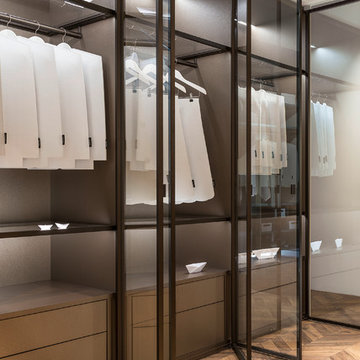
Trend Collection from BAU-Closets
Immagine di un grande armadio o armadio a muro unisex moderno con ante di vetro, ante in legno scuro, parquet chiaro e pavimento marrone
Immagine di un grande armadio o armadio a muro unisex moderno con ante di vetro, ante in legno scuro, parquet chiaro e pavimento marrone
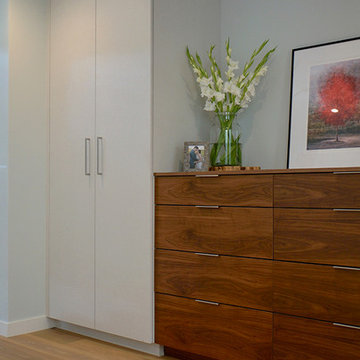
walnut cabinets
top knob
linen closets
built-in
Foto di un piccolo armadio o armadio a muro unisex minimalista con ante lisce, ante in legno scuro e parquet chiaro
Foto di un piccolo armadio o armadio a muro unisex minimalista con ante lisce, ante in legno scuro e parquet chiaro
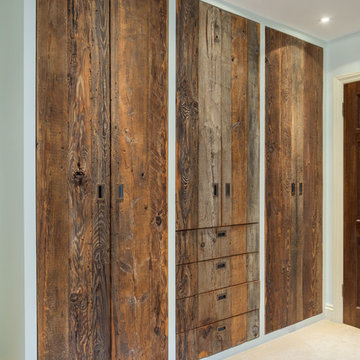
This project was a complete bedroom revamp, with reclaimed pine wardrobes salvaged from a derelict honeybee barn. The main tall wardrobes are fitted out with central sliding shoe rack, heaps of hanging rail space, and integrated drawers. The wardrobes on either side of the vanity frame the garden view providing supplemental storage.. The space was completed with re-wired and new fixture lighting design and a discreet built-in sound system.

For this ski-in, ski-out mountainside property, the intent was to create an architectural masterpiece that was simple, sophisticated, timeless and unique all at the same time. The clients wanted to express their love for Japanese-American craftsmanship, so we incorporated some hints of that motif into the designs.
The high cedar wood ceiling and exposed curved steel beams are dramatic and reveal a roofline nodding to a traditional pagoda design. Striking bronze hanging lights span the kitchen and other unique light fixtures highlight every space. Warm walnut plank flooring and contemporary walnut cabinetry run throughout the home.
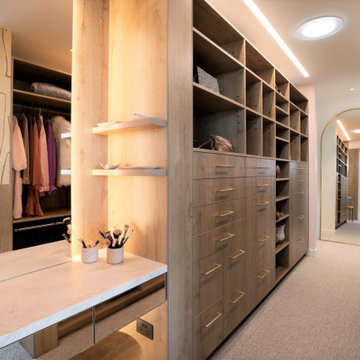
Immagine di un grande armadio incassato unisex stile marino con ante lisce, ante in legno scuro e moquette
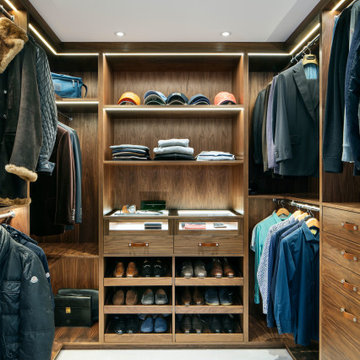
Walk-in wardrobe
Immagine di una cabina armadio per uomo minimal di medie dimensioni con ante lisce, ante in legno scuro, pavimento bianco e moquette
Immagine di una cabina armadio per uomo minimal di medie dimensioni con ante lisce, ante in legno scuro, pavimento bianco e moquette

This project was the remodel of a master suite in San Francisco’s Noe Valley neighborhood. The house is an Edwardian that had a story added by a developer. The master suite was done functional yet without any personal touches. The owners wanted to personalize all aspects of the master suite: bedroom, closets and bathroom for an enhanced experience of modern luxury.
The bathroom was gutted and with an all new layout, a new shower, toilet and vanity were installed along with all new finishes.
The design scope in the bedroom was re-facing the bedroom cabinets and drawers as well as installing custom floating nightstands made of toasted bamboo. The fireplace got a new gas burning insert and was wrapped in stone mosaic tile.
The old closet was a cramped room which was removed and replaced with two-tone bamboo door closet cabinets. New lighting was installed throughout.
General Contractor:
Brad Doran
http://www.dcdbuilding.com
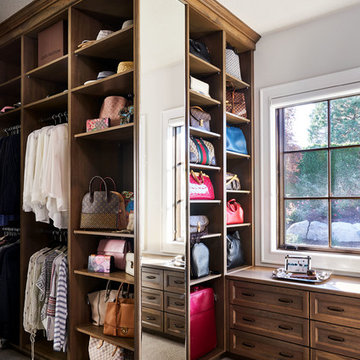
Esempio di un grande spazio per vestirsi unisex country con nessun'anta, ante in legno scuro, moquette e pavimento grigio
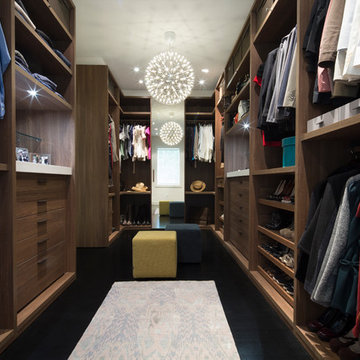
dressing room
sagart studio
Esempio di un grande spazio per vestirsi unisex design con ante lisce, ante in legno scuro, parquet scuro e pavimento nero
Esempio di un grande spazio per vestirsi unisex design con ante lisce, ante in legno scuro, parquet scuro e pavimento nero
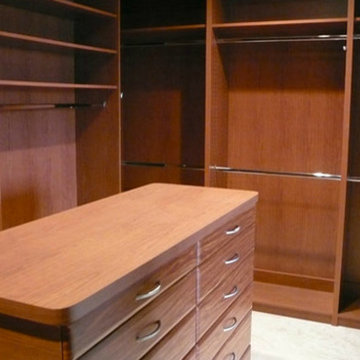
Foto di una cabina armadio unisex minimal di medie dimensioni con ante lisce, ante in legno scuro, moquette e pavimento beige
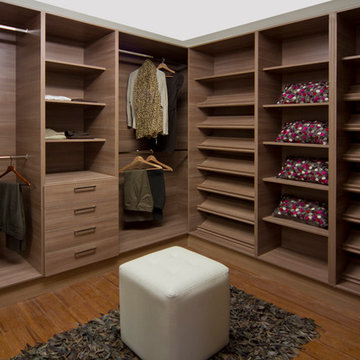
COMFORT
MADEVAL USA
Ispirazione per una cabina armadio unisex design di medie dimensioni con ante lisce, ante in legno scuro e pavimento in legno massello medio
Ispirazione per una cabina armadio unisex design di medie dimensioni con ante lisce, ante in legno scuro e pavimento in legno massello medio
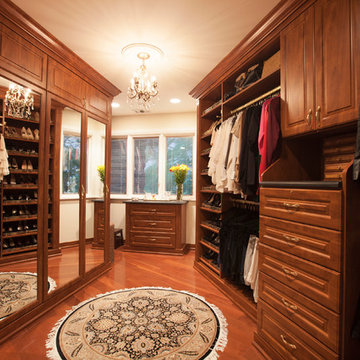
Foto di una cabina armadio unisex tradizionale di medie dimensioni con ante con bugna sagomata, ante in legno scuro, pavimento in legno massello medio e pavimento marrone

This built-in closet system allows for a larger bedroom space while still creating plenty of storage.
Foto di un armadio incassato minimalista con ante lisce, ante in legno scuro, parquet chiaro e soffitto in legno
Foto di un armadio incassato minimalista con ante lisce, ante in legno scuro, parquet chiaro e soffitto in legno
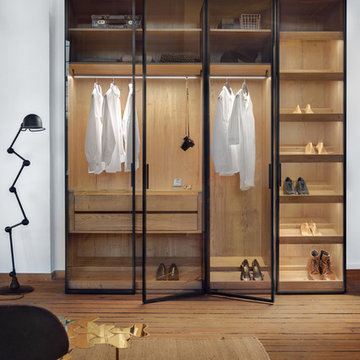
Trend Collection from BAU-Closets
Foto di una grande cabina armadio unisex moderna con ante di vetro, ante in legno scuro, parquet chiaro e pavimento marrone
Foto di una grande cabina armadio unisex moderna con ante di vetro, ante in legno scuro, parquet chiaro e pavimento marrone
Armadi e Cabine Armadio con ante in legno scuro
1