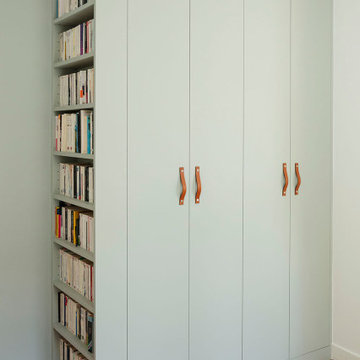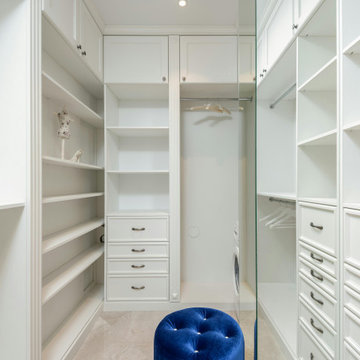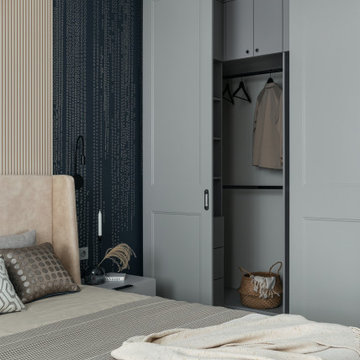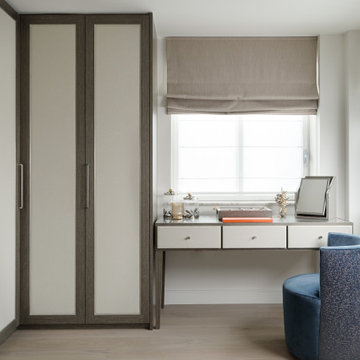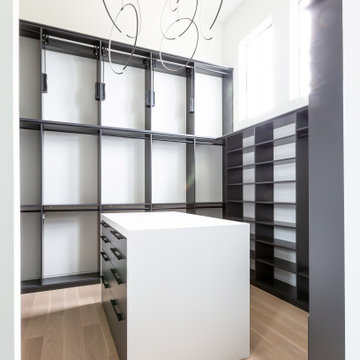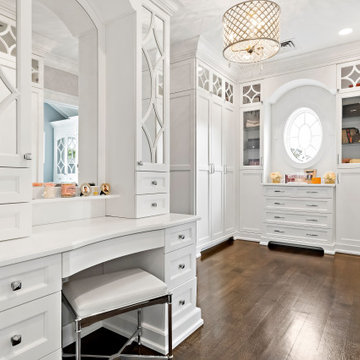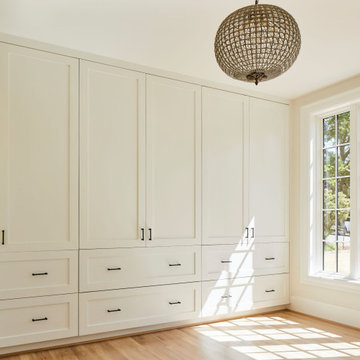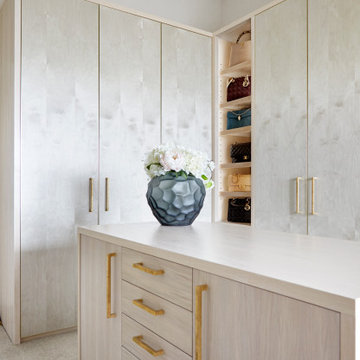Armadi e Cabine Armadio bianchi
Filtra anche per:
Budget
Ordina per:Popolari oggi
1 - 20 di 30.603 foto
1 di 2

When we started this closet was a hole, we completed renovated the closet to give our client this luxurious space to enjoy!
Immagine di una piccola cabina armadio unisex tradizionale con ante con riquadro incassato, ante bianche, parquet scuro e pavimento marrone
Immagine di una piccola cabina armadio unisex tradizionale con ante con riquadro incassato, ante bianche, parquet scuro e pavimento marrone

Matthew Millman
Idee per una cabina armadio per donna eclettica con ante lisce, ante verdi, pavimento in legno massello medio e pavimento marrone
Idee per una cabina armadio per donna eclettica con ante lisce, ante verdi, pavimento in legno massello medio e pavimento marrone

Immagine di una cabina armadio per donna chic di medie dimensioni con nessun'anta, ante bianche e pavimento in legno massello medio
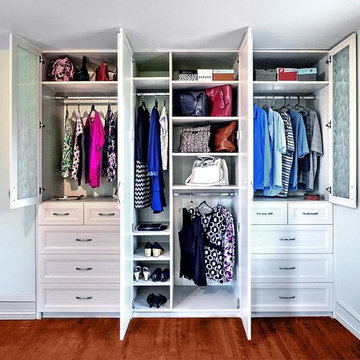
A custom built-in wardrobe with a wide variety of storage options including hangers, shelves, shoe cubbies and drawers.
Foto di un armadio o armadio a muro unisex classico con ante con riquadro incassato, ante bianche e pavimento in legno massello medio
Foto di un armadio o armadio a muro unisex classico con ante con riquadro incassato, ante bianche e pavimento in legno massello medio
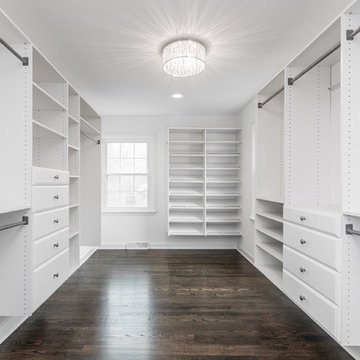
Large walk-in master closet. Photo Credit: The Home Aesthetic
Esempio di una cabina armadio unisex chic con ante bianche, parquet scuro e pavimento marrone
Esempio di una cabina armadio unisex chic con ante bianche, parquet scuro e pavimento marrone

This simple, classic reach in closet includes space for long and medium hang clothes, accessories, shoes and more. On average, a custom designed storage system from California Closets will double or triple the storage capacity thru thoughtful design, like the double-hang shown on the right.
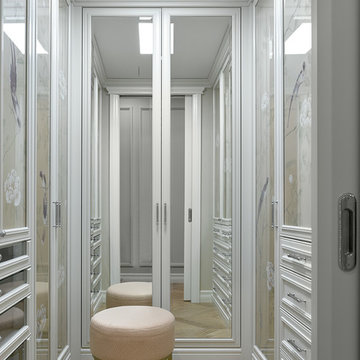
Immagine di una cabina armadio unisex tradizionale con ante bianche, parquet chiaro e pavimento beige
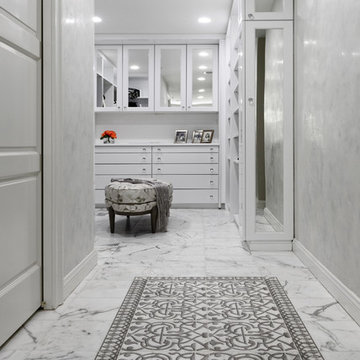
Idee per una grande cabina armadio unisex chic con ante con bugna sagomata, ante bianche, pavimento in marmo e pavimento grigio
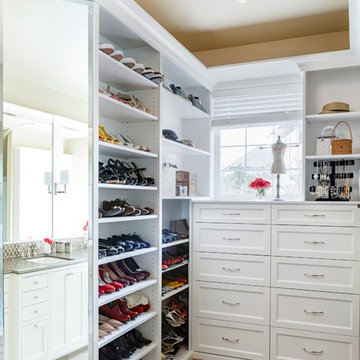
Lincoln Barbour Photography
Idee per una cabina armadio per donna classica di medie dimensioni con nessun'anta, ante bianche, moquette e pavimento marrone
Idee per una cabina armadio per donna classica di medie dimensioni con nessun'anta, ante bianche, moquette e pavimento marrone

A custom built in closet space with drawers and cabinet storage in Hard Rock Maple Painted White - Shaker Style cabinets.
Photo by Frost Photography LLC
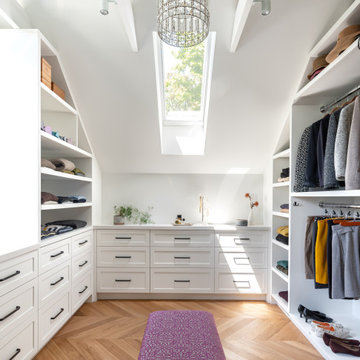
The large dressing room and walk-in closet also features a vaulted ceiling, skylight, and large window. Every corner of space is maximized for storage, including deep dresser drawers that make use of the remaining space behind the knee walls.

Our Princeton architects collaborated with the homeowners to customize two spaces within the primary suite of this home - the closet and the bathroom. The new, gorgeous, expansive, walk-in closet was previously a small closet and attic space. We added large windows and designed a window seat at each dormer. Custom-designed to meet the needs of the homeowners, this space has the perfect balance or hanging and drawer storage. The center islands offers multiple drawers and a separate vanity with mirror has space for make-up and jewelry. Shoe shelving is on the back wall with additional drawer space. The remainder of the wall space is full of short and long hanging areas and storage shelves, creating easy access for bulkier items such as sweaters.
Armadi e Cabine Armadio bianchi
1
