Armadi e Cabine Armadio arancioni con pavimento in legno massello medio
Filtra anche per:
Budget
Ordina per:Popolari oggi
41 - 60 di 154 foto
1 di 3
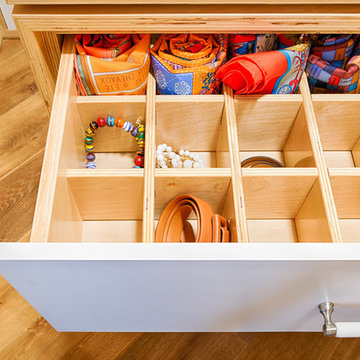
Drawer dividers
Photography: Karina Perez
Foto di una grande cabina armadio unisex minimal con nessun'anta, pavimento in legno massello medio e ante bianche
Foto di una grande cabina armadio unisex minimal con nessun'anta, pavimento in legno massello medio e ante bianche
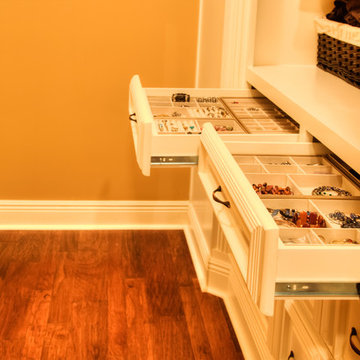
Todd Douglas Photography
Foto di una cabina armadio unisex classica con ante con bugna sagomata, ante bianche e pavimento in legno massello medio
Foto di una cabina armadio unisex classica con ante con bugna sagomata, ante bianche e pavimento in legno massello medio
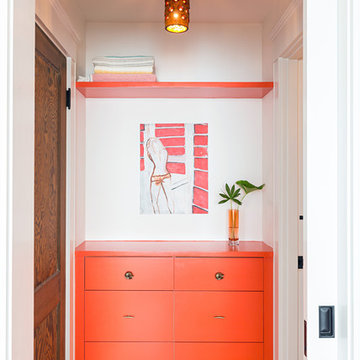
Aline Architecture / Photographer: Dan Cutrona
Esempio di armadi e cabine armadio contemporanei con pavimento in legno massello medio, ante lisce e ante arancioni
Esempio di armadi e cabine armadio contemporanei con pavimento in legno massello medio, ante lisce e ante arancioni
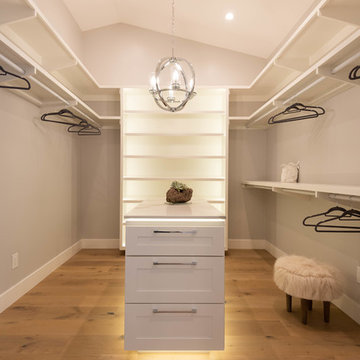
Ispirazione per una cabina armadio unisex minimalista di medie dimensioni con ante in stile shaker, ante bianche e pavimento in legno massello medio
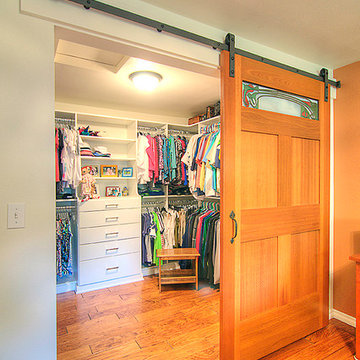
Tom Redner, Vivid Interiors
Immagine di una cabina armadio unisex chic di medie dimensioni con ante lisce, ante bianche e pavimento in legno massello medio
Immagine di una cabina armadio unisex chic di medie dimensioni con ante lisce, ante bianche e pavimento in legno massello medio
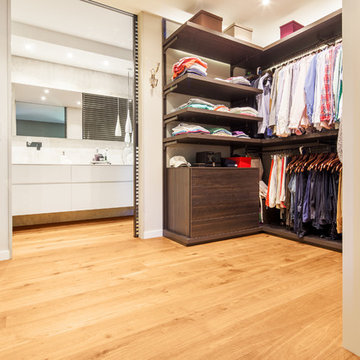
Idee per un grande spazio per vestirsi unisex minimal con nessun'anta, ante in legno bruno e pavimento in legno massello medio
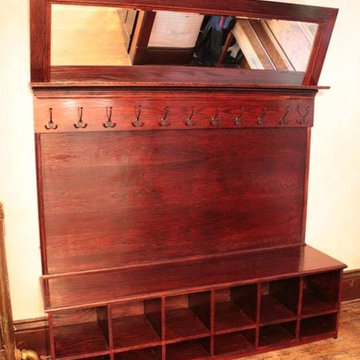
Lonny Lindquist
Ispirazione per un grande spazio per vestirsi unisex vittoriano con nessun'anta, ante in legno bruno e pavimento in legno massello medio
Ispirazione per un grande spazio per vestirsi unisex vittoriano con nessun'anta, ante in legno bruno e pavimento in legno massello medio
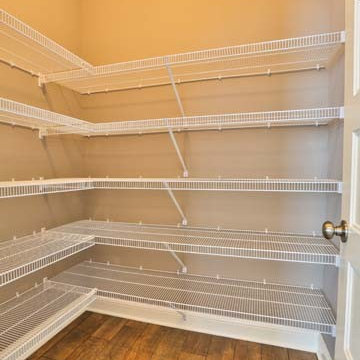
Immagine di una cabina armadio tradizionale di medie dimensioni con pavimento in legno massello medio
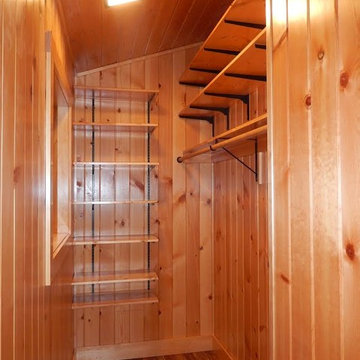
Immagine di una piccola cabina armadio unisex tradizionale con nessun'anta, ante in legno scuro, pavimento in legno massello medio e pavimento marrone
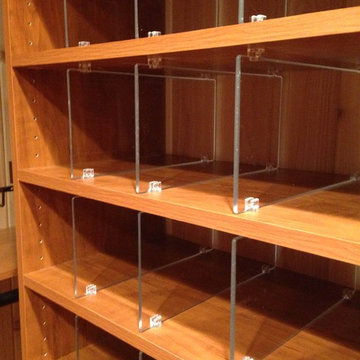
Tim Barnett
Immagine di una grande cabina armadio unisex tradizionale con ante lisce, ante in legno scuro e pavimento in legno massello medio
Immagine di una grande cabina armadio unisex tradizionale con ante lisce, ante in legno scuro e pavimento in legno massello medio
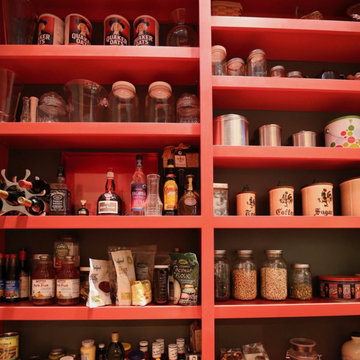
Red Pantry shelves create a happy, organized storage space
Immagine di una cabina armadio unisex contemporanea di medie dimensioni con nessun'anta, ante rosse, pavimento in legno massello medio e pavimento grigio
Immagine di una cabina armadio unisex contemporanea di medie dimensioni con nessun'anta, ante rosse, pavimento in legno massello medio e pavimento grigio
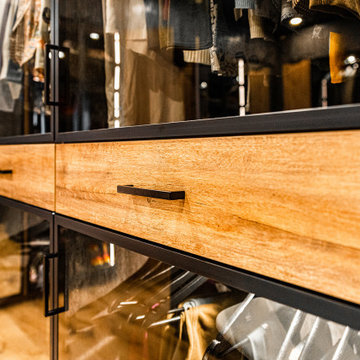
Close-up of flat panel inset drawer framed in black.
Ispirazione per una grande cabina armadio unisex design con ante lisce, ante in legno scuro, pavimento in legno massello medio e pavimento marrone
Ispirazione per una grande cabina armadio unisex design con ante lisce, ante in legno scuro, pavimento in legno massello medio e pavimento marrone
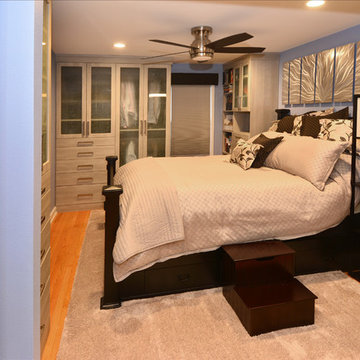
Gregg Krogstad
Immagine di un grande spazio per vestirsi unisex minimalista con ante in stile shaker, ante in legno chiaro, pavimento in legno massello medio e pavimento marrone
Immagine di un grande spazio per vestirsi unisex minimalista con ante in stile shaker, ante in legno chiaro, pavimento in legno massello medio e pavimento marrone
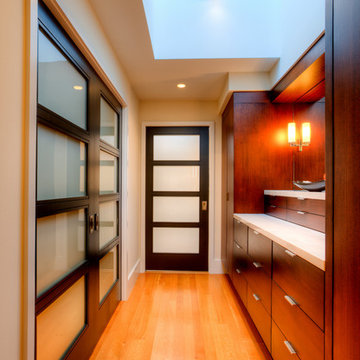
Master closet. Photography by Lucas Henning.
Esempio di uno spazio per vestirsi per uomo minimalista di medie dimensioni con ante lisce, ante in legno bruno, pavimento in legno massello medio e pavimento marrone
Esempio di uno spazio per vestirsi per uomo minimalista di medie dimensioni con ante lisce, ante in legno bruno, pavimento in legno massello medio e pavimento marrone
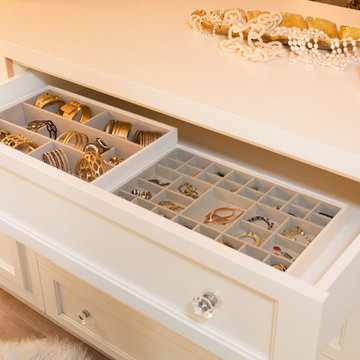
Lori Dennis Interior Design
SoCal Contractor Construction
Erika Bierman Photography
Immagine di una grande cabina armadio per donna chic con ante bianche, pavimento in legno massello medio e ante con riquadro incassato
Immagine di una grande cabina armadio per donna chic con ante bianche, pavimento in legno massello medio e ante con riquadro incassato

Our “challenge” facing these empty nesters was what to do with that one last lonely bedroom once the kids had left the nest. Actually not so much of a challenge as this client knew exactly what she wanted for her growing collection of new and vintage handbags and shoes! Carpeting was removed and wood floors were installed to minimize dust.
We added a UV film to the windows as an initial layer of protection against fading, then the Hermes fabric “Equateur Imprime” for the window treatments. (A hint of what is being collected in this space).
Our goal was to utilize every inch of this space. Our floor to ceiling cabinetry maximized storage on two walls while on the third wall we removed two doors of a closet and added mirrored doors with drawers beneath to match the cabinetry. This built-in maximized space for shoes with roll out shelving while allowing for a chandelier to be centered perfectly above.
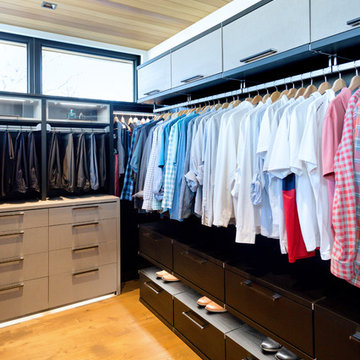
His and Her walk-in closet adjacent to beautiful, master bathroom. Custom designed with premium finishes. A mix of classic system with California Closets Virtuoso system. Her's in light Tesoro finishes - linen, corsican weave and stone. His walk-in finished in darker tones, shadow black, and corsican weave. Strip lighting, custom bench with full length mirror and floating shelves.
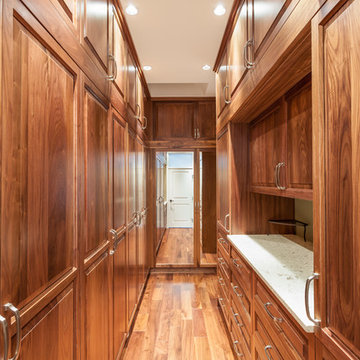
This was a complete remodel of a traditional 80's split level home. With the main focus of the homeowners wanting to age in place, making sure materials required little maintenance was key. Taking advantage of their beautiful view and adding lots of natural light defined the overall design.
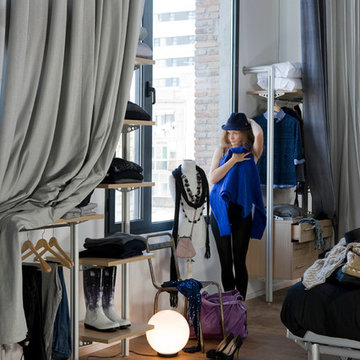
Vestidor de estilo industrial chic con unas fantásticas cortinas de algodón.
Ispirazione per un grande spazio per vestirsi per donna industriale con pavimento in legno massello medio
Ispirazione per un grande spazio per vestirsi per donna industriale con pavimento in legno massello medio
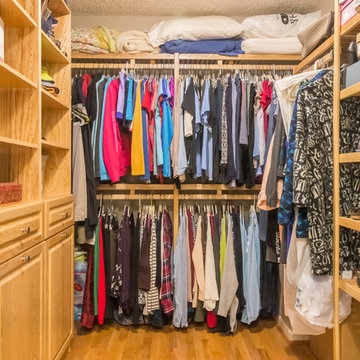
This East Asheville home was built in the 80s. The kitchen, master bathroom and master closet needed attention. We designed and rebuilt each space to the owners’ wishes. The kitchen features a space-saving pull-out base cabinet spice drawer. The master bath features a built-in storage bench, freestanding tub, and new shower. The master closet is outfitted with a full closet system.
Armadi e Cabine Armadio arancioni con pavimento in legno massello medio
3