Armadi e Cabine Armadio arancioni con pavimento in legno massello medio
Filtra anche per:
Budget
Ordina per:Popolari oggi
101 - 120 di 152 foto
1 di 3
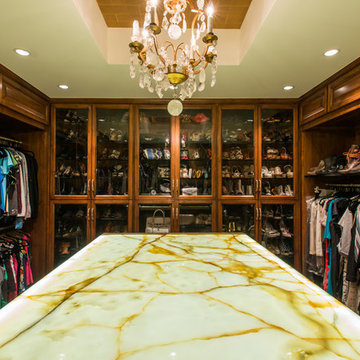
Michael Hunter photography
Idee per una grande cabina armadio per donna chic con ante di vetro, ante in legno scuro e pavimento in legno massello medio
Idee per una grande cabina armadio per donna chic con ante di vetro, ante in legno scuro e pavimento in legno massello medio
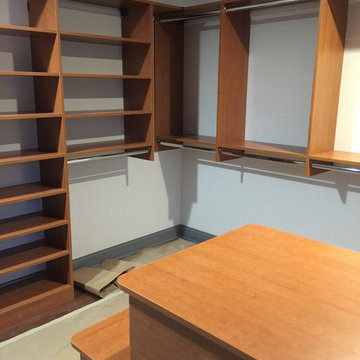
Chicagoland Home Products transformed a closet area recently, in Northbrook, Illinois. They have made a habit of that over the years and have satisfied customers with custom storage solutions all over the greater Chicago area. This project is no different.
It’s not hard to see the drawers and the hanging areas and the attractive Rustic Cherry finish. It’s easy to notice how the handles accent the unit. One could, probably, guess that a company with the great reputation of CHP would be able to present a client with a choice of custom finishes, a wide variety of handles and partner with the client to design, exactly, the best storage solution. If you guessed those things, you would be right.
But, it is the little things, the creative touches, that allow Chicagoland Home Products to stand above the crowd. You see that here, in the way they maximize space by using the perimeter area of the closet for hanging.
You might not have thought about complementing the peninsula with a bench to provide a convenient place to put on your socks and shoes.
It’s possible no one would have thought of an easy-to-reach, yet lockable, jewelry drawer that provides an extra level of security that will slow down everyone from inquisitive three-year olds to intruders.
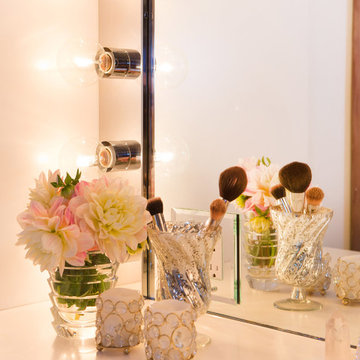
Lori Dennis Interior Design
SoCal Contractor Construction
Erika Bierman Photography
Ispirazione per una grande cabina armadio per donna con ante con bugna sagomata, ante bianche e pavimento in legno massello medio
Ispirazione per una grande cabina armadio per donna con ante con bugna sagomata, ante bianche e pavimento in legno massello medio
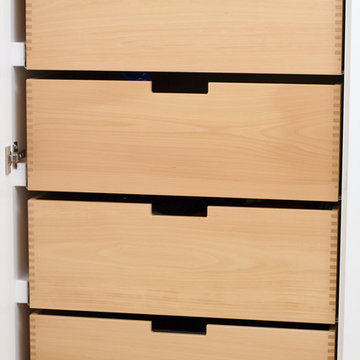
Systemschrank mit minimalistischen Design speziell für den Einbau in Ankleide-/und Schlafzimmern. Der Schrank wirkt homogen durch das Griff lose Design und den langen Schranktüren. Kleidungsstücke werden, durch die angenehme indirekte Beleuchtung in den Schranktüren, wirkungsvoll präsentiert.
Die Schranktüren lassen sich mühelos öffnen und schließen. Eine Vielzahl von Sytemen für die Aufbewahrung und Ordnung von Accessoires und Kleidung lassen sich zusätzlich einbauen.
Alle inneren und äußeren Teile sind aus hochwertigen Materialien produziert und in vielen hellen und dunklen Farben erhältlich.
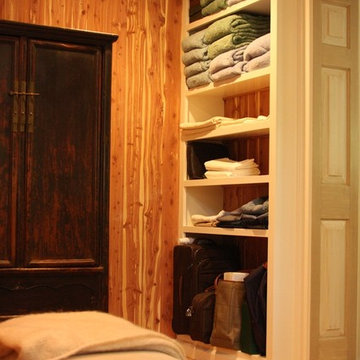
K. Priscilla Jones
Immagine di un'ampia cabina armadio unisex con pavimento in legno massello medio
Immagine di un'ampia cabina armadio unisex con pavimento in legno massello medio
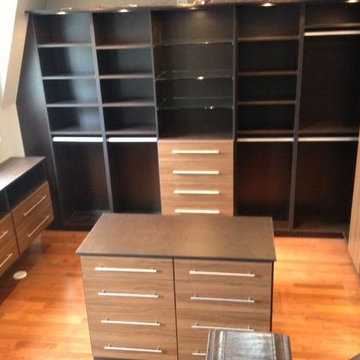
@mjds_closets
Ispirazione per un ampio spazio per vestirsi unisex minimalista con ante lisce, ante in legno bruno e pavimento in legno massello medio
Ispirazione per un ampio spazio per vestirsi unisex minimalista con ante lisce, ante in legno bruno e pavimento in legno massello medio
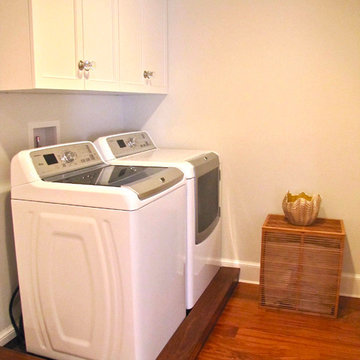
Esempio di una grande cabina armadio unisex tradizionale con ante in stile shaker, ante bianche, pavimento in legno massello medio e pavimento marrone
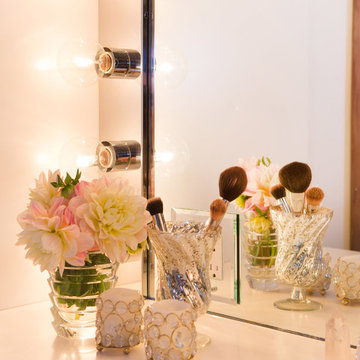
Lori Dennis Interior Design
SoCal Contractor Construction
Erika Bierman Photography
Ispirazione per una grande cabina armadio per donna chic con ante con bugna sagomata, ante bianche e pavimento in legno massello medio
Ispirazione per una grande cabina armadio per donna chic con ante con bugna sagomata, ante bianche e pavimento in legno massello medio
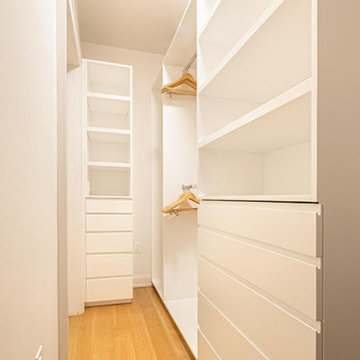
Located in Manhattan, this beautiful three-bedroom, three-and-a-half-bath apartment incorporates elements of mid-century modern, including soft greys, subtle textures, punchy metals, and natural wood finishes. Throughout the space in the living, dining, kitchen, and bedroom areas are custom red oak shutters that softly filter the natural light through this sun-drenched residence. Louis Poulsen recessed fixtures were placed in newly built soffits along the beams of the historic barrel-vaulted ceiling, illuminating the exquisite décor, furnishings, and herringbone-patterned white oak floors. Two custom built-ins were designed for the living room and dining area: both with painted-white wainscoting details to complement the white walls, forest green accents, and the warmth of the oak floors. In the living room, a floor-to-ceiling piece was designed around a seating area with a painting as backdrop to accommodate illuminated display for design books and art pieces. While in the dining area, a full height piece incorporates a flat screen within a custom felt scrim, with integrated storage drawers and cabinets beneath. In the kitchen, gray cabinetry complements the metal fixtures and herringbone-patterned flooring, with antique copper light fixtures installed above the marble island to complete the look. Custom closets were also designed by Studioteka for the space including the laundry room.
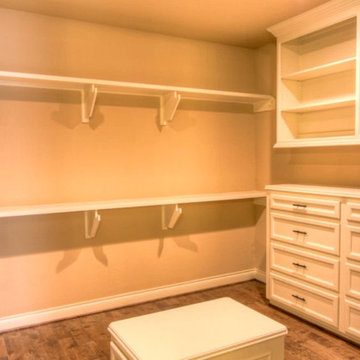
Foto di un grande spazio per vestirsi unisex chic con ante con riquadro incassato, ante bianche e pavimento in legno massello medio
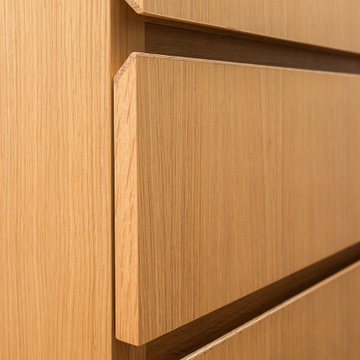
White oak built-in dresser cabinet with drawers and hanging space.
Esempio di un armadio incassato minimalista di medie dimensioni con ante lisce, ante in legno chiaro, pavimento in legno massello medio e pavimento marrone
Esempio di un armadio incassato minimalista di medie dimensioni con ante lisce, ante in legno chiaro, pavimento in legno massello medio e pavimento marrone
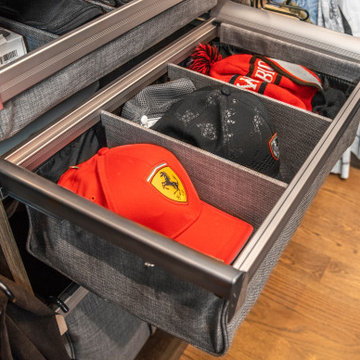
Divided organizers for storing caps
Idee per un grande armadio incassato per uomo classico con ante in stile shaker, ante in legno scuro, pavimento in legno massello medio e pavimento marrone
Idee per un grande armadio incassato per uomo classico con ante in stile shaker, ante in legno scuro, pavimento in legno massello medio e pavimento marrone
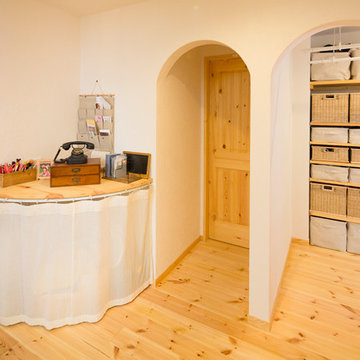
「塔のある家」の中に広がる楽しさいっぱいの遊び空間
Idee per una cabina armadio unisex rustica con pavimento in legno massello medio e pavimento beige
Idee per una cabina armadio unisex rustica con pavimento in legno massello medio e pavimento beige
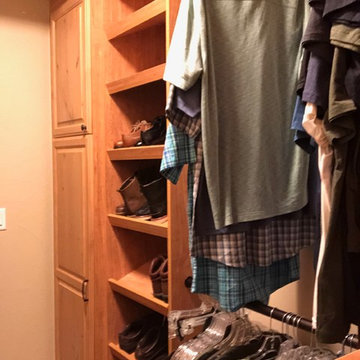
Beautiful, High-Quality Cabinetry by Closet Factory in Denver.
Idee per una cabina armadio unisex chic di medie dimensioni con ante con bugna sagomata, ante in legno scuro, pavimento in legno massello medio e pavimento marrone
Idee per una cabina armadio unisex chic di medie dimensioni con ante con bugna sagomata, ante in legno scuro, pavimento in legno massello medio e pavimento marrone
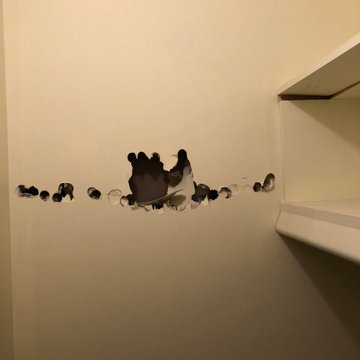
Client wanted to combine two 6' x 4' closets to one 12' x 4' closet. The wall separating the closets was demolished; walls were mudded and painted; shelves and clothes bars were installed.
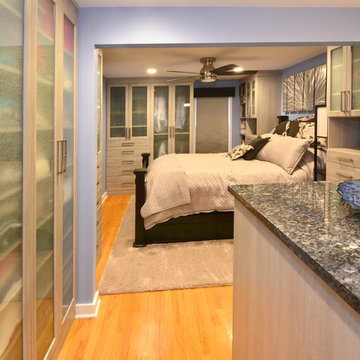
Gregg Krogstad
Foto di un grande spazio per vestirsi unisex moderno con ante in stile shaker, ante in legno chiaro, pavimento in legno massello medio e pavimento marrone
Foto di un grande spazio per vestirsi unisex moderno con ante in stile shaker, ante in legno chiaro, pavimento in legno massello medio e pavimento marrone
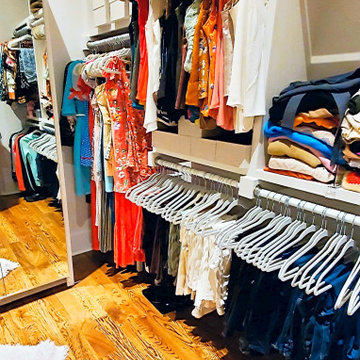
clothing classification by function and color
Esempio di una grande cabina armadio per donna shabby-chic style con ante lisce, ante bianche e pavimento in legno massello medio
Esempio di una grande cabina armadio per donna shabby-chic style con ante lisce, ante bianche e pavimento in legno massello medio
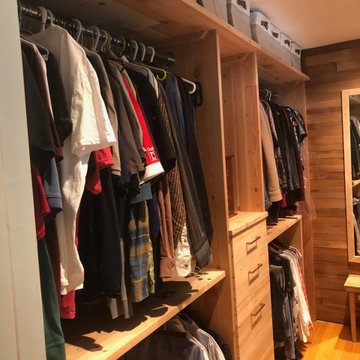
A new cedar-lined closet was created by removing existing walls and utilizing the space in the adjacent bedroom.
Esempio di una piccola cabina armadio unisex design con ante lisce, ante in legno scuro, pavimento in legno massello medio e pavimento marrone
Esempio di una piccola cabina armadio unisex design con ante lisce, ante in legno scuro, pavimento in legno massello medio e pavimento marrone
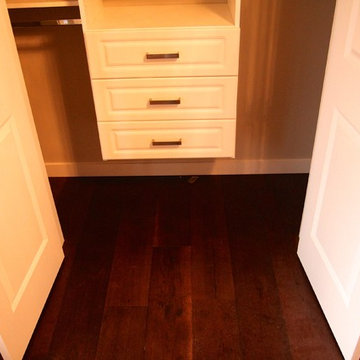
Oleg Ivanov
Ispirazione per un armadio o armadio a muro unisex minimal di medie dimensioni con ante lisce, ante bianche e pavimento in legno massello medio
Ispirazione per un armadio o armadio a muro unisex minimal di medie dimensioni con ante lisce, ante bianche e pavimento in legno massello medio
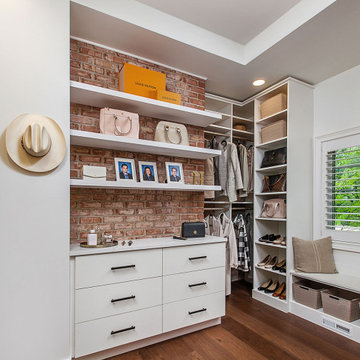
During the remodel, a decision was made to retain some of the brick details within the closet, adding an intimate touch with ample space for his and her storage, open shelving, and a dressing bench.
Armadi e Cabine Armadio arancioni con pavimento in legno massello medio
6