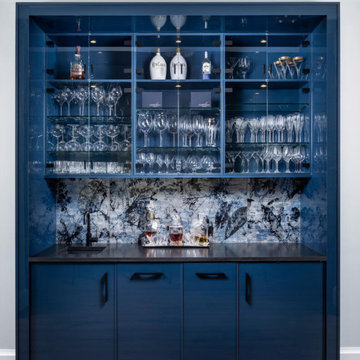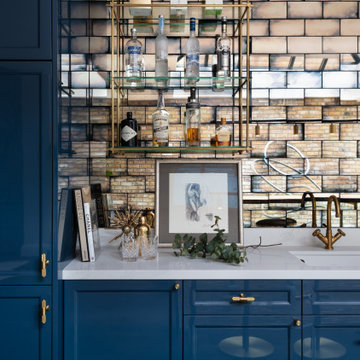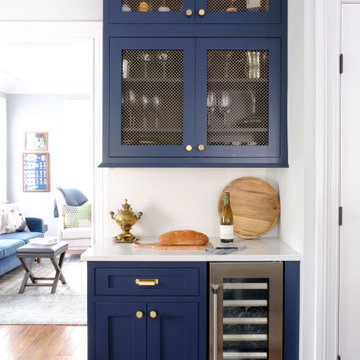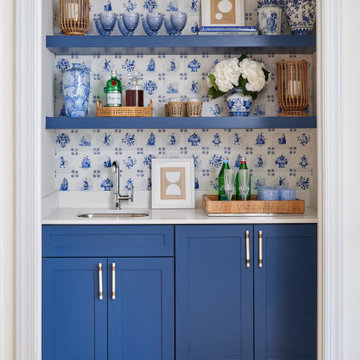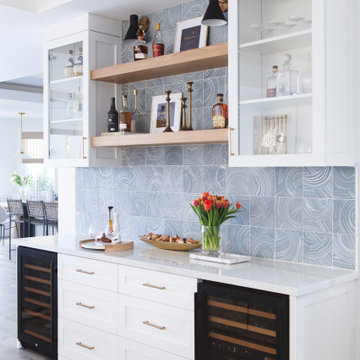1.790 Foto di angoli bar blu, viola
Filtra anche per:
Budget
Ordina per:Popolari oggi
1 - 20 di 1.790 foto
1 di 3

Foto di un angolo bar con lavandino stile marino di medie dimensioni con lavello sottopiano, ante in stile shaker, ante blu, paraspruzzi con piastrelle di metallo, pavimento in legno massello medio e top bianco

This new home was built on an old lot in Dallas, TX in the Preston Hollow neighborhood. The new home is a little over 5,600 sq.ft. and features an expansive great room and a professional chef’s kitchen. This 100% brick exterior home was built with full-foam encapsulation for maximum energy performance. There is an immaculate courtyard enclosed by a 9' brick wall keeping their spool (spa/pool) private. Electric infrared radiant patio heaters and patio fans and of course a fireplace keep the courtyard comfortable no matter what time of year. A custom king and a half bed was built with steps at the end of the bed, making it easy for their dog Roxy, to get up on the bed. There are electrical outlets in the back of the bathroom drawers and a TV mounted on the wall behind the tub for convenience. The bathroom also has a steam shower with a digital thermostatic valve. The kitchen has two of everything, as it should, being a commercial chef's kitchen! The stainless vent hood, flanked by floating wooden shelves, draws your eyes to the center of this immaculate kitchen full of Bluestar Commercial appliances. There is also a wall oven with a warming drawer, a brick pizza oven, and an indoor churrasco grill. There are two refrigerators, one on either end of the expansive kitchen wall, making everything convenient. There are two islands; one with casual dining bar stools, as well as a built-in dining table and another for prepping food. At the top of the stairs is a good size landing for storage and family photos. There are two bedrooms, each with its own bathroom, as well as a movie room. What makes this home so special is the Casita! It has its own entrance off the common breezeway to the main house and courtyard. There is a full kitchen, a living area, an ADA compliant full bath, and a comfortable king bedroom. It’s perfect for friends staying the weekend or in-laws staying for a month.

Our Austin studio decided to go bold with this project by ensuring that each space had a unique identity in the Mid-Century Modern style bathroom, butler's pantry, and mudroom. We covered the bathroom walls and flooring with stylish beige and yellow tile that was cleverly installed to look like two different patterns. The mint cabinet and pink vanity reflect the mid-century color palette. The stylish knobs and fittings add an extra splash of fun to the bathroom.
The butler's pantry is located right behind the kitchen and serves multiple functions like storage, a study area, and a bar. We went with a moody blue color for the cabinets and included a raw wood open shelf to give depth and warmth to the space. We went with some gorgeous artistic tiles that create a bold, intriguing look in the space.
In the mudroom, we used siding materials to create a shiplap effect to create warmth and texture – a homage to the classic Mid-Century Modern design. We used the same blue from the butler's pantry to create a cohesive effect. The large mint cabinets add a lighter touch to the space.
---
Project designed by the Atomic Ranch featured modern designers at Breathe Design Studio. From their Austin design studio, they serve an eclectic and accomplished nationwide clientele including in Palm Springs, LA, and the San Francisco Bay Area.
For more about Breathe Design Studio, see here: https://www.breathedesignstudio.com/
To learn more about this project, see here: https://www.breathedesignstudio.com/atomic-ranch

Immagine di un angolo bar con lavandino minimal con lavello sottopiano, ante lisce, ante in legno chiaro, paraspruzzi multicolore, parquet scuro e top multicolore

Our design team wanted to achieve a Pacific Northwest transitional contemporary home with a bit of nautical feel to the exterior. We mixed organic elements throughout the house to tie the look all together, along with white cabinets in the kitchen. We hope you enjoy the interior trim details we added on columns and in our tub surrounds. We took extra care on our stair system with a wrought iron accent along the top.
Photography: Layne Freedle

With an elegant bar on one side and a cozy fireplace on the other, this sitting room is sure to keep guests happy and entertained. Custom cabinetry and mantel, Neolith counter top and fireplace surround, and shiplap accents finish this room.

Idee per un angolo bar con lavandino classico di medie dimensioni con lavello sottopiano, ante di vetro, ante blu, top in quarzo composito, paraspruzzi bianco, paraspruzzi con piastrelle diamantate, parquet chiaro, pavimento beige e top multicolore
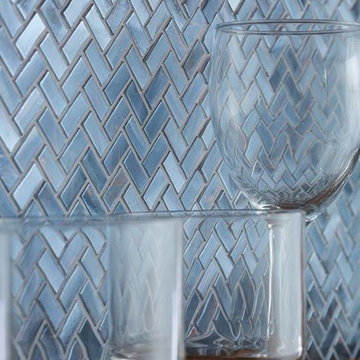
Esempio di un angolo bar minimal con paraspruzzi blu e paraspruzzi con piastrelle di vetro

Photo by Christopher Stark.
Immagine di un angolo bar con lavandino tradizionale con ante in stile shaker, ante in legno chiaro, pavimento in legno massello medio, pavimento beige e top bianco
Immagine di un angolo bar con lavandino tradizionale con ante in stile shaker, ante in legno chiaro, pavimento in legno massello medio, pavimento beige e top bianco

Marshall Evan Photography
Immagine di un angolo bar classico di medie dimensioni con ante in stile shaker, ante nere, top in granito, paraspruzzi multicolore, paraspruzzi in mattoni, pavimento in legno massello medio, pavimento marrone e top marrone
Immagine di un angolo bar classico di medie dimensioni con ante in stile shaker, ante nere, top in granito, paraspruzzi multicolore, paraspruzzi in mattoni, pavimento in legno massello medio, pavimento marrone e top marrone

Dervin Witmer, www.witmerphotography.com
Immagine di un angolo bar con lavandino tradizionale di medie dimensioni con lavello sottopiano, ante con riquadro incassato, ante blu, top in marmo, paraspruzzi bianco, paraspruzzi in marmo, pavimento in legno massello medio e pavimento marrone
Immagine di un angolo bar con lavandino tradizionale di medie dimensioni con lavello sottopiano, ante con riquadro incassato, ante blu, top in marmo, paraspruzzi bianco, paraspruzzi in marmo, pavimento in legno massello medio e pavimento marrone

Colorful built-in cabinetry creates a multifunctional space in this Tampa condo. The bar section features lots of refrigerated and temperature controlled storage as well as a large display case and countertop for preparation. The additional built-in space offers plenty of storage in a variety of sizes and functionality.
Esempio di un piccolo angolo bar senza lavandino contemporaneo con ante lisce, ante grigie, top in quarzite, paraspruzzi grigio, pavimento con piastrelle in ceramica, pavimento marrone e top bianco
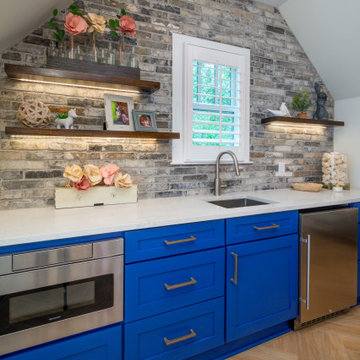
The sweetest little bosses I have ever had.
It was a pleasure creating a space for them that will last a lifetime.
Sleepovers, tea parties, and secrets will be shared here for years to come, and it made me feel like a kid again.
A win all around!
Attic Build-out in Brookhaven area of Atlanta, Ga.
Kitchenette, Window Reading Nook, Custom Trundle Beds, Shower Only Bathroom, and Hangsuite.
A beautiful portion of a larger project.
#designbuild
#designtransforms
1.790 Foto di angoli bar blu, viola
1
