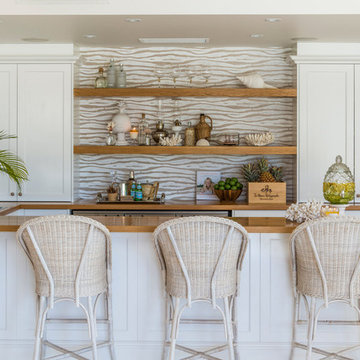65 Foto di angoli bar stile marinaro con top marrone
Filtra anche per:
Budget
Ordina per:Popolari oggi
21 - 40 di 65 foto
1 di 3
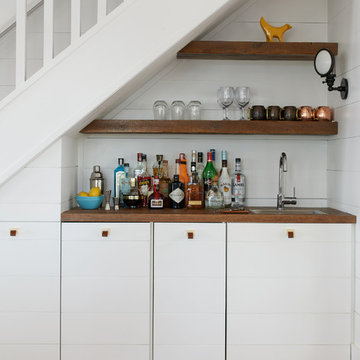
Foto di un piccolo angolo bar con lavandino stile marinaro con top in legno, paraspruzzi bianco, pavimento in legno massello medio, pavimento marrone, top marrone, ante lisce e ante bianche
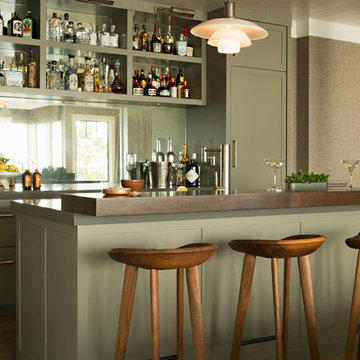
Idee per un bancone bar costiero con ante in stile shaker, ante verdi, top in legno, paraspruzzi a specchio, pavimento in legno massello medio, pavimento marrone e top marrone
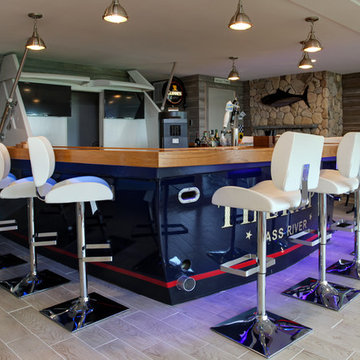
Lauren Clough Photography
Immagine di un grande bancone bar stile marino con lavello sottopiano, top in legno, pavimento in vinile, pavimento marrone e top marrone
Immagine di un grande bancone bar stile marino con lavello sottopiano, top in legno, pavimento in vinile, pavimento marrone e top marrone
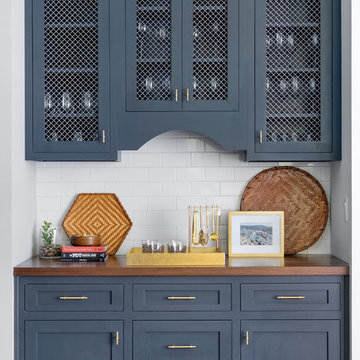
Immagine di un angolo bar con lavandino stile marino con ante a filo, ante blu, top in legno, paraspruzzi rosso e top marrone
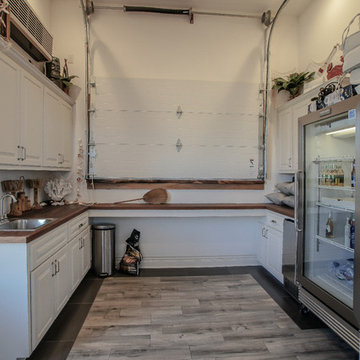
Immagine di un angolo bar con lavandino stile marinaro con ante con bugna sagomata, ante bianche, top in legno, pavimento con piastrelle in ceramica, pavimento grigio e top marrone
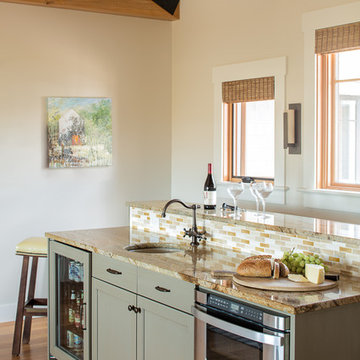
A second-floor kitchenette in the family room provides easy access to snacks and beverages when the house is full with family and grandchildren. Photo © JeffRobertsImaging.
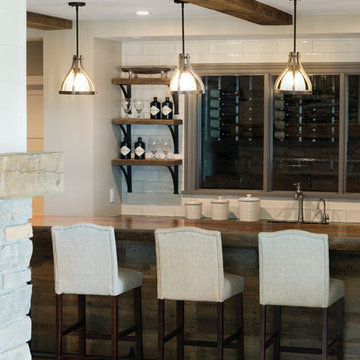
Photos by Spacecrafting Photography
Idee per un angolo bar con lavandino costiero con ante con finitura invecchiata, top in legno, paraspruzzi bianco, paraspruzzi con piastrelle diamantate e top marrone
Idee per un angolo bar con lavandino costiero con ante con finitura invecchiata, top in legno, paraspruzzi bianco, paraspruzzi con piastrelle diamantate e top marrone

Our clients hired us to completely renovate and furnish their PEI home — and the results were transformative. Inspired by their natural views and love of entertaining, each space in this PEI home is distinctly original yet part of the collective whole.
We used color, patterns, and texture to invite personality into every room: the fish scale tile backsplash mosaic in the kitchen, the custom lighting installation in the dining room, the unique wallpapers in the pantry, powder room and mudroom, and the gorgeous natural stone surfaces in the primary bathroom and family room.
We also hand-designed several features in every room, from custom furnishings to storage benches and shelving to unique honeycomb-shaped bar shelves in the basement lounge.
The result is a home designed for relaxing, gathering, and enjoying the simple life as a couple.
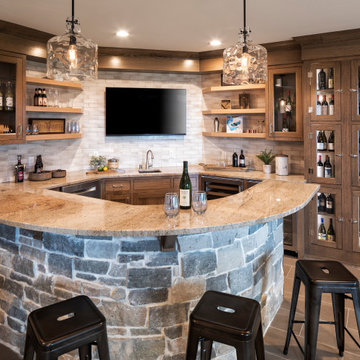
Immagine di un bancone bar costiero con lavello sottopiano, ante di vetro, ante in legno bruno, paraspruzzi grigio, pavimento marrone e top marrone
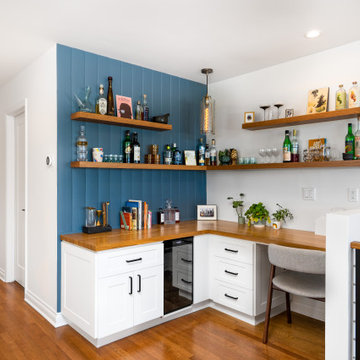
custom made home bar
Idee per un angolo bar senza lavandino stile marinaro con nessun lavello, ante in stile shaker, ante bianche, top in legno, parquet scuro, pavimento multicolore e top marrone
Idee per un angolo bar senza lavandino stile marinaro con nessun lavello, ante in stile shaker, ante bianche, top in legno, parquet scuro, pavimento multicolore e top marrone
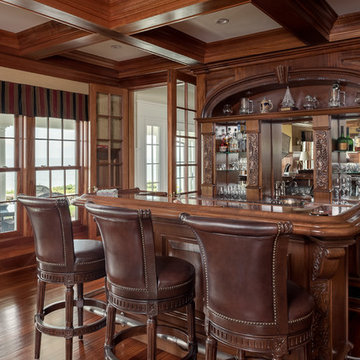
This luxury home was designed to specific specs for our client. Every detail was meticulously planned and designed with aesthetics and functionality in mind. Includes a custom, ornate wooden bar and coffered ceilings.
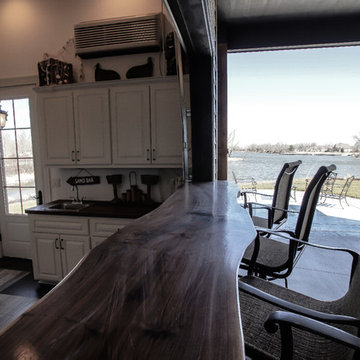
Idee per un angolo bar con lavandino stile marinaro con ante con bugna sagomata, ante bianche, top in legno, pavimento con piastrelle in ceramica, pavimento grigio e top marrone

Hex tile detailing around the circular window/seating area.
The centerpiece and focal point to this tiny home living room is the grand circular-shaped window which is actually two half-moon windows jointed together where the mango woof bartop is placed. This acts as a work and dining space. Hanging plants elevate the eye and draw it upward to the high ceilings. Colors are kept clean and bright to expand the space. The loveseat folds out into a sleeper and the ottoman/bench lifts to offer more storage. The round rug mirrors the window adding consistency. This tropical modern coastal Tiny Home is built on a trailer and is 8x24x14 feet. The blue exterior paint color is called cabana blue. The large circular window is quite the statement focal point for this how adding a ton of curb appeal. The round window is actually two round half-moon windows stuck together to form a circle. There is an indoor bar between the two windows to make the space more interactive and useful- important in a tiny home. There is also another interactive pass-through bar window on the deck leading to the kitchen making it essentially a wet bar. This window is mirrored with a second on the other side of the kitchen and the are actually repurposed french doors turned sideways. Even the front door is glass allowing for the maximum amount of light to brighten up this tiny home and make it feel spacious and open. This tiny home features a unique architectural design with curved ceiling beams and roofing, high vaulted ceilings, a tiled in shower with a skylight that points out over the tongue of the trailer saving space in the bathroom, and of course, the large bump-out circle window and awning window that provides dining spaces.

Overtop of this custom Criss Craft bar, complete with Antique wheel and dials, is an amazing art piece completed by the home owner's daughter of a ship that traveled to Antarctica and ridden by her grandmother. A custom sideboard was created to anchor the piece and chrome boat cleats were used as the cabinet hardware.
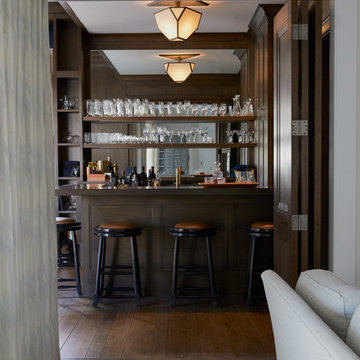
Foto di un bancone bar stile marino con nessun'anta, ante in legno bruno, paraspruzzi a specchio, parquet scuro, pavimento marrone e top marrone
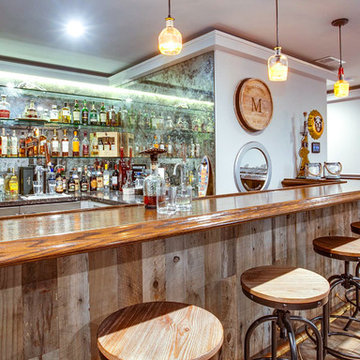
Foto di un grande bancone bar stile marinaro con ante di vetro, ante con finitura invecchiata, top in legno e top marrone
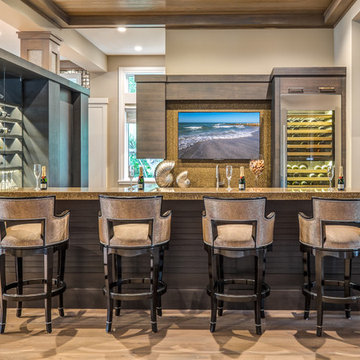
Foto di un bancone bar costiero con paraspruzzi marrone, parquet chiaro e top marrone
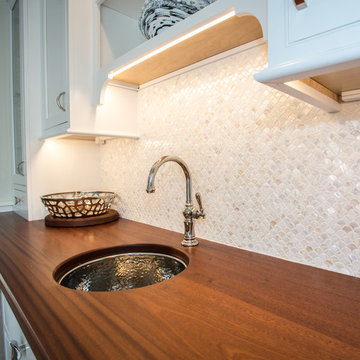
Lori Whalen Photography
Idee per un angolo bar con lavandino costiero di medie dimensioni con lavello sottopiano, ante con riquadro incassato, ante bianche, top in legno, paraspruzzi beige, paraspruzzi con piastrelle a mosaico, pavimento in legno massello medio e top marrone
Idee per un angolo bar con lavandino costiero di medie dimensioni con lavello sottopiano, ante con riquadro incassato, ante bianche, top in legno, paraspruzzi beige, paraspruzzi con piastrelle a mosaico, pavimento in legno massello medio e top marrone
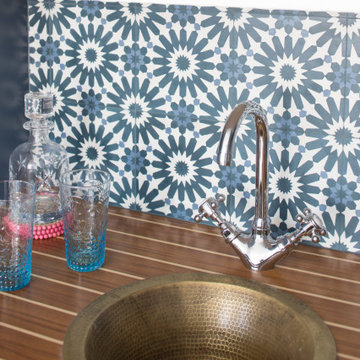
Sometimes what you’re looking for is right in your own backyard. This is what our Darien Reno Project homeowners decided as we launched into a full house renovation beginning in 2017. The project lasted about one year and took the home from 2700 to 4000 square feet.
65 Foto di angoli bar stile marinaro con top marrone
2
