233 Foto di angoli bar senza lavandino con top nero
Filtra anche per:
Budget
Ordina per:Popolari oggi
121 - 140 di 233 foto
1 di 3
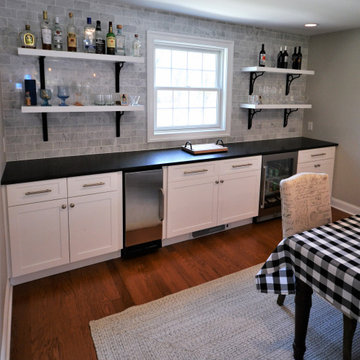
This project started with wanting a bigger kitchen and a more open floor plan but it turned into a total redesign of the space. By moving the laundry upstairs, we incorporated the old laundry room space into the new kitchen. Removing walls, enlarging openings between rooms, and redesigning the foyer coat closet and kitchen pantry a new space was born. With the new open floor plan, the cabinetry design window layout needed to change as well. An original laundry room window was framed in and re-bricked on the exterior, a large picture window was added to the new kitchen design- adding tons of light as well as great views of the clients backyard and pool area. The dining room window was changed to accommodate new cabinetry. The new kitchen design in Fabuwood Cabinetry’s Galaxy Frost hosts a large island for plenty of prep space and seating for the kids. The dining room has a huge new buffet / dry bar with tiled wall and open shelves. Black Pearl Leathered granite countertops and marble tile backsplash top off the space. What a transformation! There are really to many details to mention. Everything came together to create a terrific new space.
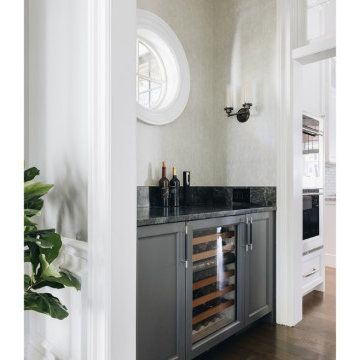
Extra counter space and wine refrigerator for entertainment area just off the kitchen.
Esempio di un angolo bar senza lavandino minimal di medie dimensioni con ante grigie, parquet scuro e top nero
Esempio di un angolo bar senza lavandino minimal di medie dimensioni con ante grigie, parquet scuro e top nero
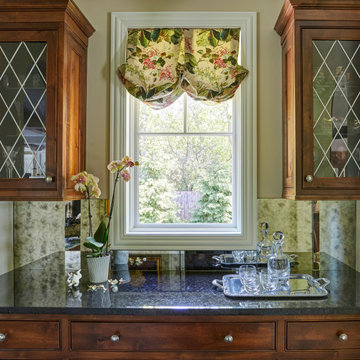
Idee per un piccolo angolo bar senza lavandino tradizionale con ante con riquadro incassato, ante in legno bruno, top in granito, paraspruzzi con lastra di vetro, pavimento in legno massello medio, pavimento marrone e top nero
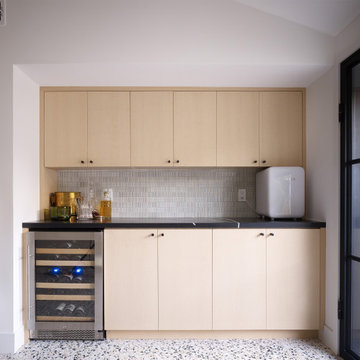
Foto di un angolo bar senza lavandino di medie dimensioni con nessun lavello, ante lisce, ante beige, top in quarzo composito, paraspruzzi in gres porcellanato e top nero
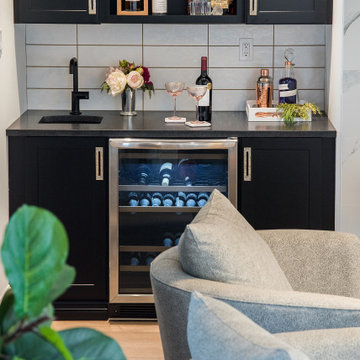
Beautiful fully renovated main floor, it was transitioned into a bright, clean, open space concept. This includes The Kitchen, Living Room, Den, Dining Room, Office, Entry Way and Bathroom. My client wanted splashes of pink incorporated into her design concept.
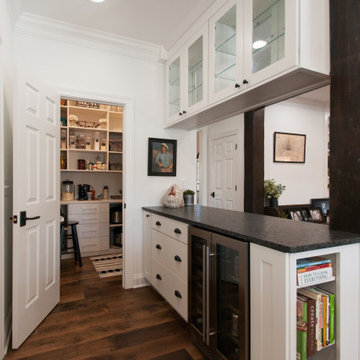
Immagine di un piccolo angolo bar senza lavandino country con ante in stile shaker, ante bianche, top in granito, pavimento in legno massello medio, pavimento marrone e top nero
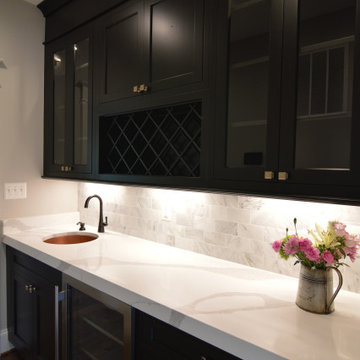
Butlers pantry features inset custom cabinetry in shaker door style with glass front cabinet, wine cubbies and wine refrigerator in Ebony finish.
Idee per un angolo bar senza lavandino chic di medie dimensioni con ante in stile shaker, ante bianche, top in quarzo composito, paraspruzzi bianco, paraspruzzi con piastrelle in ceramica e top nero
Idee per un angolo bar senza lavandino chic di medie dimensioni con ante in stile shaker, ante bianche, top in quarzo composito, paraspruzzi bianco, paraspruzzi con piastrelle in ceramica e top nero
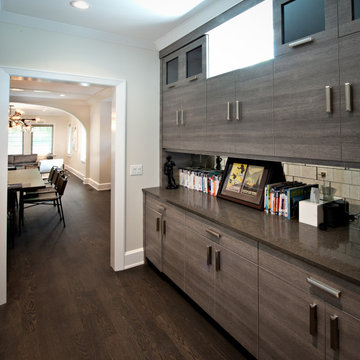
Our firm collaborated on this project as a spec home with a well-known Chicago builder. At that point the goal was to allow space for the home-buyer to envision their lifestyle. A clean slate for further interior work. After the client purchased this home with his two young girls, we curated a space for the family to live, work and play under one roof. This home features built-in storage, book shelving, home office, lower level gym and even a homework room. Everything has a place in this home, and the rooms are designed for gathering as well as privacy. A true 2020 lifestyle!
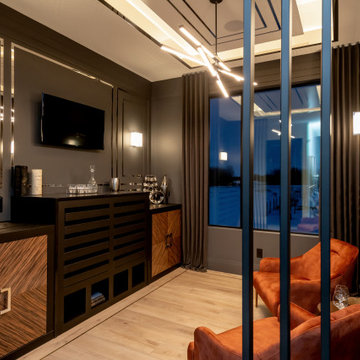
Home Dry Bar - this is a photo of the dry bar in the evening. It gives a moody and luxurious feeling as if you are in the Great Gatsby. We are obsessed with the burnt orange chairs.
Saskatoon Hospital Lottery Home
Built by Decora Homes
Windows and Doors by Durabuilt Windows and Doors
Photography by D&M Images Photography
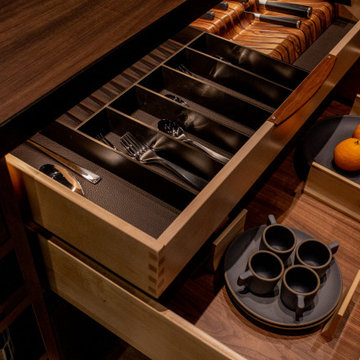
A modern space for entertaining. Custom cabinetry, with limitless configurations and finishes.
Immagine di un piccolo angolo bar senza lavandino moderno con nessun lavello, ante di vetro, ante nere, top in superficie solida, paraspruzzi nero, paraspruzzi in quarzo composito, pavimento in legno massello medio e top nero
Immagine di un piccolo angolo bar senza lavandino moderno con nessun lavello, ante di vetro, ante nere, top in superficie solida, paraspruzzi nero, paraspruzzi in quarzo composito, pavimento in legno massello medio e top nero
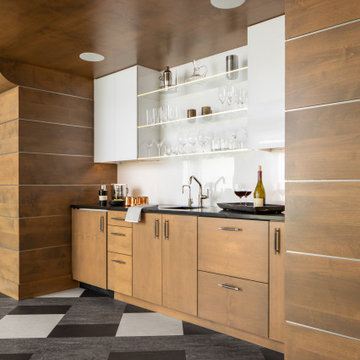
The picture our clients had in mind was a boutique hotel lobby with a modern feel and their favorite art on the walls. We designed a space perfect for adult and tween use, like entertaining and playing billiards with friends. We used alder wood panels with nickel reveals to unify the visual palette of the basement and rooms on the upper floors. Beautiful linoleum flooring in black and white adds a hint of drama. Glossy, white acrylic panels behind the walkup bar bring energy and excitement to the space. We also remodeled their Jack-and-Jill bathroom into two separate rooms – a luxury powder room and a more casual bathroom, to accommodate their evolving family needs.
---
Project designed by Minneapolis interior design studio LiLu Interiors. They serve the Minneapolis-St. Paul area, including Wayzata, Edina, and Rochester, and they travel to the far-flung destinations where their upscale clientele owns second homes.
For more about LiLu Interiors, see here: https://www.liluinteriors.com/
To learn more about this project, see here:
https://www.liluinteriors.com/portfolio-items/hotel-inspired-basement-design/
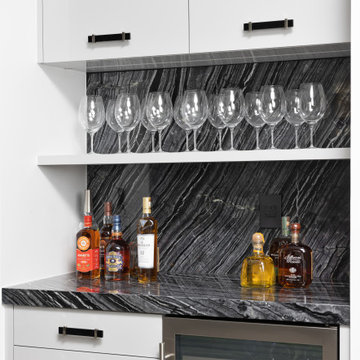
Idee per un grande angolo bar senza lavandino moderno con ante lisce, ante grigie, top in marmo, paraspruzzi nero, paraspruzzi in marmo e top nero
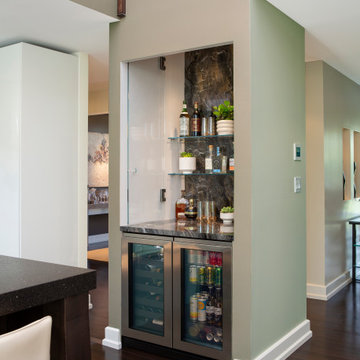
Ispirazione per un piccolo angolo bar senza lavandino minimalista con nessun lavello, ante di vetro, ante grigie, top in superficie solida, paraspruzzi nero, paraspruzzi in lastra di pietra, pavimento in gres porcellanato, pavimento nero e top nero
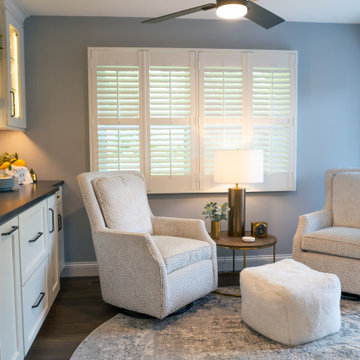
Immagine di un piccolo angolo bar senza lavandino tradizionale con nessun lavello, ante con riquadro incassato, ante bianche, top in quarzo composito, paraspruzzi grigio, paraspruzzi in gres porcellanato, parquet scuro, pavimento marrone e top nero
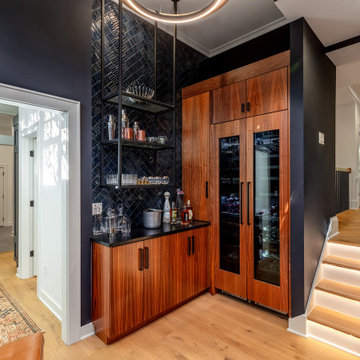
Foto di un piccolo angolo bar senza lavandino chic con ante lisce, ante in legno scuro, top in granito, paraspruzzi blu, paraspruzzi con piastrelle di vetro, parquet chiaro, pavimento beige e top nero
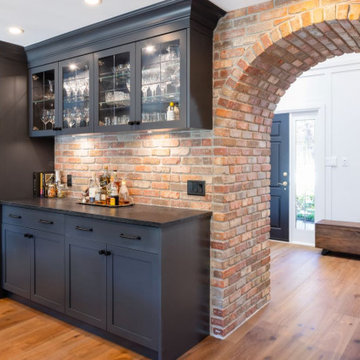
Idee per un angolo bar senza lavandino chic di medie dimensioni con ante in stile shaker, top in granito, paraspruzzi in mattoni, pavimento in legno massello medio, pavimento marrone, top nero e ante grigie
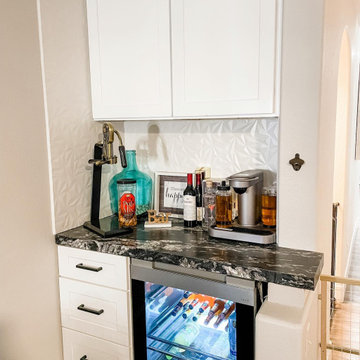
Immagine di un piccolo angolo bar senza lavandino moderno con ante in stile shaker, ante bianche, paraspruzzi bianco, parquet chiaro, pavimento marrone e top nero
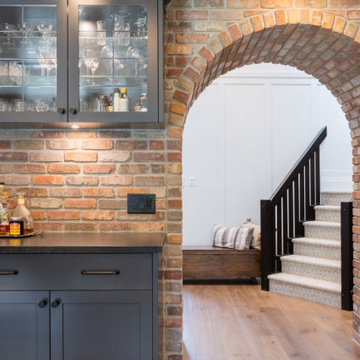
Ispirazione per un angolo bar senza lavandino tradizionale di medie dimensioni con ante in stile shaker, ante grigie, top in granito, paraspruzzi in mattoni, pavimento in legno massello medio, pavimento marrone e top nero
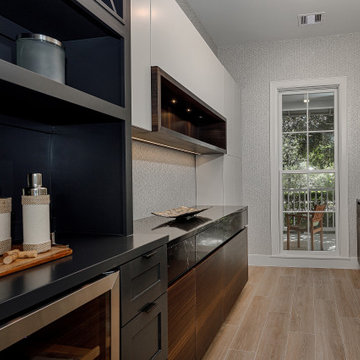
This modern home bar is ideal for the homeowner who loves to entertain. The room is complete with plenty of shelving, a wine fridge, and modern cabinetry.

Influenced by classic Nordic design. Surprisingly flexible with furnishings. Amplify by continuing the clean modern aesthetic, or punctuate with statement pieces. With the Modin Collection, we have raised the bar on luxury vinyl plank. The result is a new standard in resilient flooring. Modin offers true embossed in register texture, a low sheen level, a rigid SPC core, an industry-leading wear layer, and so much more.
233 Foto di angoli bar senza lavandino con top nero
7