222 Foto di angoli bar senza lavandino con top in legno
Filtra anche per:
Budget
Ordina per:Popolari oggi
81 - 100 di 222 foto
1 di 3
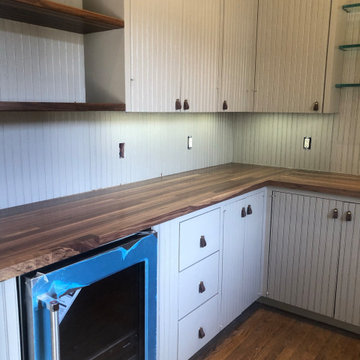
1890's Ranch remodel in Ft. Davis Texas. Butlers bar with Walnut Edge Grain Counter Tops with a stainless steel under mount sink. Wine Cooler and dishwasher
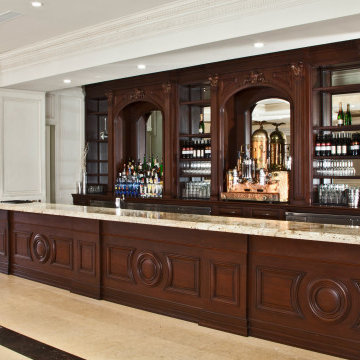
Commercial bar design. Custom hand carved details, traditional style.
Idee per un grande angolo bar senza lavandino chic con ante marroni, top in legno, paraspruzzi marrone, paraspruzzi in legno e top marrone
Idee per un grande angolo bar senza lavandino chic con ante marroni, top in legno, paraspruzzi marrone, paraspruzzi in legno e top marrone
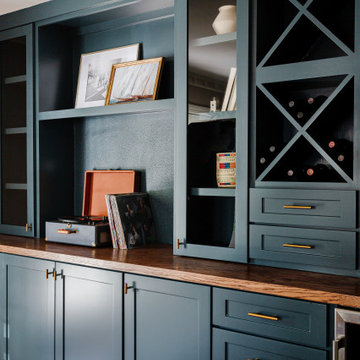
Created space for a wall mounted TV as well as additional wine storage. Finished with some glass cabinet doors with gold accent hardware.
Ispirazione per un angolo bar senza lavandino moderno di medie dimensioni con ante in stile shaker, ante blu, top in legno, parquet scuro, pavimento marrone e top marrone
Ispirazione per un angolo bar senza lavandino moderno di medie dimensioni con ante in stile shaker, ante blu, top in legno, parquet scuro, pavimento marrone e top marrone
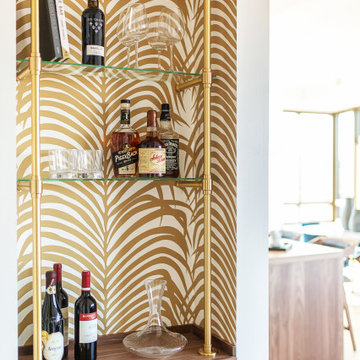
It's 5 o'clock somewhere. This happy corner is ready at any hour for festivities to begin with bold wallpaper, brass hardware, and plenty of glasses.
Ispirazione per un piccolo angolo bar senza lavandino bohémian con ante in stile shaker, ante in legno scuro, top in legno, paraspruzzi giallo, pavimento in vinile, pavimento grigio e top marrone
Ispirazione per un piccolo angolo bar senza lavandino bohémian con ante in stile shaker, ante in legno scuro, top in legno, paraspruzzi giallo, pavimento in vinile, pavimento grigio e top marrone
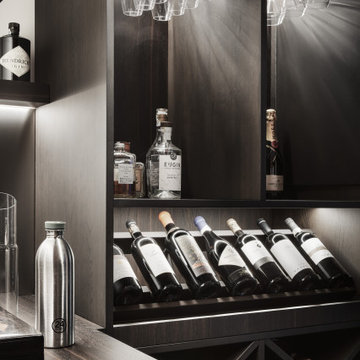
La sera tutto prende vita.
Idee per un piccolo angolo bar senza lavandino minimalista con nessun'anta, ante in legno bruno, top in legno, paraspruzzi grigio, pavimento in gres porcellanato, pavimento nero e top marrone
Idee per un piccolo angolo bar senza lavandino minimalista con nessun'anta, ante in legno bruno, top in legno, paraspruzzi grigio, pavimento in gres porcellanato, pavimento nero e top marrone
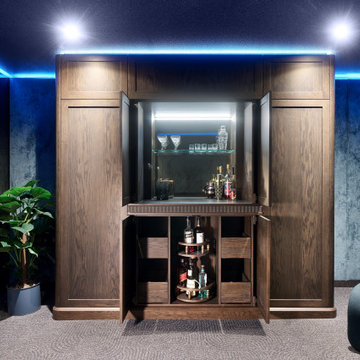
Foto di un grande angolo bar senza lavandino moderno con nessun lavello, ante con riquadro incassato, ante in legno bruno, top in legno, paraspruzzi grigio, paraspruzzi a specchio, moquette, pavimento grigio e top marrone
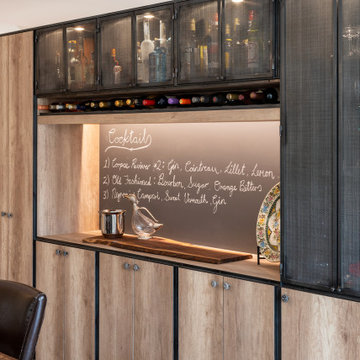
A truly special property located in a sought after Toronto neighbourhood, this large family home renovation sought to retain the charm and history of the house in a contemporary way. The full scale underpin and large rear addition served to bring in natural light and expand the possibilities of the spaces. A vaulted third floor contains the master bedroom and bathroom with a cozy library/lounge that walks out to the third floor deck - revealing views of the downtown skyline. A soft inviting palate permeates the home but is juxtaposed with punches of colour, pattern and texture. The interior design playfully combines original parts of the home with vintage elements as well as glass and steel and millwork to divide spaces for working, relaxing and entertaining. An enormous sliding glass door opens the main floor to the sprawling rear deck and pool/hot tub area seamlessly. Across the lawn - the garage clad with reclaimed barnboard from the old structure has been newly build and fully rough-in for a potential future laneway house.
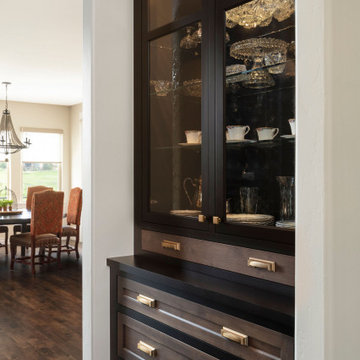
Ispirazione per un angolo bar senza lavandino tradizionale di medie dimensioni con ante in legno bruno, top in legno, parquet scuro, pavimento marrone e top nero
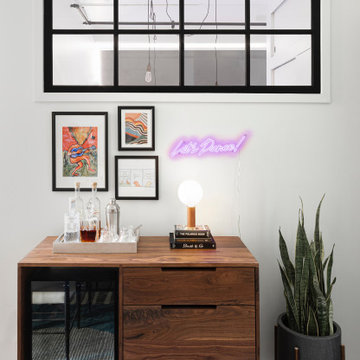
The bar area in a sophisticated and fun “lived-in-luxe” loft home with a mix of contemporary, industrial, and midcentury-inspired furniture and decor. Bold, colorful art, a custom wine bar, and cocktail lounge make this welcoming home a place to party.
Interior design & styling by Parlour & Palm
Custom walnut bar by Christopher Dean of The Timbered Wolf (Etsy)
Photos by Christopher Dibble

Our Carmel design-build studio was tasked with organizing our client’s basement and main floor to improve functionality and create spaces for entertaining.
In the basement, the goal was to include a simple dry bar, theater area, mingling or lounge area, playroom, and gym space with the vibe of a swanky lounge with a moody color scheme. In the large theater area, a U-shaped sectional with a sofa table and bar stools with a deep blue, gold, white, and wood theme create a sophisticated appeal. The addition of a perpendicular wall for the new bar created a nook for a long banquette. With a couple of elegant cocktail tables and chairs, it demarcates the lounge area. Sliding metal doors, chunky picture ledges, architectural accent walls, and artsy wall sconces add a pop of fun.
On the main floor, a unique feature fireplace creates architectural interest. The traditional painted surround was removed, and dark large format tile was added to the entire chase, as well as rustic iron brackets and wood mantel. The moldings behind the TV console create a dramatic dimensional feature, and a built-in bench along the back window adds extra seating and offers storage space to tuck away the toys. In the office, a beautiful feature wall was installed to balance the built-ins on the other side. The powder room also received a fun facelift, giving it character and glitz.
---
Project completed by Wendy Langston's Everything Home interior design firm, which serves Carmel, Zionsville, Fishers, Westfield, Noblesville, and Indianapolis.
For more about Everything Home, see here: https://everythinghomedesigns.com/
To learn more about this project, see here:
https://everythinghomedesigns.com/portfolio/carmel-indiana-posh-home-remodel
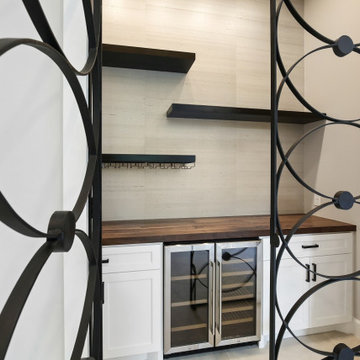
A grand entrance for a grand home! When you walk into this remodeled home you are greeted by two gorgeous chandeliers form Hinkley Lighting that lights up the newly open space! A custom-designed wine wall featuring wine racks from Stac and custom glass doors grace the dining area followed by a secluded dry bar to hold all of the glasses, liquor, and cold items. What a way to say welcome home!
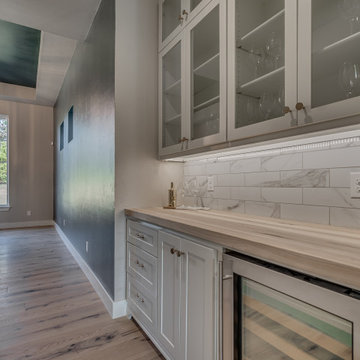
Home Bar of Crystal Falls. View plan THD-8677: https://www.thehousedesigners.com/plan/crystal-falls-8677/
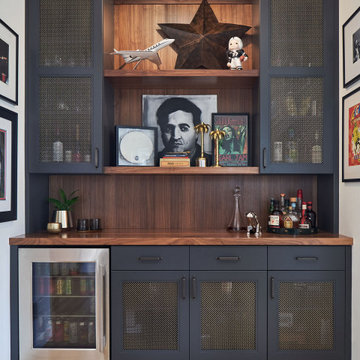
Cabinets matching the kitchen, but this time with brass cane panels and matte black pulls. A beverage cooler, and open shelves for art and mementos.
Foto di un angolo bar senza lavandino classico di medie dimensioni con ante con riquadro incassato, ante blu, top in legno, paraspruzzi in legno e pavimento in legno massello medio
Foto di un angolo bar senza lavandino classico di medie dimensioni con ante con riquadro incassato, ante blu, top in legno, paraspruzzi in legno e pavimento in legno massello medio
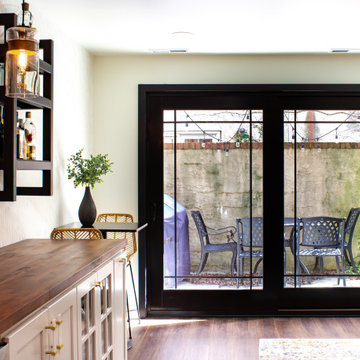
Idee per un angolo bar senza lavandino contemporaneo di medie dimensioni con nessun lavello, ante bianche e top in legno

Home Bar of Crystal Falls. View plan THD-8677: https://www.thehousedesigners.com/plan/crystal-falls-8677/
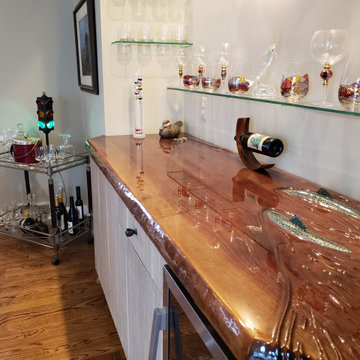
Cabinetry: Ultracraft
Style: Metropolis (Slab)
Finish: Textured Melamine - Flame Oak Vertical
Countertop: Custom Wood by Alchemist Wood Designs
Hardware: Hardware Resources – Katharine Knobs in Brushed Pewter
Cabinetry Designer: Andrea Yeip
Interior Designer: Justine Burchi (Mere Images)
Contractor: Ken MacKenzie
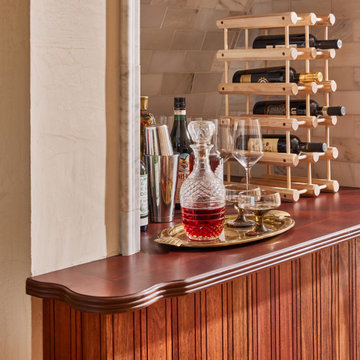
Built in marble dry bar with cherry wood counter top.
Immagine di un piccolo angolo bar senza lavandino mediterraneo con nessun'anta, top in legno, paraspruzzi multicolore, paraspruzzi in marmo e top marrone
Immagine di un piccolo angolo bar senza lavandino mediterraneo con nessun'anta, top in legno, paraspruzzi multicolore, paraspruzzi in marmo e top marrone
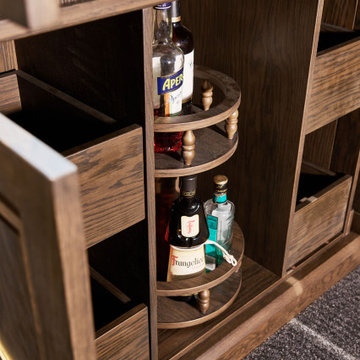
Immagine di un grande angolo bar senza lavandino minimalista con nessun lavello, ante con riquadro incassato, ante in legno bruno, top in legno, paraspruzzi grigio, paraspruzzi a specchio, moquette, pavimento grigio e top marrone
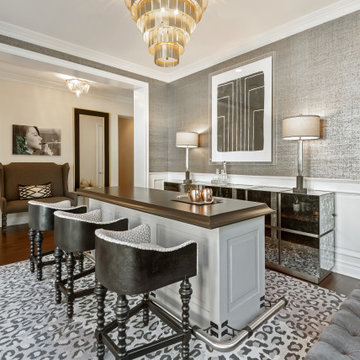
A formal dining room converted into a sexy home bar, finished metallic grey wallpaper, antique glass cabinetry, modern furniture and warm woods.
Immagine di un grande angolo bar senza lavandino chic con ante con riquadro incassato, ante grigie, top in legno, parquet scuro, pavimento marrone e top marrone
Immagine di un grande angolo bar senza lavandino chic con ante con riquadro incassato, ante grigie, top in legno, parquet scuro, pavimento marrone e top marrone
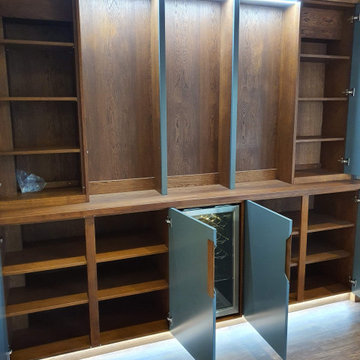
Hand-made oak cabinets with spray-finished doors with a matching solid oak table.
Immagine di un angolo bar senza lavandino minimalista di medie dimensioni con ante lisce, ante in legno bruno, top in legno e top marrone
Immagine di un angolo bar senza lavandino minimalista di medie dimensioni con ante lisce, ante in legno bruno, top in legno e top marrone
222 Foto di angoli bar senza lavandino con top in legno
5