360 Foto di angoli bar senza lavandino con parquet chiaro
Filtra anche per:
Budget
Ordina per:Popolari oggi
21 - 40 di 360 foto
1 di 3
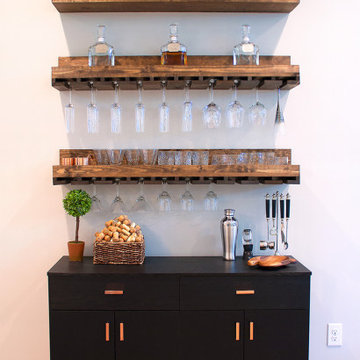
Rustic modern bar area with plenty of glassware storage and hidden storage.
Idee per un angolo bar senza lavandino minimalista di medie dimensioni con ante lisce, ante nere e parquet chiaro
Idee per un angolo bar senza lavandino minimalista di medie dimensioni con ante lisce, ante nere e parquet chiaro

Versitile as either a coffee & tea station or a home for your their wine collection, we found the perfect nook for this added function that sits conveniently between the dining area, living area, and kitchen.

Inspired by the iconic American farmhouse, this transitional home blends a modern sense of space and living with traditional form and materials. Details are streamlined and modernized, while the overall form echoes American nastolgia. Past the expansive and welcoming front patio, one enters through the element of glass tying together the two main brick masses.
The airiness of the entry glass wall is carried throughout the home with vaulted ceilings, generous views to the outside and an open tread stair with a metal rail system. The modern openness is balanced by the traditional warmth of interior details, including fireplaces, wood ceiling beams and transitional light fixtures, and the restrained proportion of windows.
The home takes advantage of the Colorado sun by maximizing the southern light into the family spaces and Master Bedroom, orienting the Kitchen, Great Room and informal dining around the outdoor living space through views and multi-slide doors, the formal Dining Room spills out to the front patio through a wall of French doors, and the 2nd floor is dominated by a glass wall to the front and a balcony to the rear.
As a home for the modern family, it seeks to balance expansive gathering spaces throughout all three levels, both indoors and out, while also providing quiet respites such as the 5-piece Master Suite flooded with southern light, the 2nd floor Reading Nook overlooking the street, nestled between the Master and secondary bedrooms, and the Home Office projecting out into the private rear yard. This home promises to flex with the family looking to entertain or stay in for a quiet evening.
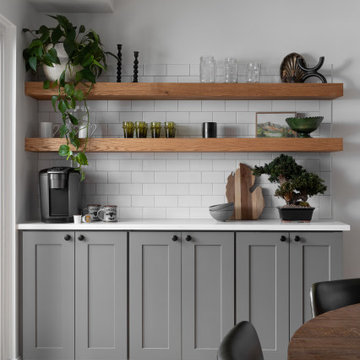
This home bar is making the best use of the space. Perfect for having your morning coffee or tea! The classic subway tile pairs perfect with the floating shelves and the gray cabinets.

This beautiful sun room features a seating area which highlights a custom Coffee Station/Dry Bar with quartz counter tops, featuring honey bronze hardware and plenty of storage and the ability to display your favorite items behind the glass display cabinets wall hung framed T.V. Beautiful white oak floors through out the home, finished with soft touches such as a neutral colored area rug, custom window treatments, large windows allowing plenty of natural light, custom Lee slipcovers, perfectly placed bronze reading lamps and a woven basket to hold your favorite reading materials.
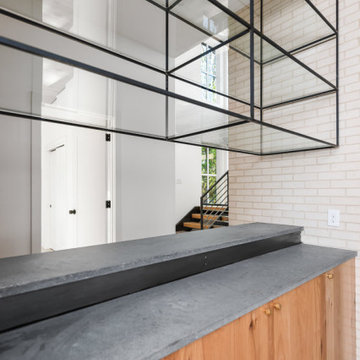
Ispirazione per un angolo bar senza lavandino industriale con ante lisce, ante in legno scuro, top in cemento, paraspruzzi bianco, paraspruzzi in mattoni, parquet chiaro e top grigio

Idee per un grande angolo bar senza lavandino contemporaneo con ante lisce, ante nere, top in quarzite, paraspruzzi grigio, parquet chiaro, pavimento beige e top bianco

The newly created dry bar sits in the previous kitchen space, which connects the original formal dining room with the addition that is home to the new kitchen. A great spot for entertaining.
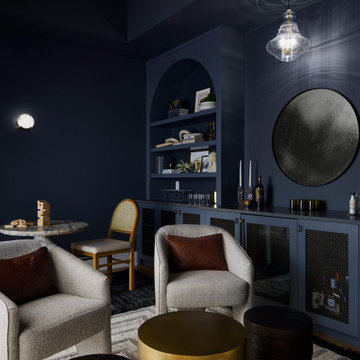
Foto di un angolo bar senza lavandino minimalista di medie dimensioni con nessun lavello, nessun'anta, ante blu, top in quarzo composito, parquet chiaro e top grigio

Foto di un angolo bar senza lavandino minimalista di medie dimensioni con nessun lavello, ante lisce, ante marroni, paraspruzzi marrone, paraspruzzi con piastrelle di vetro, parquet chiaro, pavimento beige e top bianco
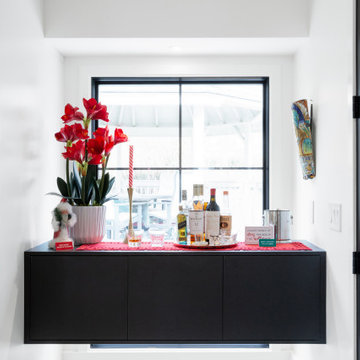
Zionsville, IN - HAUS | Architecture For Modern Lifestyles, Christopher Short, Architect, WERK | Building Modern, Construction Managers, Custom Builder
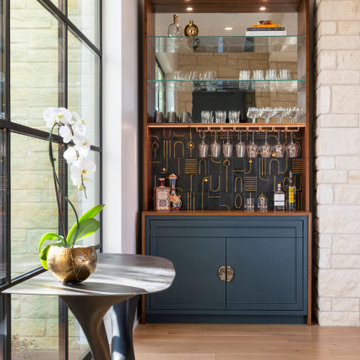
Esempio di un angolo bar senza lavandino con nessun lavello, ante blu, top in legno, paraspruzzi nero, paraspruzzi con piastrelle in ceramica, parquet chiaro, pavimento beige e top marrone
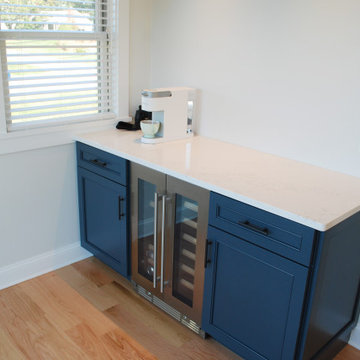
Esempio di un piccolo angolo bar senza lavandino stile marinaro con ante in stile shaker, ante blu, top in quarzo composito, parquet chiaro e top bianco

Home Bar on the main floor - gorgeous ceiling lights with lots of light brightening the room. They have followed a Great Gatsby Theme in this room.
Saskatoon Hospital Lottery Home
Built by Decora Homes
Windows and Doors by Durabuilt Windows and Doors
Photography by D&M Images Photography
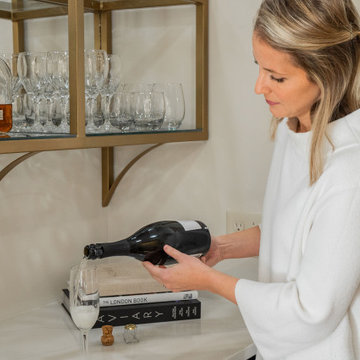
Ispirazione per un piccolo angolo bar senza lavandino moderno con nessun lavello, ante in stile shaker, ante in legno bruno, top in quarzite, paraspruzzi a specchio, parquet chiaro, pavimento marrone e top bianco
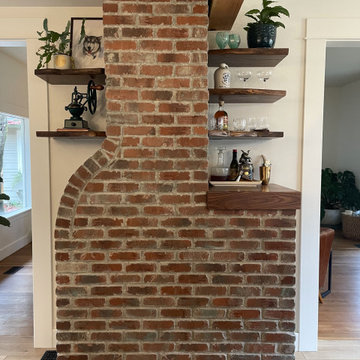
The live edge open shelving houses a casual home bar setup, ideally located between the kitchen, living room and dining room.
Idee per un angolo bar senza lavandino tradizionale di medie dimensioni con top in legno, parquet chiaro, pavimento beige e top marrone
Idee per un angolo bar senza lavandino tradizionale di medie dimensioni con top in legno, parquet chiaro, pavimento beige e top marrone

In this picture you'll notice a small nook
We created a small custom bar area from what used to be the extension of the brick fireplace.
We helped our customer reimagine every space in their home

As you walk through the family room or the kitchen you come to this beautiful sun room, which features a custom Coffee Station/Dry Bar with quartz counter tops, featuring honey bronze hardware and plenty of storage and the ability to display your favorite items behind the glass display cabinets. Beautiful white oak floors through out the home, finished with soft touches such as a neutral colored area rug, custom window treatments, large windows allowing plenty of natural light, custom Lee slipcovers, perfectly placed bronze reading lamps and a woven basket to hold your favorite reading materials.
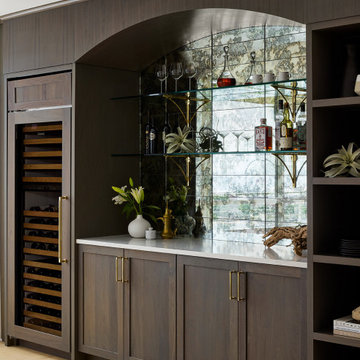
Right off of the kitchen, DGI designed custom built-ins for our client’s “must-have” wine bar. We opted to carry over the same walnut finish and shaker profile seen at the kitchen island to help it feel as if it is an extension of the kitchen. We really wanted to celebrate the views outside of the floor-to-ceiling windows beside the built-ins, so we opted to install an antique glass backsplash in the center. It helps to bounce even more light around the space, as well as extend the views of Lake Michigan and the Navy Pier Ferris Wheel even further.
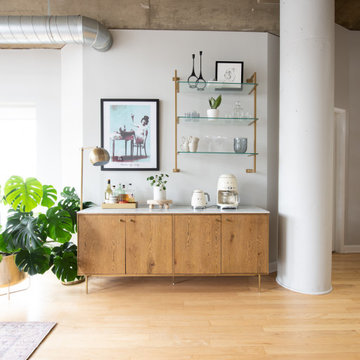
Immagine di un piccolo angolo bar senza lavandino industriale con ante in legno chiaro, top in quarzo composito, parquet chiaro, pavimento marrone e top bianco
360 Foto di angoli bar senza lavandino con parquet chiaro
2