111 Foto di angoli bar rustici con paraspruzzi in lastra di pietra
Filtra anche per:
Budget
Ordina per:Popolari oggi
41 - 60 di 111 foto
1 di 3
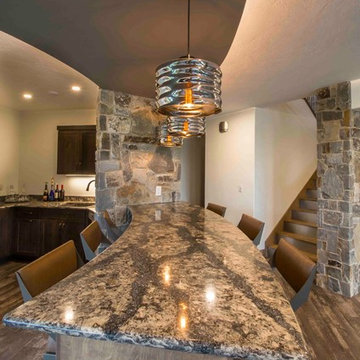
A curved bar was located in the walk out basement. The bar was tucked behind in an alcove and a bar height curved table was added into the entertainment area of the basement. Light brown stained maple cabinets were used to build up the top. The cambria quartz countertops were used for the movement and texture it added.
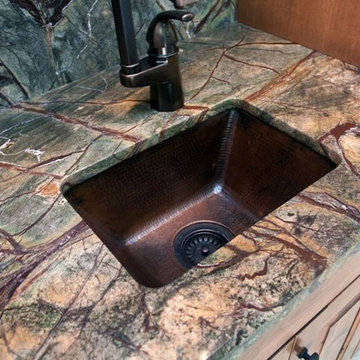
Foto di un piccolo angolo bar con lavandino stile rurale con lavello sottopiano, ante con bugna sagomata, ante in legno scuro, top in granito, paraspruzzi multicolore, paraspruzzi in lastra di pietra e moquette
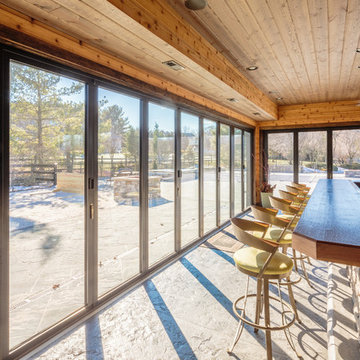
Shilling Media
Esempio di un ampio bancone bar rustico con top in legno, paraspruzzi in lastra di pietra e pavimento in cemento
Esempio di un ampio bancone bar rustico con top in legno, paraspruzzi in lastra di pietra e pavimento in cemento

Under the fort is the bar. Marble that looks like the map of the world was used on the countertop, island and backsplash. The Union Jack hides the t.v. when not in use. The opening to the right of the photo is a tunnel from the pool to the bar area. On your swim through, you can take a break on the ledge inside and admire the aquarium. Misters and fans provide relief on hot summer days.
Jenny Slade photography
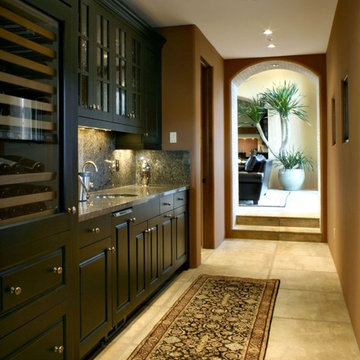
An enclosed wine rack is conveniently located in the hallway accompanied by a wet bar.
Ispirazione per un angolo bar con lavandino stile rurale con lavello sottopiano, ante di vetro, ante in legno bruno, top in granito, paraspruzzi grigio, paraspruzzi in lastra di pietra e pavimento con piastrelle in ceramica
Ispirazione per un angolo bar con lavandino stile rurale con lavello sottopiano, ante di vetro, ante in legno bruno, top in granito, paraspruzzi grigio, paraspruzzi in lastra di pietra e pavimento con piastrelle in ceramica
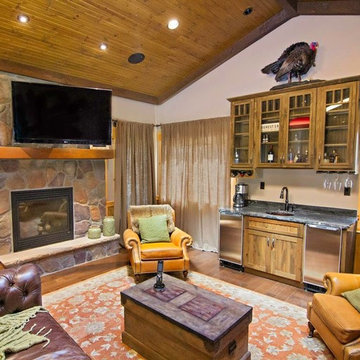
secluded family retreat
Foto di un grande angolo bar con lavandino rustico con lavello sottopiano, ante di vetro, ante in legno scuro, top in pietra calcarea, paraspruzzi grigio, paraspruzzi in lastra di pietra e pavimento in legno massello medio
Foto di un grande angolo bar con lavandino rustico con lavello sottopiano, ante di vetro, ante in legno scuro, top in pietra calcarea, paraspruzzi grigio, paraspruzzi in lastra di pietra e pavimento in legno massello medio
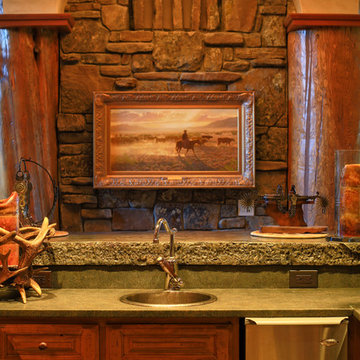
Foto di un angolo bar con lavandino stile rurale con lavello da incasso, ante con bugna sagomata, ante in legno scuro, top in saponaria e paraspruzzi in lastra di pietra
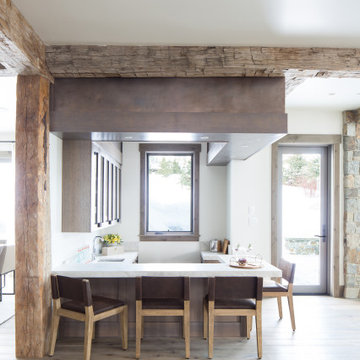
Foto di un angolo bar con lavandino stile rurale con ante di vetro, ante in legno scuro, top in quarzite, paraspruzzi beige, paraspruzzi in lastra di pietra, parquet chiaro e top beige
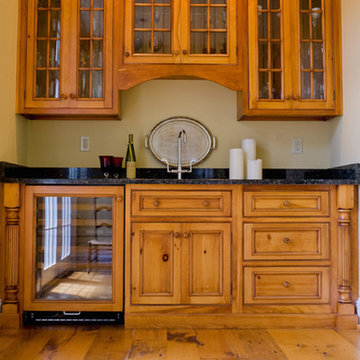
Immagine di un angolo bar con lavandino rustico di medie dimensioni con lavello sottopiano, ante di vetro, ante in legno chiaro, top in granito, paraspruzzi in lastra di pietra e parquet chiaro
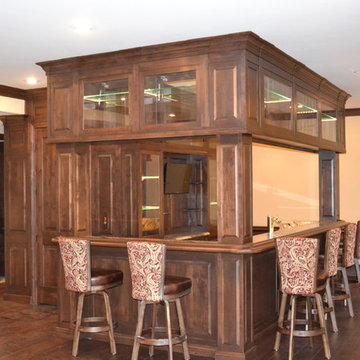
LED lit glass shelving, Gas lifts on the upper cabinet doors, Upper Bar cabinets have glass on both sides, The elevator is completely wrapped in raised paneling to match the bar.
Photo by: Benjamin Anderson
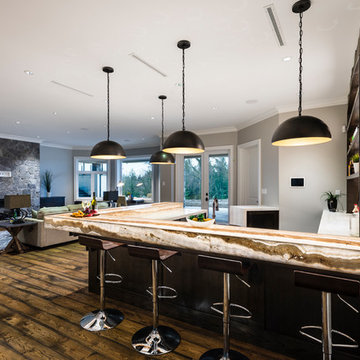
The “Rustic Classic” is a 17,000 square foot custom home built for a special client, a famous musician who wanted a home befitting a rockstar. This Langley, B.C. home has every detail you would want on a custom build.
For this home, every room was completed with the highest level of detail and craftsmanship; even though this residence was a huge undertaking, we didn’t take any shortcuts. From the marble counters to the tasteful use of stone walls, we selected each material carefully to create a luxurious, livable environment. The windows were sized and placed to allow for a bright interior, yet they also cultivate a sense of privacy and intimacy within the residence. Large doors and entryways, combined with high ceilings, create an abundance of space.
A home this size is meant to be shared, and has many features intended for visitors, such as an expansive games room with a full-scale bar, a home theatre, and a kitchen shaped to accommodate entertaining. In any of our homes, we can create both spaces intended for company and those intended to be just for the homeowners - we understand that each client has their own needs and priorities.
Our luxury builds combine tasteful elegance and attention to detail, and we are very proud of this remarkable home. Contact us if you would like to set up an appointment to build your next home! Whether you have an idea in mind or need inspiration, you’ll love the results.
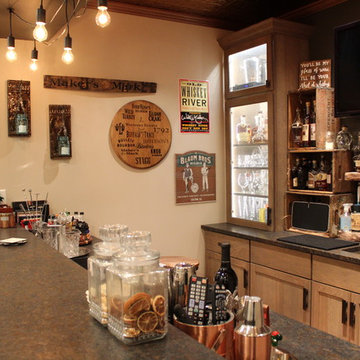
Sarah Timmer
Immagine di un grande bancone bar stile rurale con lavello sottopiano, ante in stile shaker, ante grigie, top in granito, paraspruzzi marrone, paraspruzzi in lastra di pietra, pavimento in vinile e pavimento marrone
Immagine di un grande bancone bar stile rurale con lavello sottopiano, ante in stile shaker, ante grigie, top in granito, paraspruzzi marrone, paraspruzzi in lastra di pietra, pavimento in vinile e pavimento marrone
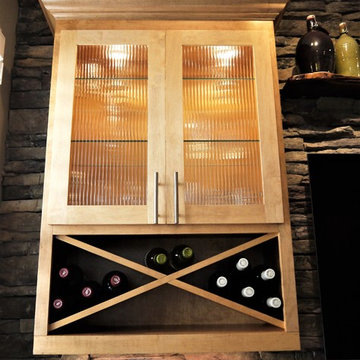
Custom cabinets for this room was a must. We were able to create a custom size for items the owner wanted to store and display. Adding to the doors beauty is the fluted glass panels which concealed and silhouetted the items inside.
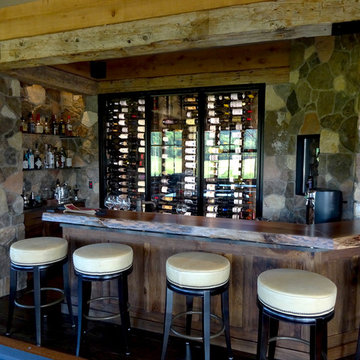
Esempio di un bancone bar rustico con top in legno, paraspruzzi multicolore, paraspruzzi in lastra di pietra e parquet scuro
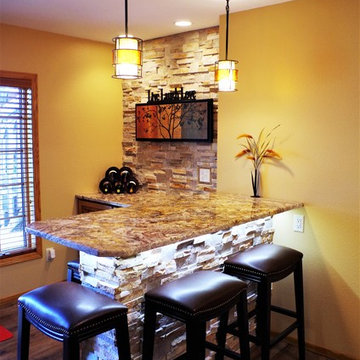
Immagine di un bancone bar stile rurale di medie dimensioni con ante con riquadro incassato, ante in legno scuro, top in granito, paraspruzzi grigio, paraspruzzi in lastra di pietra e parquet scuro
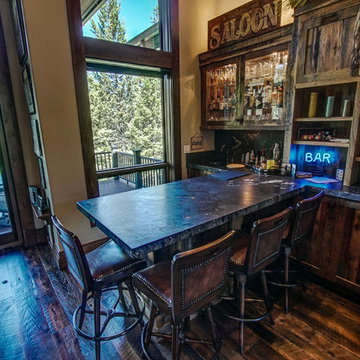
Idee per un bancone bar rustico di medie dimensioni con lavello sottopiano, ante in stile shaker, ante con finitura invecchiata, top in granito, paraspruzzi nero, paraspruzzi in lastra di pietra, pavimento in legno massello medio, pavimento marrone e top nero
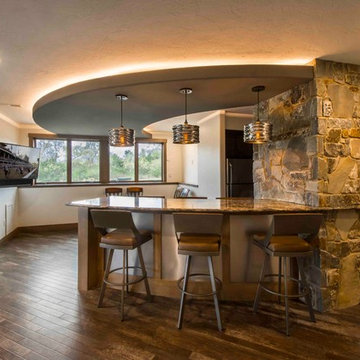
A curved bar was located in the walk out basement. The bar was tucked behind in an alcove and a bar height curved table was added into the entertainment area of the basement. Light brown stained maple cabinets were used to build up the top. The cambria quartz countertops were used for the movement and texture it added.
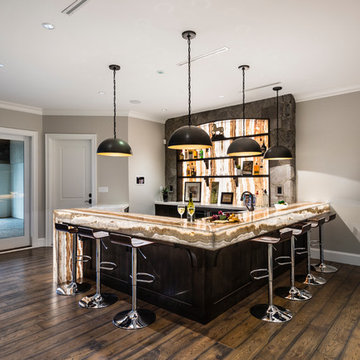
The “Rustic Classic” is a 17,000 square foot custom home built for a special client, a famous musician who wanted a home befitting a rockstar. This Langley, B.C. home has every detail you would want on a custom build.
For this home, every room was completed with the highest level of detail and craftsmanship; even though this residence was a huge undertaking, we didn’t take any shortcuts. From the marble counters to the tasteful use of stone walls, we selected each material carefully to create a luxurious, livable environment. The windows were sized and placed to allow for a bright interior, yet they also cultivate a sense of privacy and intimacy within the residence. Large doors and entryways, combined with high ceilings, create an abundance of space.
A home this size is meant to be shared, and has many features intended for visitors, such as an expansive games room with a full-scale bar, a home theatre, and a kitchen shaped to accommodate entertaining. In any of our homes, we can create both spaces intended for company and those intended to be just for the homeowners - we understand that each client has their own needs and priorities.
Our luxury builds combine tasteful elegance and attention to detail, and we are very proud of this remarkable home. Contact us if you would like to set up an appointment to build your next home! Whether you have an idea in mind or need inspiration, you’ll love the results.
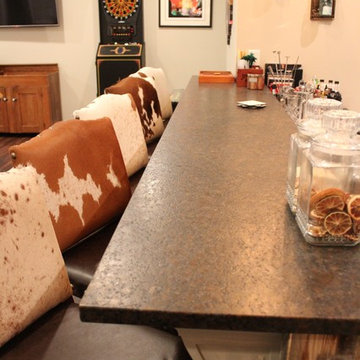
Sarah Timmer
Immagine di un grande bancone bar rustico con pavimento in vinile, pavimento marrone, lavello sottopiano, ante in stile shaker, ante grigie, top in granito, paraspruzzi marrone e paraspruzzi in lastra di pietra
Immagine di un grande bancone bar rustico con pavimento in vinile, pavimento marrone, lavello sottopiano, ante in stile shaker, ante grigie, top in granito, paraspruzzi marrone e paraspruzzi in lastra di pietra
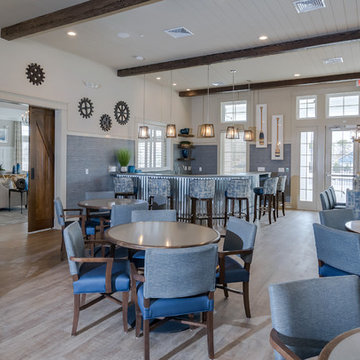
Linda McManus Images
Ispirazione per un ampio bancone bar rustico con lavello sottopiano, ante con riquadro incassato, ante grigie, top in quarzite, paraspruzzi grigio, paraspruzzi in lastra di pietra, pavimento in vinile, pavimento beige e top grigio
Ispirazione per un ampio bancone bar rustico con lavello sottopiano, ante con riquadro incassato, ante grigie, top in quarzite, paraspruzzi grigio, paraspruzzi in lastra di pietra, pavimento in vinile, pavimento beige e top grigio
111 Foto di angoli bar rustici con paraspruzzi in lastra di pietra
3