191 Foto di angoli bar rustici con ante di vetro
Filtra anche per:
Budget
Ordina per:Popolari oggi
41 - 60 di 191 foto
1 di 3
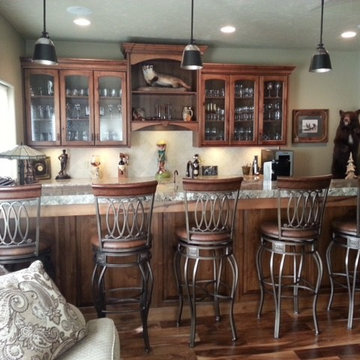
Esempio di un bancone bar stile rurale di medie dimensioni con ante di vetro, ante in legno bruno, top in granito, paraspruzzi beige, paraspruzzi con piastrelle in pietra e parquet scuro
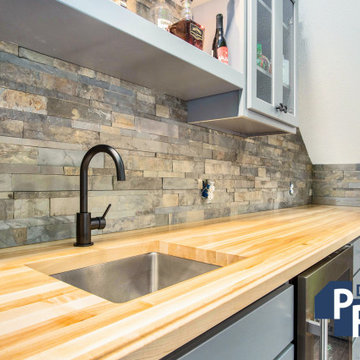
Foto di un angolo bar con lavandino rustico di medie dimensioni con ante di vetro, ante grigie, top in legno, paraspruzzi multicolore, paraspruzzi con piastrelle in pietra e top marrone
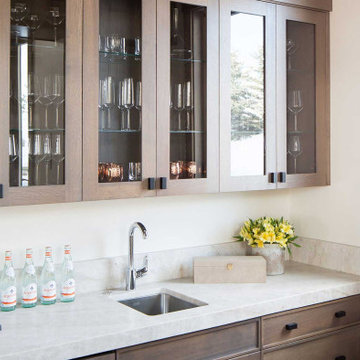
Esempio di un angolo bar con lavandino stile rurale con ante di vetro, ante in legno scuro, top in quarzite, paraspruzzi beige, paraspruzzi in lastra di pietra, parquet chiaro e top beige

Jon Huelskamp Landmark
Foto di un grande bancone bar stile rurale con lavello da incasso, ante di vetro, ante in legno bruno, top in legno, paraspruzzi grigio, paraspruzzi con piastrelle in pietra, pavimento in gres porcellanato, pavimento marrone e top marrone
Foto di un grande bancone bar stile rurale con lavello da incasso, ante di vetro, ante in legno bruno, top in legno, paraspruzzi grigio, paraspruzzi con piastrelle in pietra, pavimento in gres porcellanato, pavimento marrone e top marrone
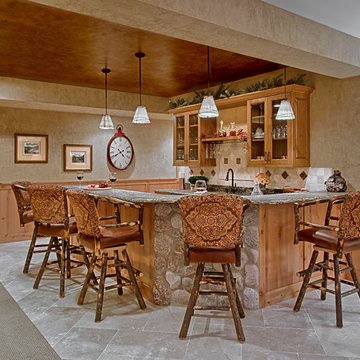
Norman Sizemore
Ispirazione per un grande bancone bar rustico con lavello sottopiano, ante di vetro, ante in legno scuro, top in granito, paraspruzzi beige, paraspruzzi con piastrelle in pietra e pavimento in travertino
Ispirazione per un grande bancone bar rustico con lavello sottopiano, ante di vetro, ante in legno scuro, top in granito, paraspruzzi beige, paraspruzzi con piastrelle in pietra e pavimento in travertino
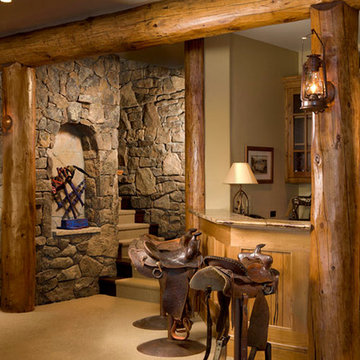
Wet bar at end of rec room. Custom saddle ar stools at raised bar top. Stone walls and log post and beams.
Immagine di un angolo bar con lavandino rustico di medie dimensioni con lavello sottopiano, ante di vetro, ante in legno scuro, top in granito, pavimento in ardesia e pavimento beige
Immagine di un angolo bar con lavandino rustico di medie dimensioni con lavello sottopiano, ante di vetro, ante in legno scuro, top in granito, pavimento in ardesia e pavimento beige
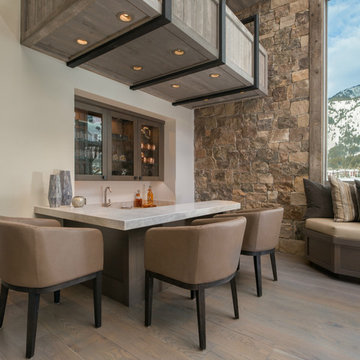
Sargent Schutt
Esempio di un angolo bar con lavandino rustico con ante di vetro, ante in legno bruno, parquet chiaro e pavimento beige
Esempio di un angolo bar con lavandino rustico con ante di vetro, ante in legno bruno, parquet chiaro e pavimento beige
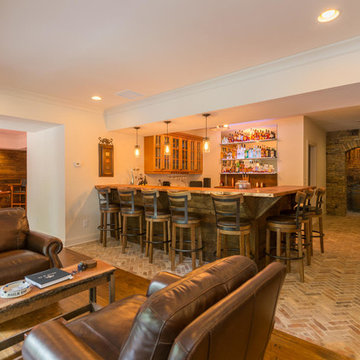
Dave Burroughs
Esempio di un grande bancone bar stile rurale con ante di vetro, ante in legno scuro, top in legno, paraspruzzi bianco, paraspruzzi con piastrelle in pietra, pavimento in legno massello medio e pavimento marrone
Esempio di un grande bancone bar stile rurale con ante di vetro, ante in legno scuro, top in legno, paraspruzzi bianco, paraspruzzi con piastrelle in pietra, pavimento in legno massello medio e pavimento marrone

Foto di un angolo bar con lavandino stile rurale di medie dimensioni con ante di vetro, ante in legno scuro, top in legno, paraspruzzi con piastrelle in pietra, parquet chiaro, paraspruzzi beige e top marrone
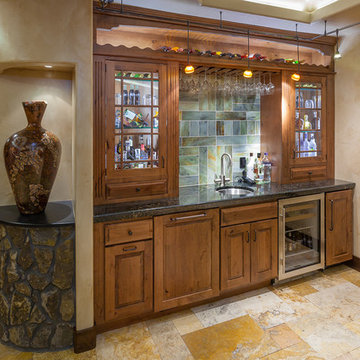
Immagine di un angolo bar con lavandino rustico di medie dimensioni con lavello sottopiano, ante di vetro, ante in legno bruno, top in granito, paraspruzzi multicolore, paraspruzzi con piastrelle in pietra, pavimento in travertino e pavimento beige
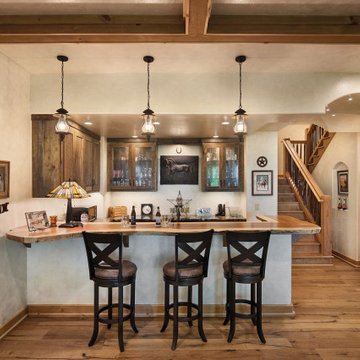
Produced by: PrecisionCraft Log & Timber Homes. Image Copyright: Roger Wade Studios
Esempio di un bancone bar rustico con top in legno, ante di vetro, ante in legno bruno e parquet chiaro
Esempio di un bancone bar rustico con top in legno, ante di vetro, ante in legno bruno e parquet chiaro
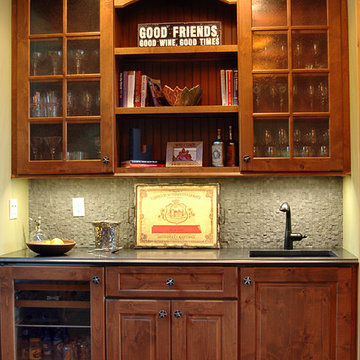
Foto di un piccolo angolo bar con lavandino rustico con lavello sottopiano, ante di vetro, ante in legno scuro, top in granito, paraspruzzi grigio, paraspruzzi con piastrelle in pietra e pavimento in legno massello medio
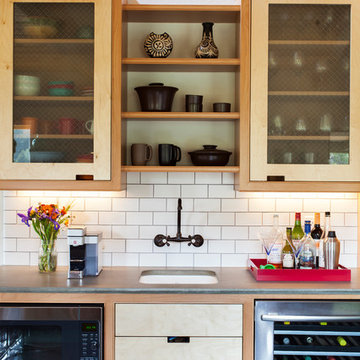
The completely remodeled kitchen is now the focal point of the home. The modern concrete countertops, subway tiles and unique custom cabinets add clean lines and are complemented by the warm and rustic reclaimed wood open shelving. Custom made with beech and birch wood, the flush inset cabinets feature unique routed pulls and a beaded face frame. In the prep sink area, the cabinets have glass fronts with embedded wire mesh.
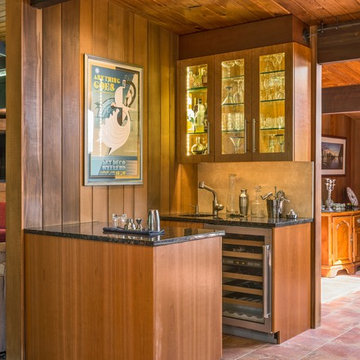
Bar area
Ispirazione per un piccolo angolo bar con lavandino stile rurale con ante di vetro, ante in legno scuro e paraspruzzi beige
Ispirazione per un piccolo angolo bar con lavandino stile rurale con ante di vetro, ante in legno scuro e paraspruzzi beige
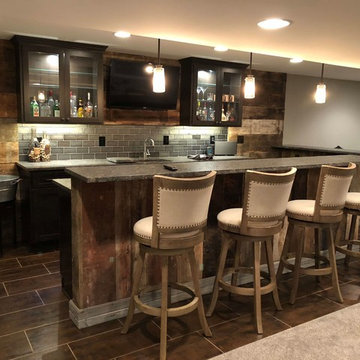
This Rochester Hills finished basement is a modern rustic dream! Everywhere you turn, there is gorgeous reclaimed wood on the walls and bar island. The dark brown cabinets, granite, and sliding barn door brings out all of the color variations on the barn wood. These homeowners decided to also dress up the support beams with reclaimed wood which turned them from eyesores into a unique piece. By Majestic Home Solutions, LLC
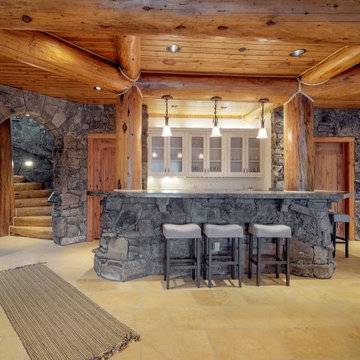
The lovely bar at the center of everything downstairs- the game room bedrooms and it looks out at the mountains and ski resort, even from the bottom level!
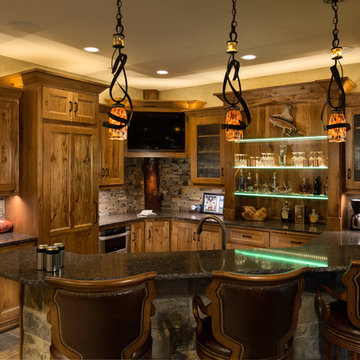
This comfortable, yet gorgeous, family home combines top quality building and technological features with all of the elements a growing family needs. Between the plentiful, made-for-them custom features, and a spacious, open floorplan, this family can relax and enjoy living in their beautiful dream home for years to come.
Photos by Thompson Photography

When planning this custom residence, the owners had a clear vision – to create an inviting home for their family, with plenty of opportunities to entertain, play, and relax and unwind. They asked for an interior that was approachable and rugged, with an aesthetic that would stand the test of time. Amy Carman Design was tasked with designing all of the millwork, custom cabinetry and interior architecture throughout, including a private theater, lower level bar, game room and a sport court. A materials palette of reclaimed barn wood, gray-washed oak, natural stone, black windows, handmade and vintage-inspired tile, and a mix of white and stained woodwork help set the stage for the furnishings. This down-to-earth vibe carries through to every piece of furniture, artwork, light fixture and textile in the home, creating an overall sense of warmth and authenticity.
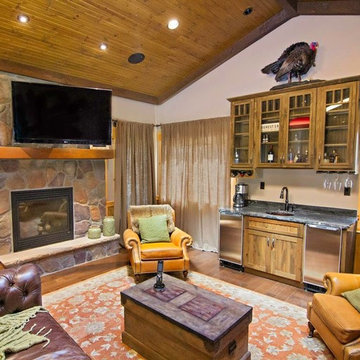
secluded family retreat
Foto di un grande angolo bar con lavandino rustico con lavello sottopiano, ante di vetro, ante in legno scuro, top in pietra calcarea, paraspruzzi grigio, paraspruzzi in lastra di pietra e pavimento in legno massello medio
Foto di un grande angolo bar con lavandino rustico con lavello sottopiano, ante di vetro, ante in legno scuro, top in pietra calcarea, paraspruzzi grigio, paraspruzzi in lastra di pietra e pavimento in legno massello medio
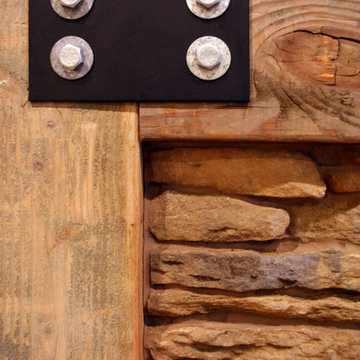
Esempio di un angolo bar con lavandino stile rurale di medie dimensioni con ante di vetro, ante in legno scuro, top in legno, paraspruzzi con piastrelle in pietra e parquet chiaro
191 Foto di angoli bar rustici con ante di vetro
3