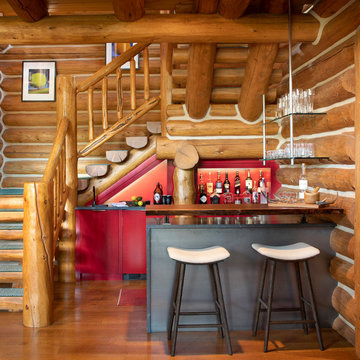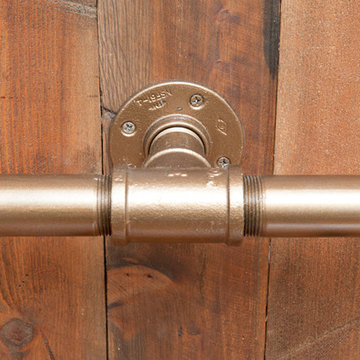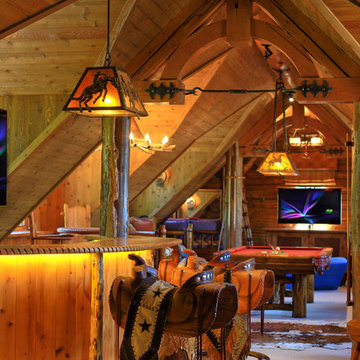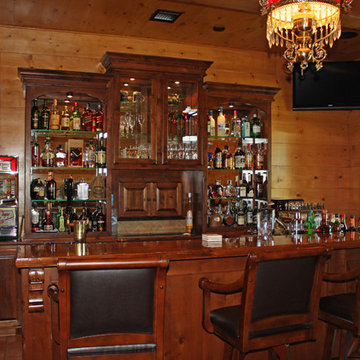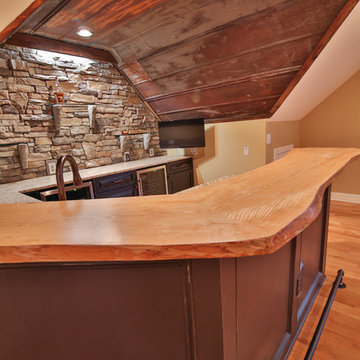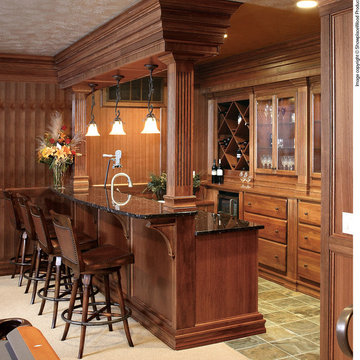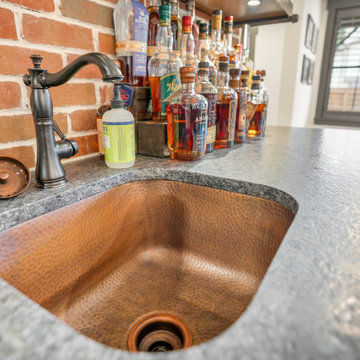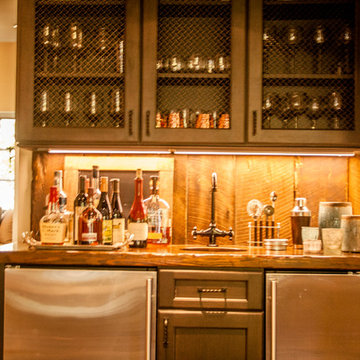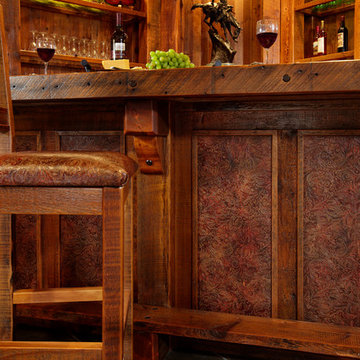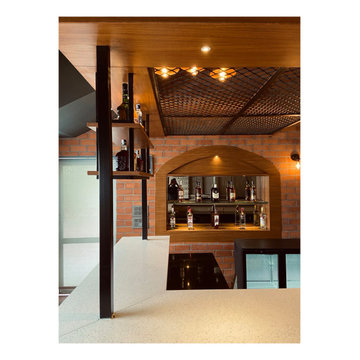290 Foto di angoli bar rustici color legno
Filtra anche per:
Budget
Ordina per:Popolari oggi
81 - 100 di 290 foto
1 di 3
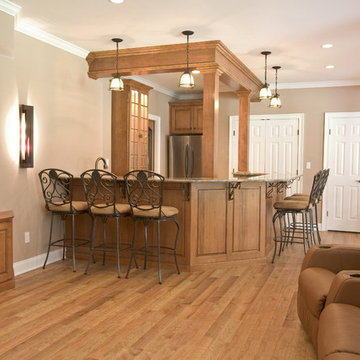
A wine cellar, full bar, entertainment center, home gym and bathroom were all added during this extensive basement remodel. The end result is a stylish space that meets every need and is perfect for entertaining and wowing guests.
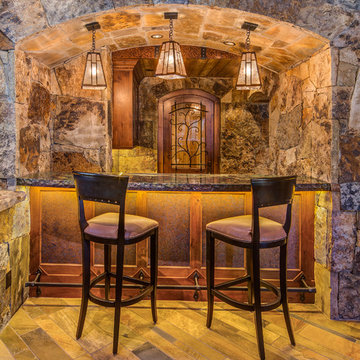
Esempio di un bancone bar stile rurale di medie dimensioni con ante con riquadro incassato, ante in legno bruno e pavimento in compensato
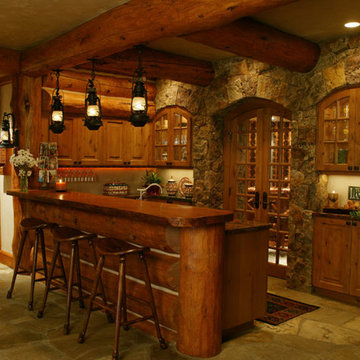
Ispirazione per un grande bancone bar rustico con ante con bugna sagomata, ante in legno scuro, top in legno e pavimento in cemento
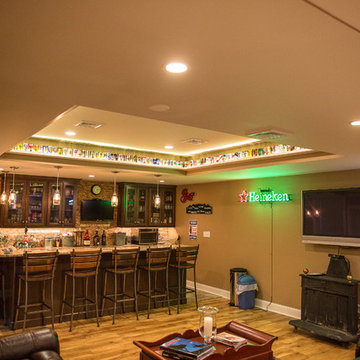
Idee per un grande bancone bar stile rurale con lavello sottopiano, ante in stile shaker, ante in legno bruno, top in granito, paraspruzzi marrone, paraspruzzi con piastrelle a listelli, pavimento con piastrelle in ceramica e pavimento marrone
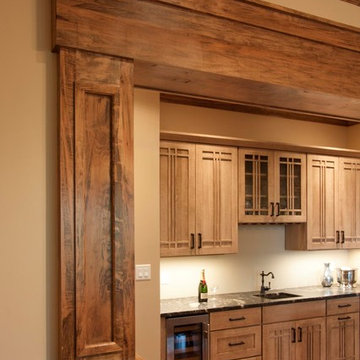
J. Weiland Photography-
Breathtaking Beauty and Luxurious Relaxation awaits in this Massive and Fabulous Mountain Retreat. The unparalleled Architectural Degree, Design & Style are credited to the Designer/Architect, Mr. Raymond W. Smith, https://www.facebook.com/Raymond-W-Smith-Residential-Designer-Inc-311235978898996/, the Interior Designs to Marina Semprevivo, and are an extent of the Home Owners Dreams and Lavish Good Tastes. Sitting atop a mountain side in the desirable gated-community of The Cliffs at Walnut Cove, https://cliffsliving.com/the-cliffs-at-walnut-cove, this Skytop Beauty reaches into the Sky and Invites the Stars to Shine upon it. Spanning over 6,000 SF, this Magnificent Estate is Graced with Soaring Ceilings, Stone Fireplace and Wall-to-Wall Windows in the Two-Story Great Room and provides a Haven for gazing at South Asheville’s view from multiple vantage points. Coffered ceilings, Intricate Stonework and Extensive Interior Stained Woodwork throughout adds Dimension to every Space. Multiple Outdoor Private Bedroom Balconies, Decks and Patios provide Residents and Guests with desired Spaciousness and Privacy similar to that of the Biltmore Estate, http://www.biltmore.com/visit. The Lovely Kitchen inspires Joy with High-End Custom Cabinetry and a Gorgeous Contrast of Colors. The Striking Beauty and Richness are created by the Stunning Dark-Colored Island Cabinetry, Light-Colored Perimeter Cabinetry, Refrigerator Door Panels, Exquisite Granite, Multiple Leveled Island and a Fun, Colorful Backsplash. The Vintage Bathroom creates Nostalgia with a Cast Iron Ball & Claw-Feet Slipper Tub, Old-Fashioned High Tank & Pull Toilet and Brick Herringbone Floor. Garden Tubs with Granite Surround and Custom Tile provide Peaceful Relaxation. Waterfall Trickles and Running Streams softly resound from the Outdoor Water Feature while the bench in the Landscape Garden calls you to sit down and relax a while.
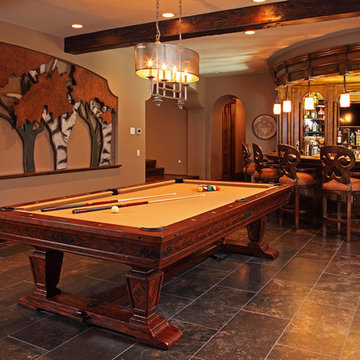
Idee per un grande bancone bar rustico con ante lisce, ante in legno bruno, top in legno e pavimento con piastrelle in ceramica
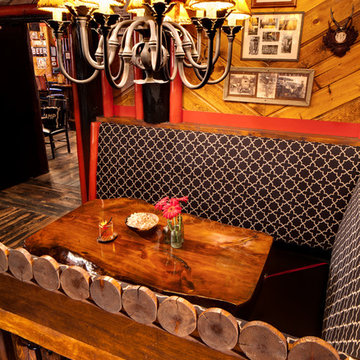
Designed by Greg Holm, Camp Bar has quickly become a top-rated Milwaukee hot spot. Its rustic, cozy atmosphere is fashioned after the owners' cabin in the north woods of Wisconsin. From its expansive reclaimed wood flooring down to its hand-picked antique accents, Camp Bar has encompassed all that a north woods retreat has to offer and more!
Featured in M Magazine and Details Magazine.
Photography by David Bader.
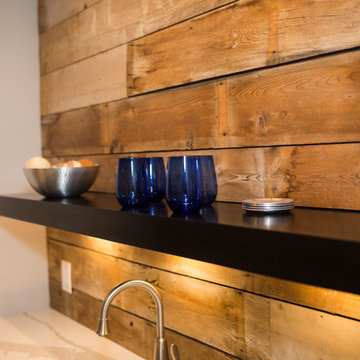
Immagine di un angolo bar con lavandino rustico di medie dimensioni con lavello sottopiano, ante lisce, ante nere, top in marmo, paraspruzzi marrone, paraspruzzi in legno e parquet chiaro
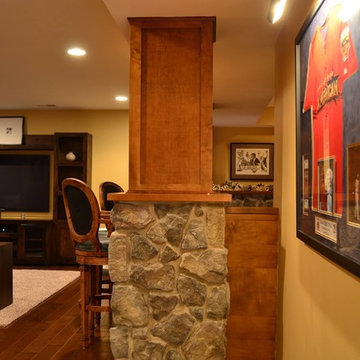
Ispirazione per un bancone bar rustico di medie dimensioni con lavello sottopiano, ante in stile shaker, ante in legno scuro, top in legno, paraspruzzi beige, paraspruzzi con piastrelle in ceramica, pavimento in legno massello medio e pavimento marrone
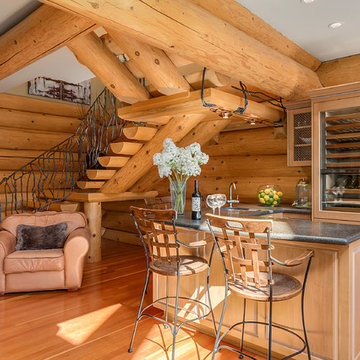
Foto di un bancone bar stile rurale con pavimento in legno massello medio, lavello sottopiano, ante in legno scuro e paraspruzzi in legno
290 Foto di angoli bar rustici color legno
5
