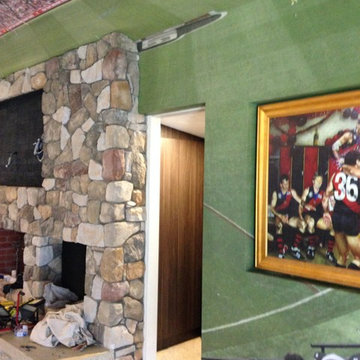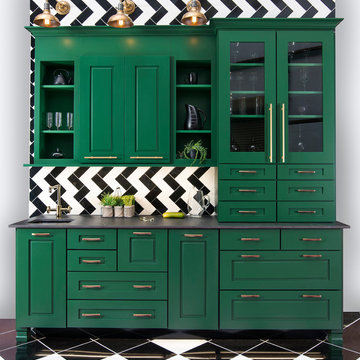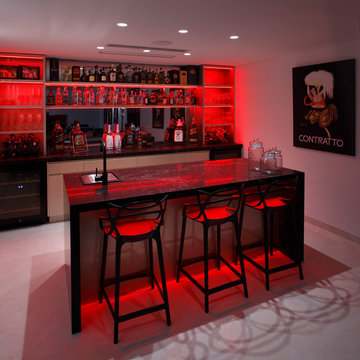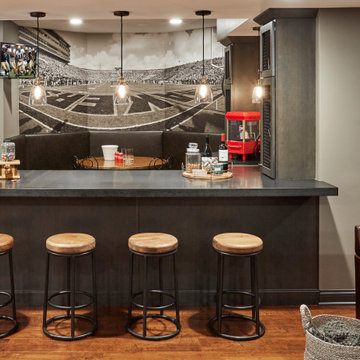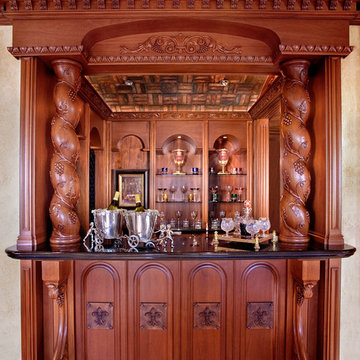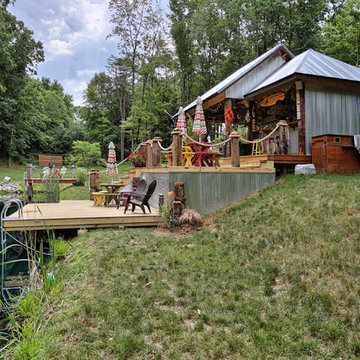2.350 Foto di angoli bar rossi, verdi
Filtra anche per:
Budget
Ordina per:Popolari oggi
141 - 160 di 2.350 foto
1 di 3
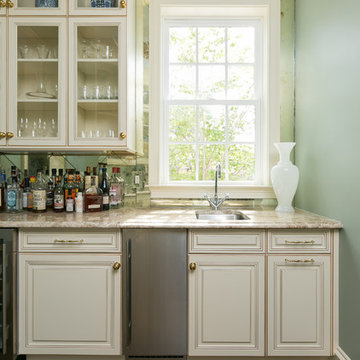
Immagine di un grande bancone bar tradizionale con lavello sottopiano, ante con bugna sagomata, ante bianche, top in granito, paraspruzzi a specchio, parquet scuro e pavimento marrone
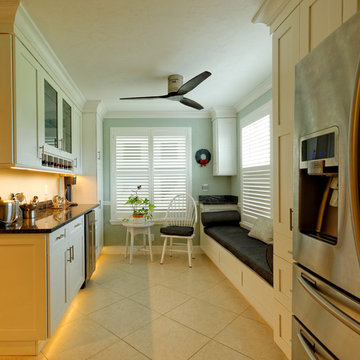
This compact space is now versatile, light, airy, and cozy. Photo by Scot Trueblood
Ispirazione per un piccolo angolo bar con lavandino tradizionale con ante bianche, top in granito e ante in stile shaker
Ispirazione per un piccolo angolo bar con lavandino tradizionale con ante bianche, top in granito e ante in stile shaker
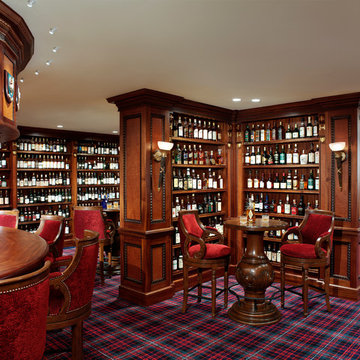
Elliptical tasting bar and shelving for the display of a collection of 4800 bottles of scotch in a private residence. All woodwork custom designed by Robert R. Larsen, A.I.A. Carpet was custom made to match the client's Scottish tartan plaid. Fiber-optic lights illuminate the plaques above the elliptical bar.
Ron Ruscio Photo
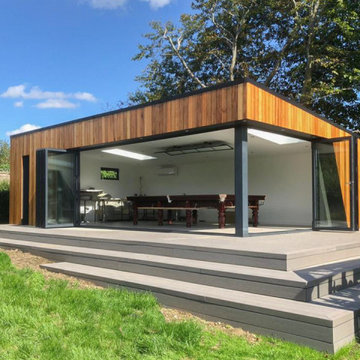
When our West Peckham based client initially contacted us with his impressive aspirations, we could see that this was going to be a well-deserved indulgence for his retirement and we certainly approved of the choice!
Retirement should definitely be the time when you relax, with no daily grind to worry about… It’s time to enjoy yourself.
Our retiree had a dream of combining Ye Olde Worlde Snooker Hall, a place where you could go of an evening with friends for a drink and a game, with the modern convenience, locality, and luxury of his own garden room.
Perhaps the most important aspect was the dimensions. The 9 x 5.5m building not only needed to house a full size (which means 12 by 6 foot!) snooker table, but also a well-stocked and comfortable bar area in order to create the entire Snooker Hall experience!
To accommodate the sheer weight of the beautifully crafted and authentic table meant that the floor needed to be largely reinforced. Our client also decided to extend the entertainment area beyond just the inside bar, deciding to surround the room with a generous 2m wrap around decking area in top-caliber composite.
A triangular glazed feature creates extra interest as a homage to the invaluable snooker triangle and embellishes the two sets of high-quality powder-coated aluminium bifold doors. These are combined elegantly to create a fully opening glazed corner, which takes lavish advantage of the woodland setting.
The walls needed to be reinforced in order to mount the bar television and other important bar paraphernalia.
The ceiling required reinforcement too, underneath its sloping roof and feature vaulted ceiling effect, in order to mount two of the large obligatory overhead roof lights.
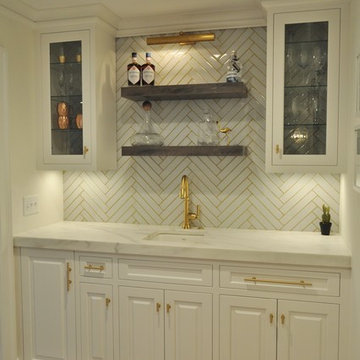
Idee per un angolo bar classico con lavello sottopiano, ante di vetro, ante bianche, paraspruzzi bianco e paraspruzzi con piastrelle in ceramica

Our Carmel design-build studio was tasked with organizing our client’s basement and main floor to improve functionality and create spaces for entertaining.
In the basement, the goal was to include a simple dry bar, theater area, mingling or lounge area, playroom, and gym space with the vibe of a swanky lounge with a moody color scheme. In the large theater area, a U-shaped sectional with a sofa table and bar stools with a deep blue, gold, white, and wood theme create a sophisticated appeal. The addition of a perpendicular wall for the new bar created a nook for a long banquette. With a couple of elegant cocktail tables and chairs, it demarcates the lounge area. Sliding metal doors, chunky picture ledges, architectural accent walls, and artsy wall sconces add a pop of fun.
On the main floor, a unique feature fireplace creates architectural interest. The traditional painted surround was removed, and dark large format tile was added to the entire chase, as well as rustic iron brackets and wood mantel. The moldings behind the TV console create a dramatic dimensional feature, and a built-in bench along the back window adds extra seating and offers storage space to tuck away the toys. In the office, a beautiful feature wall was installed to balance the built-ins on the other side. The powder room also received a fun facelift, giving it character and glitz.
---
Project completed by Wendy Langston's Everything Home interior design firm, which serves Carmel, Zionsville, Fishers, Westfield, Noblesville, and Indianapolis.
For more about Everything Home, see here: https://everythinghomedesigns.com/
To learn more about this project, see here:
https://everythinghomedesigns.com/portfolio/carmel-indiana-posh-home-remodel

Immagine di un bancone bar design di medie dimensioni con ante lisce, ante in legno scuro, paraspruzzi a specchio, pavimento beige e top grigio
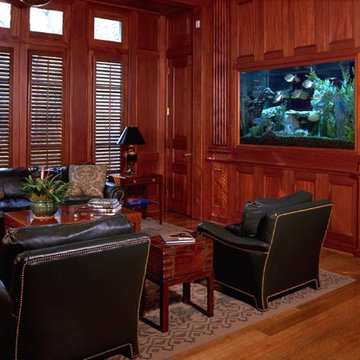
This 300 gallon freshwater aquarium gives a pop of brightness to the traditional style of the spaces it divides. Equipment is housed below and above the aquarium with access through the cabinet doors on the bar side.
Location- Houston, Texas
Year Completed- 2003
Project Cost- $10,500.00
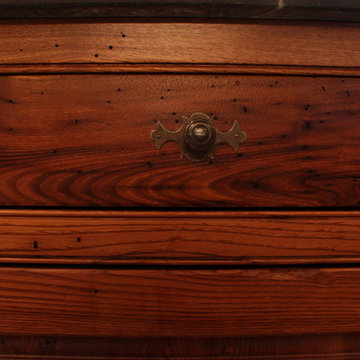
Close up view of a wormy chestnut wet bar. Antiqued iron hardware on drawer front, beaded face frame.
Foto di un angolo bar con lavandino tradizionale di medie dimensioni con lavello sottopiano, ante con bugna sagomata, ante in legno scuro, top in saponaria, pavimento con piastrelle in ceramica, pavimento beige e top nero
Foto di un angolo bar con lavandino tradizionale di medie dimensioni con lavello sottopiano, ante con bugna sagomata, ante in legno scuro, top in saponaria, pavimento con piastrelle in ceramica, pavimento beige e top nero
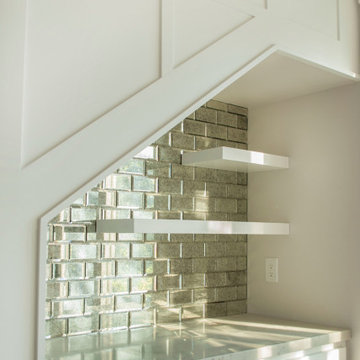
This compact home bar is the perfect addition under this stair case! There's even a kegerator hiding in there!
Esempio di un piccolo angolo bar con lavandino american style con nessun lavello, ante in stile shaker, ante bianche, top in quarzo composito, paraspruzzi multicolore, paraspruzzi a specchio, pavimento in legno massello medio, pavimento marrone e top bianco
Esempio di un piccolo angolo bar con lavandino american style con nessun lavello, ante in stile shaker, ante bianche, top in quarzo composito, paraspruzzi multicolore, paraspruzzi a specchio, pavimento in legno massello medio, pavimento marrone e top bianco
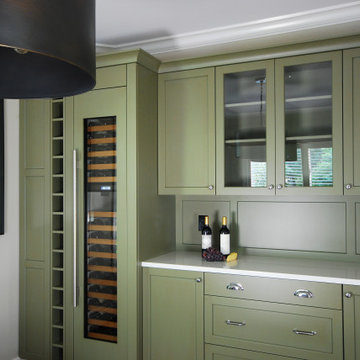
Esempio di un piccolo angolo bar senza lavandino chic con ante in stile shaker, ante verdi, top in quarzite, paraspruzzi verde, paraspruzzi in legno e top bianco

Tony Soluri Photography
Ispirazione per un angolo bar con lavandino contemporaneo di medie dimensioni con lavello sottopiano, ante di vetro, ante bianche, top in marmo, paraspruzzi bianco, paraspruzzi a specchio, pavimento con piastrelle in ceramica, pavimento nero e top nero
Ispirazione per un angolo bar con lavandino contemporaneo di medie dimensioni con lavello sottopiano, ante di vetro, ante bianche, top in marmo, paraspruzzi bianco, paraspruzzi a specchio, pavimento con piastrelle in ceramica, pavimento nero e top nero
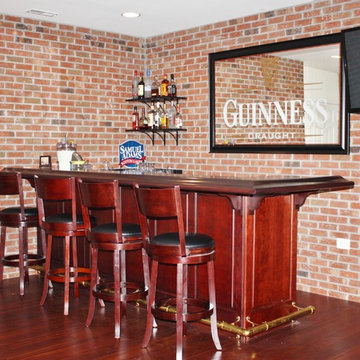
Christy DeMent
Ispirazione per un bancone bar minimalista di medie dimensioni con ante con bugna sagomata, ante in legno bruno, top in legno e parquet scuro
Ispirazione per un bancone bar minimalista di medie dimensioni con ante con bugna sagomata, ante in legno bruno, top in legno e parquet scuro

Classic elegance with a fresh face characterizes this stunner, adorned in Benjamin Moore’s pale green “Vale Mist”. For a serene, cohesive look, the beadboard and casings are painted to match. Counters and backsplashes are subtly-veined Himalayan Marble. Flat panel inset cabinetry was enhanced with a delicate ogee profile and graceful bracket feet. Oak floors were artfully stenciled to form a diamond pattern with intersecting dots. Brushed brass fixtures and hardware lend old-world appeal with a stylish flourish. Balancing the formality are casual rattan bistro stools and dining chairs. A metal-rimmed glass tabletop allows full view of the curvaceous walnut pedestal.
Tucked into the narrow end of the kitchen is a cozy desk. Its walnut top warms the space, while mullion glass doors contribute openness. Preventing claustrophobia is a frosted wheel-style oculus window to boost light and depth.
A bold statement is made for the small hutch, where a neutral animal print wallpaper is paired with Benjamin Moore’s ruby-red semi-gloss “My Valentine” paint on cabinetry and trim. Glass doors display serving pieces. Juxtaposed against the saturated hue is the pop of a white marble counter and contemporary acrylic handles. What could have been a drab niche is now a jewel box!
This project was designed in collaboration with Ashley Sharpe of Sharpe Development and Design. Photography by Lesley Unruh.
Bilotta Designer: David Arnoff
Post Written by Paulette Gambacorta adapted for Houzz
2.350 Foto di angoli bar rossi, verdi
8
