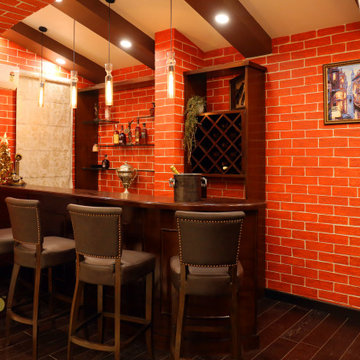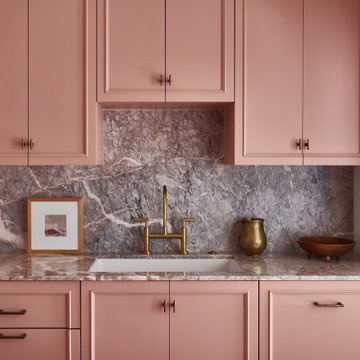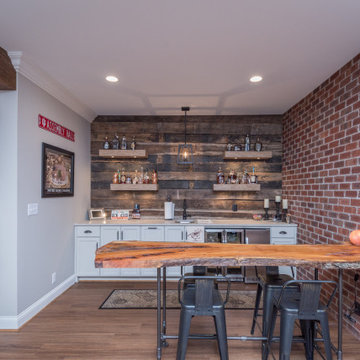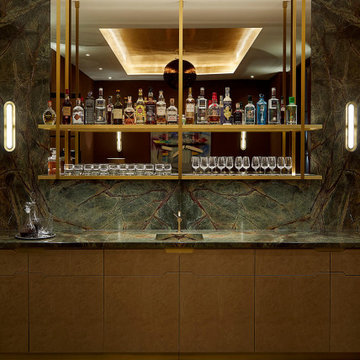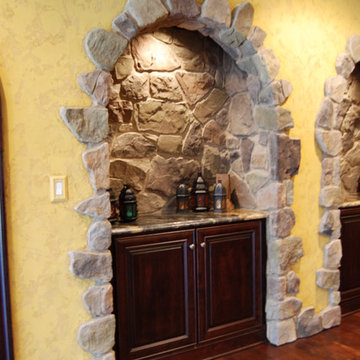1.923 Foto di angoli bar rossi, gialli
Filtra anche per:
Budget
Ordina per:Popolari oggi
21 - 40 di 1.923 foto
1 di 3
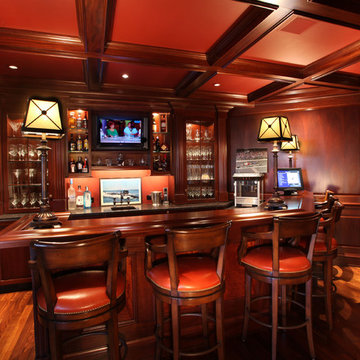
One touch of the button on the bar console, and the ambient lighting increases, your favorite music plays in the background and the pool table light comes on.
Kevin Bubbermoyer Photography
See more ideas at:
http://www.cchas.com/lighting-and-shade-control
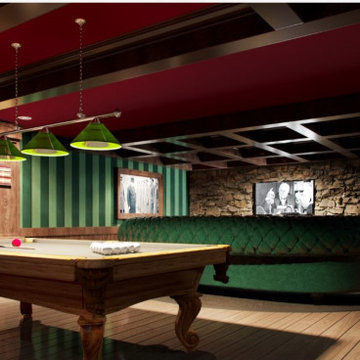
This is A 3D rendering of the space to show the design intent and proceed with the project....
My client for this man cave gave me inspiration to use from the Churchill era. It has reminders of an English pub and the British '40's-50's era. An antique pool taale fits perfectly in the space! A custom made 14' round forest green leather sofa, and a custom wood table / ottoman, with custom made brown leather recliners completes the overall look. Velvet striped green wallpaper and wood coffered ceiling beams with red paint in between give it character. The custom 16' round plush carpet pulls the seating area together.
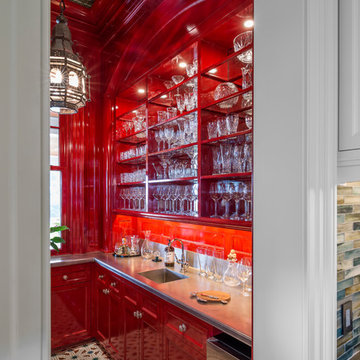
Photographer : Richard Mandelkorn
Ispirazione per un angolo bar con lavandino classico di medie dimensioni con lavello integrato, ante con riquadro incassato e ante rosse
Ispirazione per un angolo bar con lavandino classico di medie dimensioni con lavello integrato, ante con riquadro incassato e ante rosse
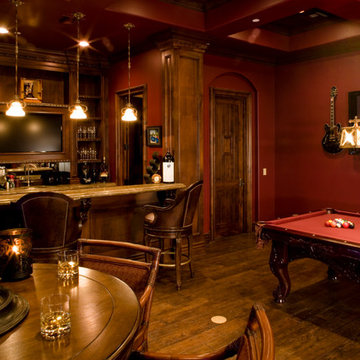
Game room with wine cellar, custom bar, billiard table and pub style seating
Immagine di un angolo bar mediterraneo
Immagine di un angolo bar mediterraneo

Foto di un ampio bancone bar mediterraneo con ante lisce, ante nere, paraspruzzi multicolore, pavimento in legno massello medio, pavimento marrone, top verde e lavello sottopiano
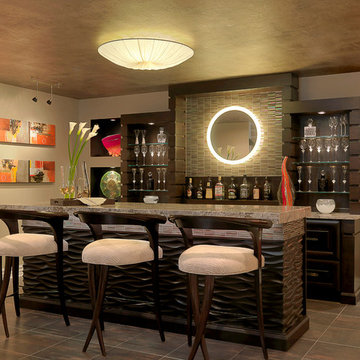
Ispirazione per un bancone bar chic con nessun'anta, paraspruzzi con piastrelle di metallo, pavimento grigio e top grigio

This three-story vacation home for a family of ski enthusiasts features 5 bedrooms and a six-bed bunk room, 5 1/2 bathrooms, kitchen, dining room, great room, 2 wet bars, great room, exercise room, basement game room, office, mud room, ski work room, decks, stone patio with sunken hot tub, garage, and elevator.
The home sits into an extremely steep, half-acre lot that shares a property line with a ski resort and allows for ski-in, ski-out access to the mountain’s 61 trails. This unique location and challenging terrain informed the home’s siting, footprint, program, design, interior design, finishes, and custom made furniture.
Credit: Samyn-D'Elia Architects
Project designed by Franconia interior designer Randy Trainor. She also serves the New Hampshire Ski Country, Lake Regions and Coast, including Lincoln, North Conway, and Bartlett.
For more about Randy Trainor, click here: https://crtinteriors.com/
To learn more about this project, click here: https://crtinteriors.com/ski-country-chic/
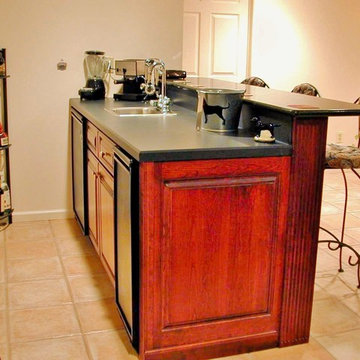
Idee per un piccolo angolo bar classico con lavello da incasso, ante con bugna sagomata, ante in legno scuro, top in laminato, pavimento in terracotta e pavimento beige
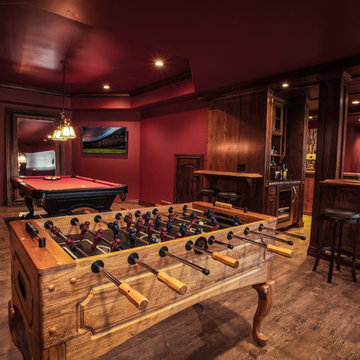
Idee per un grande bancone bar american style con ante a filo, ante in legno bruno, top in legno, parquet scuro, lavello sottopiano e paraspruzzi multicolore
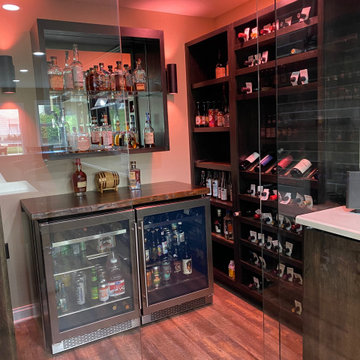
Foto di un bancone bar eclettico di medie dimensioni con lavello sottopiano, top in legno, pavimento in vinile, pavimento beige e top marrone
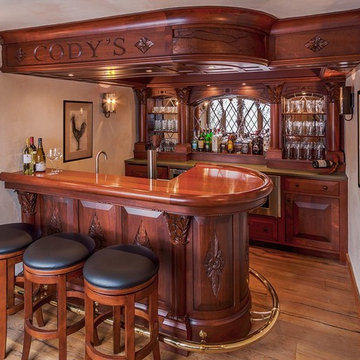
In collaboration with architect Joan Heaton, we came up with this design for an English styled pub for the basement of a Vermont ski chalet. It involved quite a bit of curved woodworking as well as many hand carved details. It is made of Honduran Mahogany with an oil rubbed finish. The combination of these elements give it a bold yet delicate impression. The contractor for this project was Brothers Construction, Waitsfield, Vermont. The architect was Joan Heaton Architecture, Bristol, Vermont, and the photographs are by Susan Teare of Essex Junction, Vermont
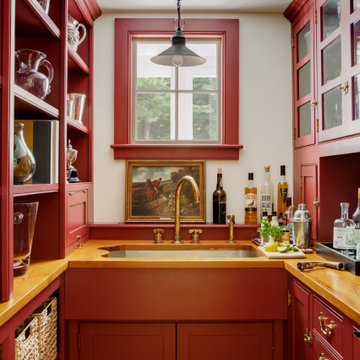
Foto di un angolo bar con lavandino classico con lavello sottopiano, ante a filo, ante rosse, top in legno e top marrone
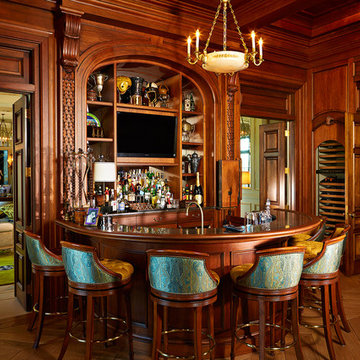
Alvarez Photography
Ispirazione per un bancone bar chic con parquet scuro e ante in legno bruno
Ispirazione per un bancone bar chic con parquet scuro e ante in legno bruno

The new basement is the ideal space to extend casual entertaining. This basement was developed to extend the entertaining space. The bar area has its own microwave and refrigerator. A dish washer makes clean up easier.
This 1961 Cape Cod was well-sited on a beautiful acre of land in a Washington, DC suburb. The new homeowners loved the land and neighborhood and knew the house could be improved. The owners loved the charm of the home’s façade and wanted the overall look to remain true to the original home and neighborhood. Inside, the owners wanted to achieve a feeling of warmth and comfort. The family does a lot of casual entertaining and they wanted to achieve lots of open spaces that flowed well, one into another. They wanted to use lots of natural materials, like reclaimed wood floors, stone, and granite. In addition, they wanted the house to be filled with light, using lots of large windows where possible.
Every inch of the house needed to be rejuvenated, from the basement to the attic. When all was said and done, the homeowners got a home they love on the land they cherish. This project was truly satisfying and the homeowners LOVE their new residence.
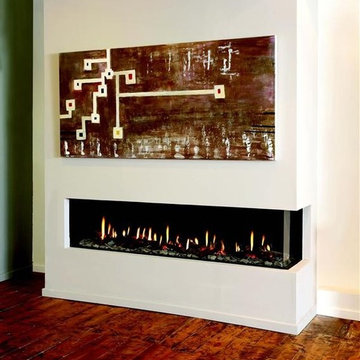
Ortal USA fireplace products are standard fixtures in many restaurants and hotels – and are available for private homes as well. Their innovative line of direct vent gas fireplaces offer sleek, contemporary design as well as safe operation and high efficiency. The Ortal Clear 200 RS/LS Fireplace is the ideal addition to the modern home.
1.923 Foto di angoli bar rossi, gialli
2
