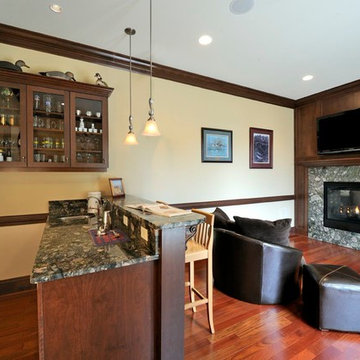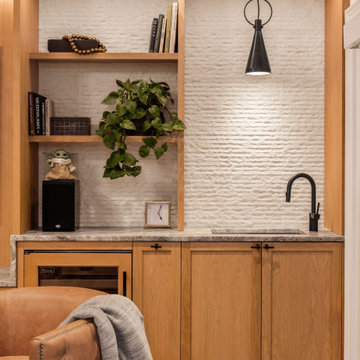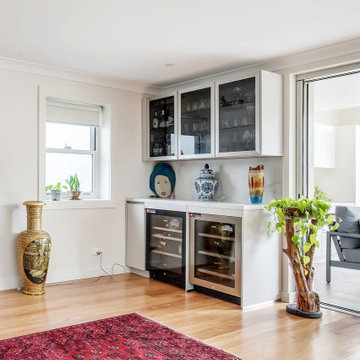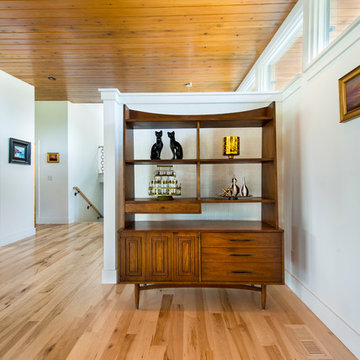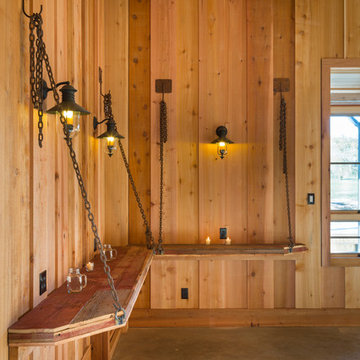3.602 Foto di angoli bar rossi, color legno
Filtra anche per:
Budget
Ordina per:Popolari oggi
161 - 180 di 3.602 foto
1 di 3

This three-story vacation home for a family of ski enthusiasts features 5 bedrooms and a six-bed bunk room, 5 1/2 bathrooms, kitchen, dining room, great room, 2 wet bars, great room, exercise room, basement game room, office, mud room, ski work room, decks, stone patio with sunken hot tub, garage, and elevator.
The home sits into an extremely steep, half-acre lot that shares a property line with a ski resort and allows for ski-in, ski-out access to the mountain’s 61 trails. This unique location and challenging terrain informed the home’s siting, footprint, program, design, interior design, finishes, and custom made furniture.
Credit: Samyn-D'Elia Architects
Project designed by Franconia interior designer Randy Trainor. She also serves the New Hampshire Ski Country, Lake Regions and Coast, including Lincoln, North Conway, and Bartlett.
For more about Randy Trainor, click here: https://crtinteriors.com/
To learn more about this project, click here: https://crtinteriors.com/ski-country-chic/

Immagine di un angolo bar con lavandino tradizionale con ante in stile shaker, ante blu, paraspruzzi grigio, paraspruzzi con piastrelle a mosaico, parquet scuro, pavimento marrone e top grigio
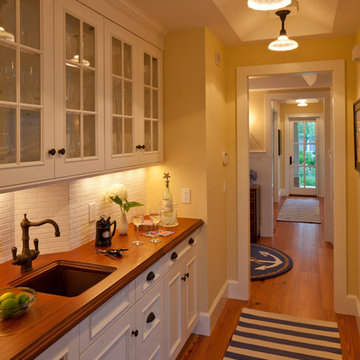
Photo Credits: Brian Vanden Brink
Idee per un angolo bar con lavandino stile marino di medie dimensioni con lavello sottopiano, ante di vetro, ante bianche, top in legno, paraspruzzi bianco, paraspruzzi in gres porcellanato, pavimento in legno massello medio, pavimento marrone e top marrone
Idee per un angolo bar con lavandino stile marino di medie dimensioni con lavello sottopiano, ante di vetro, ante bianche, top in legno, paraspruzzi bianco, paraspruzzi in gres porcellanato, pavimento in legno massello medio, pavimento marrone e top marrone

Birchwood Construction had the pleasure of working with Jonathan Lee Architects to revitalize this beautiful waterfront cottage. Located in the historic Belvedere Club community, the home's exterior design pays homage to its original 1800s grand Southern style. To honor the iconic look of this era, Birchwood craftsmen cut and shaped custom rafter tails and an elegant, custom-made, screen door. The home is framed by a wraparound front porch providing incomparable Lake Charlevoix views.
The interior is embellished with unique flat matte-finished countertops in the kitchen. The raw look complements and contrasts with the high gloss grey tile backsplash. Custom wood paneling captures the cottage feel throughout the rest of the home. McCaffery Painting and Decorating provided the finishing touches by giving the remodeled rooms a fresh coat of paint.
Photo credit: Phoenix Photographic
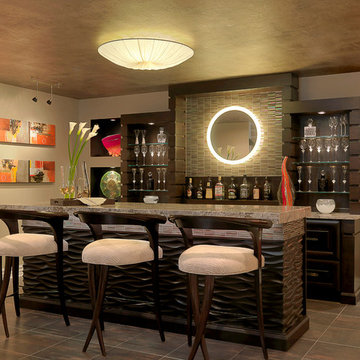
Ispirazione per un bancone bar chic con nessun'anta, paraspruzzi con piastrelle di metallo, pavimento grigio e top grigio
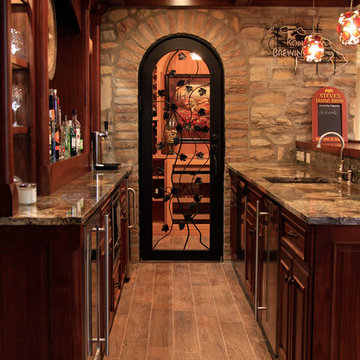
The coffered ceiling, custom iron door surrounded by stonework, walnut cabinetry, coordinating granite tops, and porcelain tile flooring create a grand entrance into the Wine Cellar.
-Photo by Jack Figgins
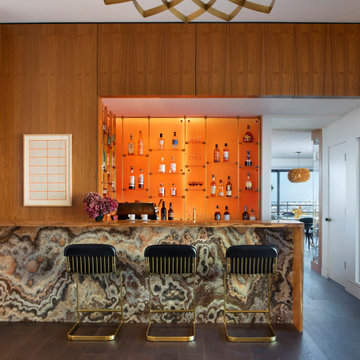
Esempio di un angolo bar contemporaneo con ante lisce, ante in legno scuro, top in legno, paraspruzzi arancione, parquet scuro, pavimento marrone e top marrone
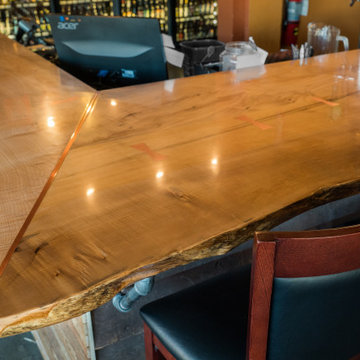
Seating Area. Copper bowtie inlay and copper transition.
Idee per un grande bancone bar stile rurale con top in legno, pavimento in cemento, pavimento grigio e top marrone
Idee per un grande bancone bar stile rurale con top in legno, pavimento in cemento, pavimento grigio e top marrone

Immagine di un bancone bar chic con nessun'anta, paraspruzzi marrone e pavimento grigio
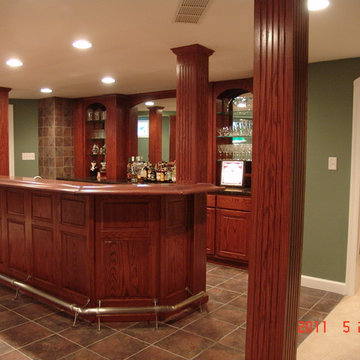
Classic basement bar with foot rail
Lily Otte
Foto di un grande bancone bar classico con pavimento con piastrelle in ceramica, lavello sottopiano, ante con bugna sagomata, ante in legno bruno e top in granito
Foto di un grande bancone bar classico con pavimento con piastrelle in ceramica, lavello sottopiano, ante con bugna sagomata, ante in legno bruno e top in granito

Home Bar, Whitewater Lane, Photography by David Patterson
Foto di un grande angolo bar con lavandino stile rurale con lavello integrato, ante in legno bruno, top in superficie solida, paraspruzzi con piastrelle diamantate, pavimento in ardesia, pavimento grigio, top bianco, ante in stile shaker e paraspruzzi verde
Foto di un grande angolo bar con lavandino stile rurale con lavello integrato, ante in legno bruno, top in superficie solida, paraspruzzi con piastrelle diamantate, pavimento in ardesia, pavimento grigio, top bianco, ante in stile shaker e paraspruzzi verde
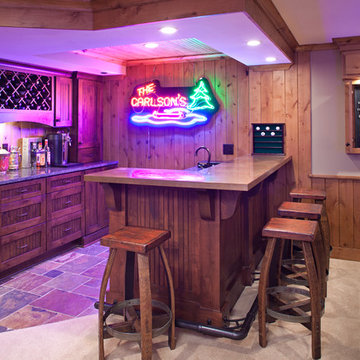
Interior Design: Bruce Kading |
Photography: Landmark Photography
Immagine di un bancone bar country di medie dimensioni con ante con riquadro incassato, ante in legno scuro e top in rame
Immagine di un bancone bar country di medie dimensioni con ante con riquadro incassato, ante in legno scuro e top in rame

I designed a custom bar with a wine fridge, base cabinets, waterfall counterop and floating shelves above. The floating shelves were to display the beautiful collection of bottles the home owners had. To make a feature wall, as an an alternative to the intertia, expense and dust associated with tile, I used wallpaper. Fear not, its vynil and can take some water damage, one quick qipe and done. We stayed on budget by using Ikea cabinets with custom cabinet fronts from semihandmade. In the foyer beyond, we added floor to ceiling storage and a surface that they use as a foyer console table.

Nick Glimenakis
Ispirazione per un bancone bar minimalista di medie dimensioni con lavello sottopiano, nessun'anta, ante in legno chiaro, top in legno, paraspruzzi a specchio, parquet chiaro, pavimento marrone e top marrone
Ispirazione per un bancone bar minimalista di medie dimensioni con lavello sottopiano, nessun'anta, ante in legno chiaro, top in legno, paraspruzzi a specchio, parquet chiaro, pavimento marrone e top marrone

Ispirazione per un angolo bar con lavandino eclettico con ante verdi, paraspruzzi nero, parquet scuro e pavimento marrone
3.602 Foto di angoli bar rossi, color legno
9
