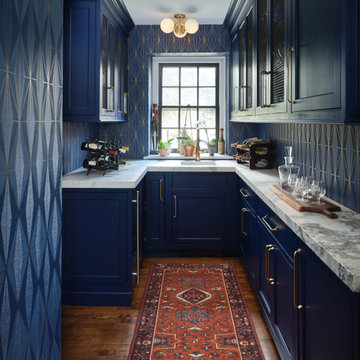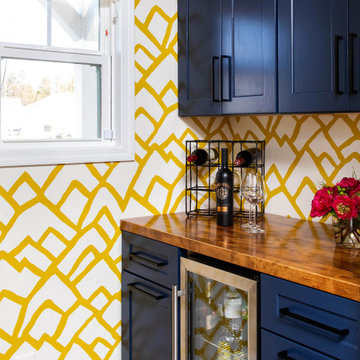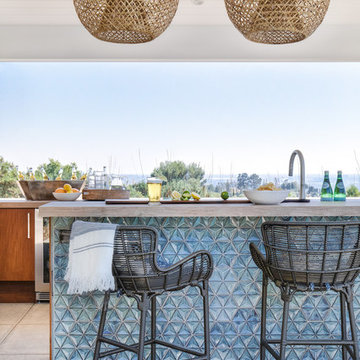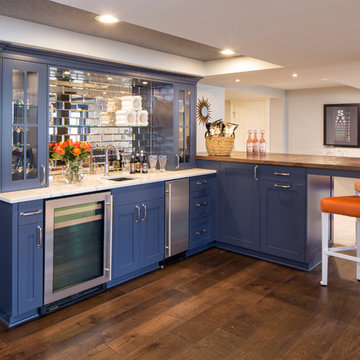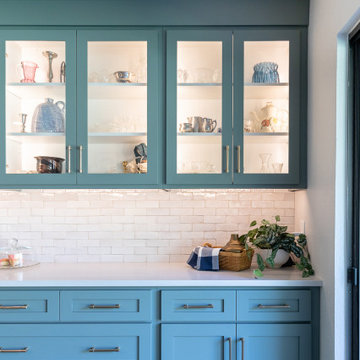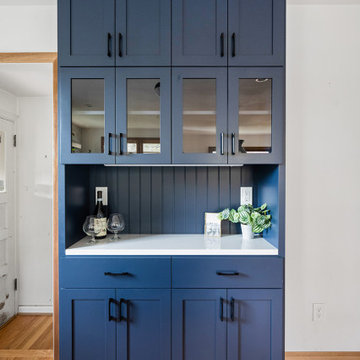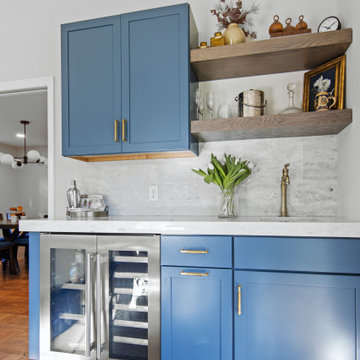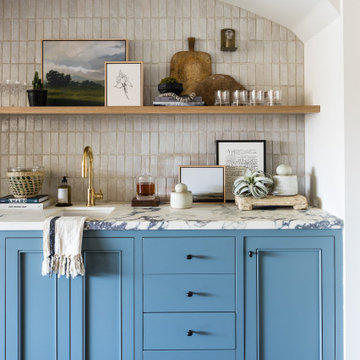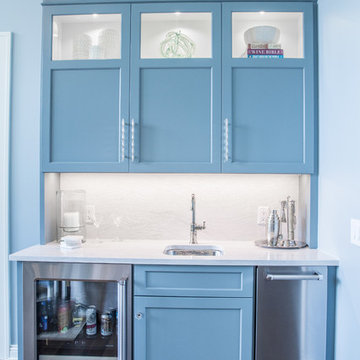2.948 Foto di angoli bar rossi, blu
Filtra anche per:
Budget
Ordina per:Popolari oggi
21 - 40 di 2.948 foto
1 di 3
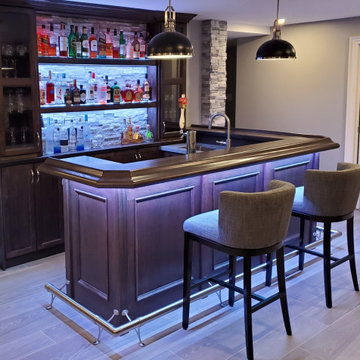
Custom home bar with poplar lumber and several coats of a wood polishing wax, with additional wainscoting, and under cabinet lighting.
Esempio di un bancone bar moderno di medie dimensioni con lavello sottopiano, mensole sospese, ante in legno bruno, top in legno, pavimento in laminato, pavimento multicolore e top marrone
Esempio di un bancone bar moderno di medie dimensioni con lavello sottopiano, mensole sospese, ante in legno bruno, top in legno, pavimento in laminato, pavimento multicolore e top marrone
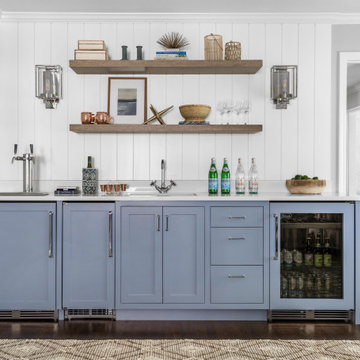
We are all about livable spaces! We transformed this rarely used formal living room into a casual but sophisticated game room. The design features a custom built-in wet bar decked out to the nines with a kegerator, ice machine and beverage fridge. We love the casual but stylish vertical shiplap and floating oak shelves - designed for a shelf styling moment! The new living room connects to the to formal(ish) dining room where the blues, textures and touch of rustic metal finishes continue.

Home bar located in family game room. Stainless steel accents accompany a mirror that doubles as a TV.
Idee per un grande bancone bar classico con lavello sottopiano, pavimento in gres porcellanato, ante di vetro, paraspruzzi a specchio, pavimento grigio e top bianco
Idee per un grande bancone bar classico con lavello sottopiano, pavimento in gres porcellanato, ante di vetro, paraspruzzi a specchio, pavimento grigio e top bianco
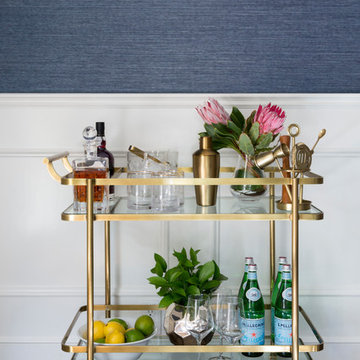
Foto di un piccolo carrello bar costiero con parquet scuro e pavimento marrone

Birchwood Construction had the pleasure of working with Jonathan Lee Architects to revitalize this beautiful waterfront cottage. Located in the historic Belvedere Club community, the home's exterior design pays homage to its original 1800s grand Southern style. To honor the iconic look of this era, Birchwood craftsmen cut and shaped custom rafter tails and an elegant, custom-made, screen door. The home is framed by a wraparound front porch providing incomparable Lake Charlevoix views.
The interior is embellished with unique flat matte-finished countertops in the kitchen. The raw look complements and contrasts with the high gloss grey tile backsplash. Custom wood paneling captures the cottage feel throughout the rest of the home. McCaffery Painting and Decorating provided the finishing touches by giving the remodeled rooms a fresh coat of paint.
Photo credit: Phoenix Photographic
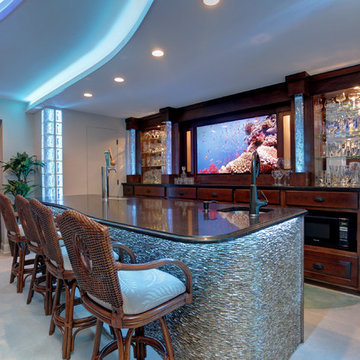
TV in Back Bar
Idee per un bancone bar stile marino di medie dimensioni con pavimento in cemento, lavello sottopiano, ante di vetro, ante in legno bruno, top in granito e pavimento blu
Idee per un bancone bar stile marino di medie dimensioni con pavimento in cemento, lavello sottopiano, ante di vetro, ante in legno bruno, top in granito e pavimento blu
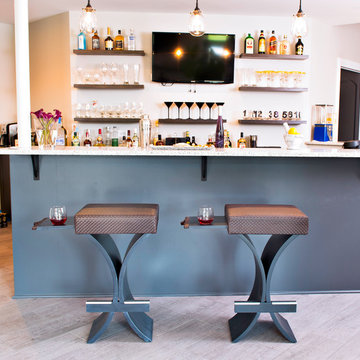
The Grace Bar Stool and Counter Stool collection is smart and sophisticated. Perfect for a standalone, bar optional, accent piece or up against a bar or countertop at just the right height, the Grace Bar and Counter Stool offers a great look and feel. With the Label 23 signature pull out shelf you can use it solo or for entertaining.
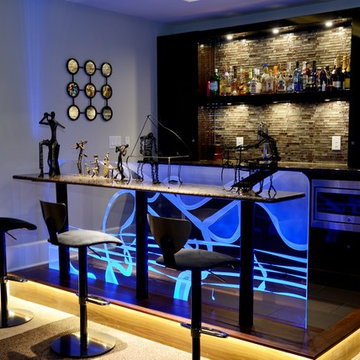
Designed and built by Terramor Homes in Raleigh, NC. Behind that space with full accessibility, we created a bar that served the purpose of seating and again, impressive creations. The granite slab bar-top stands on large steel posts, and the backdrop underneath is an etched glass, guitar themed piece. Adding special interest are the LED lights that shine through the glass form the bottom in every color, lighting and accentuating the etchings. The bar/ mini-kitchen area itself sits on a platform just one step up, and modern veneer laminated cabinetry with a slab door style in a glossy wood grained look was chosen. Glass tiles, gorgeous lighting and walnut trimmed veneer make this bar a unique and custom feature that in unmatched.
Photography: M. Eric Honeycutt

View of new bar and kitchen in old music room location.
This was a major remodel to an existing 1970 building. It was approximately 2300 sq. ft. but it was dated in style and function. The access was by a wood stair up to the street, with no garage and tight small rooms. The remodel and addition created a two car garage with storage and a dramatic entry with grand stair descending down to the existing living room area. Spaces where moved and changed to create a open plan living environment with a new kitchen, master suite, guest suite, and remodeling and adding to the lower level bedrooms with new baths on suite. The mechanical system was replaced and air conditioning was added as well as air treatment.

With an elegant bar on one side and a cozy fireplace on the other, this sitting room is sure to keep guests happy and entertained. Custom cabinetry and mantel, Neolith counter top and fireplace surround, and shiplap accents finish this room.
2.948 Foto di angoli bar rossi, blu
2
