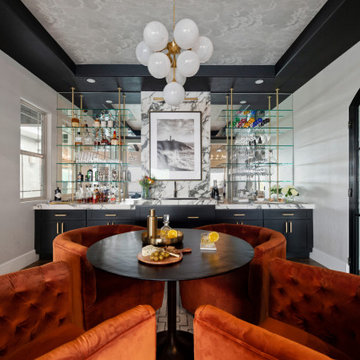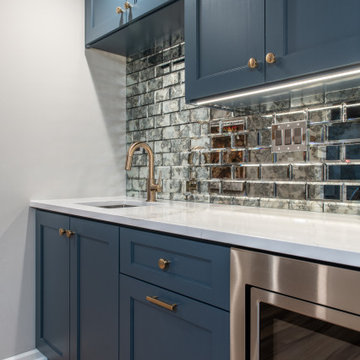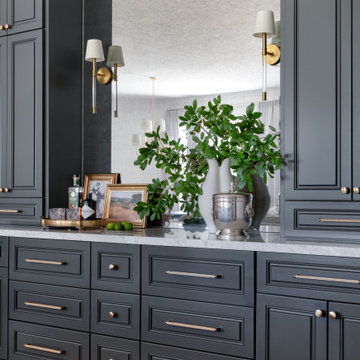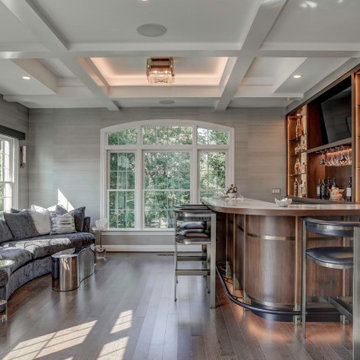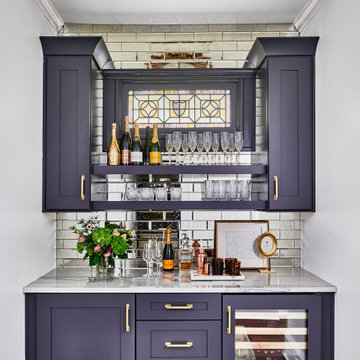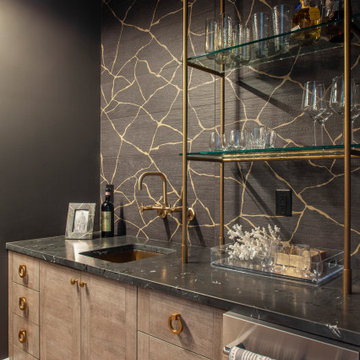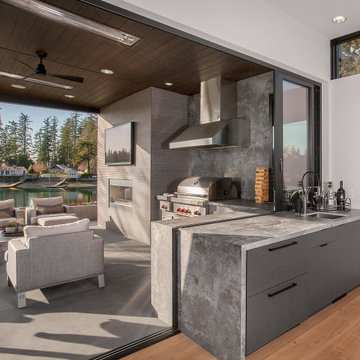8.398 Foto di angoli bar rosa, grigi
Filtra anche per:
Budget
Ordina per:Popolari oggi
41 - 60 di 8.398 foto
1 di 3

This classic contemporary home bar we installed is timeless and beautiful with the brass inlay detailing inside the shaker panel.
Foto di un grande bancone bar tradizionale con top in legno, parquet scuro, pavimento grigio, top grigio, ante di vetro e ante in legno bruno
Foto di un grande bancone bar tradizionale con top in legno, parquet scuro, pavimento grigio, top grigio, ante di vetro e ante in legno bruno
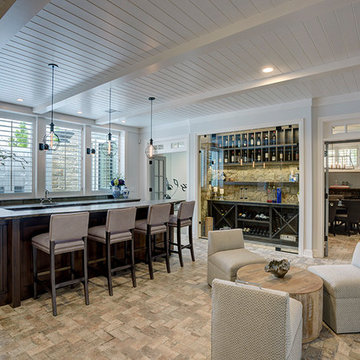
Wonderful lower level with 10 foot ceilings, alder wood bar, wine cellar behind heavy glass doors, poker room, exercise room, home theater, bedroom, half bath, brick pattern herringbone tile floor, 1 x 6 wood ceiling with beams. The home theater is open and adjacent to this area, it's back where the camera is sitting for this photo.
And, there's a view of the waterfall from the pool outside the windows behind the bar! Photo by Paul Bonnichsen.

This ranch style home was renovated in 2016 with a new inspiring kitchen and bar by KabCo. A simple design featuring custom shelves, white cabinetry and a chalkboard complete the look.

The exquisite transformation of the kitchen in Silo Point Luxury Condominiums is a masterpiece of refinement—a testament to elegant design and optimized spatial planning.
Jeanine Turner, the creative force behind Turner Design Firm, skillfully orchestrated this renovation with a clear vision—to harness and amplify the breathtaking views that the condominium's generous glass expanses offer from the open floor plan.
Central to the renovation's success was the decisive removal of the walls that previously enclosed the refrigerator. This bold move radically enhanced the flow of the space, allowing for an uninterrupted visual connection from the kitchen through to the plush lounge and elegant dining area, and culminating in an awe-inspiring, unobstructed view of the harbor through the stately full-height windows.
A testament to the renovation's meticulous attention to detail, the selection of the quartzite countertops resulted from an extensive and discerning search. Creating the centerpiece of the renovation, these breathtaking countertops stand out as a dazzling focal point amidst the kitchen's chic interiors, their natural beauty and resilience matching the aesthetic and functional needs of this sophisticated culinary setting.
This redefined kitchen now boasts a seamless balance of form and function. The new design elegantly delineates the area into four distinct yet harmonious zones. The high-performance kitchen area is a chef's dream, with top-of-the-line appliances and ample workspace. Adjacent to it lies the inviting lounge, furnished with plush seating that encourages relaxation and conversation. The elegant dining space beckons with its sophisticated ambiance, while the charming coffee nook provides a serene escape for savoring a morning espresso or a peaceful afternoon read.
Turner Design Firm's team member, Tessea McCrary, collaborated closely with the clients, ensuring the furniture selections echoed the homeowners' tastes and preferences, resulting in a living space that feels both luxurious and inviting.
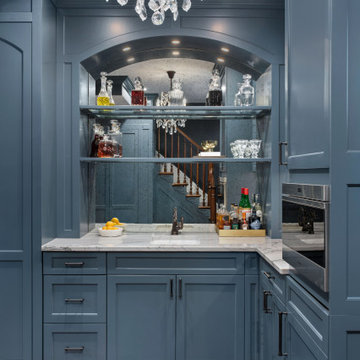
Idee per un angolo bar con lavandino classico di medie dimensioni con lavello sottopiano, ante con riquadro incassato, ante blu, top in quarzo composito, paraspruzzi a specchio, pavimento in legno massello medio, pavimento marrone e top grigio
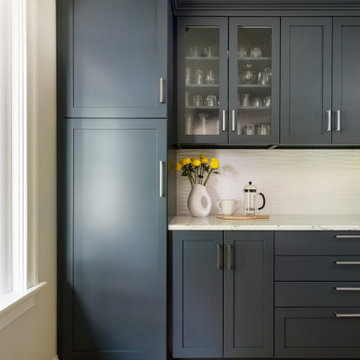
Esempio di un angolo bar tradizionale con ante blu e top bianco

Ispirazione per un angolo bar con lavandino di medie dimensioni con lavello sottopiano, ante a filo, ante grigie, top in quarzo composito, paraspruzzi bianco, paraspruzzi in quarzo composito, parquet chiaro, pavimento marrone e top bianco

Blue and gold finishes with marble counter tops, featuring a wine cooler and rack.
Idee per un angolo bar senza lavandino tradizionale di medie dimensioni con nessun lavello, ante con riquadro incassato, ante blu, top in marmo, paraspruzzi grigio, paraspruzzi in marmo, parquet scuro, top grigio e pavimento marrone
Idee per un angolo bar senza lavandino tradizionale di medie dimensioni con nessun lavello, ante con riquadro incassato, ante blu, top in marmo, paraspruzzi grigio, paraspruzzi in marmo, parquet scuro, top grigio e pavimento marrone
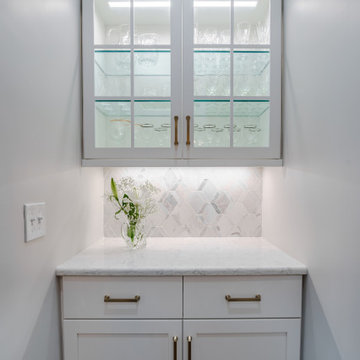
Phase One took this cramped, dated lake house into a flowing, open space to maximize highly trafficked areas and provide a better sense of togetherness. Upon discovering a master bathroom leak, we also updated the bathroom giving it a sensible and functional lift in style.

The bar areas in the basement also serves as a small kitchen for when family and friends gather. A soft grey brown finish on the cabinets combines perfectly with brass hardware and accents. The drink fridge and microwave are functional for entertaining. The recycled glass tile is a show stopper!

Ispirazione per un angolo bar con lavandino design di medie dimensioni con lavello integrato, ante grigie, paraspruzzi grigio, parquet chiaro, pavimento marrone e top nero
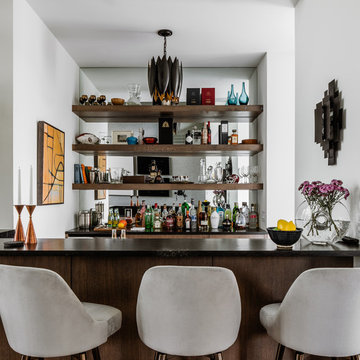
Ispirazione per un angolo bar contemporaneo con ante in legno bruno, paraspruzzi a specchio e top nero

Inspired by the majesty of the Northern Lights and this family's everlasting love for Disney, this home plays host to enlighteningly open vistas and playful activity. Like its namesake, the beloved Sleeping Beauty, this home embodies family, fantasy and adventure in their truest form. Visions are seldom what they seem, but this home did begin 'Once Upon a Dream'. Welcome, to The Aurora.
8.398 Foto di angoli bar rosa, grigi
3
