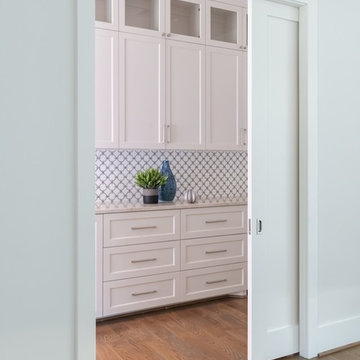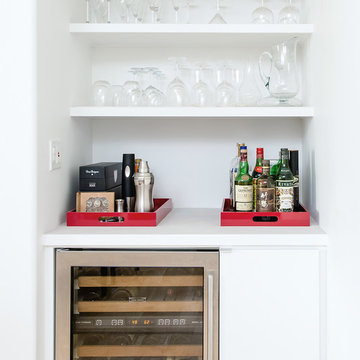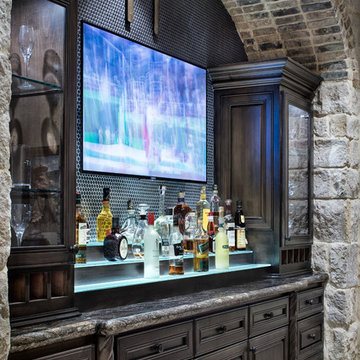16.632 Foto di angoli bar
Filtra anche per:
Budget
Ordina per:Popolari oggi
1 - 20 di 16.632 foto
1 di 3

Ispirazione per un piccolo angolo bar con lavandino mediterraneo con lavello da incasso, ante in legno chiaro, top in marmo, paraspruzzi multicolore, paraspruzzi in marmo e top multicolore

Ispirazione per un bancone bar contemporaneo di medie dimensioni con ante di vetro, ante nere, top in granito, paraspruzzi a specchio, parquet chiaro, pavimento marrone e top multicolore

Love the high-gloss black lacquered finish we painted on these cabinets in this glamorous home bar.
Immagine di un grande angolo bar classico con lavello sottopiano, ante con riquadro incassato, ante nere, top in marmo, paraspruzzi a specchio, pavimento in legno massello medio, pavimento marrone e top bianco
Immagine di un grande angolo bar classico con lavello sottopiano, ante con riquadro incassato, ante nere, top in marmo, paraspruzzi a specchio, pavimento in legno massello medio, pavimento marrone e top bianco

Foto di un angolo bar moderno di medie dimensioni con lavello sottopiano, ante in stile shaker, ante beige, top in granito, paraspruzzi grigio, paraspruzzi in lastra di pietra e parquet scuro

Idee per un angolo bar con lavandino country di medie dimensioni con pavimento in gres porcellanato, pavimento marrone, lavello sottopiano, ante in stile shaker, ante grigie, top in quarzo composito, paraspruzzi bianco, paraspruzzi con piastrelle in ceramica e top bianco

Idee per un grande bancone bar minimalista con ante lisce, ante con finitura invecchiata, top in granito, pavimento con piastrelle in ceramica e lavello sottopiano

This contemporary North Dallas home came a long way from it’s original 1980’s layout and design. We renovated the house completely, added a second story and heightened the ceilings from the original 8 foot height to a soaring 10 feet. Sleek materials have been used to represent a soft contemporary, yet slightly edgy vibe in each of the 5 bathrooms. Each bath has it’s own unique personality and was designed using sustainable materials, with the exception of the powder bath’s marble floors.

Red accents highlight the niche at the dining room, which houses a subzero wine refrigerator, as well as open shelves for glasses and bottles, with closed storage below.
Jimmy Cheng Photography

This home in Encinitas was in need of a refresh to bring the Ocean into this family near the beach. The kitchen had a complete remodel with new cabinets, glass, sinks, faucets, custom blue color to match our clients favorite colors of the sea, and so much more. We custom made the design on the cabinets and wrapped the island and gave it a pop of color. The dining room had a custom large buffet with teak tile laced into the current hardwood floor. Every room was remodeled and the clients even have custom GR Studio furniture, (the Dorian Swivel Chair and the Warren 3 Piece Sofa). These pieces were brand new introduced in 2019 and this home on the beach was the first to have them. It was a pleasure designing this home with this family from custom window treatments, furniture, flooring, gym, kids play room, and even the outside where we introduced our new custom GR Studio outdoor coverings. This house is now a home for this artistic family. To see the full set of pictures you can view in the Gallery under Encinitas Ocean Remodel.

What was once a pass through room has now become a destination, and the first stop is the bar. The gold & silver mesh panels give it a bit of an industrial feel, while the furniture like cabinet makes it feel more like an armoire filled with exciting drinks and glassware.

Our Long Island studio used a bright, neutral palette to create a cohesive ambiance in this beautiful lower level designed for play and entertainment. We used wallpapers, tiles, rugs, wooden accents, soft furnishings, and creative lighting to make it a fun, livable, sophisticated entertainment space for the whole family. The multifunctional space has a golf simulator and pool table, a wine room and home bar, and televisions at every site line, making it THE favorite hangout spot in this home.
---Project designed by Long Island interior design studio Annette Jaffe Interiors. They serve Long Island including the Hamptons, as well as NYC, the tri-state area, and Boca Raton, FL.
For more about Annette Jaffe Interiors, click here:
https://annettejaffeinteriors.com/
To learn more about this project, click here:
https://www.annettejaffeinteriors.com/residential-portfolio/manhasset-luxury-basement-interior-design/

Custom built dry bar serves the living room and kitchen and features a liquor bottle roll-out shelf.
Beautiful Custom Cabinetry by Ayr Cabinet Co. Tile by Halsey Tile Co.; Hardwood Flooring by Hoosier Hardwood Floors, LLC; Lighting by Kendall Lighting Center; Design by Nanci Wirt of N. Wirt Design & Gallery; Images by Marie Martin Kinney; General Contracting by Martin Bros. Contracting, Inc.
Products: Bar and Murphy Bed Cabinets - Walnut stained custom cabinetry. Vicostone Quartz in Bella top on the bar. Glazzio/Magical Forest Collection in Crystal Lagoon tile on the bar backsplash.

We created this moody custom built in bar area for our clients in the M streets. We contrasted the dark blue with a dark walnut wood stain counter top and shelves. Added the finishing touches by add a textured grasscloth wallpaper and shelf lights

Foto di un grande angolo bar con lavandino classico con lavello da incasso, ante lisce, ante blu, paraspruzzi multicolore, parquet chiaro, pavimento beige e top nero

Colorful built-in cabinetry creates a multifunctional space in this Tampa condo. The bar section features lots of refrigerated and temperature controlled storage as well as a large display case and countertop for preparation. The additional built-in space offers plenty of storage in a variety of sizes and functionality.

2nd bar area for this home. Located as part of their foyer for entertaining purposes.
Immagine di un ampio angolo bar con lavandino moderno con lavello sottopiano, ante lisce, ante nere, top in cemento, paraspruzzi nero, paraspruzzi con piastrelle di vetro, pavimento in gres porcellanato, pavimento grigio e top nero
Immagine di un ampio angolo bar con lavandino moderno con lavello sottopiano, ante lisce, ante nere, top in cemento, paraspruzzi nero, paraspruzzi con piastrelle di vetro, pavimento in gres porcellanato, pavimento grigio e top nero

This 4,500 sq ft basement in Long Island is high on luxe, style, and fun. It has a full gym, golf simulator, arcade room, home theater, bar, full bath, storage, and an entry mud area. The palette is tight with a wood tile pattern to define areas and keep the space integrated. We used an open floor plan but still kept each space defined. The golf simulator ceiling is deep blue to simulate the night sky. It works with the room/doors that are integrated into the paneling — on shiplap and blue. We also added lights on the shuffleboard and integrated inset gym mirrors into the shiplap. We integrated ductwork and HVAC into the columns and ceiling, a brass foot rail at the bar, and pop-up chargers and a USB in the theater and the bar. The center arm of the theater seats can be raised for cuddling. LED lights have been added to the stone at the threshold of the arcade, and the games in the arcade are turned on with a light switch.
---
Project designed by Long Island interior design studio Annette Jaffe Interiors. They serve Long Island including the Hamptons, as well as NYC, the tri-state area, and Boca Raton, FL.
For more about Annette Jaffe Interiors, click here:
https://annettejaffeinteriors.com/
To learn more about this project, click here:
https://annettejaffeinteriors.com/basement-entertainment-renovation-long-island/

Coffee and Beverage bar with wine storage and open shelving
Ispirazione per un piccolo angolo bar senza lavandino rustico con nessun lavello, ante in stile shaker, ante bianche, top in quarzite, paraspruzzi blu, paraspruzzi in gres porcellanato, parquet scuro, pavimento marrone e top bianco
Ispirazione per un piccolo angolo bar senza lavandino rustico con nessun lavello, ante in stile shaker, ante bianche, top in quarzite, paraspruzzi blu, paraspruzzi in gres porcellanato, parquet scuro, pavimento marrone e top bianco

Esempio di un angolo bar senza lavandino moderno di medie dimensioni con ante in stile shaker, ante nere, top in superficie solida, paraspruzzi bianco, paraspruzzi con piastrelle diamantate, pavimento in travertino, pavimento beige e top bianco
16.632 Foto di angoli bar
1
