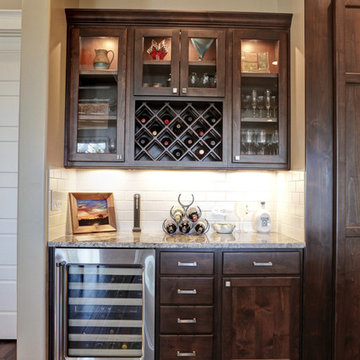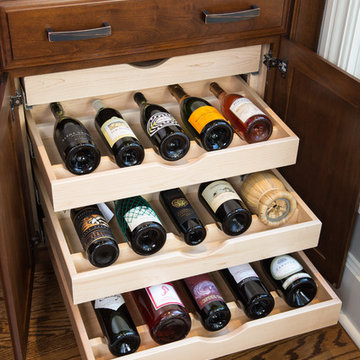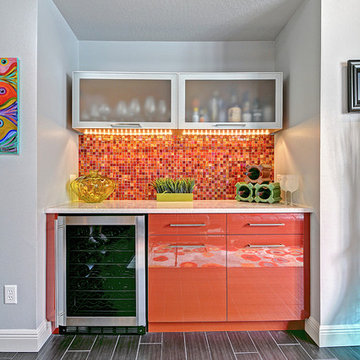5.463 Foto di angoli bar
Filtra anche per:
Budget
Ordina per:Popolari oggi
141 - 160 di 5.463 foto
1 di 3

This 1600+ square foot basement was a diamond in the rough. We were tasked with keeping farmhouse elements in the design plan while implementing industrial elements. The client requested the space include a gym, ample seating and viewing area for movies, a full bar , banquette seating as well as area for their gaming tables - shuffleboard, pool table and ping pong. By shifting two support columns we were able to bury one in the powder room wall and implement two in the custom design of the bar. Custom finishes are provided throughout the space to complete this entertainers dream.

Check out this gorgeous kitchenette remodel our team did . It features custom cabinetry with soft close doors and drawers, custom wood countertops with matching floating shelves, and 4x12 subway tile with 3x6 herringbone accent behind the sink. This kitchen even includes fully functioning beer taps in the backsplash along with waterproof flooring.

This lower level bar features cabinets from Shiloh Cabinetry on hickory in "Silas" with a "Graphite" glaze in their Lancaster door style. The reflective backsplash and pipe shelves bring character to the space. Builder: Insignia Homes; Architect: J. Visser Design; Interior Design: Cannarsa Structure & Design; Appliances: Bekins; Photography: Ashley Avila Photography

The bar features tin ceiling detail, brass foot rail, metal and leather bar stools, waxed soapstone countertops, Irish inspired bar details and antique inspired lighting.
Photos by Spacecrafting Photography.

Caco Photography
Idee per un bancone bar stile marino di medie dimensioni con lavello sottopiano, ante bianche, top in quarzo composito, parquet scuro, pavimento marrone, top bianco, nessun'anta e paraspruzzi con lastra di vetro
Idee per un bancone bar stile marino di medie dimensioni con lavello sottopiano, ante bianche, top in quarzo composito, parquet scuro, pavimento marrone, top bianco, nessun'anta e paraspruzzi con lastra di vetro

Despite the rustic look, the custom glass and cabinets made the room look modern and clean. I enjoy the balance of the two design elements.
Esempio di un piccolo angolo bar con lavandino rustico con lavello sottopiano, ante di vetro, ante in legno chiaro, top in legno, paraspruzzi grigio, paraspruzzi in lastra di pietra, parquet scuro e pavimento marrone
Esempio di un piccolo angolo bar con lavandino rustico con lavello sottopiano, ante di vetro, ante in legno chiaro, top in legno, paraspruzzi grigio, paraspruzzi in lastra di pietra, parquet scuro e pavimento marrone

Foto di un angolo bar rustico di medie dimensioni con ante di vetro, ante in legno bruno, top in granito, paraspruzzi bianco, paraspruzzi con piastrelle diamantate, parquet scuro e pavimento marrone

Alex Claney Photography
Esempio di un grande angolo bar con lavandino classico con ante con bugna sagomata, ante in legno bruno, top in granito, paraspruzzi a specchio, parquet scuro, lavello da incasso, pavimento marrone e top nero
Esempio di un grande angolo bar con lavandino classico con ante con bugna sagomata, ante in legno bruno, top in granito, paraspruzzi a specchio, parquet scuro, lavello da incasso, pavimento marrone e top nero

Something for grown-ups: an elegant wine bar with a mahogany countertop and an antiqued mirror backsplash. A small sink balances the wine cooler on the left. The illuminated wall cabinet with fishtail leaded glass doors holds a collection of fine wine glasses.
Photo by Mary Ellen Hendricks

Rickie Agapito, Agapito Online
Esempio di un angolo bar minimal di medie dimensioni con ante lisce, ante arancioni, paraspruzzi multicolore, paraspruzzi con piastrelle a mosaico e pavimento grigio
Esempio di un angolo bar minimal di medie dimensioni con ante lisce, ante arancioni, paraspruzzi multicolore, paraspruzzi con piastrelle a mosaico e pavimento grigio

Foto di un grande bancone bar rustico con lavello sottopiano, ante in stile shaker, ante in legno bruno, top in granito, paraspruzzi marrone, paraspruzzi con piastrelle a listelli, pavimento con piastrelle in ceramica e pavimento marrone

Immagine di un angolo bar con lavandino rustico di medie dimensioni con lavello da incasso, ante di vetro, ante in legno bruno, top in quarzo composito, paraspruzzi beige, paraspruzzi con piastrelle in pietra, parquet chiaro e pavimento beige

Foto di un bancone bar rustico di medie dimensioni con parquet scuro, ante in stile shaker, ante in legno bruno, top in legno, paraspruzzi multicolore, paraspruzzi con piastrelle in pietra e pavimento marrone

Our Carmel design-build studio planned a beautiful open-concept layout for this home with a lovely kitchen, adjoining dining area, and a spacious and comfortable living space. We chose a classic blue and white palette in the kitchen, used high-quality appliances, and added plenty of storage spaces to make it a functional, hardworking kitchen. In the adjoining dining area, we added a round table with elegant chairs. The spacious living room comes alive with comfortable furniture and furnishings with fun patterns and textures. A stunning fireplace clad in a natural stone finish creates visual interest. In the powder room, we chose a lovely gray printed wallpaper, which adds a hint of elegance in an otherwise neutral but charming space.
---
Project completed by Wendy Langston's Everything Home interior design firm, which serves Carmel, Zionsville, Fishers, Westfield, Noblesville, and Indianapolis.
For more about Everything Home, see here: https://everythinghomedesigns.com/
To learn more about this project, see here:
https://everythinghomedesigns.com/portfolio/modern-home-at-holliday-farms

Ispirazione per un ampio angolo bar senza lavandino tradizionale con nessun lavello, ante in stile shaker, ante bianche, top in quarzite, paraspruzzi blu, paraspruzzi con piastrelle di vetro, pavimento in vinile, pavimento marrone e top bianco

Bespoke Home Bar with a personal touch, telling the families own story. Dual zone wine cooler for whatever your preference and the space to mix a killer cocktail too.

Photography by Meredith Heuer
Ispirazione per un piccolo angolo bar con lavandino classico con lavello sottopiano, ante in stile shaker, ante blu, paraspruzzi a specchio, pavimento in gres porcellanato, pavimento grigio e top bianco
Ispirazione per un piccolo angolo bar con lavandino classico con lavello sottopiano, ante in stile shaker, ante blu, paraspruzzi a specchio, pavimento in gres porcellanato, pavimento grigio e top bianco

Ispirazione per un angolo bar con lavandino tradizionale di medie dimensioni con lavello sottopiano, ante con riquadro incassato, ante blu, top in marmo, paraspruzzi bianco, paraspruzzi in marmo, parquet scuro, pavimento marrone e top bianco

Builder: Homes by True North
Interior Designer: L. Rose Interiors
Photographer: M-Buck Studio
This charming house wraps all of the conveniences of a modern, open concept floor plan inside of a wonderfully detailed modern farmhouse exterior. The front elevation sets the tone with its distinctive twin gable roofline and hipped main level roofline. Large forward facing windows are sheltered by a deep and inviting front porch, which is further detailed by its use of square columns, rafter tails, and old world copper lighting.
Inside the foyer, all of the public spaces for entertaining guests are within eyesight. At the heart of this home is a living room bursting with traditional moldings, columns, and tiled fireplace surround. Opposite and on axis with the custom fireplace, is an expansive open concept kitchen with an island that comfortably seats four. During the spring and summer months, the entertainment capacity of the living room can be expanded out onto the rear patio featuring stone pavers, stone fireplace, and retractable screens for added convenience.
When the day is done, and it’s time to rest, this home provides four separate sleeping quarters. Three of them can be found upstairs, including an office that can easily be converted into an extra bedroom. The master suite is tucked away in its own private wing off the main level stair hall. Lastly, more entertainment space is provided in the form of a lower level complete with a theatre room and exercise space.

This jewel bar is tacked into an alcove with very little space.
Wood ceiling details play on the drywall soffit layouts and make the bar look like it simply belongs there.
Various design decisions were made in order to make this little bar feel larger and allow to maximize storage. For example, there is no hanging pendants over the illuminated onyx front and the front of the bar was designed with horizontal slats and uplifting illuminated onyx slabs to keep the area open and airy. Storage is completely maximized in this little space and includes full height refrigerated wine storage with more wine storage directly above inside the cabinet. The mirrored backsplash and upper cabinets are tacked away and provide additional liquor storage beyond, but also reflect the are directly in front to offer illusion of more space. As you turn around the corner, there is a cabinet with a linear sink against the wall which not only has an obvious function, but was selected to double as a built in ice through for cooling your favorite drinks.
And of course, you must have drawer storage at your bar for napkins, bar tool set, and other bar essentials. These drawers are cleverly incorporated into the design of the illuminated onyx cube on the right side of the bar without affecting the look of the illuminated part.
Considering the footprint of about 55 SF, this is the best use of space incorporating everything you would possibly need in a bar… and it looks incredible!
Photography: Craig Denis
5.463 Foto di angoli bar
8