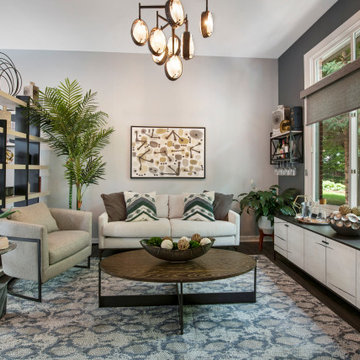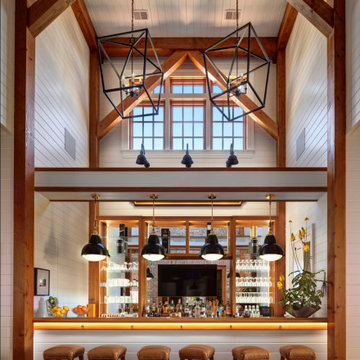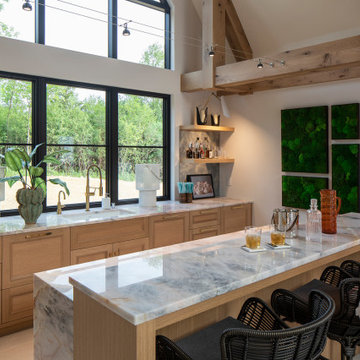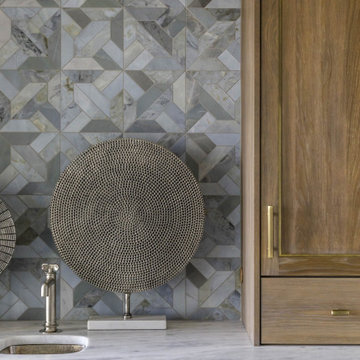10.862 Foto di angoli bar
Filtra anche per:
Budget
Ordina per:Popolari oggi
161 - 180 di 10.862 foto
1 di 3

Bar in Guitar/Media room
Esempio di un grande bancone bar minimalista con lavello sottopiano, ante di vetro, ante in legno scuro, top in quarzo composito, paraspruzzi multicolore, paraspruzzi in quarzo composito, pavimento in legno massello medio e top multicolore
Esempio di un grande bancone bar minimalista con lavello sottopiano, ante di vetro, ante in legno scuro, top in quarzo composito, paraspruzzi multicolore, paraspruzzi in quarzo composito, pavimento in legno massello medio e top multicolore

You get a sneak peak of the bar as you descend the stairs, but entrance is through the display win-cabinet wall in the entertainment space. Split level bar elevated over the games room.
Antiqued/eglomise mirror backed with floating shelves and a fluted edge brass bar on a curve design with brass accents and hand-turned pendant lighting.

This modern farmhouse coffee bar features a straight-stacked gray tile backsplash with open shelving, black leathered quartz countertops, and matte black farmhouse lights on an arm. The rift-sawn white oak cabinets conceal Sub Zero refrigerator and freezer drawers.

Lindsey and Patrick have young daughters and live in a beautiful colonial home. They spent most of their time in the family room and kitchen, and hardly used the formal living room or formal dining room. They wanted ideas on different uses for these rooms so that the family and their friends would want to spend time there. Also, their daughters are heavily into arts and crafts. All of their supplies were located in a hall closet, which was congested with materials and difficult to organize. They love the look of mid-century modern design and wanted to sprinkle elements of this aesthetic into the space.
The front formal living room was transformed into a dual-purpose space: office area for her and a craft area for the girls. Lindsey loves that she can now sit at a desk with a view of the front yard to be on her computer, while her girls create artwork just a few feet away. An art cabinet was placed in the room which has two large doors that swing out and contains a flip-down desk, with multiple bins to store and organize all the art supplies. A modern etagere divides this space from the Lounge area, carefully decorated with contemporary and modern decor. The lounge area was created as an inviting space for the adults to relax in and share drinks with their friends. They say they now use these rooms every day, and hang out there more often than in the family room!

A two-story, light-filled bar situated in the North Wing of the main home features a secret staircase leading to the basement wine room.
Foto di un grande bancone bar tradizionale con lavello sottopiano, mensole sospese, paraspruzzi a specchio e pavimento in mattoni
Foto di un grande bancone bar tradizionale con lavello sottopiano, mensole sospese, paraspruzzi a specchio e pavimento in mattoni

Sexy outdoor bar with sparkle. We add some style and appeal to this stucco bar enclosure with mosaic glass tiles and sleek dark granite counter. Floating glass shelves for display and easy maintenance. Stainless BBQ doors and drawers and single faucet.

CAREFUL PLANNING ENSURED ALL APPLIANCES AND ITEMS LIKE BINS IS INTEGRATED
Foto di un angolo bar design di medie dimensioni con lavello sottopiano, ante lisce, top in quarzo composito, paraspruzzi multicolore, paraspruzzi in quarzo composito, parquet scuro, pavimento marrone e top bianco
Foto di un angolo bar design di medie dimensioni con lavello sottopiano, ante lisce, top in quarzo composito, paraspruzzi multicolore, paraspruzzi in quarzo composito, parquet scuro, pavimento marrone e top bianco

A pass through bar was created between the dining area and the hallway, allowing custom cabinetry, a wine fridge and mosaic tile and stone backsplash to live. The client's collection of blown glass stemware are showcased in the lit cabinets above the serving stations that have hand-painted French tiles within their backsplash.

Radius wood countertop and custom built cabinetry by Ayr Cabinet Company. Bar Sink: Native Trails Cocina with Kohler Artifacts Faucet. Leathered Black Pearl Granite Countertop. Soho Studios Mirror Bronze 4x12 Beveled tile on backsplash. Hinkley Lighting Cartwright large drum pendants. Luxury appliances.
General contracting by Martin Bros. Contracting, Inc.; Architecture by Helman Sechrist Architecture; Home Design by Maple & White Design; Photography by Marie Kinney Photography.
Images are the property of Martin Bros. Contracting, Inc. and may not be used without written permission. — with Ferguson, Bob Miller's Appliance, Hoosier Hardwood Floors, and ZStone Creations in Fine Stone Surfaces

Anastasia Alkema Photography
Idee per un ampio bancone bar moderno con lavello sottopiano, ante lisce, ante nere, top in quarzo composito, parquet scuro, pavimento marrone, top blu e paraspruzzi con lastra di vetro
Idee per un ampio bancone bar moderno con lavello sottopiano, ante lisce, ante nere, top in quarzo composito, parquet scuro, pavimento marrone, top blu e paraspruzzi con lastra di vetro

This is a home bar and entertainment area. A bar, hideable television, hidden laundry powder room and billiard area are included in this space. The bar is a combination of lacquered cabinetry with rustic barnwood details. A metal backsplash adds a textural effect. A glass Nanawall not shown in photo completely slides open out to a pool and outdoor entertaining area.

Foto di un grande bancone bar country con lavello sottopiano, ante con bugna sagomata, ante marroni, paraspruzzi a specchio, parquet chiaro e top grigio

Stephen Reed Photography
Immagine di un angolo bar con lavandino classico di medie dimensioni con lavello sottopiano, ante con riquadro incassato, ante in legno bruno, top in onice, paraspruzzi marrone, paraspruzzi in legno, pavimento in legno massello medio, pavimento marrone e top nero
Immagine di un angolo bar con lavandino classico di medie dimensioni con lavello sottopiano, ante con riquadro incassato, ante in legno bruno, top in onice, paraspruzzi marrone, paraspruzzi in legno, pavimento in legno massello medio, pavimento marrone e top nero

Phillip Cocker Photography
The Decadent Adult Retreat! Bar, Wine Cellar, 3 Sports TV's, Pool Table, Fireplace and Exterior Hot Tub.
A custom bar was designed my McCabe Design & Interiors to fit the homeowner's love of gathering with friends and entertaining whilst enjoying great conversation, sports tv, or playing pool. The original space was reconfigured to allow for this large and elegant bar. Beside it, and easily accessible for the homeowner bartender is a walk-in wine cellar. Custom millwork was designed and built to exact specifications including a routered custom design on the curved bar. A two-tiered bar was created to allow preparation on the lower level. Across from the bar, is a sitting area and an electric fireplace. Three tv's ensure maximum sports coverage. Lighting accents include slims, led puck, and rope lighting under the bar. A sonas and remotely controlled lighting finish this entertaining haven.

Foto di un piccolo bancone bar design con nessun'anta, ante in legno chiaro, top in cemento, pavimento in mattoni, pavimento grigio, top grigio e lavello da incasso

Photo: Lisa Petrole
Esempio di un grande angolo bar con lavandino moderno con lavello sottopiano, ante lisce, ante in legno bruno, top in quarzo composito, paraspruzzi marrone e paraspruzzi in legno
Esempio di un grande angolo bar con lavandino moderno con lavello sottopiano, ante lisce, ante in legno bruno, top in quarzo composito, paraspruzzi marrone e paraspruzzi in legno

Combination wet bar and coffee bar. Bottom drawer is sized for liquor bottles.
Joyelle West Photography
Foto di un angolo bar con lavandino classico di medie dimensioni con lavello sottopiano, ante bianche, top in legno, paraspruzzi bianco, paraspruzzi con piastrelle diamantate, pavimento in legno massello medio, top marrone e ante in stile shaker
Foto di un angolo bar con lavandino classico di medie dimensioni con lavello sottopiano, ante bianche, top in legno, paraspruzzi bianco, paraspruzzi con piastrelle diamantate, pavimento in legno massello medio, top marrone e ante in stile shaker

hill country contemporary house designed by oscar e flores design studio in cordillera ranch on a 14 acre property
Esempio di un grande bancone bar tradizionale con lavello da incasso, ante lisce, ante marroni, paraspruzzi beige, paraspruzzi in marmo, pavimento in gres porcellanato e pavimento marrone
Esempio di un grande bancone bar tradizionale con lavello da incasso, ante lisce, ante marroni, paraspruzzi beige, paraspruzzi in marmo, pavimento in gres porcellanato e pavimento marrone
10.862 Foto di angoli bar
9

