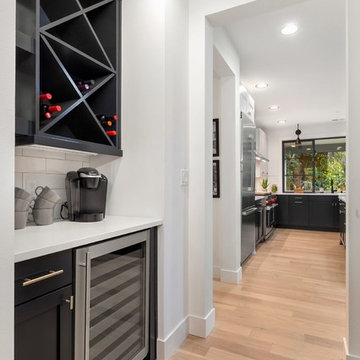355 Foto di angoli bar
Filtra anche per:
Budget
Ordina per:Popolari oggi
1 - 20 di 355 foto
1 di 3
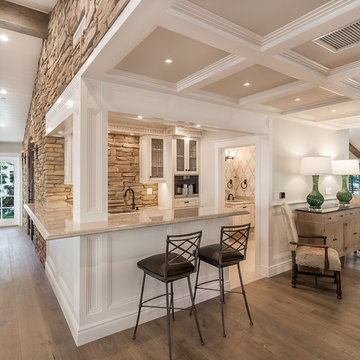
The bar with its built-in cappuccino machine, which is facing both the kitchen and the family room. A secondary powder room serving the family room area in view.

A wine bar for serious entertaining. On the left is a tall cabinet for china and party platter storage, on the right a full height wine cooler from Sub-Zero. In between we see closed doors for liquor storage, glass doors to display glassware. In the base run, a beverage fridge for soda and undercounter fridge for beer. a lot of drawers for items like napkins, corkscrews, etc.
Photo by James Northen
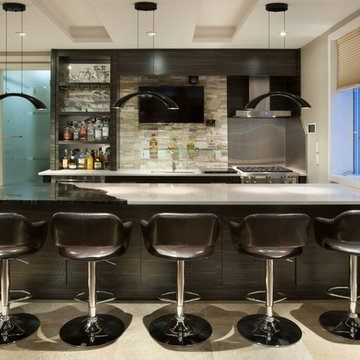
www.vphotography.ca
Immagine di un grande bancone bar tradizionale con ante in legno bruno, top in superficie solida, paraspruzzi con piastrelle in pietra e lavello sottopiano
Immagine di un grande bancone bar tradizionale con ante in legno bruno, top in superficie solida, paraspruzzi con piastrelle in pietra e lavello sottopiano
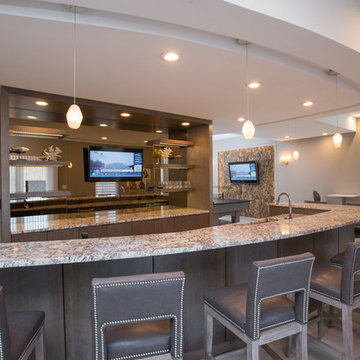
Gary Yon
Immagine di un grande bancone bar minimalista con lavello sottopiano, ante lisce, ante in legno scuro, top in granito e pavimento beige
Immagine di un grande bancone bar minimalista con lavello sottopiano, ante lisce, ante in legno scuro, top in granito e pavimento beige
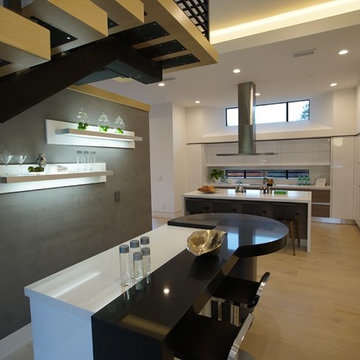
Idee per un bancone bar moderno di medie dimensioni con ante bianche, top in quarzo composito e parquet chiaro

Metropolis Textured Melamine door style in Argent Oak Vertical finish. Designed by Danielle Melchione, CKD of Reico Kitchen & Bath. Photographed by BTW Images LLC.
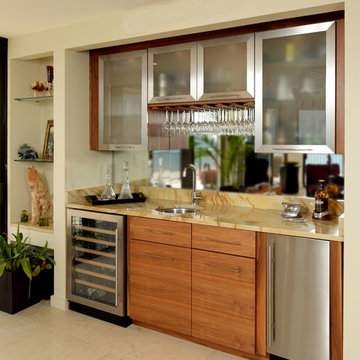
Custom walnut cabinets with stainless accents and Golden Macuba granite countertop, wine cooler and ice maker complete this entertainment area. The mirrored backsplash reflects the living area and the ocean view beyond.
Rob Downey Photography

This basement finish was already finished when we started. The owners decided they wanted an entire face lift with a more in style look. We removed all the previous finishes and basically started over adding ceiling details and an additional workout room. Complete with a home theater, wine tasting area and game room.

Another beautiful home built by G.A. White Homes. We had the pleasure of working on the kitchen, living room, basement bar, and bathrooms. This home has a very classic and clean elements which makes for a very welcoming feel.
Designer: Aaron Mauk

The waterfall counter is the main feature for this bar area. With it being highlighted in strip lighting below, it creates an ambiance while accenting this beautiful bar feature off of the kitchen.
Builder: Hasler Homes

Ispirazione per un grande bancone bar stile rurale con ante con riquadro incassato, ante bianche, top in quarzo composito, paraspruzzi rosso, paraspruzzi in mattoni, pavimento in legno massello medio, pavimento marrone e top marrone
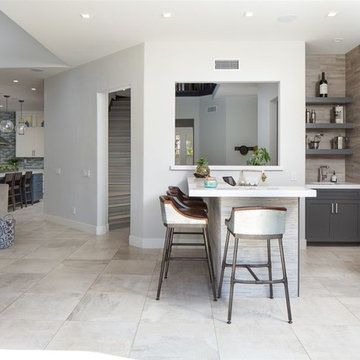
Esempio di un angolo bar con lavandino contemporaneo con lavello da incasso, ante in stile shaker, ante grigie, top in quarzo composito, pavimento in gres porcellanato e top bianco

Mike Ortega
Idee per un grande angolo bar con lavandino classico con lavello sottopiano, ante in stile shaker, ante in legno chiaro, top in cemento, paraspruzzi grigio, paraspruzzi in lastra di pietra e pavimento in travertino
Idee per un grande angolo bar con lavandino classico con lavello sottopiano, ante in stile shaker, ante in legno chiaro, top in cemento, paraspruzzi grigio, paraspruzzi in lastra di pietra e pavimento in travertino

This home brew pub invites friends to gather around and taste the latest concoction. I happily tried Pumpkin when there last. The homeowners wanted warm and friendly finishes, and loved the more industrial style.
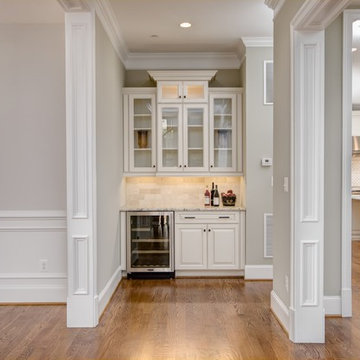
Serving Center
Idee per un piccolo angolo bar chic con ante con bugna sagomata, ante beige, top in granito, paraspruzzi beige, paraspruzzi in travertino e pavimento in legno massello medio
Idee per un piccolo angolo bar chic con ante con bugna sagomata, ante beige, top in granito, paraspruzzi beige, paraspruzzi in travertino e pavimento in legno massello medio
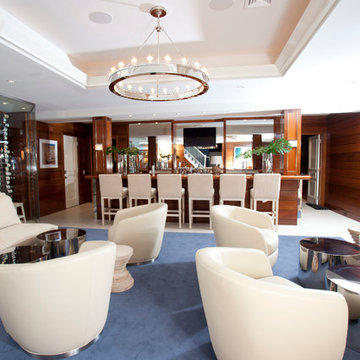
Esempio di un grande bancone bar con ante lisce, ante in legno scuro, top in acciaio inossidabile, paraspruzzi multicolore, paraspruzzi a specchio e pavimento in pietra calcarea
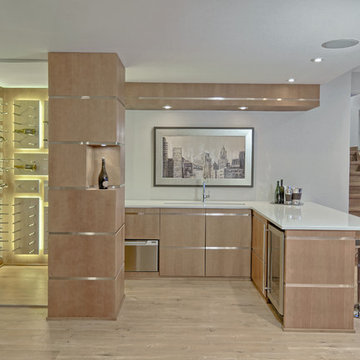
Ispirazione per un bancone bar design con parquet chiaro, ante lisce, ante in legno chiaro e top bianco
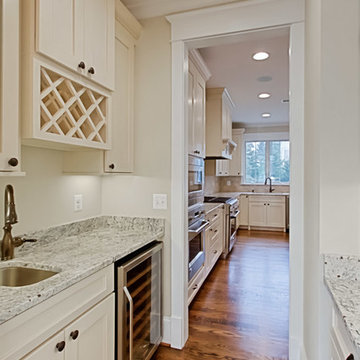
Immagine di un piccolo angolo bar con lavandino stile americano con lavello sottopiano, ante con riquadro incassato, ante bianche, top in granito, paraspruzzi bianco e parquet scuro

Situated between the kitchen and the foyer, this home bar is perfect for entertaining on the main level of this modern ski chalet.
Ispirazione per un grande angolo bar con lavandino minimal con ante lisce, ante in legno bruno, top in quarzo composito, paraspruzzi bianco, paraspruzzi in lastra di pietra, parquet chiaro, nessun lavello, pavimento beige e top bianco
Ispirazione per un grande angolo bar con lavandino minimal con ante lisce, ante in legno bruno, top in quarzo composito, paraspruzzi bianco, paraspruzzi in lastra di pietra, parquet chiaro, nessun lavello, pavimento beige e top bianco
355 Foto di angoli bar
1
