17.329 Foto di angoli bar
Filtra anche per:
Budget
Ordina per:Popolari oggi
141 - 160 di 17.329 foto
1 di 3

ASID Design Excellence First Place Residential – Kitchen: Originally commissioned in 1977 by our clients, this residence was designed by renowned architect Donald Olsen whose life's work is thoroughly documented in the book
Donald Olsen: Architect of Habitable Abstractions. Michael Merrill Design Studio was approached three years ago to do a comprehensive rethinking of the structure, spaces and the exterior envelope.
We hope you will enjoy this preview of the greatly enlarged and updated kitchen and home office.
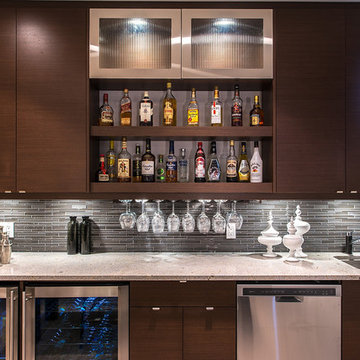
Demetri Gianni Photography.
demetrigianni.com
Esempio di un angolo bar con lavandino moderno con ante lisce, ante marroni, top in laminato, paraspruzzi grigio, paraspruzzi con piastrelle di vetro e pavimento in linoleum
Esempio di un angolo bar con lavandino moderno con ante lisce, ante marroni, top in laminato, paraspruzzi grigio, paraspruzzi con piastrelle di vetro e pavimento in linoleum

Dino Tonn Photography
Immagine di un angolo bar con lavandino mediterraneo di medie dimensioni con ante in legno bruno, ante con bugna sagomata, top in cemento, paraspruzzi beige, parquet scuro, pavimento marrone e paraspruzzi con piastrelle in pietra
Immagine di un angolo bar con lavandino mediterraneo di medie dimensioni con ante in legno bruno, ante con bugna sagomata, top in cemento, paraspruzzi beige, parquet scuro, pavimento marrone e paraspruzzi con piastrelle in pietra

Traditional kitchen design:
Tori Johnson AKBD
at Geneva Cabinet Gallery
RAHOKANSON PHOTOGRAPHY
Ispirazione per un angolo bar con lavandino chic di medie dimensioni con top in granito, paraspruzzi beige, paraspruzzi con piastrelle in ceramica, parquet scuro, nessun lavello, ante con riquadro incassato e ante in legno bruno
Ispirazione per un angolo bar con lavandino chic di medie dimensioni con top in granito, paraspruzzi beige, paraspruzzi con piastrelle in ceramica, parquet scuro, nessun lavello, ante con riquadro incassato e ante in legno bruno

Elegant Wine Bar with Drop-Down Television
Ispirazione per un angolo bar con lavandino contemporaneo di medie dimensioni con nessun lavello, ante lisce, ante grigie, top in superficie solida, paraspruzzi in legno, pavimento in travertino, pavimento beige e paraspruzzi blu
Ispirazione per un angolo bar con lavandino contemporaneo di medie dimensioni con nessun lavello, ante lisce, ante grigie, top in superficie solida, paraspruzzi in legno, pavimento in travertino, pavimento beige e paraspruzzi blu

Architect: DeNovo Architects, Interior Design: Sandi Guilfoil of HomeStyle Interiors, Landscape Design: Yardscapes, Photography by James Kruger, LandMark Photography
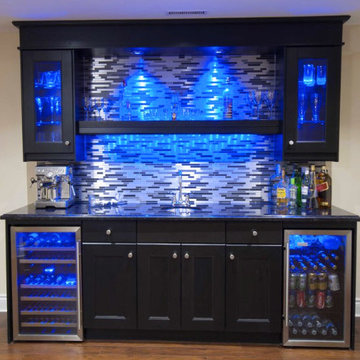
Wet Bar by Sanza Homes
Immagine di un angolo bar contemporaneo di medie dimensioni con ante in stile shaker, ante in legno scuro, top in granito, paraspruzzi multicolore, paraspruzzi con piastrelle a mosaico e pavimento in legno massello medio
Immagine di un angolo bar contemporaneo di medie dimensioni con ante in stile shaker, ante in legno scuro, top in granito, paraspruzzi multicolore, paraspruzzi con piastrelle a mosaico e pavimento in legno massello medio
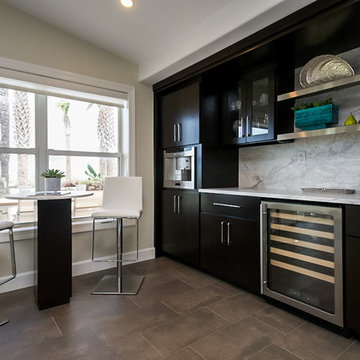
Ispirazione per un angolo bar con lavandino chic con ante lisce, ante nere, paraspruzzi bianco, paraspruzzi in lastra di pietra e pavimento marrone
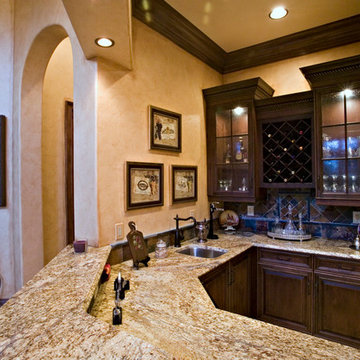
Immagine di un angolo bar con lavandino mediterraneo di medie dimensioni con lavello sottopiano, ante con bugna sagomata, ante in legno bruno, paraspruzzi marrone, top in granito e paraspruzzi con piastrelle in ceramica

Contemporary desert home with natural materials. Wood, stone and copper elements throughout the house. Floors are vein-cut travertine, walls are stacked stone or drywall with hand-painted faux finish.
Project designed by Susie Hersker’s Scottsdale interior design firm Design Directives. Design Directives is active in Phoenix, Paradise Valley, Cave Creek, Carefree, Sedona, and beyond.
For more about Design Directives, click here: https://susanherskerasid.com/

Barry A. Hyman
Idee per un angolo bar con lavandino chic di medie dimensioni con lavello sottopiano, ante di vetro, ante bianche, top in superficie solida, paraspruzzi a specchio, parquet scuro, pavimento marrone e top grigio
Idee per un angolo bar con lavandino chic di medie dimensioni con lavello sottopiano, ante di vetro, ante bianche, top in superficie solida, paraspruzzi a specchio, parquet scuro, pavimento marrone e top grigio

A wet bar pretty enough to be on display. Photography by Danny Piassick. House design by Charles Isreal.
Esempio di un angolo bar con lavandino classico con parquet scuro, lavello sottopiano, ante con riquadro incassato, ante in legno bruno, paraspruzzi grigio, paraspruzzi con piastrelle a listelli, pavimento marrone e top bianco
Esempio di un angolo bar con lavandino classico con parquet scuro, lavello sottopiano, ante con riquadro incassato, ante in legno bruno, paraspruzzi grigio, paraspruzzi con piastrelle a listelli, pavimento marrone e top bianco
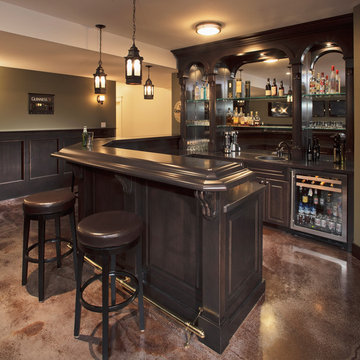
Idee per un bancone bar tradizionale di medie dimensioni con lavello da incasso, ante con bugna sagomata, ante in legno bruno, top in legno, paraspruzzi a specchio, pavimento in cemento e top marrone

Butler Pantry Bar
Foto di un angolo bar chic con nessun lavello, ante con bugna sagomata, ante nere, paraspruzzi con piastrelle di metallo, parquet scuro, pavimento marrone e top grigio
Foto di un angolo bar chic con nessun lavello, ante con bugna sagomata, ante nere, paraspruzzi con piastrelle di metallo, parquet scuro, pavimento marrone e top grigio
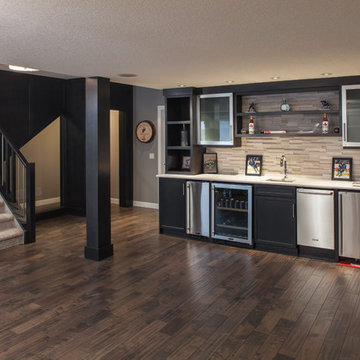
Studio 1826
Idee per un angolo bar con lavandino design di medie dimensioni con lavello sottopiano, ante in stile shaker, ante nere, top in quarzite, paraspruzzi multicolore, paraspruzzi con piastrelle a listelli, parquet scuro e pavimento marrone
Idee per un angolo bar con lavandino design di medie dimensioni con lavello sottopiano, ante in stile shaker, ante nere, top in quarzite, paraspruzzi multicolore, paraspruzzi con piastrelle a listelli, parquet scuro e pavimento marrone
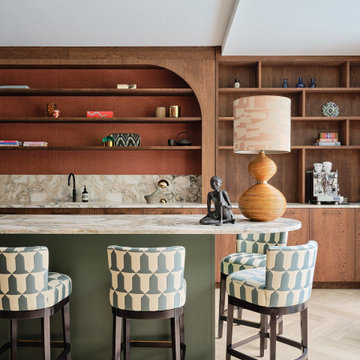
Esempio di un angolo bar minimalista con lavello sottopiano, ante lisce, ante in legno scuro, paraspruzzi beige, paraspruzzi in lastra di pietra, parquet chiaro, pavimento beige e top beige

A perfect nook for that coffee and tea station, or side bar when entertaining in the formal dining area, the simplicity of the side bar greats visitors as they enter from the front door. The clean, sleek lines, and organic textures give a glimpse of what is to come once one turns the corner and enters the kitchen.
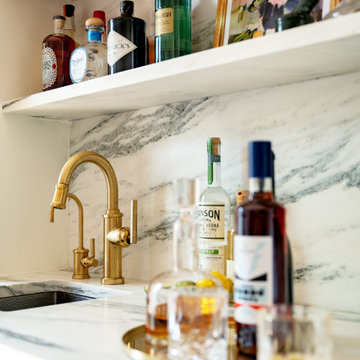
Crafted with meticulous attention to detail, this bar boasts luxurious brass fixtures that lend a touch of opulence. The glistening marble backsplash adds a sense of grandeur, creating a stunning focal point that commands attention.
Designed with a family in mind, this bar seamlessly blends style and practicality. It's a space where you can gather with loved ones, creating cherished memories while enjoying your favorite beverages. Whether you're hosting intimate gatherings or simply unwinding after a long day, this bar caters to your every need!

Gentlemens Bar was a vision of Mary Frances Ford owner of Monarch Hill Interiors, llc. The custom green cabinetry and tile selections in this area are beyond beautiful. #Greenfieldcabinetry designed by Dawn Zarrillo.
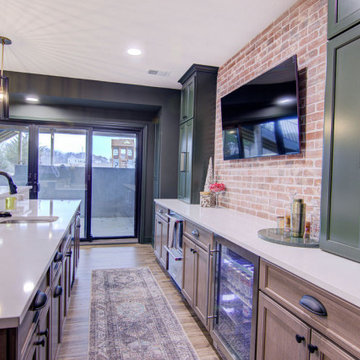
Our clients wanted a speakeasy vibe for their basement as they love to entertain. We achieved this look/feel with the dark moody paint color matched with the brick accent tile and beams. The clients have a big family, love to host and also have friends and family from out of town! The guest bedroom and bathroom was also a must for this space - they wanted their family and friends to have a beautiful and comforting stay with everything they would need! With the bathroom we did the shower with beautiful white subway tile. The fun LED mirror makes a statement with the custom vanity and fixtures that give it a pop. We installed the laundry machine and dryer in this space as well with some floating shelves. There is a booth seating and lounge area plus the seating at the bar area that gives this basement plenty of space to gather, eat, play games or cozy up! The home bar is great for any gathering and the added bedroom and bathroom make this the basement the perfect space!
17.329 Foto di angoli bar
8