380 Foto di angoli bar
Filtra anche per:
Budget
Ordina per:Popolari oggi
101 - 120 di 380 foto
1 di 3
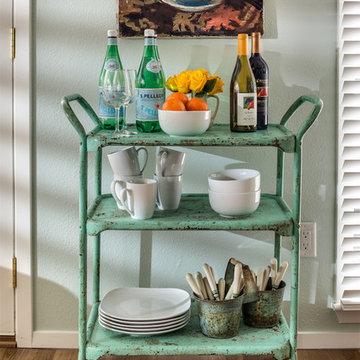
Bill Mathews
Esempio di un piccolo carrello bar chic con nessun'anta, pavimento in legno massello medio, pavimento marrone e ante verdi
Esempio di un piccolo carrello bar chic con nessun'anta, pavimento in legno massello medio, pavimento marrone e ante verdi
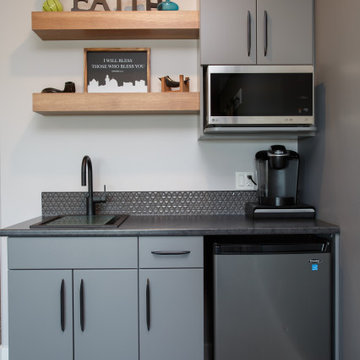
Ispirazione per un piccolo angolo bar con lavandino moderno con lavello da incasso, ante lisce, ante grigie, top in laminato, paraspruzzi nero, paraspruzzi con piastrelle a mosaico, moquette, pavimento grigio e top nero
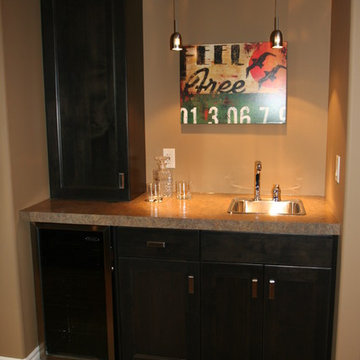
Ispirazione per un piccolo angolo bar con lavandino tradizionale con lavello da incasso, ante con riquadro incassato, ante in legno bruno, top in laminato e moquette
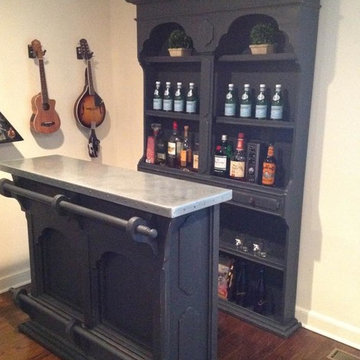
la grange de S.
Esempio di un bancone bar tradizionale di medie dimensioni con nessun lavello, nessun'anta, ante nere, top in acciaio inossidabile e parquet scuro
Esempio di un bancone bar tradizionale di medie dimensioni con nessun lavello, nessun'anta, ante nere, top in acciaio inossidabile e parquet scuro
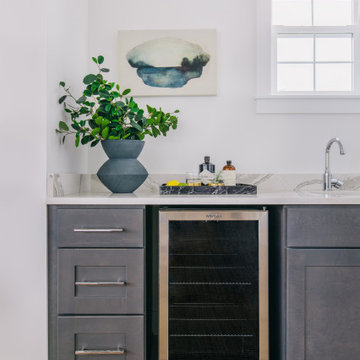
Idee per un piccolo angolo bar con lavandino american style con lavello sottopiano, ante in stile shaker, ante grigie, top in quarzo composito, paraspruzzi grigio, paraspruzzi in quarzo composito, parquet chiaro, pavimento beige e top bianco
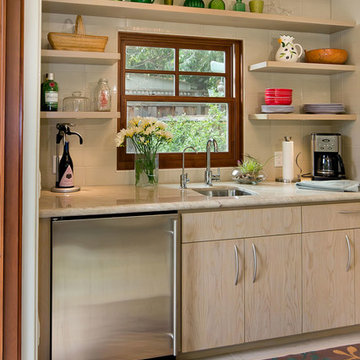
J Kretschmer
Ispirazione per un angolo bar con lavandino tradizionale di medie dimensioni con lavello sottopiano, ante lisce, ante in legno chiaro, paraspruzzi beige, top in quarzite, paraspruzzi con piastrelle diamantate, pavimento in gres porcellanato e pavimento beige
Ispirazione per un angolo bar con lavandino tradizionale di medie dimensioni con lavello sottopiano, ante lisce, ante in legno chiaro, paraspruzzi beige, top in quarzite, paraspruzzi con piastrelle diamantate, pavimento in gres porcellanato e pavimento beige
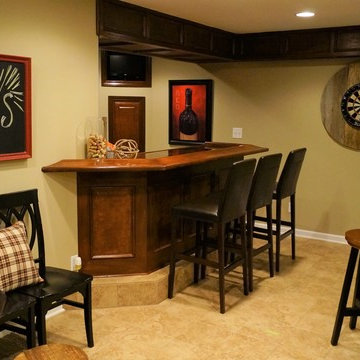
The Homeowner previously installed the bar, but just asked for me to pull it together. She had some left over re-claimed wood so I used it behind the dartboard as a feature, but also to protect the wall. Linda Parsons
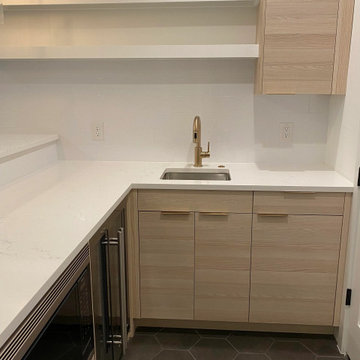
Bellmont Cabinetry
Door Style: Horizon
Door Finish: Frax
Immagine di un piccolo angolo bar con lavandino contemporaneo con lavello sottopiano, ante lisce, ante in legno chiaro, top in quarzo composito, paraspruzzi bianco, paraspruzzi in quarzo composito, pavimento con piastrelle in ceramica, pavimento grigio e top bianco
Immagine di un piccolo angolo bar con lavandino contemporaneo con lavello sottopiano, ante lisce, ante in legno chiaro, top in quarzo composito, paraspruzzi bianco, paraspruzzi in quarzo composito, pavimento con piastrelle in ceramica, pavimento grigio e top bianco
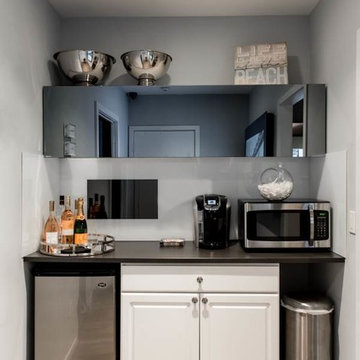
Esempio di un piccolo angolo bar minimalista con ante con riquadro incassato, ante bianche, top in superficie solida e parquet chiaro
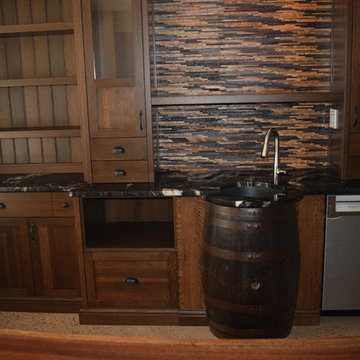
Immagine di un angolo bar con lavandino stile rurale di medie dimensioni con lavello sottopiano, ante in stile shaker, ante in legno bruno, top in granito, paraspruzzi multicolore, paraspruzzi con piastrelle in pietra, pavimento in cemento e pavimento multicolore
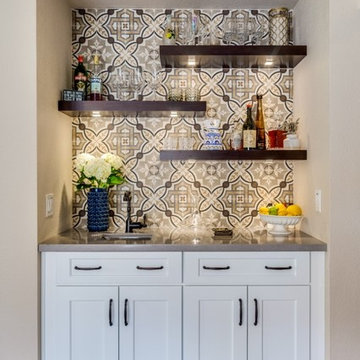
Here in the bar area, we updated the cabinetry, opened up the cubby this wall created, added dark floating shelves and took the cement tile from counter to ceiling as an accent wall. One of the homeowners favorite spot now!
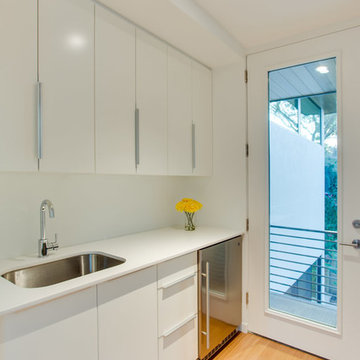
Ispirazione per un piccolo angolo bar con lavandino moderno con lavello sottopiano, ante lisce, ante bianche, top in quarzo composito e pavimento in bambù
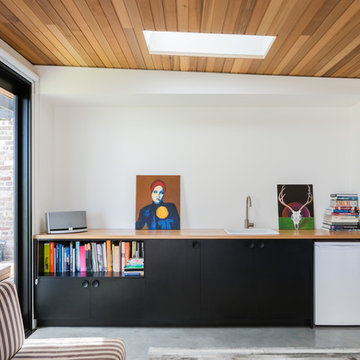
Katherine Lu
Ispirazione per un piccolo angolo bar con lavandino minimal con lavello da incasso, ante lisce, ante nere, top in legno, pavimento in cemento, pavimento grigio e top beige
Ispirazione per un piccolo angolo bar con lavandino minimal con lavello da incasso, ante lisce, ante nere, top in legno, pavimento in cemento, pavimento grigio e top beige
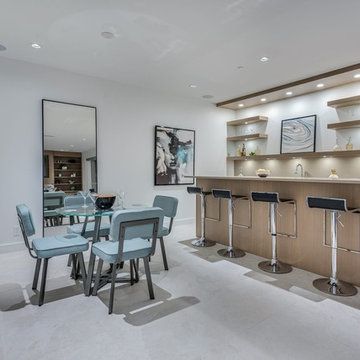
Basement Bar,
Immagine di un angolo bar con lavandino minimalista di medie dimensioni con lavello sottopiano, top in quarzo composito e ante beige
Immagine di un angolo bar con lavandino minimalista di medie dimensioni con lavello sottopiano, top in quarzo composito e ante beige
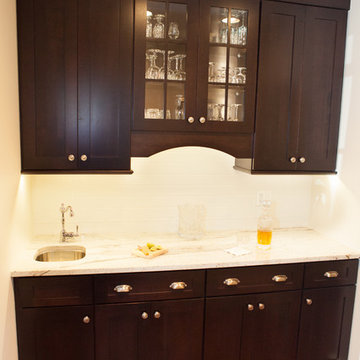
The design challenge was to enhance the square footage, flow and livability in this 1,442 sf 1930’s Tudor style brick house for a growing family of four. A two story 1,000 sf addition was the solution proposed by the design team at Advance Design Studio, Ltd. The new addition provided enough space to add a new kitchen and eating area with a butler pantry, a food pantry, a powder room and a mud room on the lower level, and a new master suite on the upper level.
The family envisioned a bright and airy white classically styled kitchen accented with espresso in keeping with the 1930’s style architecture of the home. Subway tile and timely glass accents add to the classic charm of the crisp white craftsman style cabinetry and sparkling chrome accents. Clean lines in the white farmhouse sink and the handsome bridge faucet in polished nickel make a vintage statement. River white granite on the generous new island makes for a fantastic gathering place for family and friends and gives ample casual seating. Dark stained oak floors extend to the new butler’s pantry and powder room, and throughout the first floor making a cohesive statement throughout. Classic arched doorways were added to showcase the home’s period details.
On the upper level, the newly expanded garage space nestles below an expansive new master suite complete with a spectacular bath retreat and closet space and an impressively vaulted ceiling. The soothing master getaway is bathed in soft gray tones with painted cabinets and amazing “fantasy” granite that reminds one of beach vacations. The floor mimics a wood feel underfoot with a gray textured porcelain tile and the spacious glass shower boasts delicate glass accents and a basket weave tile floor. Sparkling fixtures rest like fine jewelry completing the space.
The vaulted ceiling throughout the master suite lends to the spacious feel as does the archway leading to the expansive master closet. An elegant bank of 6 windows floats above the bed, bathing the space in light.
Photo Credits- Joe Nowak
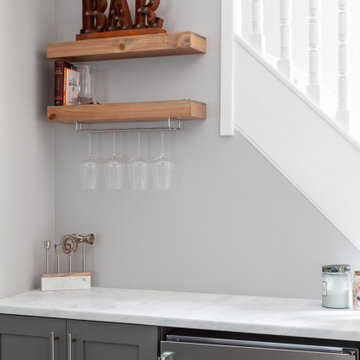
Esempio di un piccolo angolo bar senza lavandino minimalista con nessun lavello, ante con riquadro incassato, ante grigie, paraspruzzi grigio e top bianco
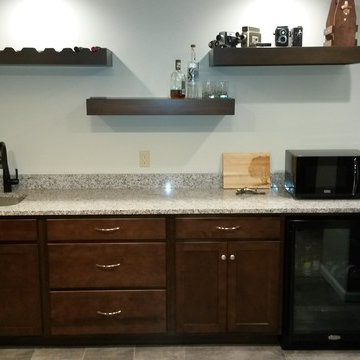
Foto di un piccolo angolo bar con lavandino moderno con lavello sottopiano, ante con riquadro incassato, top in granito, paraspruzzi multicolore, paraspruzzi in lastra di pietra, pavimento grigio, top multicolore e ante in legno bruno
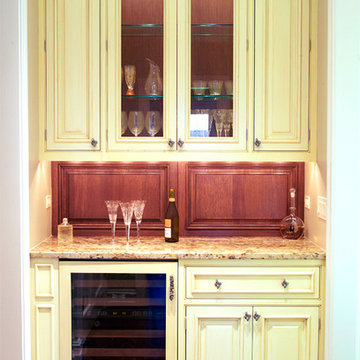
Butler's Pantry
Idee per un piccolo angolo bar eclettico con ante a filo, ante con finitura invecchiata, top in quarzo composito, paraspruzzi marrone e pavimento in legno massello medio
Idee per un piccolo angolo bar eclettico con ante a filo, ante con finitura invecchiata, top in quarzo composito, paraspruzzi marrone e pavimento in legno massello medio
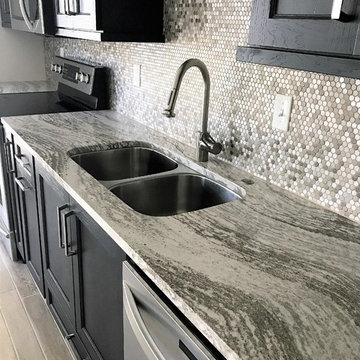
This homeowner recently remodeled their lake home. To add character to the kitchen, they used two finishes on the cabinets and two different quartz designs on the countertops. In this lake home you'll see Cambria Brittanicca quartz kitchen countertops on painted gray cabinets; and Cambria Carrick quartz on the painted soft white perimeter cabinets. Moving to the master bath, you'll find a painted white vanity with Cambria Swanbridge quartz tops and the lower level wet bar of painted gray cabinets with Cambria Oakmoor quartz.
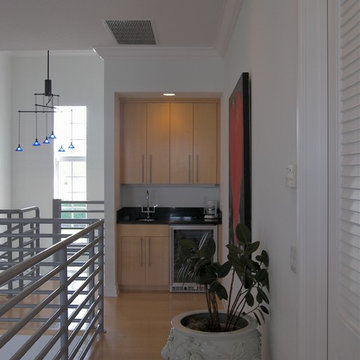
Idee per un piccolo angolo bar con lavandino contemporaneo con lavello sottopiano, ante lisce, ante in legno chiaro, top in granito e parquet chiaro
380 Foto di angoli bar
6