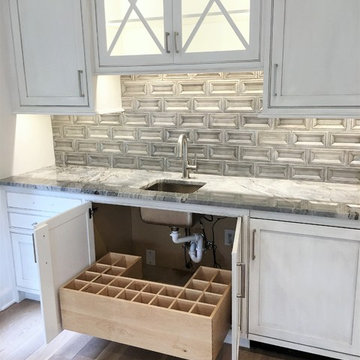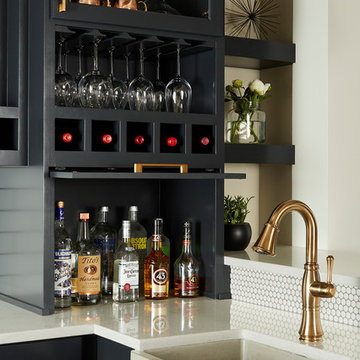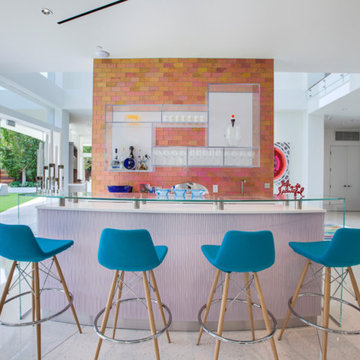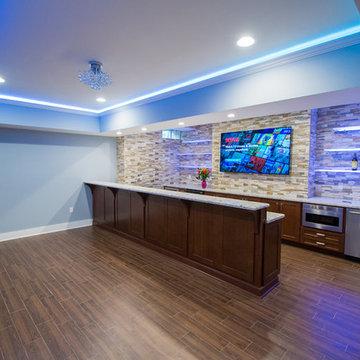Angolo Bar
Filtra anche per:
Budget
Ordina per:Popolari oggi
81 - 100 di 3.135 foto
1 di 3

Ispirazione per un ampio bancone bar stile rurale con ante in legno bruno, top in legno, paraspruzzi multicolore, paraspruzzi con piastrelle in pietra, pavimento in cemento e ante in stile shaker

Bar Area of the Basement
Idee per un grande angolo bar con lavandino design con lavello sottopiano, ante in stile shaker, ante in legno bruno, top in granito, paraspruzzi multicolore, paraspruzzi con piastrelle in pietra e pavimento in gres porcellanato
Idee per un grande angolo bar con lavandino design con lavello sottopiano, ante in stile shaker, ante in legno bruno, top in granito, paraspruzzi multicolore, paraspruzzi con piastrelle in pietra e pavimento in gres porcellanato

© Lassiter Photography | ReVisionCharlotte.com
Esempio di un piccolo angolo bar senza lavandino tradizionale con ante di vetro, ante grigie, top in quarzo composito, paraspruzzi bianco, paraspruzzi in marmo e top bianco
Esempio di un piccolo angolo bar senza lavandino tradizionale con ante di vetro, ante grigie, top in quarzo composito, paraspruzzi bianco, paraspruzzi in marmo e top bianco

Immagine di un angolo bar con lavandino classico di medie dimensioni con lavello sottopiano, ante a filo, ante grigie, top in marmo, paraspruzzi grigio, pavimento in legno massello medio e pavimento marrone

Interior Designer Rebecca Robeson created a Home Bar area where her client would be excited to entertain friends and family. With a nod to the Industrial, Rebecca's goal was to turn this once outdated condo, into a hip, modern space reflecting the homeowners LOVE FOR THE LOFT! Paul Anderson from EKD in Denver, worked closely with the team at Robeson Design on Rebecca's vision to insure every detail was built to perfection. Custom cabinets of Silver Eucalyptus include luxury features such as live edge Curly Maple shelves above the serving countertop, touch-latch drawers, soft-close hinges and hand forged steel kick-plates that graze the White Oak hardwood floors... just to name a few. To highlight it all, individually lit drawers and sliding cabinet doors activate upon opening. Set against used brick, the look and feel connects seamlessly with the adjacent Dining area and Great Room ... perfect for home entertainment!
Rocky Mountain Hardware
Earthwood Custom Remodeling, Inc.
Exquisite Kitchen Design
Tech Lighting - Black Whale Lighting
Photos by Ryan Garvin Photography

River Oaks, 2014 - Remodel and Additions
Idee per un grande bancone bar tradizionale con lavello sottopiano, ante con riquadro incassato, ante nere, top in marmo, paraspruzzi bianco, paraspruzzi in marmo, parquet scuro e top bianco
Idee per un grande bancone bar tradizionale con lavello sottopiano, ante con riquadro incassato, ante nere, top in marmo, paraspruzzi bianco, paraspruzzi in marmo, parquet scuro e top bianco

Custom garage door style liquor cabinet and concrete sink.
Immagine di un grande angolo bar classico con lavello sottopiano, ante con riquadro incassato, ante nere, top in quarzo composito, paraspruzzi bianco e paraspruzzi con piastrelle diamantate
Immagine di un grande angolo bar classico con lavello sottopiano, ante con riquadro incassato, ante nere, top in quarzo composito, paraspruzzi bianco e paraspruzzi con piastrelle diamantate

Esempio di un grande angolo bar con lavandino classico con lavello da incasso, ante lisce, ante blu, paraspruzzi multicolore, parquet chiaro, pavimento beige e top nero

Removing the wall between the old kitchen and great room allowed room for two islands, work flow and storage. A beverage center and banquet seating was added to the breakfast nook. The laundry/mud room matches the new kitchen and includes a step in pantry.

Below Buchanan is a basement renovation that feels as light and welcoming as one of our outdoor living spaces. The project is full of unique details, custom woodworking, built-in storage, and gorgeous fixtures. Custom carpentry is everywhere, from the built-in storage cabinets and molding to the private booth, the bar cabinetry, and the fireplace lounge.
Creating this bright, airy atmosphere was no small challenge, considering the lack of natural light and spatial restrictions. A color pallet of white opened up the space with wood, leather, and brass accents bringing warmth and balance. The finished basement features three primary spaces: the bar and lounge, a home gym, and a bathroom, as well as additional storage space. As seen in the before image, a double row of support pillars runs through the center of the space dictating the long, narrow design of the bar and lounge. Building a custom dining area with booth seating was a clever way to save space. The booth is built into the dividing wall, nestled between the support beams. The same is true for the built-in storage cabinet. It utilizes a space between the support pillars that would otherwise have been wasted.
The small details are as significant as the larger ones in this design. The built-in storage and bar cabinetry are all finished with brass handle pulls, to match the light fixtures, faucets, and bar shelving. White marble counters for the bar, bathroom, and dining table bring a hint of Hollywood glamour. White brick appears in the fireplace and back bar. To keep the space feeling as lofty as possible, the exposed ceilings are painted black with segments of drop ceilings accented by a wide wood molding, a nod to the appearance of exposed beams. Every detail is thoughtfully chosen right down from the cable railing on the staircase to the wood paneling behind the booth, and wrapping the bar.

Walnut End Grain butcher block counter top with Odie's Oil rub finish, water & stain resistant. This top is about 1 1/4" thick.
Immagine di un piccolo angolo bar con lavandino contemporaneo con lavello sottopiano, ante con bugna sagomata, ante grigie, top in legno, paraspruzzi blu, paraspruzzi con piastrelle di vetro e parquet chiaro
Immagine di un piccolo angolo bar con lavandino contemporaneo con lavello sottopiano, ante con bugna sagomata, ante grigie, top in legno, paraspruzzi blu, paraspruzzi con piastrelle di vetro e parquet chiaro

Bourbon room with double sided fireplace
Ispirazione per un bancone bar boho chic di medie dimensioni con lavello sottopiano, ante a filo, ante beige, top in quarzo composito, paraspruzzi multicolore, paraspruzzi con piastrelle in ceramica, pavimento in vinile, pavimento marrone e top marrone
Ispirazione per un bancone bar boho chic di medie dimensioni con lavello sottopiano, ante a filo, ante beige, top in quarzo composito, paraspruzzi multicolore, paraspruzzi con piastrelle in ceramica, pavimento in vinile, pavimento marrone e top marrone

Spacecrafting Photography
Foto di un grande bancone bar chic con lavello sottopiano, ante in stile shaker, ante in legno bruno, top in quarzo composito, paraspruzzi a specchio, pavimento con piastrelle in ceramica, pavimento marrone e top grigio
Foto di un grande bancone bar chic con lavello sottopiano, ante in stile shaker, ante in legno bruno, top in quarzo composito, paraspruzzi a specchio, pavimento con piastrelle in ceramica, pavimento marrone e top grigio

Foto di un grande angolo bar chic con ante a filo, ante bianche, top in quarzite, paraspruzzi multicolore, paraspruzzi con piastrelle a mosaico, pavimento in legno massello medio, pavimento marrone e top grigio

Ispirazione per un grande bancone bar industriale con lavello integrato, ante lisce, ante marroni, top in legno, paraspruzzi nero, paraspruzzi in mattoni, parquet scuro, pavimento marrone e top marrone

Amy Bartlam
Idee per un grande bancone bar tradizionale con lavello sottopiano, nessun'anta, ante bianche, top in granito, paraspruzzi grigio, parquet scuro, pavimento marrone e top nero
Idee per un grande bancone bar tradizionale con lavello sottopiano, nessun'anta, ante bianche, top in granito, paraspruzzi grigio, parquet scuro, pavimento marrone e top nero

A basement sports bar! In this house, is definitely a great addition. Also that you can watch mutliple games at once and keep everyone happy! No more expensive beers out at the busy bars, you can sit and relax and enjoy it all from home.
Loving the detail of the decor sheet metal around the front of the raise bar top. Also that the bar stools are the same as what is in the kitchen, just a darker grey. Again bringing consistency throughout a home just brings all the rooms together, especially with the open concept home being so popular at this time.

This renovation and addition project, located in Bloomfield Hills, was completed in 2016. A master suite, located on the second floor and overlooking the backyard, was created that featured a his and hers bathroom, staging rooms, separate walk-in-closets, and a vaulted skylight in the hallways. The kitchen was stripped down and opened up to allow for gathering and prep work. Fully-custom cabinetry and a statement range help this room feel one-of-a-kind. To allow for family activities, an indoor gymnasium was created that can be used for basketball, soccer, and indoor hockey. An outdoor oasis was also designed that features an in-ground pool, outdoor trellis, BBQ area, see-through fireplace, and pool house. Unique colonial traits were accentuated in the design by the addition of an exterior colonnade, brick patterning, and trim work. The renovation and addition had to match the unique character of the existing house, so great care was taken to match every detail to ensure a seamless transition from old to new.

A modern home bar we custom designed for this Beverly Hills client. The exposed brick accent wall and aqua blue SoHo Concept bar stools stand out the most, while the other features are subtle but unique. With a double layered glass top table and custom designed acrylic shelving, the overall look is simple but powerful, colorful but clean.
Home located in Beverly Hill, California. Designed by Florida-based interior design firm Crespo Design Group, who also serves Malibu, Tampa, New York City, the Caribbean, and other areas throughout the United States.

Bar Area of the Basement
Esempio di un grande angolo bar con lavandino design con lavello sottopiano, ante in stile shaker, ante in legno bruno, top in granito, paraspruzzi multicolore, paraspruzzi con piastrelle in pietra e pavimento in gres porcellanato
Esempio di un grande angolo bar con lavandino design con lavello sottopiano, ante in stile shaker, ante in legno bruno, top in granito, paraspruzzi multicolore, paraspruzzi con piastrelle in pietra e pavimento in gres porcellanato
5