365 Foto di angoli bar
Filtra anche per:
Budget
Ordina per:Popolari oggi
41 - 60 di 365 foto
1 di 3
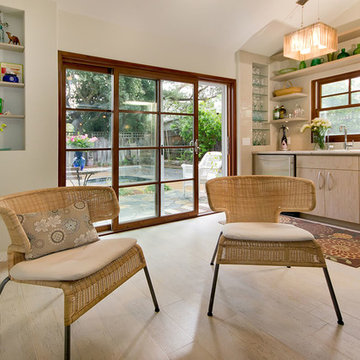
J Kretschmer
Foto di un angolo bar con lavandino classico di medie dimensioni con lavello sottopiano, ante lisce, ante in legno chiaro, paraspruzzi beige, top in quarzite, paraspruzzi con piastrelle diamantate, pavimento in gres porcellanato e pavimento beige
Foto di un angolo bar con lavandino classico di medie dimensioni con lavello sottopiano, ante lisce, ante in legno chiaro, paraspruzzi beige, top in quarzite, paraspruzzi con piastrelle diamantate, pavimento in gres porcellanato e pavimento beige
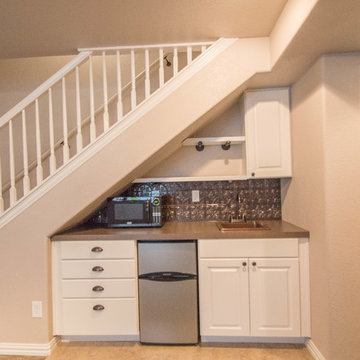
Ispirazione per un piccolo angolo bar con lavandino classico con lavello da incasso, ante con bugna sagomata, ante bianche, top in laminato e pavimento con piastrelle in ceramica
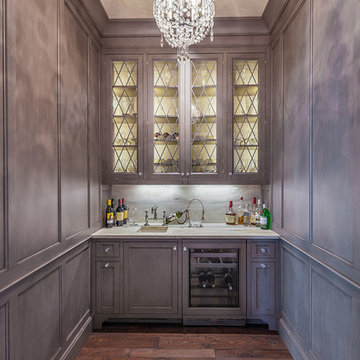
This sprawling estate is reminiscent of a traditional manor set in the English countryside. The limestone and slate exterior gives way to refined interiors featuring reclaimed oak floors, plaster walls and reclaimed timbers.
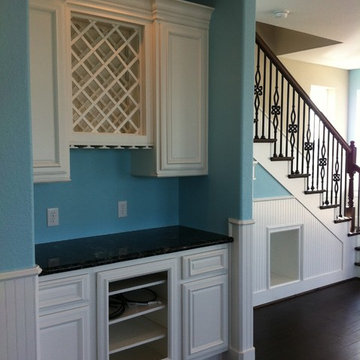
Wet bar
Idee per un piccolo angolo bar con lavandino classico con nessun lavello, ante con riquadro incassato, ante bianche, top in granito e parquet scuro
Idee per un piccolo angolo bar con lavandino classico con nessun lavello, ante con riquadro incassato, ante bianche, top in granito e parquet scuro
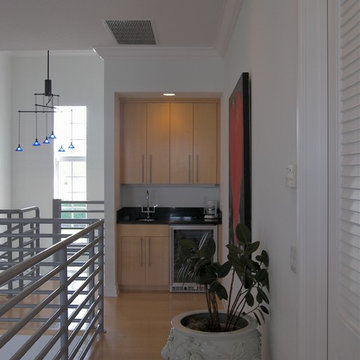
Idee per un piccolo angolo bar con lavandino contemporaneo con lavello sottopiano, ante lisce, ante in legno chiaro, top in granito e parquet chiaro
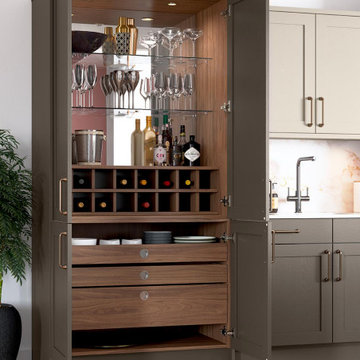
The all in one cocktail cabinet! Here are a few key points!
1. External Colour of Unit available in 40 variations/effects.
2. Internal Colour available in 11 variations including a wood grain.
3. Rear of cabinet available in plain and mirror effect.
4. Optional spotlights available.
5. Soft close drawers and hinges as standard.
6. 10 year guarantee
7. Easy assembly.
8. Optional wine rack
widths upto 1.2m wide!

Poulin Design Center
Ispirazione per un piccolo angolo bar con lavandino classico con ante con bugna sagomata, ante in legno scuro, top in granito, paraspruzzi grigio, paraspruzzi con piastrelle in ceramica, pavimento in gres porcellanato, pavimento multicolore e top grigio
Ispirazione per un piccolo angolo bar con lavandino classico con ante con bugna sagomata, ante in legno scuro, top in granito, paraspruzzi grigio, paraspruzzi con piastrelle in ceramica, pavimento in gres porcellanato, pavimento multicolore e top grigio
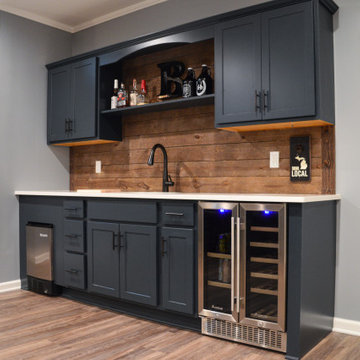
Esempio di un angolo bar con lavandino classico di medie dimensioni con ante lisce, top in quarzite, paraspruzzi marrone, paraspruzzi in legno, pavimento in vinile, pavimento marrone e top bianco
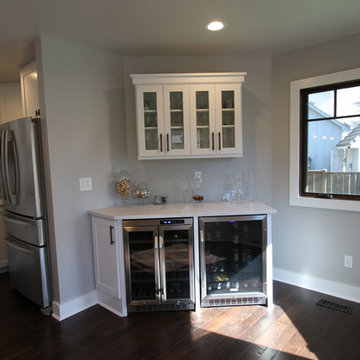
Immagine di un piccolo angolo bar con lavandino tradizionale con ante bianche, top in marmo, parquet scuro, pavimento marrone, nessun lavello e ante di vetro
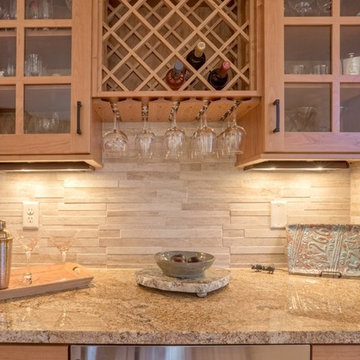
Ispirazione per un piccolo angolo bar con lavandino moderno con nessun lavello, ante di vetro, ante in legno chiaro, top in granito, paraspruzzi beige, paraspruzzi con piastrelle in pietra e parquet chiaro
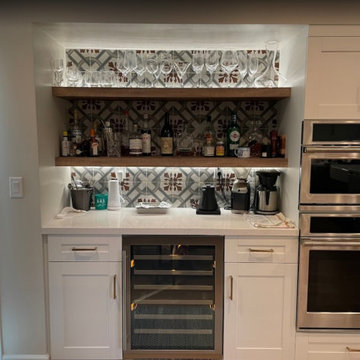
Immagine di un piccolo angolo bar senza lavandino con ante in stile shaker, ante bianche, top in quarzo composito, paraspruzzi multicolore, paraspruzzi in gres porcellanato e top bianco
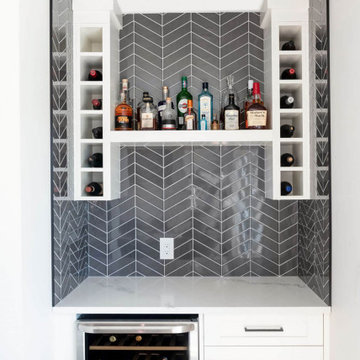
An elegant choice for the basement! Our wet bar with gorgeous in-wall cabinetry, open shelve, and a beverage fridge is enough for someone who loves to entertain.
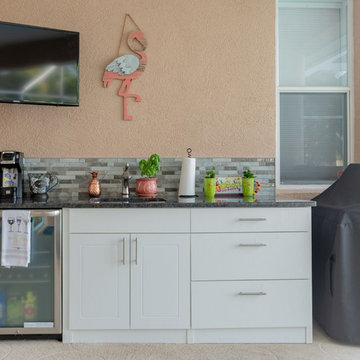
The kitchen may be for the wife but this outdoor bar is definitely for the husband. All selections for this project were made by the husband to give him his ultimate Outdoor Man Cave. Equipped with plenty of cold beer in the fridge and a TV for Sunday Night Football, this space is a mini Florida Escape.
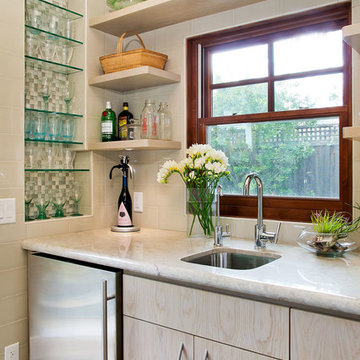
J Kretschmer
Idee per un angolo bar con lavandino tradizionale di medie dimensioni con lavello sottopiano, ante lisce, ante in legno chiaro, paraspruzzi beige, top in quarzite, paraspruzzi con piastrelle diamantate e top bianco
Idee per un angolo bar con lavandino tradizionale di medie dimensioni con lavello sottopiano, ante lisce, ante in legno chiaro, paraspruzzi beige, top in quarzite, paraspruzzi con piastrelle diamantate e top bianco
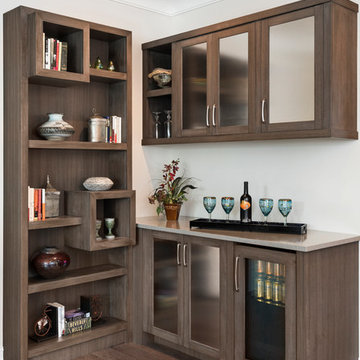
Colleen Wilson: Project Leader, Interior Designer,
ASID, NCIDQ
Photography by Amber Frederiksen
Idee per un piccolo angolo bar con lavandino classico con nessun lavello, ante in legno bruno, parquet scuro, pavimento marrone, top in quarzite e ante di vetro
Idee per un piccolo angolo bar con lavandino classico con nessun lavello, ante in legno bruno, parquet scuro, pavimento marrone, top in quarzite e ante di vetro
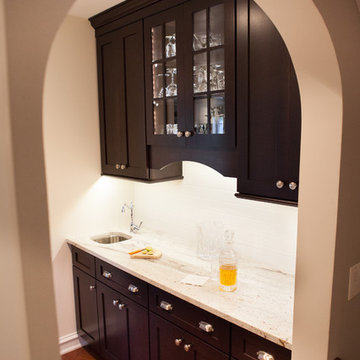
The design challenge was to enhance the square footage, flow and livability in this 1,442 sf 1930’s Tudor style brick house for a growing family of four. A two story 1,000 sf addition was the solution proposed by the design team at Advance Design Studio, Ltd. The new addition provided enough space to add a new kitchen and eating area with a butler pantry, a food pantry, a powder room and a mud room on the lower level, and a new master suite on the upper level.
The family envisioned a bright and airy white classically styled kitchen accented with espresso in keeping with the 1930’s style architecture of the home. Subway tile and timely glass accents add to the classic charm of the crisp white craftsman style cabinetry and sparkling chrome accents. Clean lines in the white farmhouse sink and the handsome bridge faucet in polished nickel make a vintage statement. River white granite on the generous new island makes for a fantastic gathering place for family and friends and gives ample casual seating. Dark stained oak floors extend to the new butler’s pantry and powder room, and throughout the first floor making a cohesive statement throughout. Classic arched doorways were added to showcase the home’s period details.
On the upper level, the newly expanded garage space nestles below an expansive new master suite complete with a spectacular bath retreat and closet space and an impressively vaulted ceiling. The soothing master getaway is bathed in soft gray tones with painted cabinets and amazing “fantasy” granite that reminds one of beach vacations. The floor mimics a wood feel underfoot with a gray textured porcelain tile and the spacious glass shower boasts delicate glass accents and a basket weave tile floor. Sparkling fixtures rest like fine jewelry completing the space.
The vaulted ceiling throughout the master suite lends to the spacious feel as does the archway leading to the expansive master closet. An elegant bank of 6 windows floats above the bed, bathing the space in light.
Photo Credits- Joe Nowak
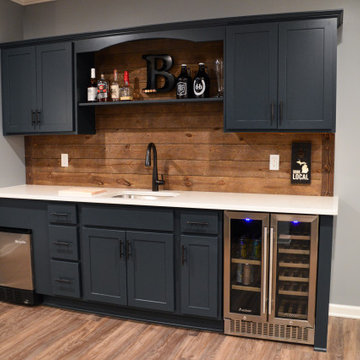
Ispirazione per un angolo bar con lavandino tradizionale di medie dimensioni con lavello sottopiano, ante lisce, top in quarzite, paraspruzzi marrone, paraspruzzi in legno, pavimento in vinile, pavimento marrone e top bianco
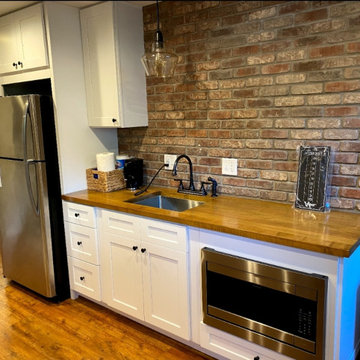
Esempio di un angolo bar con lavandino minimalista di medie dimensioni con lavello sottopiano, ante in stile shaker, ante bianche, top in legno, paraspruzzi multicolore, paraspruzzi in mattoni, parquet chiaro, pavimento marrone e top marrone
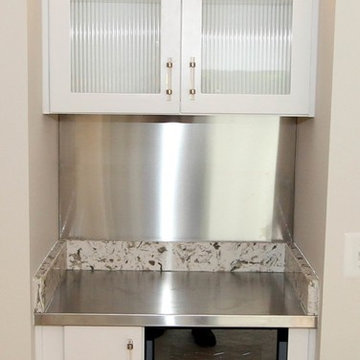
Note - a larger refrigerator was ordered to fill the space better.
Ispirazione per un piccolo angolo bar minimal con ante di vetro, ante bianche, top in acciaio inossidabile e moquette
Ispirazione per un piccolo angolo bar minimal con ante di vetro, ante bianche, top in acciaio inossidabile e moquette
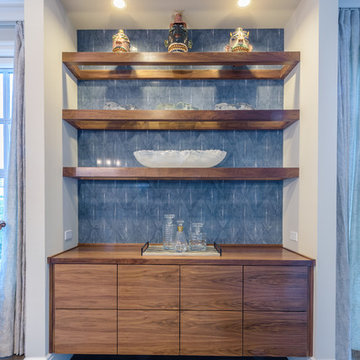
Design/Build: RPCD, Inc.
All Photos © Mike Healey Photography
Immagine di un angolo bar chic di medie dimensioni con nessun lavello, ante lisce, ante in legno scuro, top in legno, paraspruzzi blu, paraspruzzi con piastrelle in ceramica, pavimento in legno massello medio, pavimento marrone e top marrone
Immagine di un angolo bar chic di medie dimensioni con nessun lavello, ante lisce, ante in legno scuro, top in legno, paraspruzzi blu, paraspruzzi con piastrelle in ceramica, pavimento in legno massello medio, pavimento marrone e top marrone
365 Foto di angoli bar
3