27.769 Foto di angoli bar
Filtra anche per:
Budget
Ordina per:Popolari oggi
101 - 120 di 27.769 foto
1 di 3
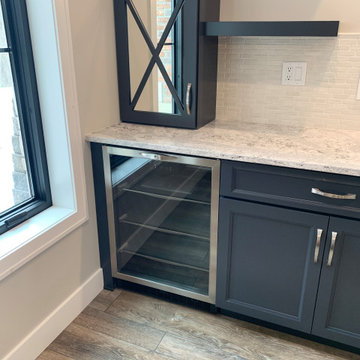
A new home built by Hazelwood Builders on the Quad Cities in Coal Valley, IL. The kitchen features Koch Classic Cabinetry in the Bristol door painted Ivory with a Birch Java island. Stainless Steel KitchenAid appliances, Cambria Quartz Ironsbridge countertops, and seedy glass matte black pendants are also featured. Also included in this album: a home bar area, laundry room, lighting, window treatments, and a stunning primary bath.

This is a 1906 Denver Square next to our city’s beautiful City Park! This was a sizable remodel that expanded the size of the home on two stories.
Foto di un angolo bar con lavandino tradizionale di medie dimensioni con lavello sottopiano, ante di vetro, ante bianche, paraspruzzi verde, paraspruzzi in gres porcellanato e top bianco
Foto di un angolo bar con lavandino tradizionale di medie dimensioni con lavello sottopiano, ante di vetro, ante bianche, paraspruzzi verde, paraspruzzi in gres porcellanato e top bianco

Foto di un angolo bar con lavandino tradizionale con lavello sottopiano, ante con riquadro incassato, ante nere, paraspruzzi bianco, paraspruzzi in marmo, parquet chiaro, top nero e pavimento beige
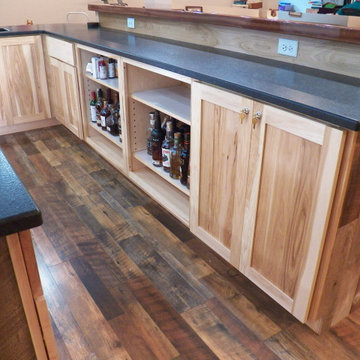
Custom bar with Live edge mahogany top. Hickory cabinets and floating shelves with LED lighting and a locked cabinet. Granite countertop. Feature ceiling with Maple beams and light reclaimed barn wood in the center.

This 1960's home needed a little love to bring it into the new century while retaining the traditional charm of the house and entertaining the maximalist taste of the homeowners. Mixing bold colors and fun patterns were not only welcome but a requirement, so this home got a fun makeover in almost every room!
New cabinets are from KitchenCraft (MasterBrand) in their Lexington doors style, White Cap paint on Maple. Counters are quartz from Cambria - Ironsbridge color. A Blanco Performa sin in stainless steel sits on the island with Newport Brass Gavin faucet and plumbing fixtures in satin bronze. The bar sink is from Copper Sinks Direct in a hammered bronze finish.
Kitchen backsplash is from Renaissance Tile: Cosmopolitan field tile in China White, 5-1/8" x 5-1/8" squares in a horizontal brick lay. Bar backsplash is from Marble Systems: Chelsea Brick in Boho Bronze, 2-5/8" x 8-3/8" also in a horizontal brick pattern. Flooring is a stained hardwood oak that is seen throughout a majority of the house.
The main feature of the kitchen is the Dacor 48" Heritage Dual Fuel Range taking advantage of their Color Match program. We settled on Sherwin Williams #6746 - Julip. It sits below a custom hood manufactured by a local supplier. It is made from 6" wide Resawn White Oak planks with an oil finish. It covers a Vent-A-Hood liner insert hood. Other appliances include a Dacor Heritage 24" Microwave Drawer, 24" Dishwasher, Scotsman 15" Ice Maker, and Liebherr tall Wine Cooler and 24" Undercounter Refrigerator.

Design-Build project included converting an unused formal living room in our client's home into a billiards room complete with a custom bar and humidor.
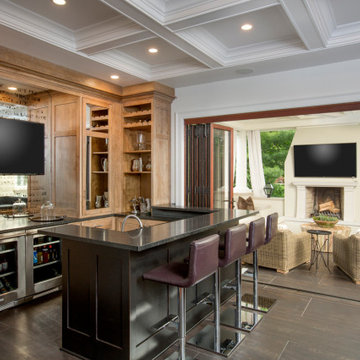
Custom Amish built cabinetry with light distressed stain.
Honed granite countertops.
Foto di un grande bancone bar stile rurale con lavello sottopiano, ante con riquadro incassato, ante con finitura invecchiata, top in granito, paraspruzzi con lastra di vetro, pavimento in gres porcellanato, pavimento nero e top nero
Foto di un grande bancone bar stile rurale con lavello sottopiano, ante con riquadro incassato, ante con finitura invecchiata, top in granito, paraspruzzi con lastra di vetro, pavimento in gres porcellanato, pavimento nero e top nero

Ispirazione per un angolo bar con lavandino stile marino di medie dimensioni con lavello sottopiano, ante in stile shaker, ante blu, top in quarzo composito, paraspruzzi grigio, paraspruzzi in gres porcellanato, parquet chiaro, pavimento marrone e top bianco

Custom Bar built into staircase. Custom metal railing.
Idee per un piccolo bancone bar stile rurale con ante in stile shaker, ante in legno bruno, top in granito, paraspruzzi nero, paraspruzzi in granito, pavimento in legno massello medio, pavimento marrone e top nero
Idee per un piccolo bancone bar stile rurale con ante in stile shaker, ante in legno bruno, top in granito, paraspruzzi nero, paraspruzzi in granito, pavimento in legno massello medio, pavimento marrone e top nero

Esempio di un angolo bar con lavandino tradizionale con lavello sottopiano, ante in stile shaker, ante grigie, top in marmo, paraspruzzi multicolore, pavimento in legno massello medio, pavimento marrone e top multicolore
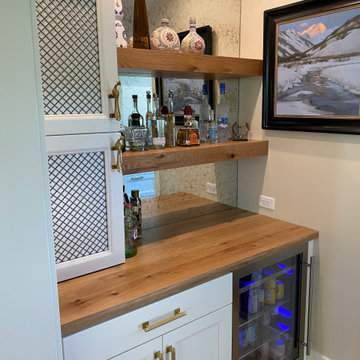
White Oak floating shelves for a farmhouse feel
Immagine di un piccolo angolo bar con lavandino country con mensole sospese, ante bianche, top in legno e paraspruzzi a specchio
Immagine di un piccolo angolo bar con lavandino country con mensole sospese, ante bianche, top in legno e paraspruzzi a specchio

Completed in 2020, this large 3,500 square foot bungalow underwent a major facelift from the 1990s finishes throughout the house. We worked with the homeowners who have two sons to create a bright and serene forever home. The project consisted of one kitchen, four bathrooms, den, and game room. We mixed Scandinavian and mid-century modern styles to create these unique and fun spaces.
---
Project designed by the Atomic Ranch featured modern designers at Breathe Design Studio. From their Austin design studio, they serve an eclectic and accomplished nationwide clientele including in Palm Springs, LA, and the San Francisco Bay Area.
For more about Breathe Design Studio, see here: https://www.breathedesignstudio.com/
To learn more about this project, see here: https://www.breathedesignstudio.com/bungalow-remodel
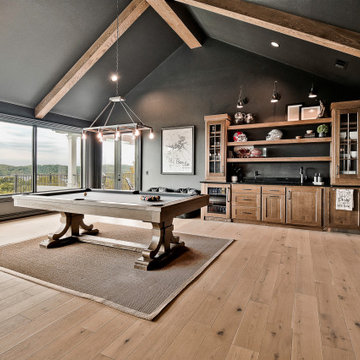
Ispirazione per un ampio angolo bar con lavandino stile americano con ante con bugna sagomata, ante marroni, top in granito, parquet chiaro e top nero

The details of this remodel included custom Precision Cabinets painted in Swiss Coffee with Monterey style doors and slab front drawers and topped with beautiful Bella Statuario quartz countertops. Gorgeous glass doors were included in the design to display the client’s collectibles and decorative items, as well as a stunning 6” Thassos Marble Honeycomb Mosaic backsplash. Within the cabinets, under cabinet lighting and LED strip lighting was thoughtfully installed for task work.

Butler's Pantry near the dining room and kitchen
Idee per un piccolo angolo bar senza lavandino country con nessun lavello, ante in stile shaker, ante nere, paraspruzzi bianco, paraspruzzi in legno, top in quarzite e top bianco
Idee per un piccolo angolo bar senza lavandino country con nessun lavello, ante in stile shaker, ante nere, paraspruzzi bianco, paraspruzzi in legno, top in quarzite e top bianco
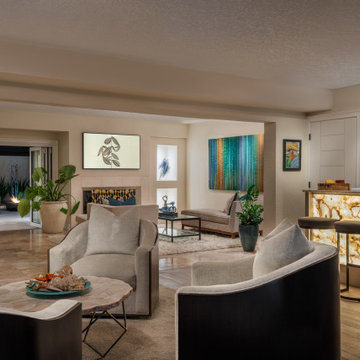
The custom bar is backlit and has bronze mirrors with glass shelves at back bar. The beauty of this home is it's ability to open up completely and let the outdoors in.
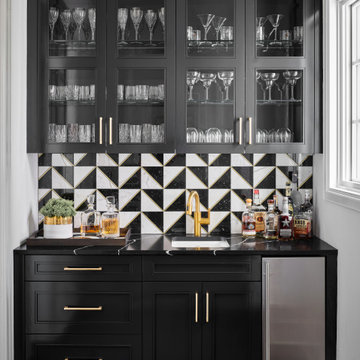
The cabinets in this home bar were painted in a high-gloss lacquer tinted to Sherwin Williams "Tricorn Black". Love the backsplash tile!
Esempio di un angolo bar tradizionale con lavello sottopiano, ante con riquadro incassato, ante nere, paraspruzzi con piastrelle in ceramica, parquet scuro e top nero
Esempio di un angolo bar tradizionale con lavello sottopiano, ante con riquadro incassato, ante nere, paraspruzzi con piastrelle in ceramica, parquet scuro e top nero
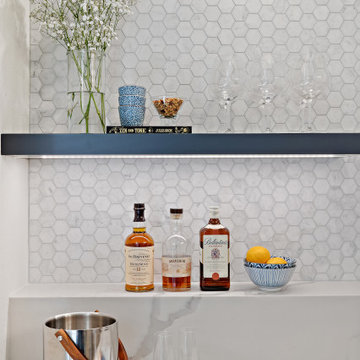
Immagine di un piccolo angolo bar con lavandino contemporaneo con lavello sottopiano, ante in stile shaker, ante blu, top in quarzo composito, paraspruzzi bianco, paraspruzzi in marmo, pavimento in vinile, pavimento marrone e top bianco

Esempio di un angolo bar senza lavandino country con nessun lavello, ante di vetro, ante grigie, paraspruzzi marrone, paraspruzzi in legno, parquet scuro, pavimento marrone e top nero

This custom home is part of the Carillon Place infill development across from Byrd Park in Richmond, VA. The home has four bedrooms, three full baths, one half bath, custom kitchen with waterfall island, full butler's pantry, gas fireplace, third floor media room, and two car garage. The first floor porch and second story balcony on this corner lot have expansive views of Byrd Park and the Carillon.
27.769 Foto di angoli bar
6