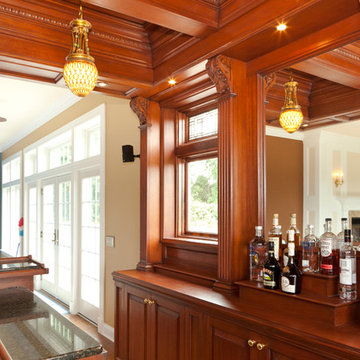73 Foto di angoli bar
Filtra anche per:
Budget
Ordina per:Popolari oggi
61 - 73 di 73 foto
1 di 3
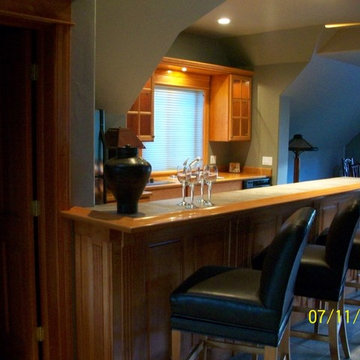
modern bar in barn remodel John Mullins
Ispirazione per un bancone bar design di medie dimensioni con lavello da incasso, ante con bugna sagomata, ante in legno scuro, top piastrellato e pavimento in gres porcellanato
Ispirazione per un bancone bar design di medie dimensioni con lavello da incasso, ante con bugna sagomata, ante in legno scuro, top piastrellato e pavimento in gres porcellanato
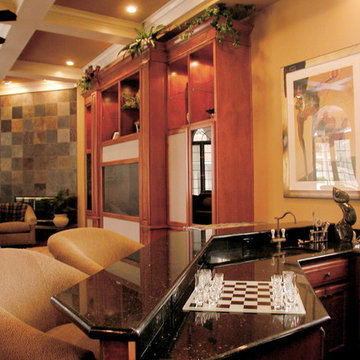
Brad Husserl
Foto di un bancone bar design di medie dimensioni con lavello sottopiano, ante con bugna sagomata, ante in legno scuro, top in granito e pavimento in travertino
Foto di un bancone bar design di medie dimensioni con lavello sottopiano, ante con bugna sagomata, ante in legno scuro, top in granito e pavimento in travertino
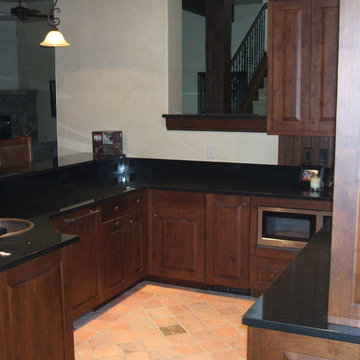
Foto di un angolo bar con lavandino con lavello da incasso, ante con riquadro incassato, ante in legno scuro, top in granito, paraspruzzi nero, pavimento con piastrelle in ceramica e pavimento multicolore
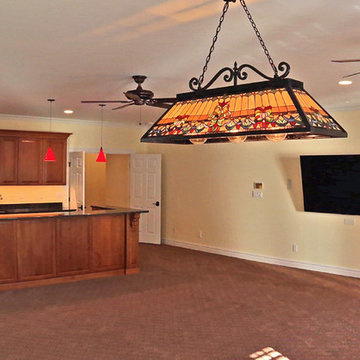
Custom build with elevator, double height great room with custom made coffered ceiling, custom cabinets and woodwork throughout, salt water pool with terrace and pergola, waterfall feature, covered terrace with built-in outdoor grill, heat lamps, and all-weather TV, master bedroom balcony, master bath with his and hers showers, dog washing station, and more.
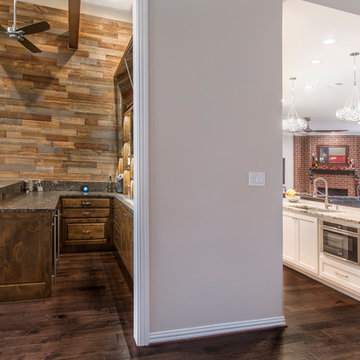
The structural changes of this project involved widening the entrance to the new bar to improve the flow of traffic in and out of the room. This, along with the wall removal between the kitchen and the new dining area, makes the entire home feel larger and more spacious upon entering the front door. The wider entrance also provides a beautiful view of the custom exposed beams our carpenters made and installed in the high ceilings of the bar. Exposed beams are a great way to bring high ceilings down while adding visual interest and detail to a room. Because our clients wanted a rustic look, reclaimed wood planks from Forever Barn Wood were used to create a show-stopping accent wall in the new bar, highlighted by LED can lights we installed in the ceiling.
Final photos by www.impressia.net
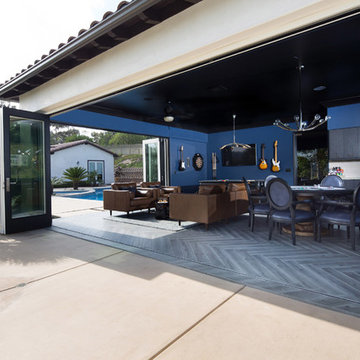
Lori Dennis Interior Design
SoCal Contractor Construction
Erika Bierman Photography
Immagine di un grande angolo bar con lavandino mediterraneo con lavello sottopiano, ante in stile shaker, ante nere, top in superficie solida, parquet scuro e paraspruzzi bianco
Immagine di un grande angolo bar con lavandino mediterraneo con lavello sottopiano, ante in stile shaker, ante nere, top in superficie solida, parquet scuro e paraspruzzi bianco
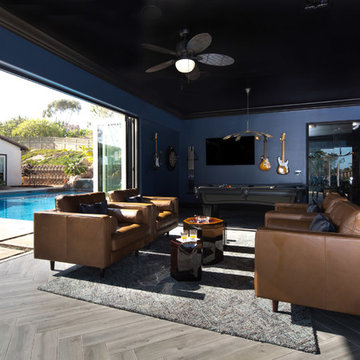
Lori Dennis Interior Design
SoCal Contractor Construction
Erika Bierman Photography
Immagine di un grande angolo bar con lavandino classico con lavello sottopiano, ante in stile shaker, ante nere, top in superficie solida, paraspruzzi nero, paraspruzzi con piastrelle di vetro e parquet scuro
Immagine di un grande angolo bar con lavandino classico con lavello sottopiano, ante in stile shaker, ante nere, top in superficie solida, paraspruzzi nero, paraspruzzi con piastrelle di vetro e parquet scuro
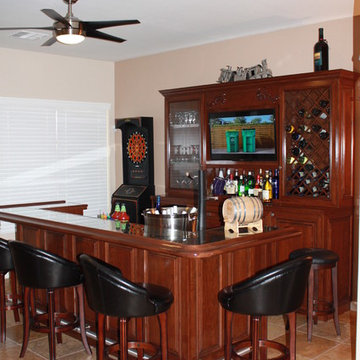
Esempio di un bancone bar tradizionale di medie dimensioni con ante con bugna sagomata, ante in legno scuro, top in legno e pavimento con piastrelle in ceramica
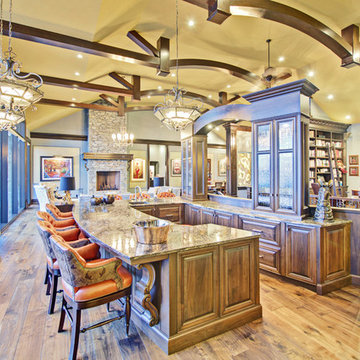
Seated bar area
Esempio di un grande bancone bar stile rurale con lavello sottopiano, ante in legno bruno, top in granito e pavimento in legno massello medio
Esempio di un grande bancone bar stile rurale con lavello sottopiano, ante in legno bruno, top in granito e pavimento in legno massello medio
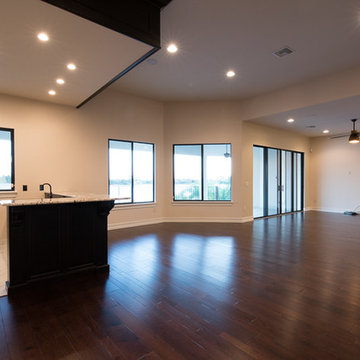
Interior Design and Exterior Design by SONJA ROGERS, INTERIOR & EXTERIOR DESIGN LLC
Built by Campbell Custom Homes
Photography by Orlando Interior Photography
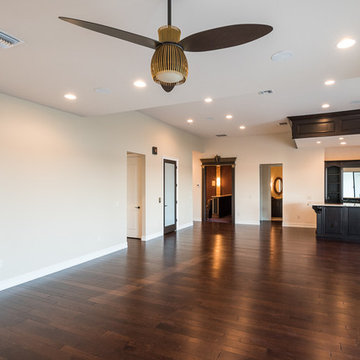
Interior Design and Exterior Design by SONJA ROGERS, INTERIOR & EXTERIOR DESIGN LLC
Built by Campbell Custom Homes
Photography by Orlando Interior Photography
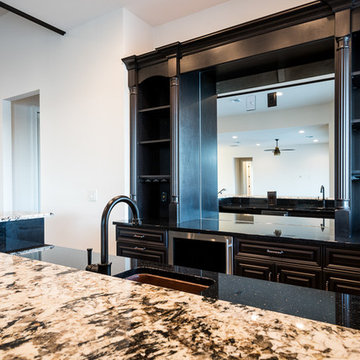
Interior Design and Exterior Design by SONJA ROGERS, INTERIOR & EXTERIOR DESIGN LLC
Built by Campbell Custom Homes
Photography by Orlando Interior Photography
73 Foto di angoli bar
4
