2.659 Foto di angoli bar
Filtra anche per:
Budget
Ordina per:Popolari oggi
121 - 140 di 2.659 foto
1 di 3

This client wanted their Terrace Level to be comprised of the warm finishes and colors found in a true Tuscan home. Basement was completely unfinished so once we space planned for all necessary areas including pre-teen media area and game room, adult media area, home bar and wine cellar guest suite and bathroom; we started selecting materials that were authentic and yet low maintenance since the entire space opens to an outdoor living area with pool. The wood like porcelain tile used to create interest on floors was complimented by custom distressed beams on the ceilings. Real stucco walls and brick floors lit by a wrought iron lantern create a true wine cellar mood. A sloped fireplace designed with brick, stone and stucco was enhanced with the rustic wood beam mantle to resemble a fireplace seen in Italy while adding a perfect and unexpected rustic charm and coziness to the bar area. Finally decorative finishes were applied to columns for a layered and worn appearance. Tumbled stone backsplash behind the bar was hand painted for another one of a kind focal point. Some other important features are the double sided iron railed staircase designed to make the space feel more unified and open and the barrel ceiling in the wine cellar. Carefully selected furniture and accessories complete the look.

Clean and Sophisticated kitchen with white perimeter and black/blue island and vent hood, mitered edge porcelain countertops in a honed finish - picket backsplash with white grout, black faucet, black sink and black decorative hardware.

This Fairbanks ranch kitchen remodel project masterfully blends a contemporary matte finished cabinetry front with the warmth and texture of wire brushed oak veneer. The result is a stunning and sophisticated space that is both functional and inviting.
The inspiration for this kitchen remodel came from the desire to create a space that was both modern and timeless. A place that a young family can raise their children and create memories that will last a lifetime.

Foto di un grande angolo bar classico con lavello sottopiano, ante lisce, ante in legno scuro, top in quarzo composito, paraspruzzi con piastrelle in ceramica e top marrone

Below Buchanan is a basement renovation that feels as light and welcoming as one of our outdoor living spaces. The project is full of unique details, custom woodworking, built-in storage, and gorgeous fixtures. Custom carpentry is everywhere, from the built-in storage cabinets and molding to the private booth, the bar cabinetry, and the fireplace lounge.
Creating this bright, airy atmosphere was no small challenge, considering the lack of natural light and spatial restrictions. A color pallet of white opened up the space with wood, leather, and brass accents bringing warmth and balance. The finished basement features three primary spaces: the bar and lounge, a home gym, and a bathroom, as well as additional storage space. As seen in the before image, a double row of support pillars runs through the center of the space dictating the long, narrow design of the bar and lounge. Building a custom dining area with booth seating was a clever way to save space. The booth is built into the dividing wall, nestled between the support beams. The same is true for the built-in storage cabinet. It utilizes a space between the support pillars that would otherwise have been wasted.
The small details are as significant as the larger ones in this design. The built-in storage and bar cabinetry are all finished with brass handle pulls, to match the light fixtures, faucets, and bar shelving. White marble counters for the bar, bathroom, and dining table bring a hint of Hollywood glamour. White brick appears in the fireplace and back bar. To keep the space feeling as lofty as possible, the exposed ceilings are painted black with segments of drop ceilings accented by a wide wood molding, a nod to the appearance of exposed beams. Every detail is thoughtfully chosen right down from the cable railing on the staircase to the wood paneling behind the booth, and wrapping the bar.

Elegant home cocktail bar in kitchen with full height wine refrigerator for convenient in-home entertaining. Norman Sizemore photographer
Idee per un grande angolo bar senza lavandino tradizionale con ante con riquadro incassato, ante blu, top in quarzo composito, paraspruzzi bianco, paraspruzzi in lastra di pietra, parquet scuro, pavimento marrone e top bianco
Idee per un grande angolo bar senza lavandino tradizionale con ante con riquadro incassato, ante blu, top in quarzo composito, paraspruzzi bianco, paraspruzzi in lastra di pietra, parquet scuro, pavimento marrone e top bianco

Esempio di un bancone bar costiero di medie dimensioni con lavello sottopiano, ante in stile shaker, ante grigie, top in quarzo composito, paraspruzzi bianco, paraspruzzi con piastrelle a mosaico, pavimento in legno massello medio, pavimento marrone e top blu
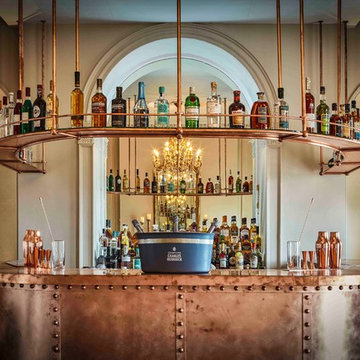
Ellie Tsatsou
Esempio di un bancone bar industriale con ante lisce e paraspruzzi a specchio
Esempio di un bancone bar industriale con ante lisce e paraspruzzi a specchio

This steeply sloped property was converted into a backyard retreat through the use of natural and man-made stone. The natural gunite swimming pool includes a sundeck and waterfall and is surrounded by a generous paver patio, seat walls and a sunken bar. A Koi pond, bocce court and night-lighting provided add to the interest and enjoyment of this landscape.
This beautiful redesign was also featured in the Interlock Design Magazine. Explained perfectly in ICPI, “Some spa owners might be jealous of the newly revamped backyard of Wayne, NJ family: 5,000 square feet of outdoor living space, complete with an elevated patio area, pool and hot tub lined with natural rock, a waterfall bubbling gently down from a walkway above, and a cozy fire pit tucked off to the side. The era of kiddie pools, Coleman grills and fold-up lawn chairs may be officially over.”
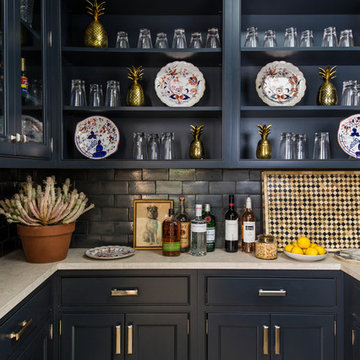
Photography by Laurey Glenn
Limestone butler's pantry
Idee per un angolo bar chic con nessun'anta, ante blu, paraspruzzi nero e paraspruzzi con piastrelle diamantate
Idee per un angolo bar chic con nessun'anta, ante blu, paraspruzzi nero e paraspruzzi con piastrelle diamantate
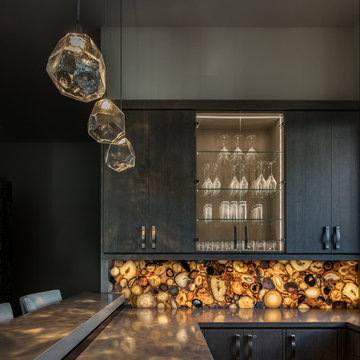
Kat Alves
Immagine di un grande bancone bar moderno con ante lisce, ante in legno bruno, paraspruzzi multicolore, paraspruzzi in lastra di pietra e top grigio
Immagine di un grande bancone bar moderno con ante lisce, ante in legno bruno, paraspruzzi multicolore, paraspruzzi in lastra di pietra e top grigio
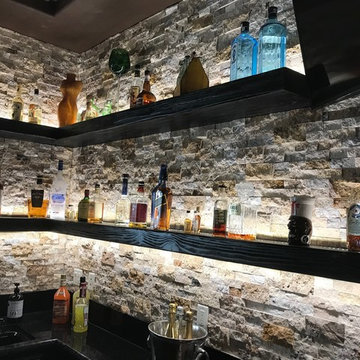
Esempio di un bancone bar industriale di medie dimensioni con paraspruzzi marrone, paraspruzzi con piastrelle in pietra, pavimento in cemento, pavimento marrone e top nero

Tin ceilings, copper sink with copper accent blacksplash, built-in dart board with barn doors!
Foto di un grande angolo bar con lavandino tradizionale con lavello sottopiano, ante con riquadro incassato, ante in legno bruno, top in granito, paraspruzzi multicolore, paraspruzzi con piastrelle in ceramica, pavimento in vinile, pavimento marrone e top beige
Foto di un grande angolo bar con lavandino tradizionale con lavello sottopiano, ante con riquadro incassato, ante in legno bruno, top in granito, paraspruzzi multicolore, paraspruzzi con piastrelle in ceramica, pavimento in vinile, pavimento marrone e top beige
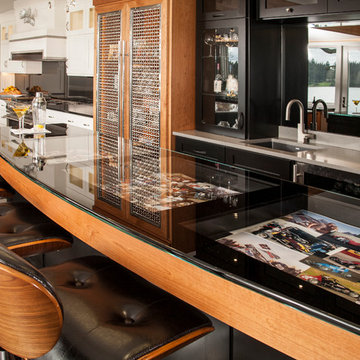
Foto di un bancone bar minimal di medie dimensioni con lavello sottopiano, ante di vetro, ante nere, top in vetro, paraspruzzi a specchio e parquet scuro
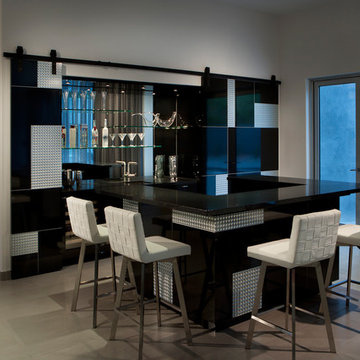
Dino Tonn
Immagine di un bancone bar contemporaneo con ante nere, paraspruzzi a specchio e pavimento beige
Immagine di un bancone bar contemporaneo con ante nere, paraspruzzi a specchio e pavimento beige

Foto di un bancone bar country di medie dimensioni con lavello sottopiano, ante con bugna sagomata, ante nere, top in granito, paraspruzzi beige, paraspruzzi con piastrelle in ceramica, parquet scuro, pavimento marrone e top beige

Joshua Caldwell
Idee per un ampio angolo bar con lavandino rustico con lavello da incasso, ante con riquadro incassato, ante in legno scuro, paraspruzzi marrone, paraspruzzi in legno, pavimento grigio e top marrone
Idee per un ampio angolo bar con lavandino rustico con lavello da incasso, ante con riquadro incassato, ante in legno scuro, paraspruzzi marrone, paraspruzzi in legno, pavimento grigio e top marrone
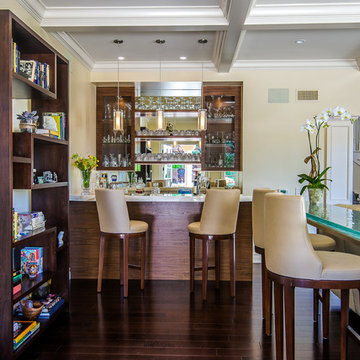
The wood is a flat-cut walnut, run horizontally. The bar was redesigned in the same wood with onyx countertops. The open shelves are embedded with LED lighting.
The clients also wanted to be able to eat dinner in the room while watching TV but there was no room for a regular dining table so we designed a custom silver leaf bar table to sit behind the sectional with a custom 1 1/2" Thinkglass art glass top.
We also designed a custom walnut display unit for the clients books and collectibles as well as four cocktail table /ottomans that can easily be rearranged to allow for the recliners.
New dark wood floors were installed and a custom wool and silk area rug was designed that ties all the pieces together.
We designed a new coffered ceiling with lighting in each bay. And built out the fireplace with dimensional tile to the ceiling.
The color scheme was kept intentionally monochromatic to show off the different textures with the only color being touches of blue in the pillows and accessories to pick up the art glass.
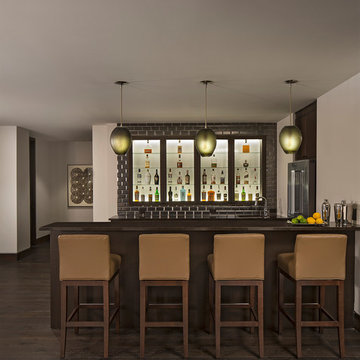
Photos by Beth Singer
Architecture/Build: Luxe Homes Design Build
Esempio di un grande bancone bar minimal con lavello sottopiano, top in quarzo composito, paraspruzzi grigio, paraspruzzi con piastrelle di metallo, parquet scuro e pavimento marrone
Esempio di un grande bancone bar minimal con lavello sottopiano, top in quarzo composito, paraspruzzi grigio, paraspruzzi con piastrelle di metallo, parquet scuro e pavimento marrone
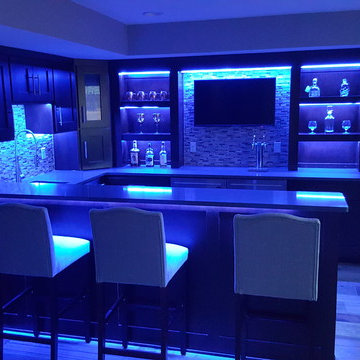
Ispirazione per un angolo bar con lavandino moderno di medie dimensioni con lavello sottopiano, ante in stile shaker, ante in legno bruno, top in quarzo composito, paraspruzzi multicolore, paraspruzzi con piastrelle a mosaico e pavimento con piastrelle in ceramica
2.659 Foto di angoli bar
7