713 Foto di angoli bar
Filtra anche per:
Budget
Ordina per:Popolari oggi
161 - 180 di 713 foto
1 di 3
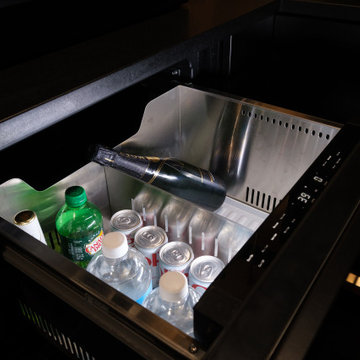
A contemporary wet bar is an absolute stunner in this sitting room. Black flat panel cabinetry blends into the flooring, while the front stone waterfall edge in Black Taurus is a WOW factor, complimented by the solid brass hanging shelves, brass hardware and faucet. The backsplash is an antique mirror for a moody vibe that fits this room perfectly.
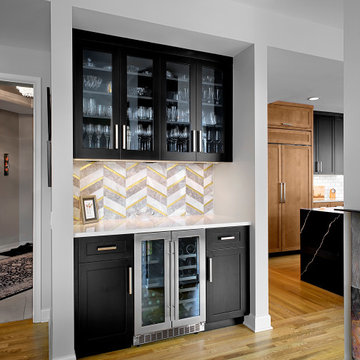
Elegant home cocktail bar has black cabinetry with glass upper cabinets. The decorative gold accented backsplash tile creates a striking focal point. Its location next to the kitchen allows convenient in-home entertaining. Norman Sizemore photographer
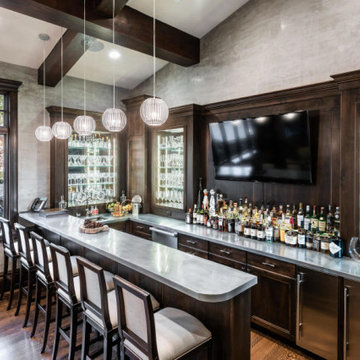
Ispirazione per un grande bancone bar classico con lavello sottopiano, ante con riquadro incassato, ante in legno bruno, top in zinco, paraspruzzi marrone, paraspruzzi in legno, parquet scuro, pavimento marrone e top grigio
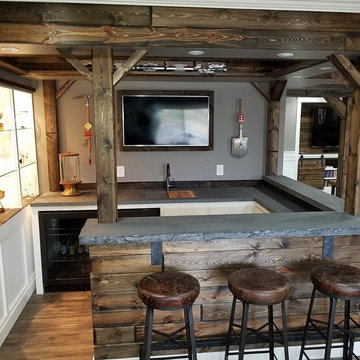
Weathered Barn Wood- Concrete Bar- Hidden Sink- Bar Project
Foto di un grande bancone bar contemporaneo con lavello integrato, ante con riquadro incassato, ante bianche, top in cemento, paraspruzzi marrone, paraspruzzi in legno, pavimento in legno massello medio e pavimento marrone
Foto di un grande bancone bar contemporaneo con lavello integrato, ante con riquadro incassato, ante bianche, top in cemento, paraspruzzi marrone, paraspruzzi in legno, pavimento in legno massello medio e pavimento marrone
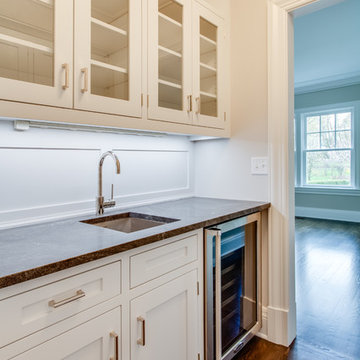
Idee per un grande angolo bar con lavandino classico con lavello sottopiano, ante di vetro, ante bianche, top in marmo, paraspruzzi bianco, pavimento in legno massello medio e pavimento marrone
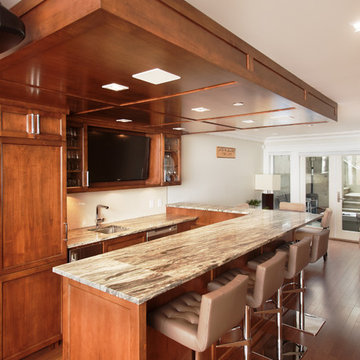
GC: Quinton Construction
Photographer: Reuben Krabbe
Immagine di un grande bancone bar american style con lavello da incasso, ante con riquadro incassato, ante in legno scuro, top in quarzite, paraspruzzi bianco e pavimento in legno massello medio
Immagine di un grande bancone bar american style con lavello da incasso, ante con riquadro incassato, ante in legno scuro, top in quarzite, paraspruzzi bianco e pavimento in legno massello medio
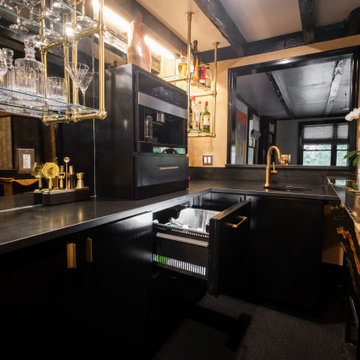
A contemporary wet bar is an absolute stunner in this sitting room. Black flat panel cabinetry blends into the flooring, while the front stone waterfall edge in Black Taurus is a WOW factor, complimented by the solid brass hanging shelves, brass hardware and faucet. The backsplash is an antique mirror for a moody vibe that fits this room perfectly.

Garage door liquor cabinet shown closed.
Idee per un grande bancone bar classico con lavello sottopiano, ante con riquadro incassato, ante nere, top in quarzo composito, paraspruzzi bianco, paraspruzzi con piastrelle diamantate, pavimento in vinile e pavimento grigio
Idee per un grande bancone bar classico con lavello sottopiano, ante con riquadro incassato, ante nere, top in quarzo composito, paraspruzzi bianco, paraspruzzi con piastrelle diamantate, pavimento in vinile e pavimento grigio
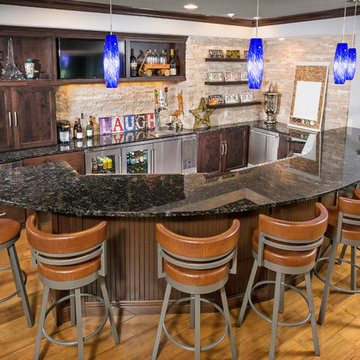
The upper custom cabinetry allows for the option for three future tv’s. Vertical bead board was stained to match the espresso finish of the cabinetry. Access for mechanical of the system was created at the front of the bar thru the bead boards.
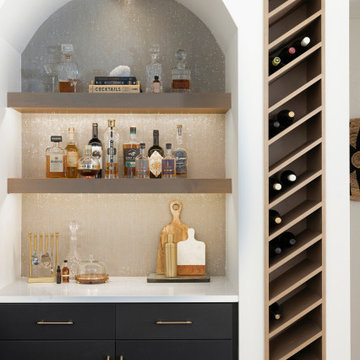
A stunning wet bar anchors the entertainment area featuring ceiling-mounted metal and glass shelving and a beverage center set in a striking arched alcove. Diagonal wine racks are built into the wall, so you'll always have enough room to store your favorites.
Photos by Spacecrafting Photography
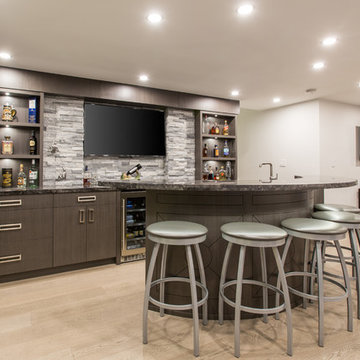
Phillip Cocker Photography
The Decadent Adult Retreat! Bar, Wine Cellar, 3 Sports TV's, Pool Table, Fireplace and Exterior Hot Tub.
A custom bar was designed my McCabe Design & Interiors to fit the homeowner's love of gathering with friends and entertaining whilst enjoying great conversation, sports tv, or playing pool. The original space was reconfigured to allow for this large and elegant bar. Beside it, and easily accessible for the homeowner bartender is a walk-in wine cellar. Custom millwork was designed and built to exact specifications including a routered custom design on the curved bar. A two-tiered bar was created to allow preparation on the lower level. Across from the bar, is a sitting area and an electric fireplace. Three tv's ensure maximum sports coverage. Lighting accents include slims, led puck, and rope lighting under the bar. A sonas and remotely controlled lighting finish this entertaining haven.
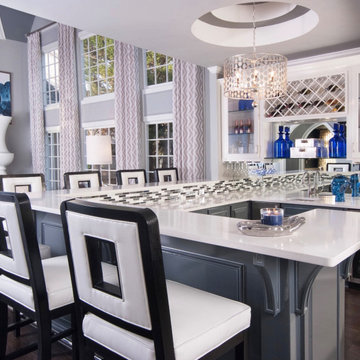
The access staircase that was once present in the kitchen was removed to open up the space into the great room. A bar area was created for the gathering of family and friends!
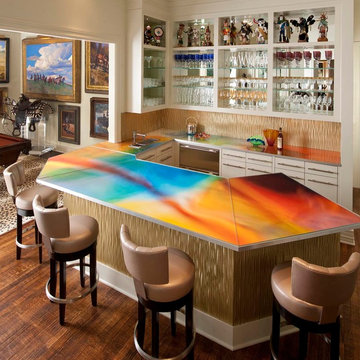
Richard Bettinger Art Photography blown up to use single image on entire U-shaped bar top. Photograph is on metal and topped with glass for protection. It is not backlit. The brilliance comes from his incredible art.
Photographer: Dan Piassick
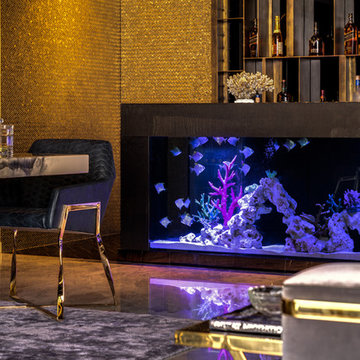
This 2,500 sq. ft luxury apartment in Mumbai has been created using timeless & global style. The design of the apartment's interiors utilizes elements from across the world & is a reflection of the client’s lifestyle.
The public & private zones of the residence use distinct colour &materials that define each space.The living area exhibits amodernstyle with its blush & light grey charcoal velvet sofas, statement wallpaper& an exclusive mauve ostrich feather floor lamp.The bar section is the focal feature of the living area with its 10 ft long counter & an aquarium right beneath. This section is the heart of the home in which the family spends a lot of time. The living area opens into the kitchen section which is a vision in gold with its surfaces being covered in gold mosaic work.The concealed media room utilizes a monochrome flooring with a custom blue wallpaper & a golden centre table.
The private sections of the residence stay true to the preferences of its owners. The master bedroom displays a warmambiance with its wooden flooring & a designer bed back installation. The daughter's bedroom has feminine design elements like the rose wallpaper bed back, a motorized round bed & an overall pink and white colour scheme.
This home blends comfort & aesthetics to result in a space that is unique & inviting.
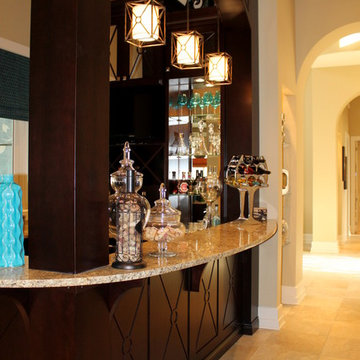
Esempio di un grande angolo bar con lavandino tradizionale con ante lisce, ante nere, top in granito, pavimento in travertino, pavimento beige e lavello sottopiano
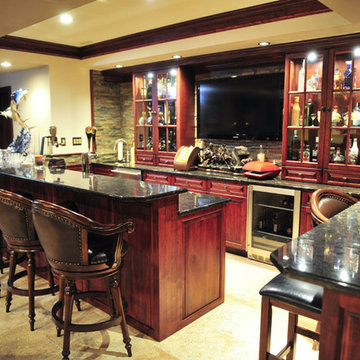
Immagine di un grande bancone bar tradizionale con pavimento in gres porcellanato, ante di vetro, ante in legno bruno, top in granito, paraspruzzi multicolore, paraspruzzi con piastrelle in pietra e pavimento beige
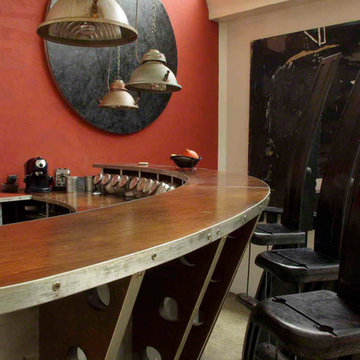
Architecte Mathieu Durand, Lyon
Photos : © Boigontier
Ispirazione per un grande bancone bar industriale con pavimento in cemento
Ispirazione per un grande bancone bar industriale con pavimento in cemento
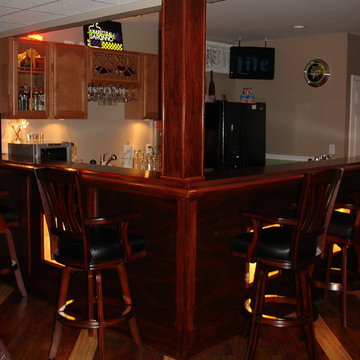
Idee per un grande bancone bar classico con lavello sottopiano, ante con riquadro incassato, ante in legno chiaro, top in legno, parquet scuro, pavimento marrone e top marrone
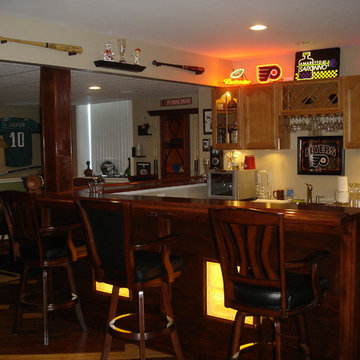
Idee per un grande bancone bar tradizionale con lavello sottopiano, ante con riquadro incassato, ante in legno chiaro, top in legno, parquet scuro, pavimento marrone e top marrone
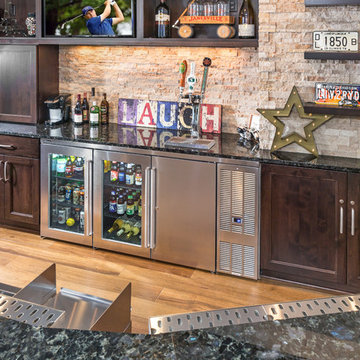
Flat panel custom Plato Alder cabinetry in an Expresso finish creates a warm frame work for the stainless steel appliances. The drink rail and drain is unique in a residential setting and provides for a more professional and efficient method to serve larger groups. A 24” signature Series Beer Dispenser with three handle faucet dispensing tower is a key element. In providing a perfect pouring system maintaining consistent temperature from the keg to dispenser.
713 Foto di angoli bar
9