3.207 Foto di angoli bar
Filtra anche per:
Budget
Ordina per:Popolari oggi
81 - 100 di 3.207 foto
1 di 3

A close friend of one of our owners asked for some help, inspiration, and advice in developing an area in the mezzanine level of their commercial office/shop so that they could entertain friends, family, and guests. They wanted a bar area, a poker area, and seating area in a large open lounge space. So although this was not a full-fledged Four Elements project, it involved a Four Elements owner's design ideas and handiwork, a few Four Elements sub-trades, and a lot of personal time to help bring it to fruition. You will recognize similar design themes as used in the Four Elements office like barn-board features, live edge wood counter-tops, and specialty LED lighting seen in many of our projects. And check out the custom poker table and beautiful rope/beam light fixture constructed by our very own Peter Russell. What a beautiful and cozy space!

Man Cave/She Shed
Esempio di un grande bancone bar classico con lavello da incasso, ante in legno bruno, paraspruzzi multicolore, parquet scuro, pavimento marrone, top multicolore, top in quarzo composito, paraspruzzi in quarzo composito e ante con bugna sagomata
Esempio di un grande bancone bar classico con lavello da incasso, ante in legno bruno, paraspruzzi multicolore, parquet scuro, pavimento marrone, top multicolore, top in quarzo composito, paraspruzzi in quarzo composito e ante con bugna sagomata

tom grimes
Immagine di un angolo bar con lavandino classico con lavello sottopiano, ante con riquadro incassato, ante bianche, top in legno, paraspruzzi bianco, paraspruzzi con piastrelle in pietra, pavimento in mattoni, pavimento rosso e top marrone
Immagine di un angolo bar con lavandino classico con lavello sottopiano, ante con riquadro incassato, ante bianche, top in legno, paraspruzzi bianco, paraspruzzi con piastrelle in pietra, pavimento in mattoni, pavimento rosso e top marrone
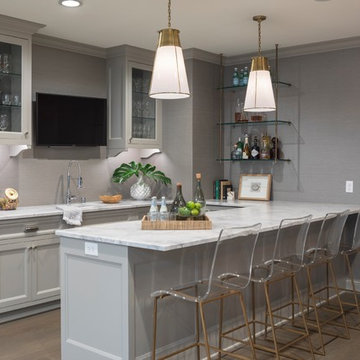
Troy Theis Photography
Esempio di un bancone bar chic di medie dimensioni con ante di vetro, ante bianche, top in marmo, pavimento marrone, top bianco, lavello da incasso e pavimento in legno massello medio
Esempio di un bancone bar chic di medie dimensioni con ante di vetro, ante bianche, top in marmo, pavimento marrone, top bianco, lavello da incasso e pavimento in legno massello medio
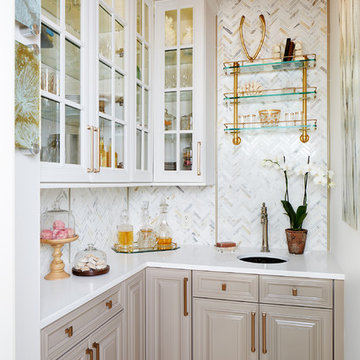
Design Team: Allie Mann, Alexandria Hubbard, Hope Hassell, Elena Eskandari
Photography by: Stacy Zarin Goldberg
Foto di un piccolo angolo bar con lavandino tradizionale con paraspruzzi grigio, lavello sottopiano, ante con bugna sagomata, ante beige e top bianco
Foto di un piccolo angolo bar con lavandino tradizionale con paraspruzzi grigio, lavello sottopiano, ante con bugna sagomata, ante beige e top bianco
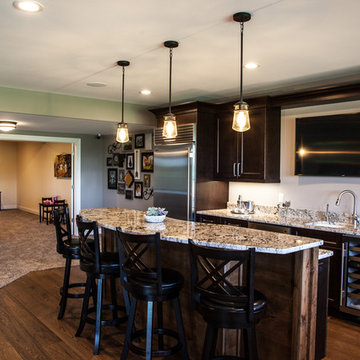
Foto di un angolo bar classico con ante in stile shaker, ante in legno bruno, top in granito, paraspruzzi beige, paraspruzzi con piastrelle di vetro, parquet scuro, pavimento marrone e top multicolore

Esempio di un grande bancone bar chic con lavello sottopiano, ante con bugna sagomata, ante in legno scuro, top in granito, paraspruzzi beige, paraspruzzi con piastrelle in pietra e pavimento in legno massello medio
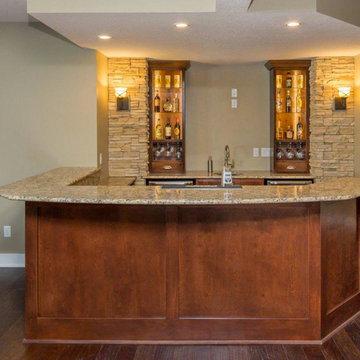
Esempio di un angolo bar con lavandino chic di medie dimensioni con lavello sottopiano, ante in stile shaker, ante in legno scuro, top in granito, paraspruzzi beige, paraspruzzi con piastrelle in pietra e parquet scuro

Immagine di un angolo bar chic con ante con riquadro incassato, ante bianche, paraspruzzi bianco, paraspruzzi in lastra di pietra, parquet scuro, pavimento marrone e top bianco
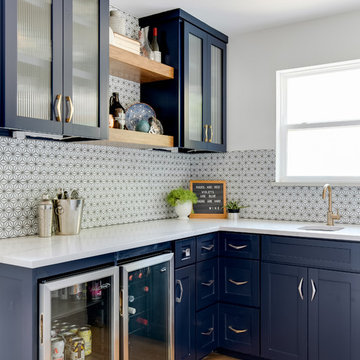
Idee per un angolo bar con lavandino classico con lavello sottopiano, ante in stile shaker, ante blu, paraspruzzi multicolore e top bianco

Designed by Victoria Highfill, Photography by Melissa M Mills
Idee per un angolo bar con lavandino industriale di medie dimensioni con lavello sottopiano, ante in stile shaker, ante grigie, top in legno, pavimento in legno massello medio, pavimento marrone e top marrone
Idee per un angolo bar con lavandino industriale di medie dimensioni con lavello sottopiano, ante in stile shaker, ante grigie, top in legno, pavimento in legno massello medio, pavimento marrone e top marrone

Approx. 1800 square foot basement where client wanted to break away from their more formal main level. Requirements included a TV area, bar, game room, guest bedroom and bath. Having previously remolded the main level of this home; Home Expressions Interiors was contracted to design and build a space that is kid friendly and equally comfortable for adult entertaining. Mercury glass pendant fixtures coupled with rustic beams and gray stained wood planks are the highlights of the bar area. Heavily grouted brick walls add character and warmth to the back bar and media area. Gray walls with lighter hued ceilings along with simple craftsman inspired columns painted crisp white maintain a fresh and airy feel. Wood look porcelain tile helps complete a space that is durable and ready for family fun.
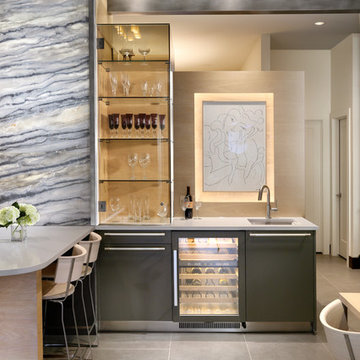
Kevin Schultz
Foto di un bancone bar contemporaneo di medie dimensioni con ante lisce, ante grigie, top in superficie solida, paraspruzzi beige, pavimento in gres porcellanato e pavimento grigio
Foto di un bancone bar contemporaneo di medie dimensioni con ante lisce, ante grigie, top in superficie solida, paraspruzzi beige, pavimento in gres porcellanato e pavimento grigio
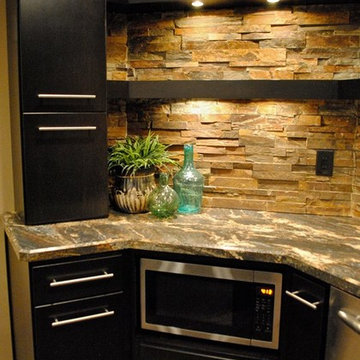
Foto di un angolo bar con lavandino minimal con ante lisce, ante nere, top in granito, paraspruzzi beige, paraspruzzi con piastrelle in pietra e pavimento in legno massello medio
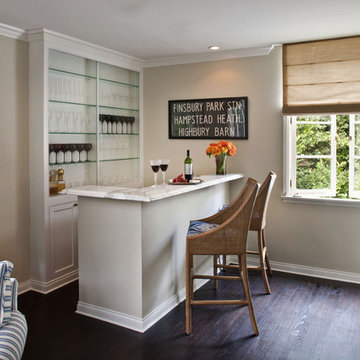
Idee per un piccolo bancone bar classico con ante con riquadro incassato, ante bianche, parquet scuro, pavimento marrone e top bianco
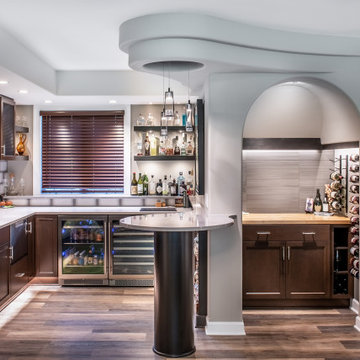
Degnan Design Builders, Inc., With team members Coyle Carpet One Floor & Home, LLC, R & D Drywall, Inc., and Design Electric of Madison, Inc., Deforest, Wisconsin, 2021 Regional CotY Award Winner Residential Interior Element $30,000 and Over
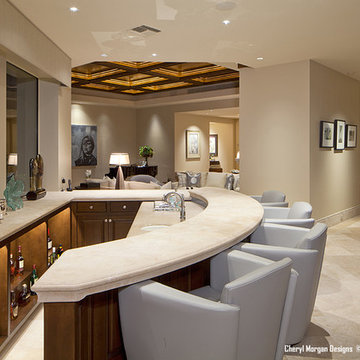
Bar area which connects to the Living Room. Comfortable castered Brueton Chairs in grey Holly Hunt Leather.
George Gutenberg Photography
Idee per un bancone bar classico di medie dimensioni con ante con bugna sagomata, ante in legno bruno e top in marmo
Idee per un bancone bar classico di medie dimensioni con ante con bugna sagomata, ante in legno bruno e top in marmo

Foto di un angolo bar con lavandino classico di medie dimensioni con lavello sottopiano, ante in stile shaker, ante bianche, top in quarzo composito, paraspruzzi bianco, paraspruzzi con piastrelle diamantate, pavimento marrone, top bianco e parquet chiaro

This beverage center is located adjacent to the kitchen and joint living area composed of greys, whites and blue accents. Our main focus was to create a space that would grab people’s attention, and be a feature of the kitchen. The cabinet color is a rich blue (amalfi) that creates a moody, elegant, and sleek atmosphere for the perfect cocktail hour.
This client is one who is not afraid to add sparkle, use fun patterns, and design with bold colors. For that added fun design we utilized glass Vihara tile in a iridescent finish along the back wall and behind the floating shelves. The cabinets with glass doors also have a wood mullion for an added accent. This gave our client a space to feature his beautiful collection of specialty glassware. The quilted hardware in a polished chrome finish adds that extra sparkle element to the design. This design maximizes storage space with a lazy susan in the corner, and pull-out cabinet organizers for beverages, spirits, and utensils.

The client wanted to add in a basement bar to the living room space, so we took some unused space in the storage area and gained the bar space. We updated all of the flooring, paint and removed the living room built-ins. We also added stone to the fireplace and a mantle.
3.207 Foto di angoli bar
5