2.105 Foto di angoli bar neri
Filtra anche per:
Budget
Ordina per:Popolari oggi
161 - 180 di 2.105 foto
1 di 3

Coastal-inspired home bar with a modern twist. Navy painted cabinetry with brass fixtures and a modern tile backsplash to create the clean look for a simple nautical theme for the family and guest to enjoy.
Photos by Spacecrafting Photography
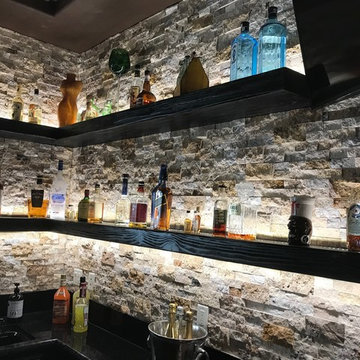
Esempio di un bancone bar industriale di medie dimensioni con paraspruzzi marrone, paraspruzzi con piastrelle in pietra, pavimento in cemento, pavimento marrone e top nero
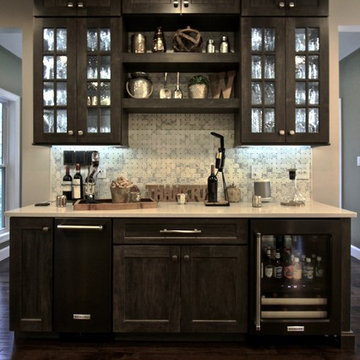
The dark cabinetry of the bar contrasts the light cabinetry of the kitchen. The backsplash is made from the same marble but in a different pattern, unifying the spaces while adding a unique touch.
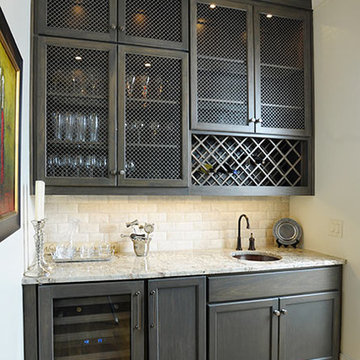
Ispirazione per un angolo bar chic di medie dimensioni con lavello sottopiano, ante in stile shaker, ante nere, top in granito, paraspruzzi bianco, paraspruzzi con piastrelle diamantate e pavimento in legno massello medio
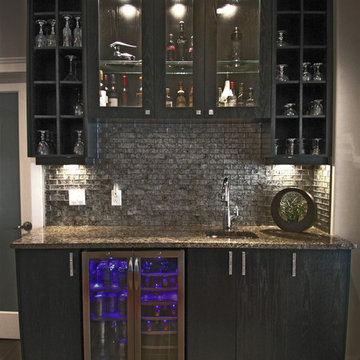
Simple single wall home bar. Oak stained black with granite counter top. Grey glass with gold flake, glass back splash.
Immagine di un piccolo angolo bar con lavandino minimal con lavello sottopiano, ante lisce, ante nere, top in granito, paraspruzzi con piastrelle in pietra, pavimento con piastrelle in ceramica e paraspruzzi grigio
Immagine di un piccolo angolo bar con lavandino minimal con lavello sottopiano, ante lisce, ante nere, top in granito, paraspruzzi con piastrelle in pietra, pavimento con piastrelle in ceramica e paraspruzzi grigio

Behind the rolling hills of Arthurs Seat sits “The Farm”, a coastal getaway and future permanent residence for our clients. The modest three bedroom brick home will be renovated and a substantial extension added. The footprint of the extension re-aligns to face the beautiful landscape of the western valley and dam. The new living and dining rooms open onto an entertaining terrace.
The distinct roof form of valleys and ridges relate in level to the existing roof for continuation of scale. The new roof cantilevers beyond the extension walls creating emphasis and direction towards the natural views.

Esempio di un grande angolo bar con lavandino chic con lavello sottopiano, ante lisce, ante in legno bruno, top in quarzo composito, paraspruzzi grigio, paraspruzzi in lastra di pietra, pavimento in gres porcellanato, pavimento nero e top grigio

Foto di un bancone bar country di medie dimensioni con lavello sottopiano, ante con bugna sagomata, ante nere, top in granito, paraspruzzi beige, paraspruzzi con piastrelle in ceramica, parquet scuro, pavimento marrone e top beige
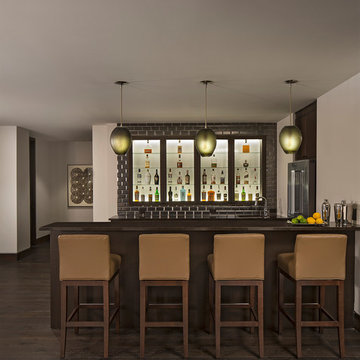
Photos by Beth Singer
Architecture/Build: Luxe Homes Design Build
Esempio di un grande bancone bar minimal con lavello sottopiano, top in quarzo composito, paraspruzzi grigio, paraspruzzi con piastrelle di metallo, parquet scuro e pavimento marrone
Esempio di un grande bancone bar minimal con lavello sottopiano, top in quarzo composito, paraspruzzi grigio, paraspruzzi con piastrelle di metallo, parquet scuro e pavimento marrone
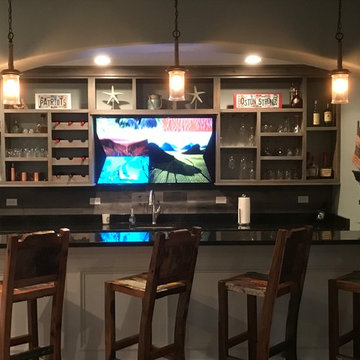
Esempio di un bancone bar costiero di medie dimensioni con lavello sottopiano, top in superficie solida, paraspruzzi grigio e paraspruzzi con piastrelle in pietra

The mountains have never felt closer to eastern Kansas in this gorgeous, mountain-style custom home. Luxurious finishes, like faux painted walls and top-of-the-line fixtures and appliances, come together with countless custom-made details to create a home that is perfect for entertaining, relaxing, and raising a family. The exterior landscaping and beautiful secluded lot on wooded acreage really make this home feel like you're living in comfortable luxury in the middle of the Colorado Mountains.
Photos by Thompson Photography

In this gorgeous Carmel residence, the primary objective for the great room was to achieve a more luminous and airy ambiance by eliminating the prevalent brown tones and refinishing the floors to a natural shade.
The kitchen underwent a stunning transformation, featuring white cabinets with stylish navy accents. The overly intricate hood was replaced with a striking two-tone metal hood, complemented by a marble backsplash that created an enchanting focal point. The two islands were redesigned to incorporate a new shape, offering ample seating to accommodate their large family.
In the butler's pantry, floating wood shelves were installed to add visual interest, along with a beverage refrigerator. The kitchen nook was transformed into a cozy booth-like atmosphere, with an upholstered bench set against beautiful wainscoting as a backdrop. An oval table was introduced to add a touch of softness.
To maintain a cohesive design throughout the home, the living room carried the blue and wood accents, incorporating them into the choice of fabrics, tiles, and shelving. The hall bath, foyer, and dining room were all refreshed to create a seamless flow and harmonious transition between each space.
---Project completed by Wendy Langston's Everything Home interior design firm, which serves Carmel, Zionsville, Fishers, Westfield, Noblesville, and Indianapolis.
For more about Everything Home, see here: https://everythinghomedesigns.com/
To learn more about this project, see here:
https://everythinghomedesigns.com/portfolio/carmel-indiana-home-redesign-remodeling
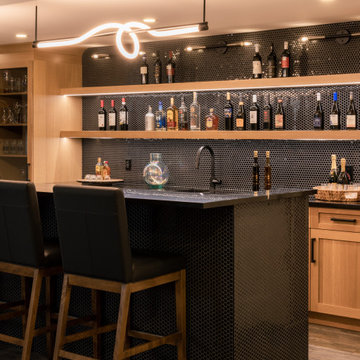
Custom made home bar with black penny tile backsplash, nero marquina black quartz countertop, and white oak cabinetry. Floors are vinyl plank in a rustic finish. Modern lighting pendants and back wall sconces add high style as well as function in this basement party space.

Foto di un angolo bar senza lavandino minimalista di medie dimensioni con nessun lavello, ante lisce, ante marroni, paraspruzzi marrone, paraspruzzi con piastrelle di vetro, parquet chiaro, pavimento beige e top bianco
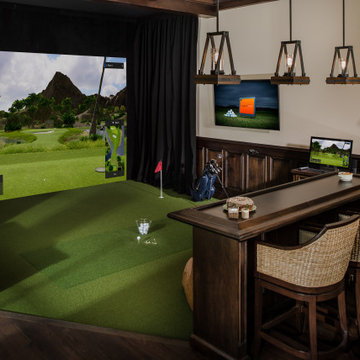
Man Cave/She Shed
Idee per un grande bancone bar tradizionale con ante con riquadro incassato, ante in legno bruno, paraspruzzi multicolore, parquet scuro, pavimento marrone, top multicolore, top in quarzo composito e paraspruzzi in quarzo composito
Idee per un grande bancone bar tradizionale con ante con riquadro incassato, ante in legno bruno, paraspruzzi multicolore, parquet scuro, pavimento marrone, top multicolore, top in quarzo composito e paraspruzzi in quarzo composito
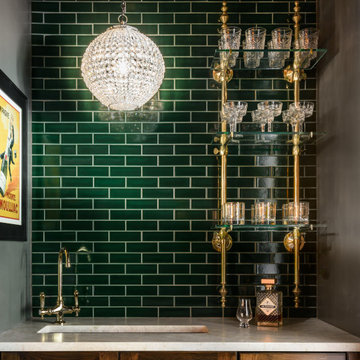
Photographed by Karen Palmer - Photography for Karen Korn Interiors
Esempio di un angolo bar tradizionale con ante in stile shaker, paraspruzzi verde, paraspruzzi con piastrelle diamantate e pavimento marrone
Esempio di un angolo bar tradizionale con ante in stile shaker, paraspruzzi verde, paraspruzzi con piastrelle diamantate e pavimento marrone

A home office was converted into a full service sports bar. This room has space to seat 20. It has three televisions, a refrigerated wine room, a fireplace and even a secret door. The countertop is zinc, the ceiling tiles are authentic stamped tin. Behind the counter are taps for two kegs, soda machine, custom ice makers, glass chillers and a full professional service bar. There's a cocktail station with integrated drains, refrigeration drawers, and a dedicated dishwasher. Why leave the house?
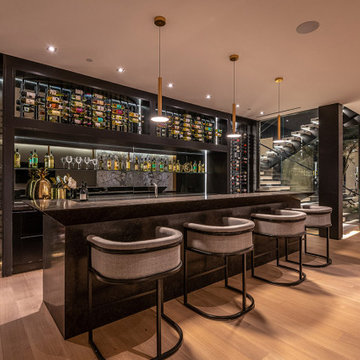
Esempio di un angolo bar con lavandino minimal con ante lisce, ante nere, paraspruzzi a specchio, pavimento in legno massello medio, pavimento marrone e top nero
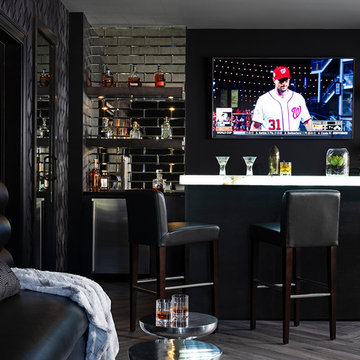
Mali Azima
Foto di un angolo bar moderno con paraspruzzi a specchio, pavimento in vinile e pavimento grigio
Foto di un angolo bar moderno con paraspruzzi a specchio, pavimento in vinile e pavimento grigio

Custom built aviation/airplane themed bar. Bar is constructed from reclaimed wood with aluminum airplane skin doors and bar front. The ceiling of the galley area has back lit sky/cloud panels. Shelves are backed with mirrored glass and lit with LED strip lighting. Counter tops are leather finish black granite. Includes a dishwasher and wine cooler. Sliding exit door on rear wall is reclaimed barnwood with three circular windows. The front of the bar is completed with an airplane propeller.
2.105 Foto di angoli bar neri
9