3.083 Foto di angoli bar neri
Filtra anche per:
Budget
Ordina per:Popolari oggi
81 - 100 di 3.083 foto
1 di 3
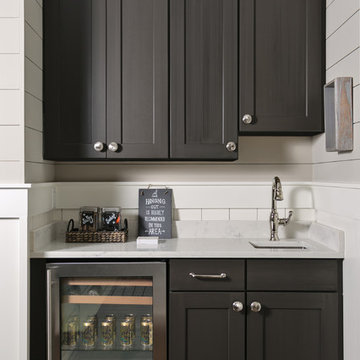
Native House Photography
Ispirazione per un angolo bar con lavandino classico con lavello sottopiano, ante in stile shaker, ante marroni, parquet scuro e pavimento marrone
Ispirazione per un angolo bar con lavandino classico con lavello sottopiano, ante in stile shaker, ante marroni, parquet scuro e pavimento marrone

Joe Kwon Photography
Immagine di un grande bancone bar tradizionale con ante in legno bruno, top in granito, pavimento con piastrelle in ceramica, ante con riquadro incassato e pavimento grigio
Immagine di un grande bancone bar tradizionale con ante in legno bruno, top in granito, pavimento con piastrelle in ceramica, ante con riquadro incassato e pavimento grigio

WHERE TO GO TO FLOW
more photos at http://www.kylacoburndesigns.com/the-roots-bar-nbc-jimmy-fallon-dressing-room
On Friday afternoon, The Roots backstage room had white walls and gray floors and ceilings. By Monday, we wanted to surprise them with their own (stocked) Brooklyn bar. New brick walls were added and tagged with Nina Simone, vintage mint booths, a live-edge table top, custom light fixtures, and details create a chill spot. Antler bottle openers, Moroccan rugs, hat holders to display Tariq’s collection, vintage bar-ware and shakers... The collected parts are all as authentic as The Roots.
“I wanted to give the Roots a real spot to feel good and hang in, not just a place to change. The bottle cap tramp art and history / cultural references of the collected items in this room were a tribute to the smart timelessness of the band… and of course we made sure that the bar was fully stocked…” - Kyla
Design Deep Dives Industrial sculpture from a mill in New Bedford, MA, tramp art sculpture made from prohibition era bottle caps, Arthur Umanoff chairs, upcycled steel door, bent steel sculptural lamp (Detroit artist)

Immagine di un bancone bar moderno di medie dimensioni con ante nere, top in onice, pavimento in legno verniciato, pavimento nero e nessun'anta
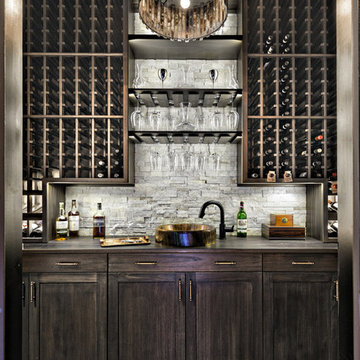
Ispirazione per un angolo bar con lavandino mediterraneo con lavello da incasso, ante in stile shaker, ante in legno bruno, paraspruzzi grigio, parquet scuro e pavimento nero

Esempio di un angolo bar con lavandino american style di medie dimensioni con lavello da incasso, ante in stile shaker, ante in legno bruno, paraspruzzi grigio, paraspruzzi con piastrelle in pietra, pavimento in legno massello medio e pavimento marrone
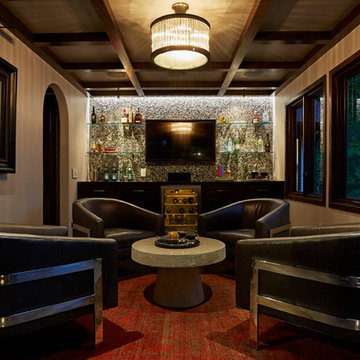
Kip Dawkins
Idee per un piccolo angolo bar con lavandino moderno con lavello sottopiano, ante con bugna sagomata, ante in legno bruno, top in quarzo composito, paraspruzzi multicolore, paraspruzzi con piastrelle a mosaico e parquet scuro
Idee per un piccolo angolo bar con lavandino moderno con lavello sottopiano, ante con bugna sagomata, ante in legno bruno, top in quarzo composito, paraspruzzi multicolore, paraspruzzi con piastrelle a mosaico e parquet scuro
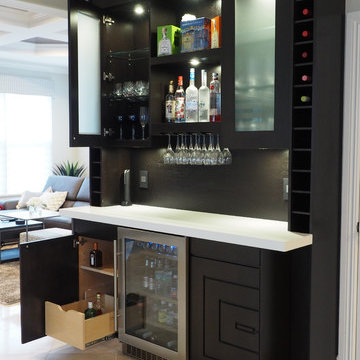
Walk-up Bar in Espresso stained Rift Cut Oak and Maple. This little gem measures less than 6' long but packs all the necessities to service you and your guests for any occasion - resting just between the Kitchen and matching Entertainment Center for maximum convenience.
The main focal point is the engraved lower doors with their concentric designs framing the glass front Cooler. Each side has interior liquor drawers built in for ease of selection when hunting for that seldom used liqueur. Above the open work surface hangs the stemware with LED lighting. The upper glass storage has 1/2" polished glass illuminated with cool operating LED lights all behind wood framed frosted glass inserts to match the white counter top

Design and built by Sarah & Cesare Molinaro of Nuteck Homes Ltd. This transitional home bar features a leathered antiqued granite top with built in T.V., liquor storage, wine storage and decorative glass shelving. Stone wall accents supply a rustic modern edge.
Photo by Frank Baldassarra
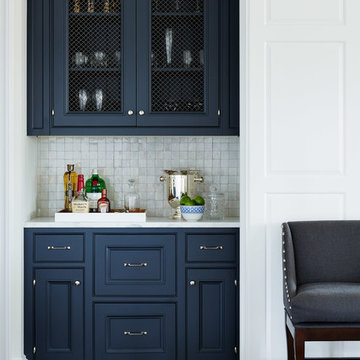
Lucas Allen
Immagine di un piccolo angolo bar vittoriano con nessun lavello, ante con riquadro incassato, ante blu, paraspruzzi bianco, paraspruzzi con piastrelle a mosaico, parquet scuro e top bianco
Immagine di un piccolo angolo bar vittoriano con nessun lavello, ante con riquadro incassato, ante blu, paraspruzzi bianco, paraspruzzi con piastrelle a mosaico, parquet scuro e top bianco
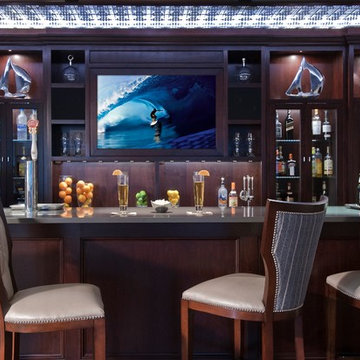
A classic, elegant master suite for the husband and wife, and a fun, sophisticated entertainment space for their family -- it was a dream project!
To turn the master suite into a luxury retreat for two young executives, we mixed rich textures with a playful, yet regal color palette of purples, grays, yellows and ivories.
For fun family gatherings, where both children and adults are encouraged to play, I envisioned a handsome billiard room and bar, inspired by the husband’s favorite pub.
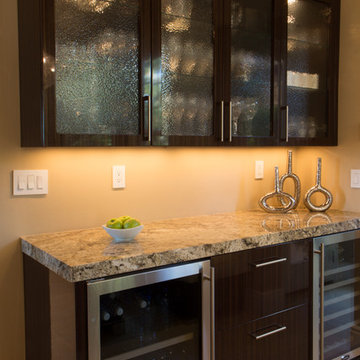
Artesia Cabinets
Photography by Shane O'Neal - SON Studios
Idee per un angolo bar con lavandino minimalista con nessun lavello, ante in legno bruno, top in granito, pavimento in gres porcellanato e ante di vetro
Idee per un angolo bar con lavandino minimalista con nessun lavello, ante in legno bruno, top in granito, pavimento in gres porcellanato e ante di vetro
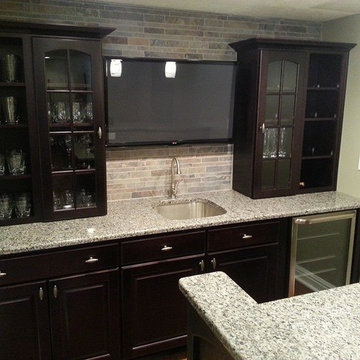
West Construction LLC
Immagine di un angolo bar con lavandino chic di medie dimensioni con lavello sottopiano, ante di vetro, ante in legno bruno, top in granito, paraspruzzi multicolore e paraspruzzi con piastrelle in pietra
Immagine di un angolo bar con lavandino chic di medie dimensioni con lavello sottopiano, ante di vetro, ante in legno bruno, top in granito, paraspruzzi multicolore e paraspruzzi con piastrelle in pietra

This property was transformed from an 1870s YMCA summer camp into an eclectic family home, built to last for generations. Space was made for a growing family by excavating the slope beneath and raising the ceilings above. Every new detail was made to look vintage, retaining the core essence of the site, while state of the art whole house systems ensure that it functions like 21st century home.
This home was featured on the cover of ELLE Décor Magazine in April 2016.
G.P. Schafer, Architect
Rita Konig, Interior Designer
Chambers & Chambers, Local Architect
Frederika Moller, Landscape Architect
Eric Piasecki, Photographer

The Ginesi Speakeasy is the ideal at-home entertaining space. A two-story extension right off this home's kitchen creates a warm and inviting space for family gatherings and friendly late nights.

Similarly to the kitchen, we decided to anchor both sides of the built-ins with floor-to-ceiling towers. The clean lines of the cabinetry and sleekness of the open shelves are balanced out by a decorative arch in the center that gives the built-ins the classic touch our client was drawn to. We completed the built-in design with sleek glass shelving to display decorative barware and accessories.
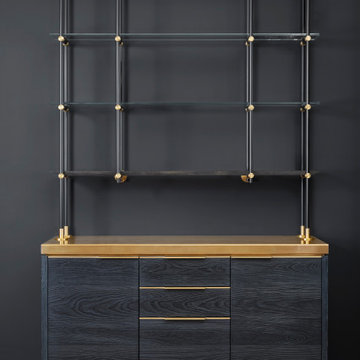
Amuneal’s kitchens and bars bring unexpected materials and finishes to create truly special installations. This bar uses the old-world technique of hand-burning wood to create a dynamic finish that highlights the organic nature of the raw materials. The charred pine door and drawer faces are juxtaposed with crisp machined hardware and a hand-patinated watery brass top to create a look that feels both contemporary and timeless. Amuenal’s signature Contour Pulls span the full length of each door and drawer. The 3-Bay Collector’s Shelving Backbar unit in gunmetal and bronze is the perfect match to the humble complexity of this unit and featuring a Knife Edge lower shelf in Ebonized Oak and glass upper shelves.

A close friend of one of our owners asked for some help, inspiration, and advice in developing an area in the mezzanine level of their commercial office/shop so that they could entertain friends, family, and guests. They wanted a bar area, a poker area, and seating area in a large open lounge space. So although this was not a full-fledged Four Elements project, it involved a Four Elements owner's design ideas and handiwork, a few Four Elements sub-trades, and a lot of personal time to help bring it to fruition. You will recognize similar design themes as used in the Four Elements office like barn-board features, live edge wood counter-tops, and specialty LED lighting seen in many of our projects. And check out the custom poker table and beautiful rope/beam light fixture constructed by our very own Peter Russell. What a beautiful and cozy space!

Man Cave/She Shed
Esempio di un grande bancone bar classico con lavello da incasso, ante in legno bruno, paraspruzzi multicolore, parquet scuro, pavimento marrone, top multicolore, top in quarzo composito, paraspruzzi in quarzo composito e ante con bugna sagomata
Esempio di un grande bancone bar classico con lavello da incasso, ante in legno bruno, paraspruzzi multicolore, parquet scuro, pavimento marrone, top multicolore, top in quarzo composito, paraspruzzi in quarzo composito e ante con bugna sagomata

Butler Pantry Bar
Foto di un angolo bar chic con nessun lavello, ante con bugna sagomata, ante nere, paraspruzzi con piastrelle di metallo, parquet scuro, pavimento marrone e top grigio
Foto di un angolo bar chic con nessun lavello, ante con bugna sagomata, ante nere, paraspruzzi con piastrelle di metallo, parquet scuro, pavimento marrone e top grigio
3.083 Foto di angoli bar neri
5